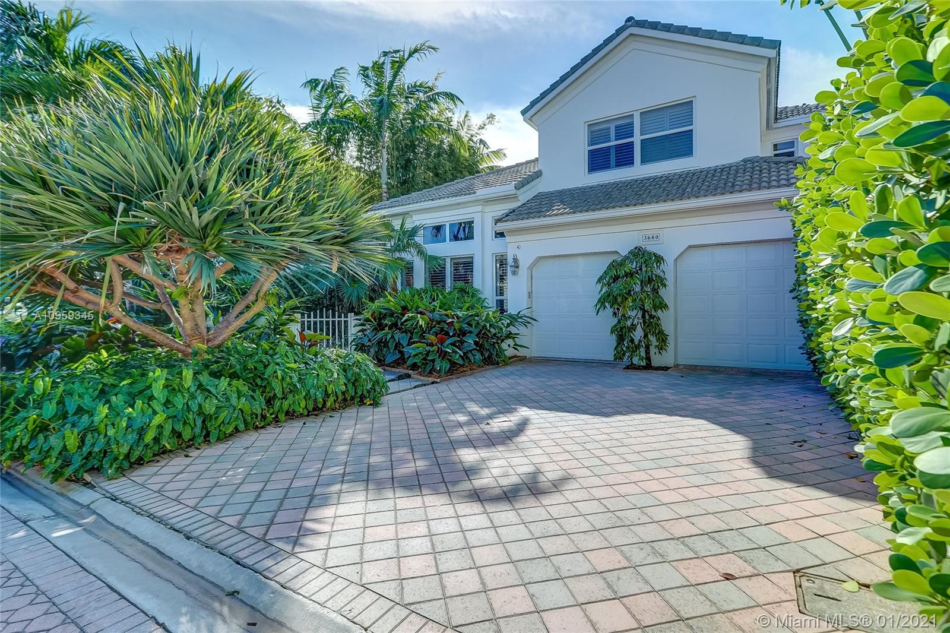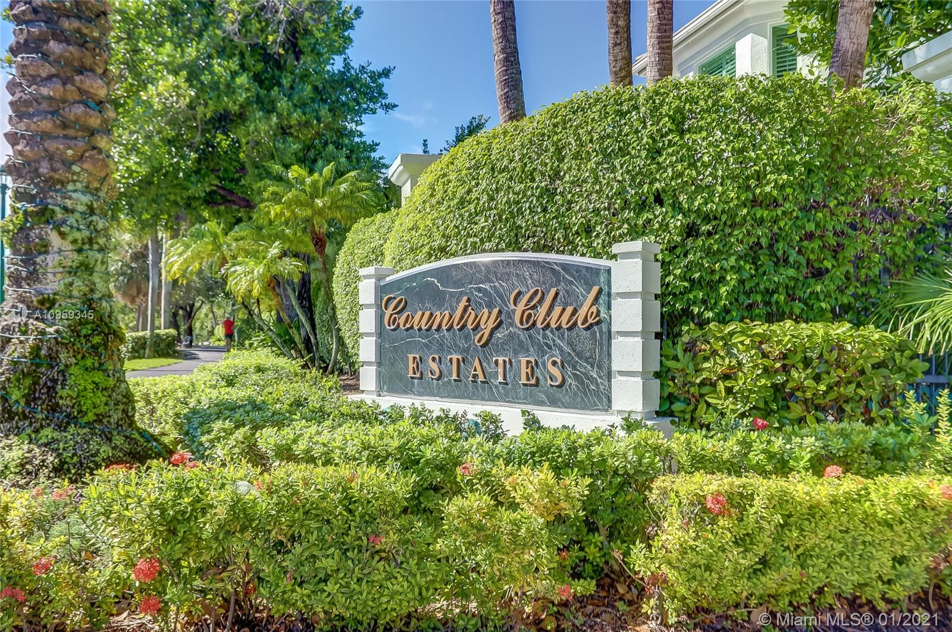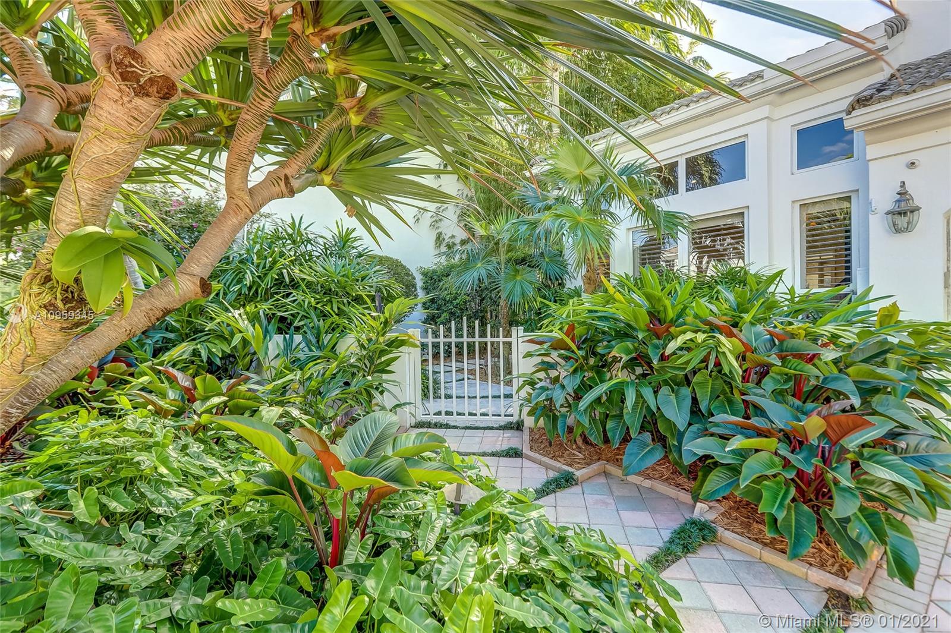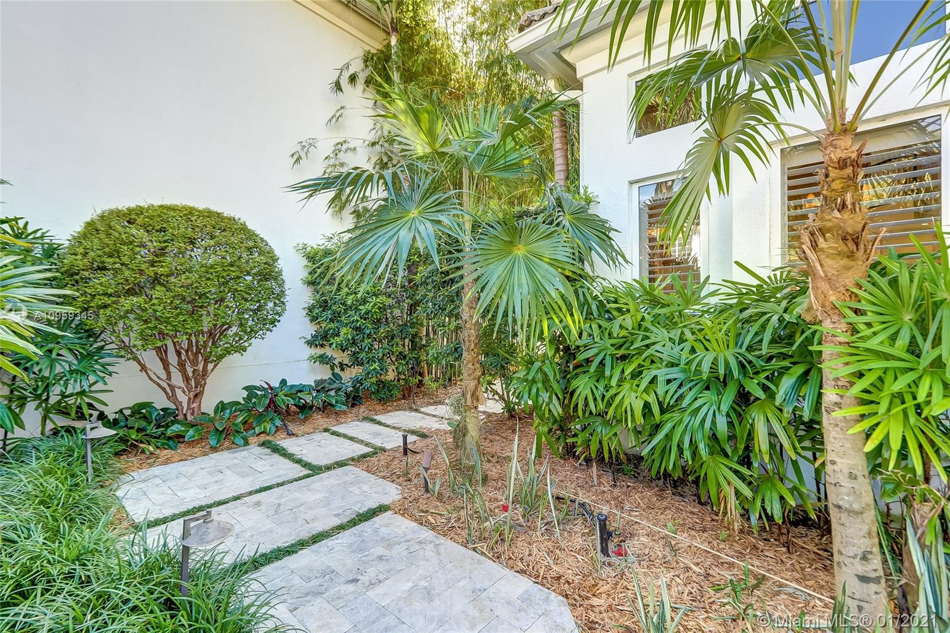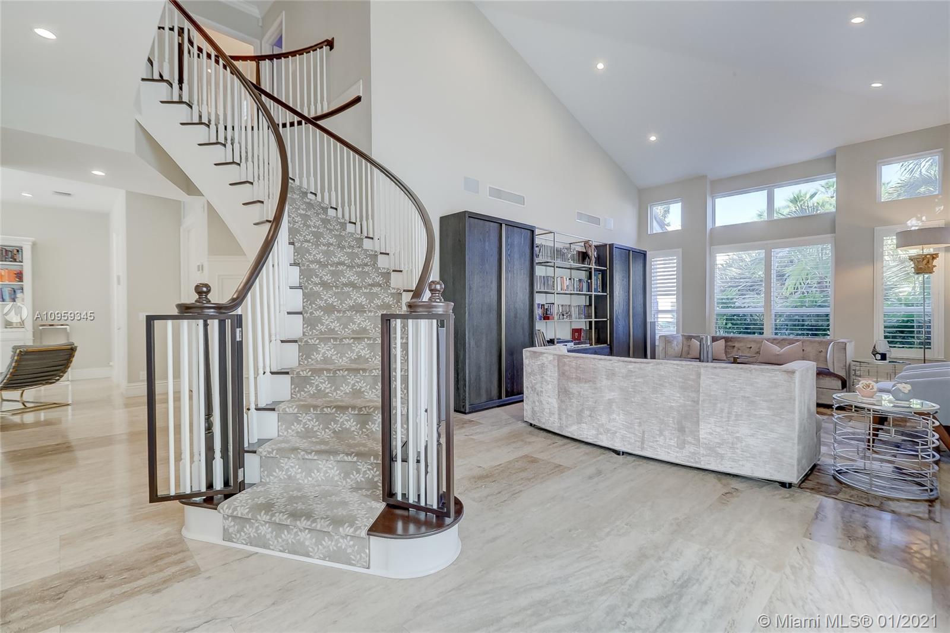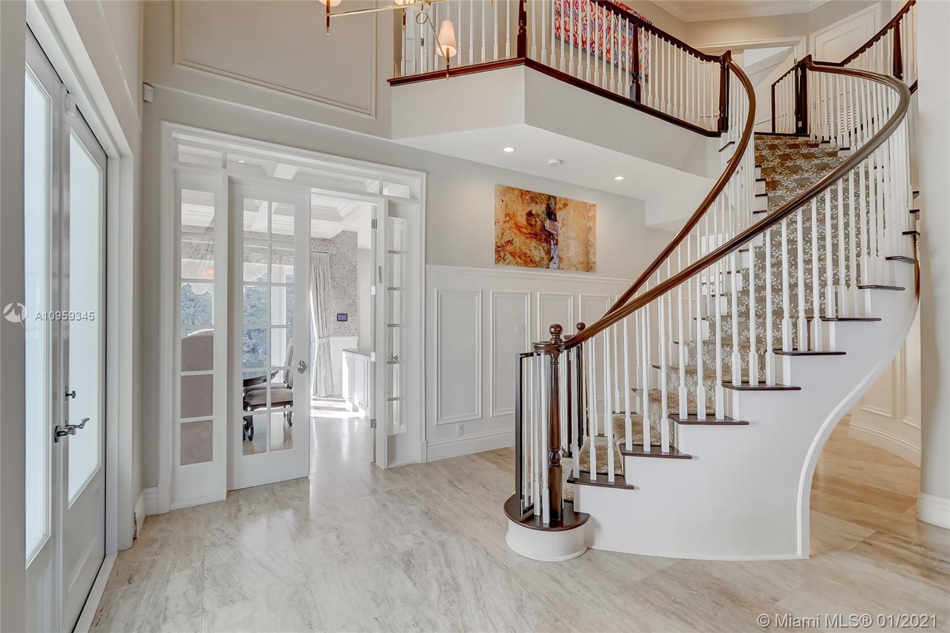$1,570,000
$1,699,999
7.6%For more information regarding the value of a property, please contact us for a free consultation.
3 Beds
3 Baths
2,576 SqFt
SOLD DATE : 04/23/2021
Key Details
Sold Price $1,570,000
Property Type Single Family Home
Sub Type Single Family Residence
Listing Status Sold
Purchase Type For Sale
Square Footage 2,576 sqft
Price per Sqft $609
Subdivision Aventura Estates
MLS Listing ID A10959345
Sold Date 04/23/21
Style Detached,Two Story
Bedrooms 3
Full Baths 2
Half Baths 1
Construction Status New Construction
HOA Fees $740/mo
HOA Y/N Yes
Year Built 1997
Annual Tax Amount $17,996
Tax Year 2019
Contingent Pending Inspections
Lot Size 5,014 Sqft
Property Description
Perfection!Rarely on the market. GORGEOUS completely redesigned & remodeled hm in guard-gated Country Club Estates. 3000+SF, 3 bed & 2.5 bath home of pure luxury. OPTION TO ADD 1-2 MORE BEDROOMS. Home features a new chef's kitchen w/state of the art appliances,impact windows & doors, flr to ceiling windows throughout, all new bathrooms, custom interior designed home, re-sculpted staircase w/custom wd & runner on stairs, marble & wood floors throughout, window treatments on all windows, landscape architect designed tropical landscaping,new AC & air ducts, new water heater,purifier water system,custom pool w/ jet swimming system, coiffured ceilings in dining rm & 22’ ceilings, 2 car garage & much more.Perfect address for ACES Charter & DSHS Charter HS.Connect anytime for a private tour!
Location
State FL
County Miami-dade County
Community Aventura Estates
Area 22
Direction I-95 TO IVES DIARY ROAD EAST TO US-1, LEFT IN US-1,RIGHT 207 ST & RIGHT 34TH AVE, LEFT COUNTRY CLUB DRIVE, DRIVE AROUND GOLF COURSE TO COUNTRY CLUB ESTATES (ACROSS FROM PORTO VITA), MAKE RIGHT INTO GATEHOUSE & RIGHT PAST GATEHOUSE & FOLLOW RD
Interior
Interior Features Entrance Foyer, First Floor Entry, Kitchen Island, Custom Mirrors, Upper Level Master, Vaulted Ceiling(s), Walk-In Closet(s)
Heating Central
Cooling Central Air, Ceiling Fan(s), Zoned
Flooring Carpet, Marble, Other, Wood
Appliance Dryer, Dishwasher, Electric Range, Electric Water Heater, Disposal, Ice Maker, Microwave, Washer
Laundry Laundry Tub
Exterior
Exterior Feature Security/High Impact Doors, Lighting
Parking Features Attached
Garage Spaces 2.0
Pool Fenced, In Ground, Other, Pool, Pool/Spa Combo
Community Features Gated, Maintained Community
Utilities Available Cable Available
View Garden
Roof Type Barrel,Other
Street Surface Paved
Garage Yes
Building
Lot Description < 1/4 Acre
Faces West
Story 2
Sewer Public Sewer
Water Public
Architectural Style Detached, Two Story
Level or Stories Two
Structure Type Block
Construction Status New Construction
Others
Pets Allowed No Pet Restrictions, Yes
Senior Community No
Tax ID 28-22-02-032-0770
Security Features Security System Owned,Gated Community
Acceptable Financing Cash, Conventional
Listing Terms Cash, Conventional
Financing Cash
Pets Allowed No Pet Restrictions, Yes
Read Less Info
Want to know what your home might be worth? Contact us for a FREE valuation!

Our team is ready to help you sell your home for the highest possible price ASAP
Bought with Douglas Elliman

10011 Pines Boulevard Suite #103, Pembroke Pines, FL, 33024, USA

