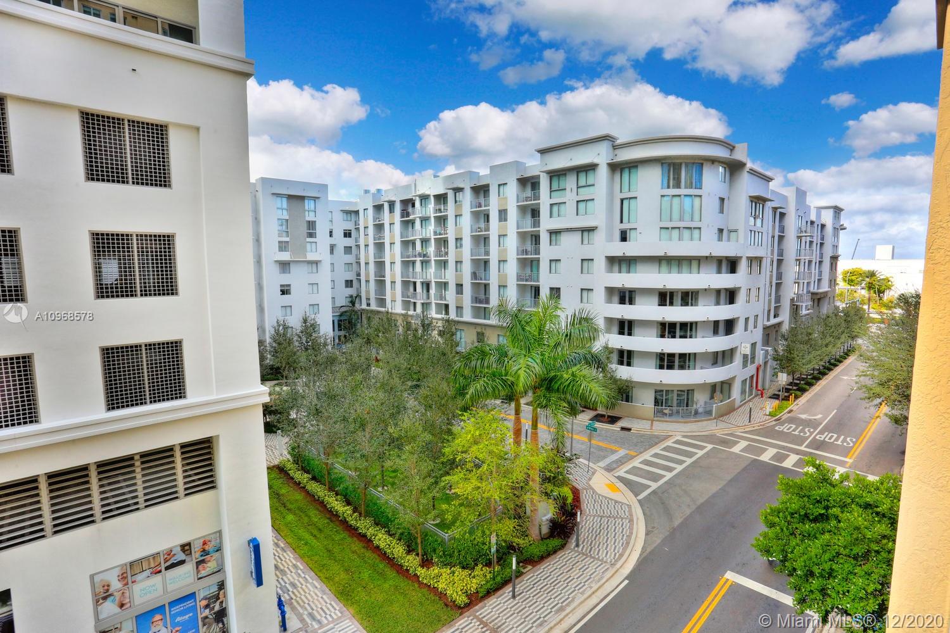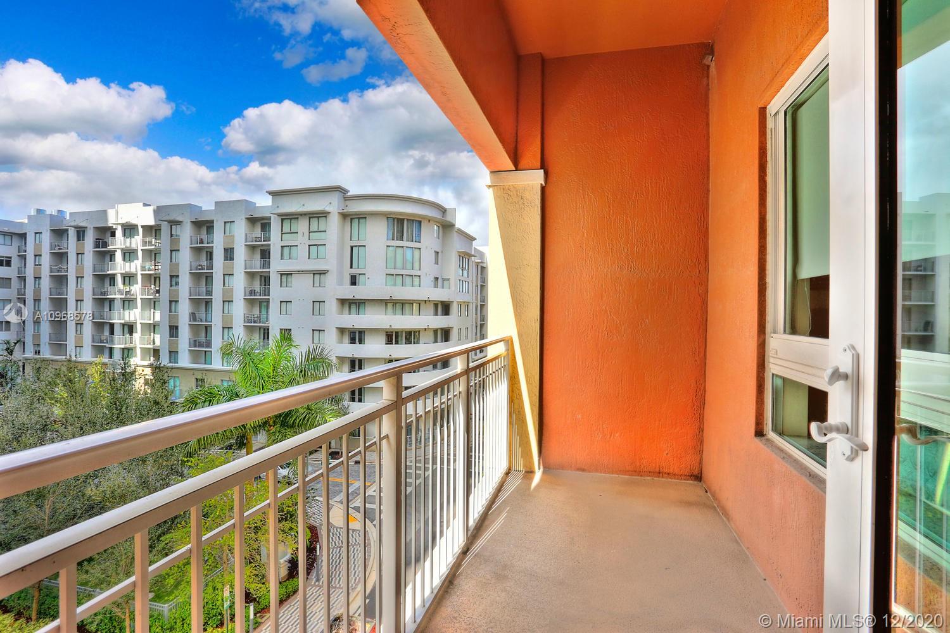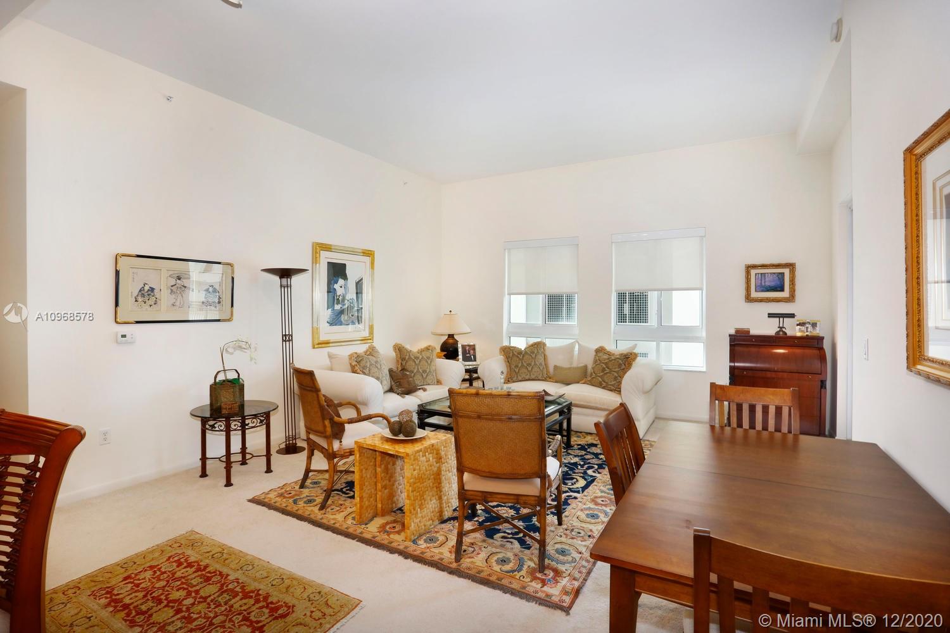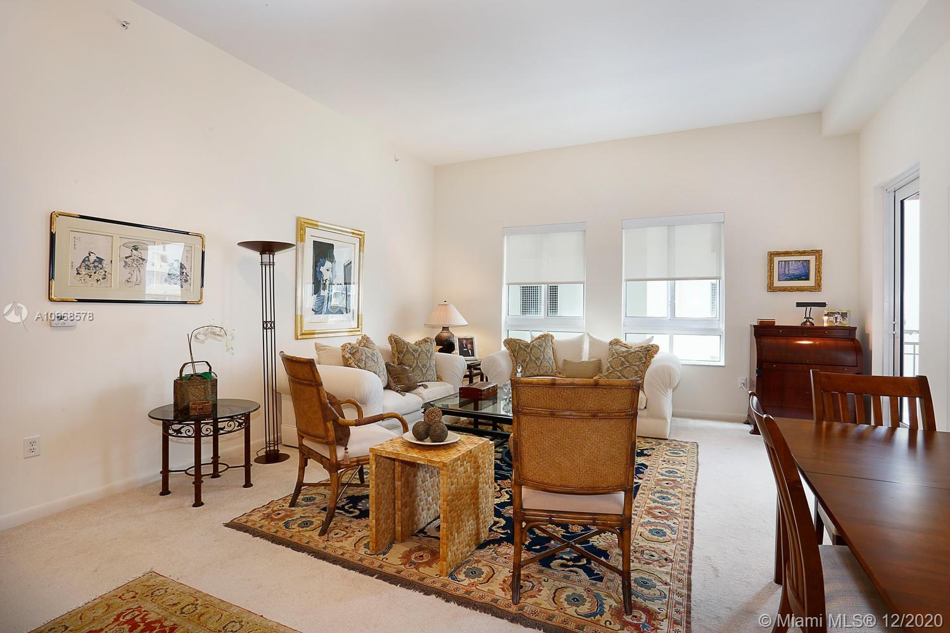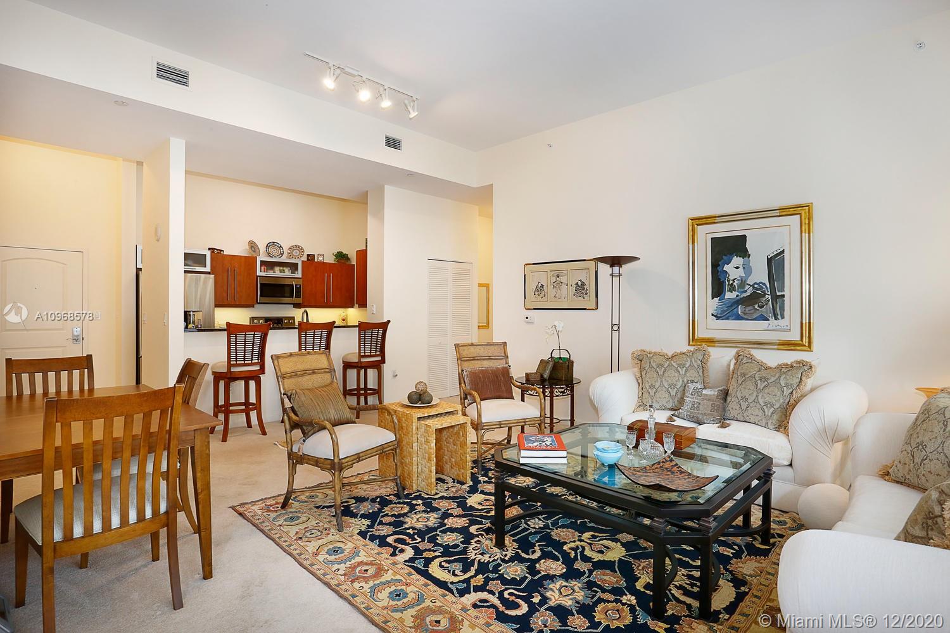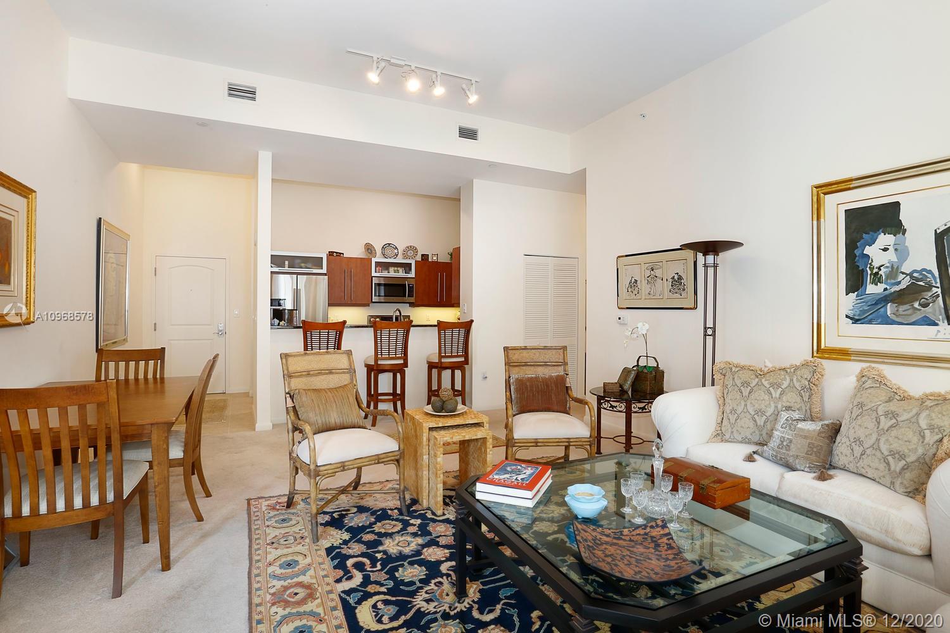$285,000
$299,000
4.7%For more information regarding the value of a property, please contact us for a free consultation.
2 Beds
2 Baths
1,260 SqFt
SOLD DATE : 06/14/2021
Key Details
Sold Price $285,000
Property Type Condo
Sub Type Condominium
Listing Status Sold
Purchase Type For Sale
Square Footage 1,260 sqft
Price per Sqft $226
Subdivision Toscano
MLS Listing ID A10968578
Sold Date 06/14/21
Style High Rise
Bedrooms 2
Full Baths 2
Construction Status Resale
HOA Fees $847/mo
HOA Y/N Yes
Year Built 2007
Annual Tax Amount $2,641
Tax Year 2019
Contingent Backup Contract/Call LA
Property Description
Light & bright 2b/2b apartment located on the 5th Floor of Toscano's South Tower. Boasting 12-foot ceilings, granite counter tops, newer (+/- 2 years old) stainless steel appliances and Samsung washer & dryer. Split floor plan, custom walk-in closets, impact windows and doors, and open balcony complete this impeccably maintained apartment. It includes one covered parking space located on the 5th floor and a storage locker at the basement level. Toscano is perfectly situated near the Metro Station, Dadeland Mall, Publix, and numerous fine restaurants, and offers 24-hour security, front desk concierge, free valet parking for guests, pool, gym, community room and business center.
Location
State FL
County Miami-dade County
Community Toscano
Area 50
Interior
Interior Features Breakfast Bar, Bedroom on Main Level, Closet Cabinetry, Entrance Foyer, High Ceilings, Living/Dining Room, Main Living Area Entry Level, Pantry, Split Bedrooms
Heating Central, Electric
Cooling Central Air, Electric
Flooring Carpet, Tile
Window Features Blinds,Impact Glass
Appliance Dryer, Dishwasher, Electric Range, Disposal, Microwave, Refrigerator, Self Cleaning Oven, Washer
Exterior
Exterior Feature Balcony, Security/High Impact Doors
Parking Features Attached
Garage Spaces 1.0
Pool Association, Heated
Utilities Available Cable Available
Amenities Available Business Center, Clubhouse, Fitness Center, Pool, Trash, Elevator(s)
View Y/N No
View None
Porch Balcony, Open
Garage Yes
Building
Faces West
Architectural Style High Rise
Structure Type Block
Construction Status Resale
Schools
Elementary Schools Kenwood
Middle Schools Glades
High Schools South Miami
Others
Pets Allowed Conditional, Yes
HOA Fee Include All Facilities,Association Management,Common Areas,Cable TV,Insurance,Maintenance Grounds,Maintenance Structure,Sewer,Security,Trash,Water
Senior Community No
Tax ID 30-50-02-090-1790
Acceptable Financing Cash, Conventional
Listing Terms Cash, Conventional
Financing Cash
Special Listing Condition Listed As-Is
Pets Allowed Conditional, Yes
Read Less Info
Want to know what your home might be worth? Contact us for a FREE valuation!

Our team is ready to help you sell your home for the highest possible price ASAP
Bought with Brokers, LLC

10011 Pines Boulevard Suite #103, Pembroke Pines, FL, 33024, USA

