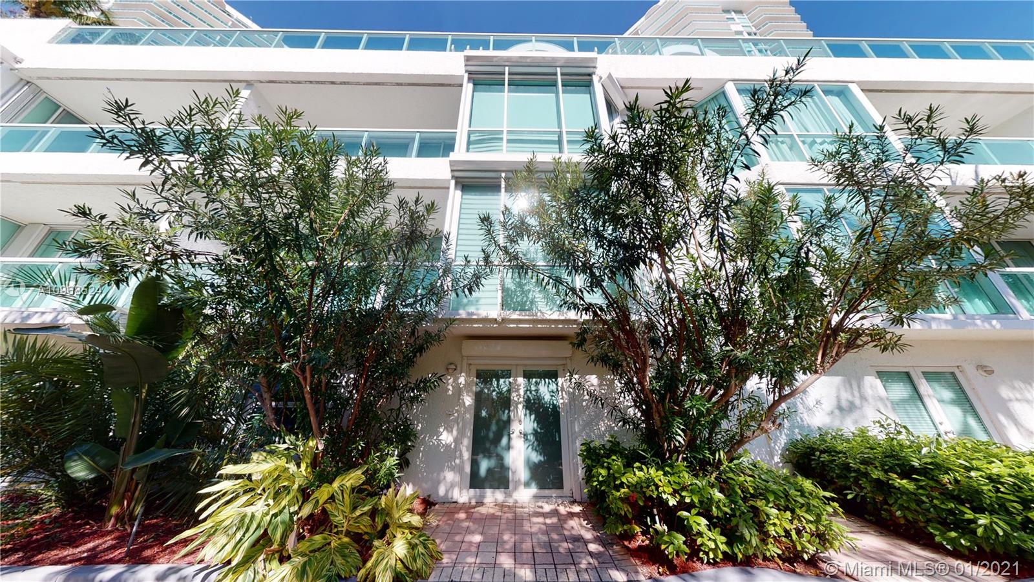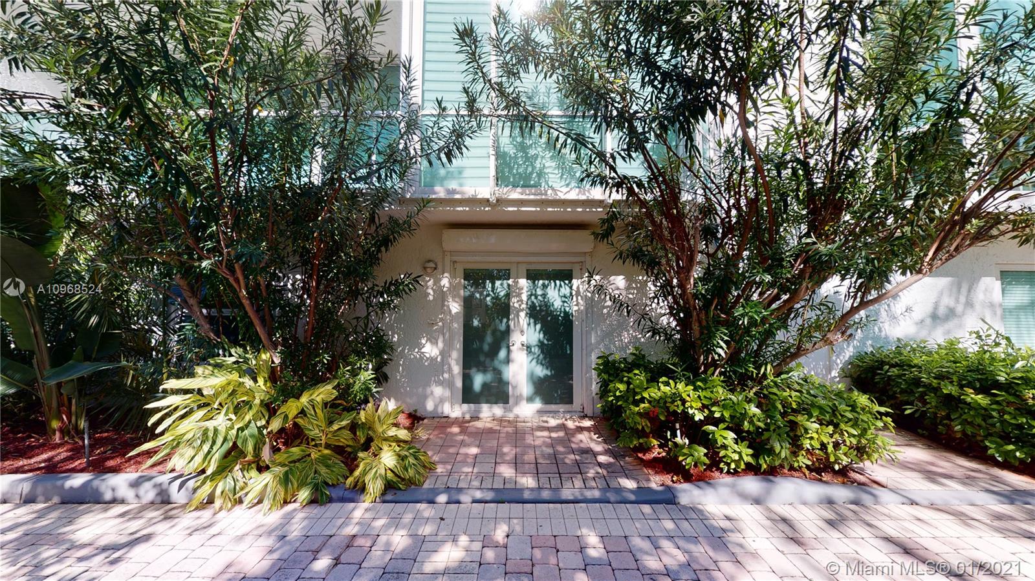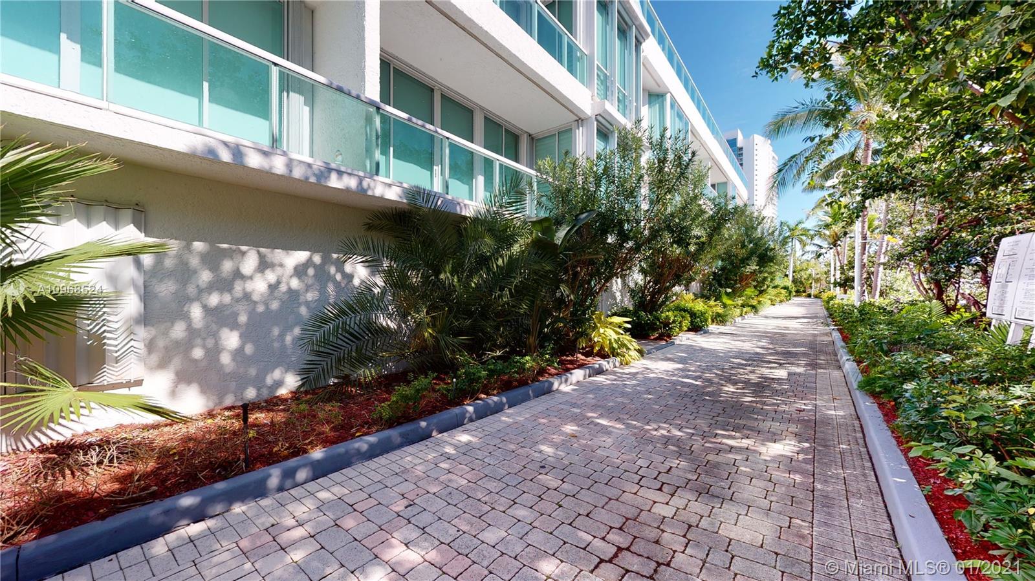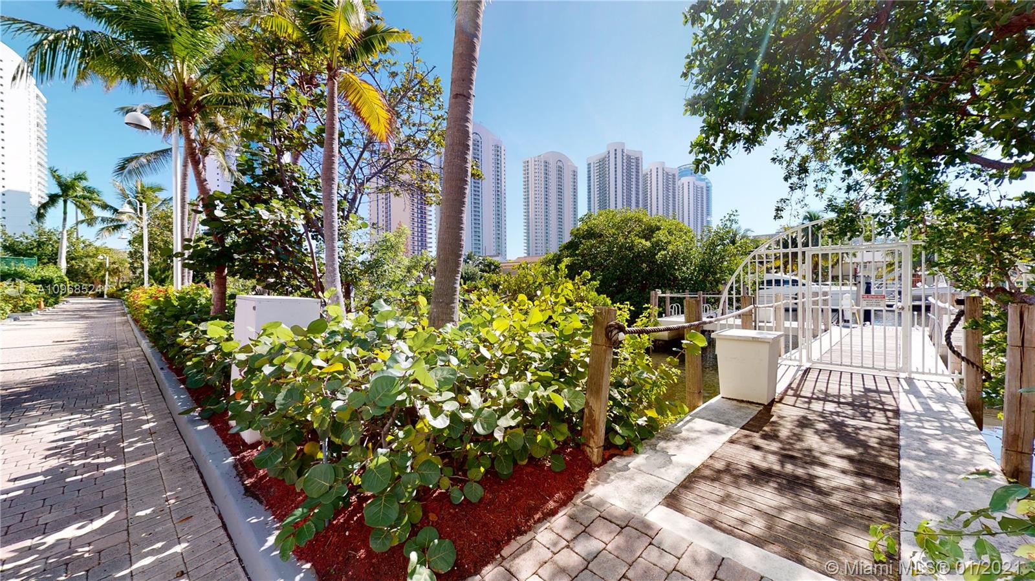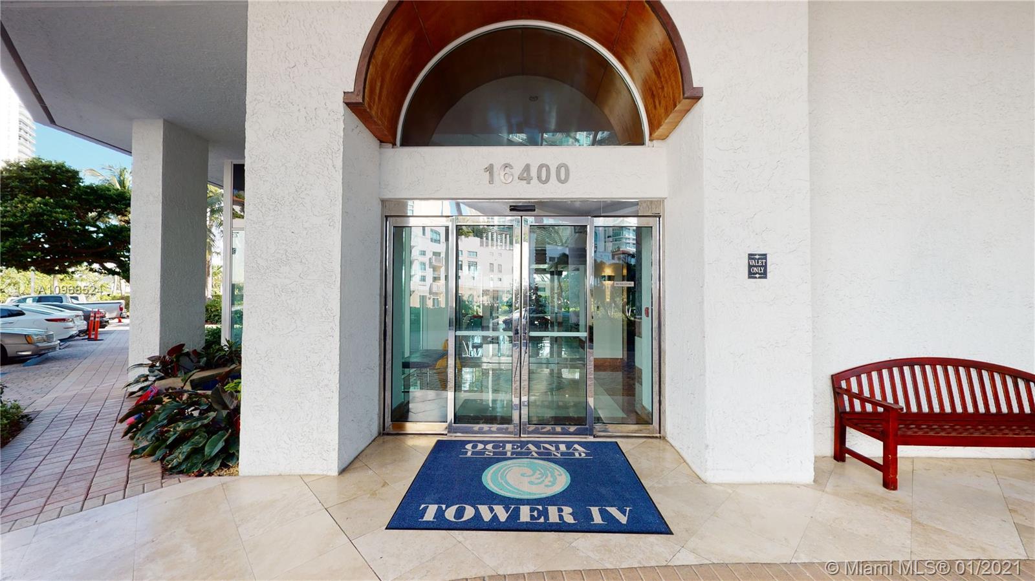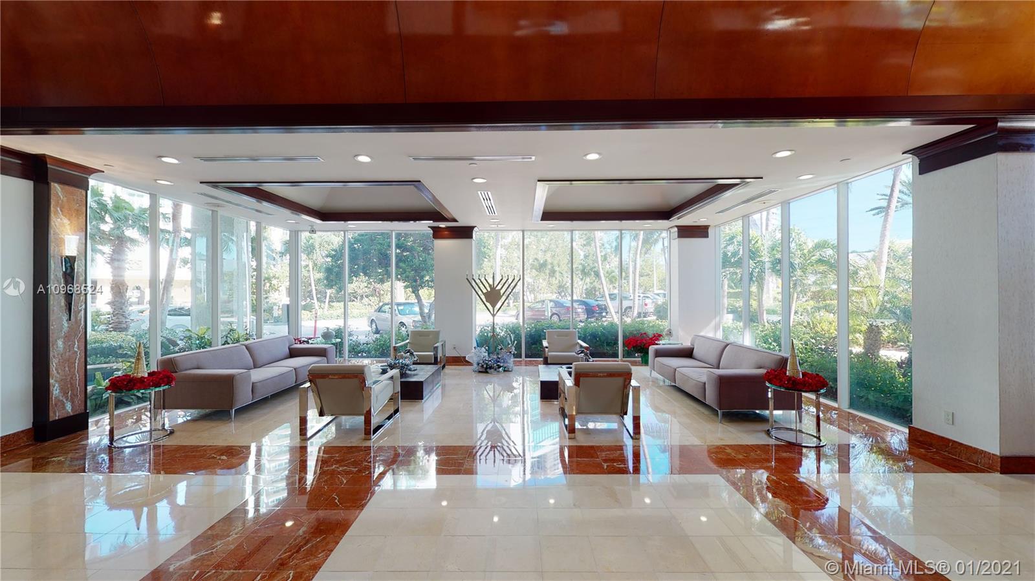$1,150,000
$1,275,000
9.8%For more information regarding the value of a property, please contact us for a free consultation.
3 Beds
4 Baths
3,780 SqFt
SOLD DATE : 06/24/2021
Key Details
Sold Price $1,150,000
Property Type Townhouse
Sub Type Townhouse
Listing Status Sold
Purchase Type For Sale
Square Footage 3,780 sqft
Price per Sqft $304
Subdivision Oceania Iv Condo
MLS Listing ID A10968524
Sold Date 06/24/21
Style Tri-Level
Bedrooms 3
Full Baths 3
Half Baths 1
Construction Status Resale
HOA Fees $1,668/mo
HOA Y/N Yes
Year Built 1995
Annual Tax Amount $16,871
Tax Year 2020
Contingent 3rd Party Approval
Property Description
Unique Tri-Level Waterfront Villa at the exclusive Oceania IV. Enjoy the best of both worlds, the privacy of your own entrance, drive directly into your own garage for 2 cars, with lots of custom-made cabinets for extra storage. On the other side, you get to enjoy the living style that a luxury condo offers such as valet parking, attended lobby, management on-site, fully equipped health and beach club, 2 pools, 2 tennis courts, lounge, and more. Private Marina with boat slips for sale or rent upon availability. Inside the unit, there is a private Elevator, Floor ceiling windows, bright and spacious open areas. Peaceful views of the canal and southeast skyline. Each bedroom has its own bathroom, all closets designed to maximize space. Vacant ready to transform into your dream home!
Location
State FL
County Miami-dade County
Community Oceania Iv Condo
Area 22
Direction West side Collins Ave. Oceania Island main entrance. Building Oceania IV.
Interior
Interior Features Built-in Features, Breakfast Area, Closet Cabinetry, Dining Area, Separate/Formal Dining Room, Eat-in Kitchen, First Floor Entry, Main Living Area Entry Level, Sitting Area in Master, Upper Level Master, Walk-In Closet(s), Elevator
Heating Central
Cooling Central Air
Flooring Tile, Wood
Furnishings Unfurnished
Window Features Blinds,Impact Glass
Appliance Built-In Oven, Dryer, Dishwasher, Electric Range, Electric Water Heater, Disposal, Ice Maker, Microwave, Refrigerator, Washer
Exterior
Exterior Feature Balcony, Shutters Electric, Storm/Security Shutters
Parking Features Attached
Garage Spaces 2.0
Amenities Available Marina, Cabana, Clubhouse, Fitness Center, Sauna, Spa/Hot Tub, Tennis Court(s)
Waterfront Description Canal Front,Intracoastal Access,Mangrove,No Fixed Bridges
View Y/N Yes
View Canal, City, Garden
Handicap Access Accessible Elevator Installed
Porch Balcony, Open
Garage Yes
Building
Building Description Block, Exterior Lighting
Faces Southeast
Architectural Style Tri-Level
Level or Stories Multi/Split
Structure Type Block
Construction Status Resale
Schools
Elementary Schools Norman S. Edelcup K-8
Middle Schools Highland Oaks
High Schools Alonzo And Tracy Mourning Sr. High
Others
Pets Allowed Size Limit, Yes
HOA Fee Include All Facilities,Association Management,Common Areas,Insurance,Maintenance Grounds,Maintenance Structure,Pool(s),Sewer,Security,Trash,Water
Senior Community No
Tax ID 31-22-14-028-0040
Security Features Smoke Detector(s)
Acceptable Financing Cash, Conventional
Listing Terms Cash, Conventional
Financing Cash
Special Listing Condition Corporate Listing, Listed As-Is
Pets Allowed Size Limit, Yes
Read Less Info
Want to know what your home might be worth? Contact us for a FREE valuation!

Our team is ready to help you sell your home for the highest possible price ASAP
Bought with BHHS EWM Realty
10011 Pines Boulevard Suite #103, Pembroke Pines, FL, 33024, USA

