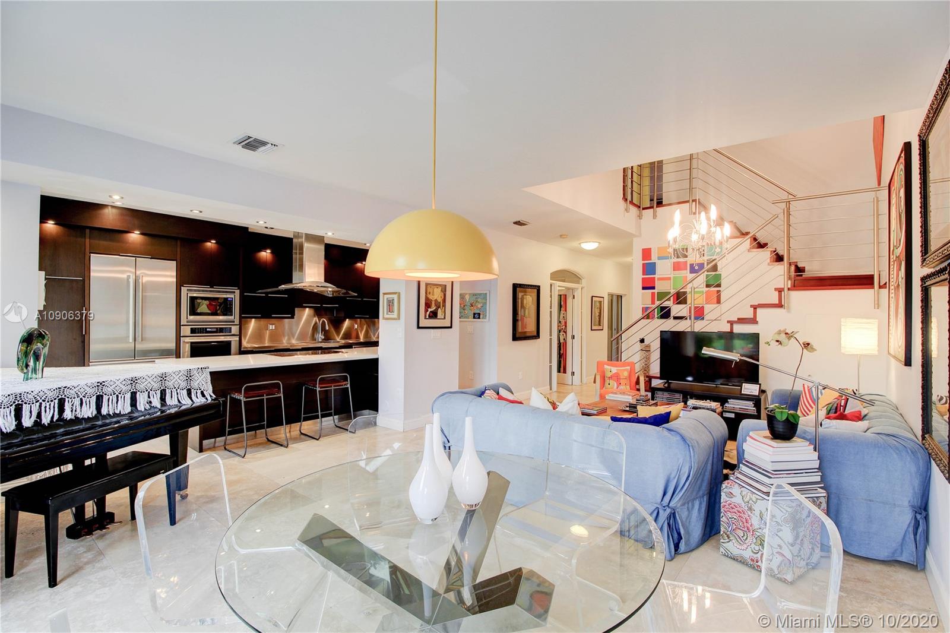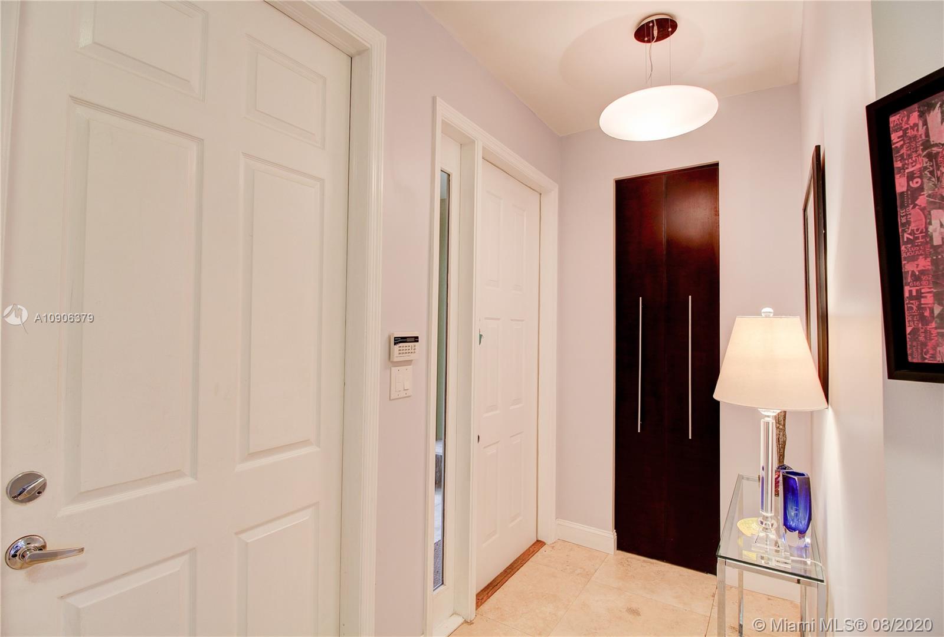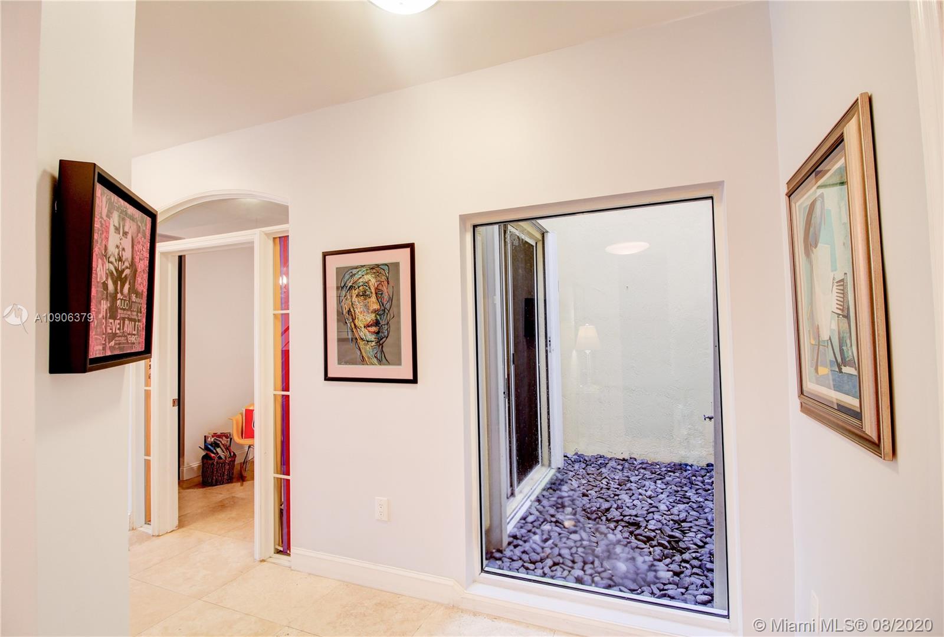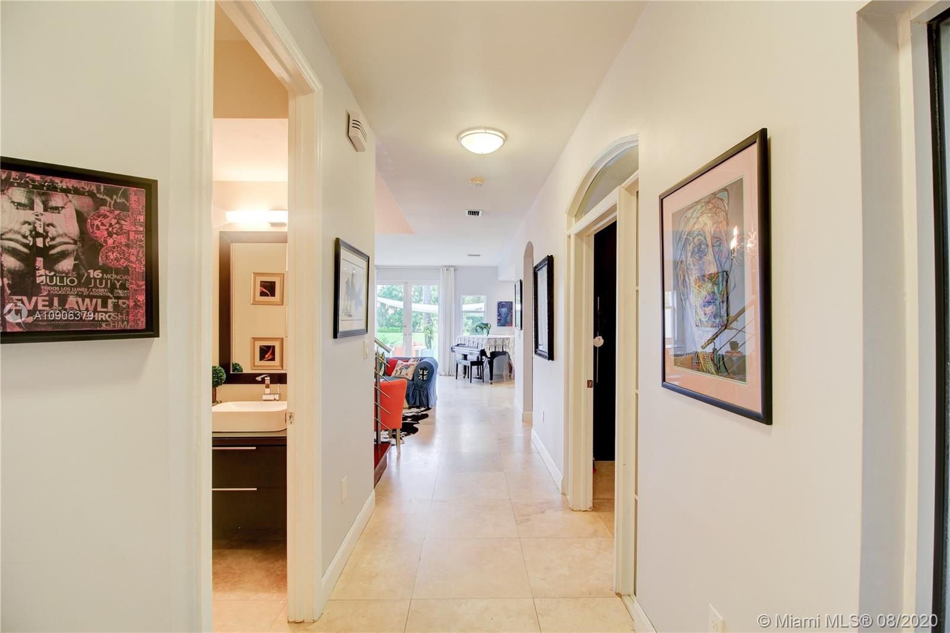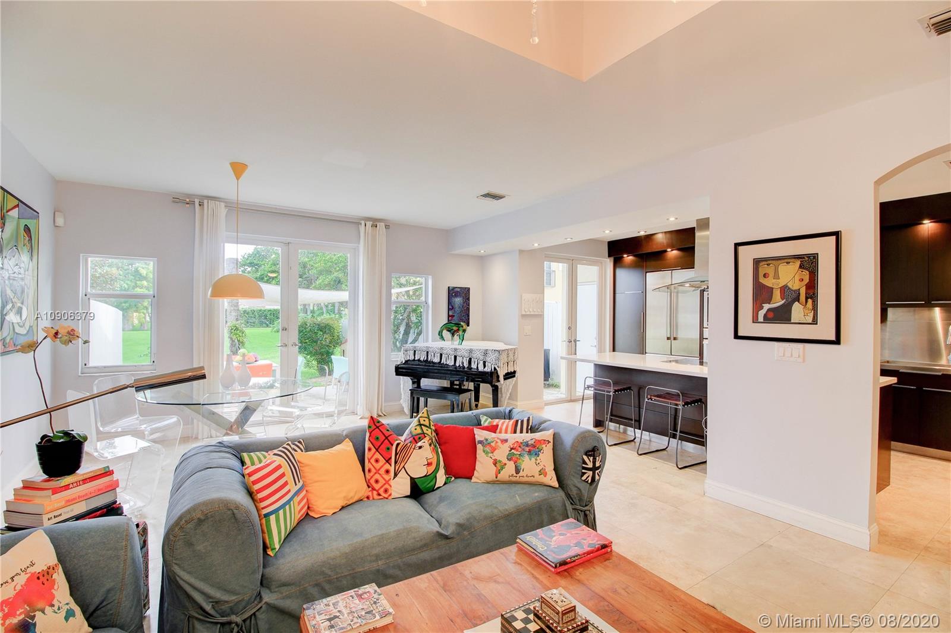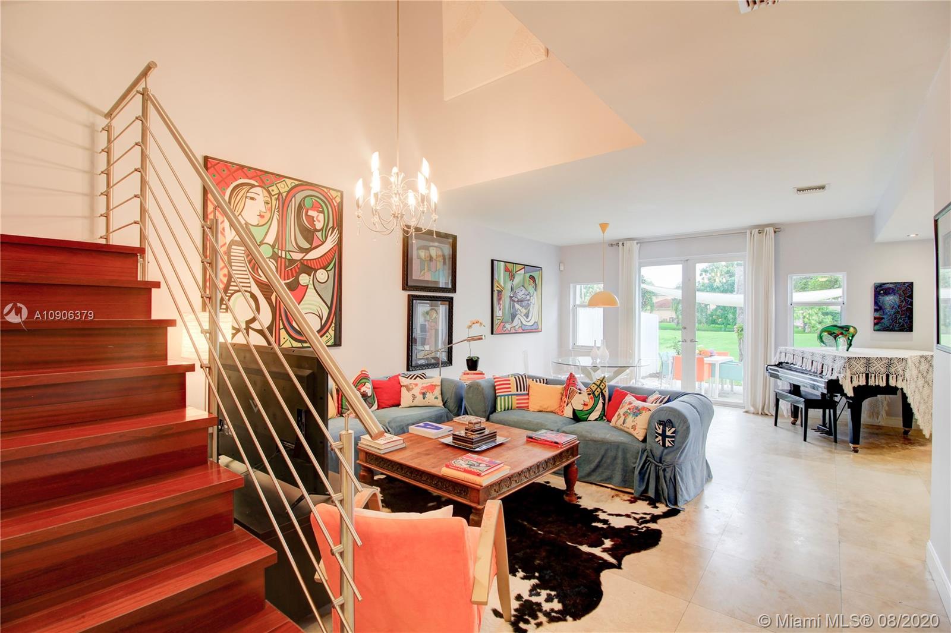$550,000
$575,000
4.3%For more information regarding the value of a property, please contact us for a free consultation.
3 Beds
3 Baths
2,211 SqFt
SOLD DATE : 12/31/2020
Key Details
Sold Price $550,000
Property Type Townhouse
Sub Type Townhouse
Listing Status Sold
Purchase Type For Sale
Square Footage 2,211 sqft
Price per Sqft $248
Subdivision Tuscany Estates And Villa
MLS Listing ID A10906379
Sold Date 12/31/20
Bedrooms 3
Full Baths 3
Construction Status Unknown
HOA Fees $650/mo
HOA Y/N Yes
Year Built 1996
Annual Tax Amount $5,986
Tax Year 2019
Contingent No Contingencies
Property Description
Beautifully renovated 3 bedroom, 3 bathroom townhome in exclusive and private Tuscany Villas, east of S. Dixie Hwy. Gourmet cooks' dream kitchen with all stainless steel appliances, no details spared. Upstairs master bedroom with beautifully renovated bathroom, Carrara marble floor/walls. Large master closet. Spacious 2nd bedroom ideal for guest room with its own coffee counter and refrigerator; en-suite bathroom with shower. Third bedroom downstairs could be used as a den/office/nursery with full bathroom across. Unit has a nice patio overlooking the canal, steps away from the community swimming pool. Very quiet neighborhood, conveniently located, walking distance from The Falls Shopping Center and Publix Great A+ schools. Must see! OWNER/AGENT
Location
State FL
County Miami-dade County
Community Tuscany Estates And Villa
Area 50
Direction East of US1/ S. Dixie Hwy. and 136th Street
Interior
Interior Features Bedroom on Main Level, Closet Cabinetry, Eat-in Kitchen, First Floor Entry, Kitchen Island, Upper Level Master, Atrium
Heating Central
Cooling Central Air
Flooring Marble, Tile, Wood
Furnishings Negotiable
Window Features Blinds
Appliance Dryer, Dishwasher, Electric Range, Electric Water Heater, Ice Maker, Microwave, Refrigerator, Self Cleaning Oven, Water Purifier, Washer
Exterior
Exterior Feature Balcony, Patio, Shutters Electric
Parking Features Attached
Garage Spaces 2.0
Utilities Available Cable Not Available
Amenities Available Pool, Spa/Hot Tub
Waterfront Description Canal Access,Canal Front,Navigable Water
View Y/N Yes
View Canal, Other
Porch Balcony, Open, Patio
Garage Yes
Building
Faces North
Structure Type Block
Construction Status Unknown
Schools
Elementary Schools Howard Drive
Middle Schools Palmetto
High Schools Miami Palmetto
Others
Pets Allowed Size Limit, Yes
HOA Fee Include Common Areas,Insurance,Maintenance Structure,Pool(s),Roof
Senior Community No
Tax ID 33-50-22-056-0480
Security Features Smoke Detector(s)
Acceptable Financing Cash, Conventional, FHA
Listing Terms Cash, Conventional, FHA
Financing Cash
Pets Allowed Size Limit, Yes
Read Less Info
Want to know what your home might be worth? Contact us for a FREE valuation!

Our team is ready to help you sell your home for the highest possible price ASAP
Bought with Coldwell Banker Realty

10011 Pines Boulevard Suite #103, Pembroke Pines, FL, 33024, USA

