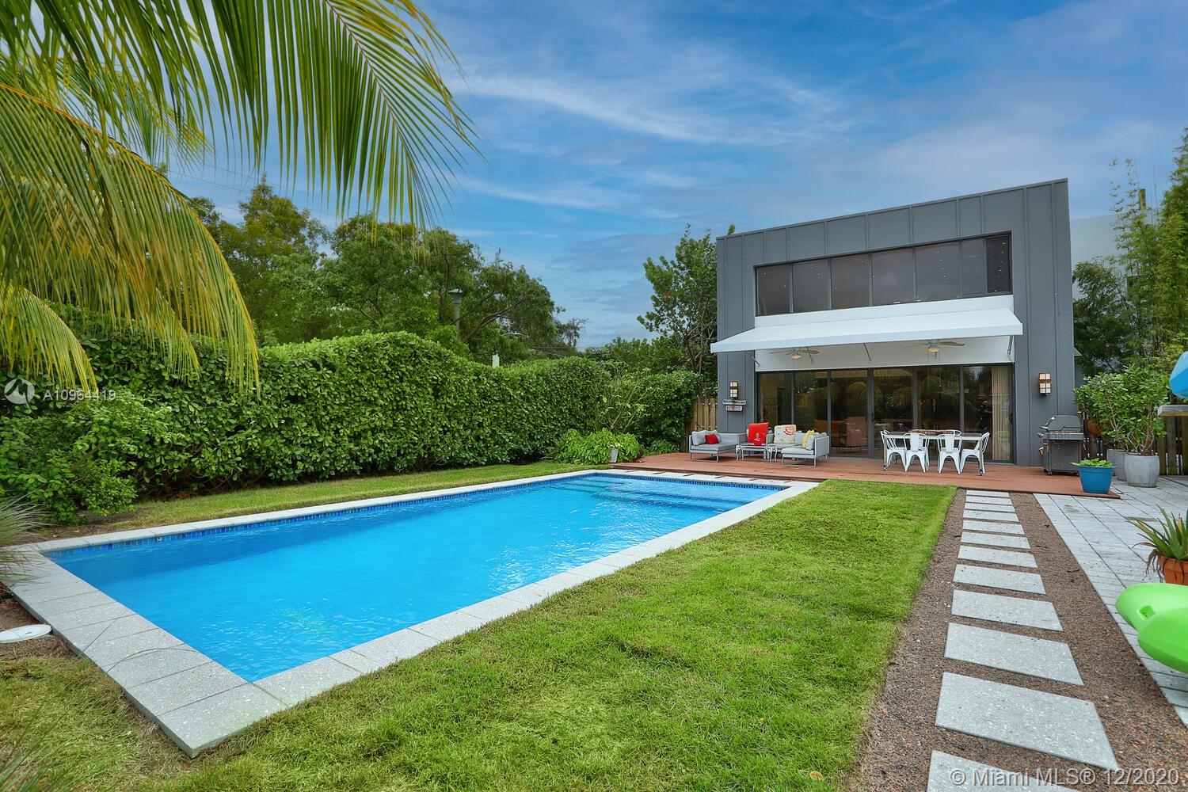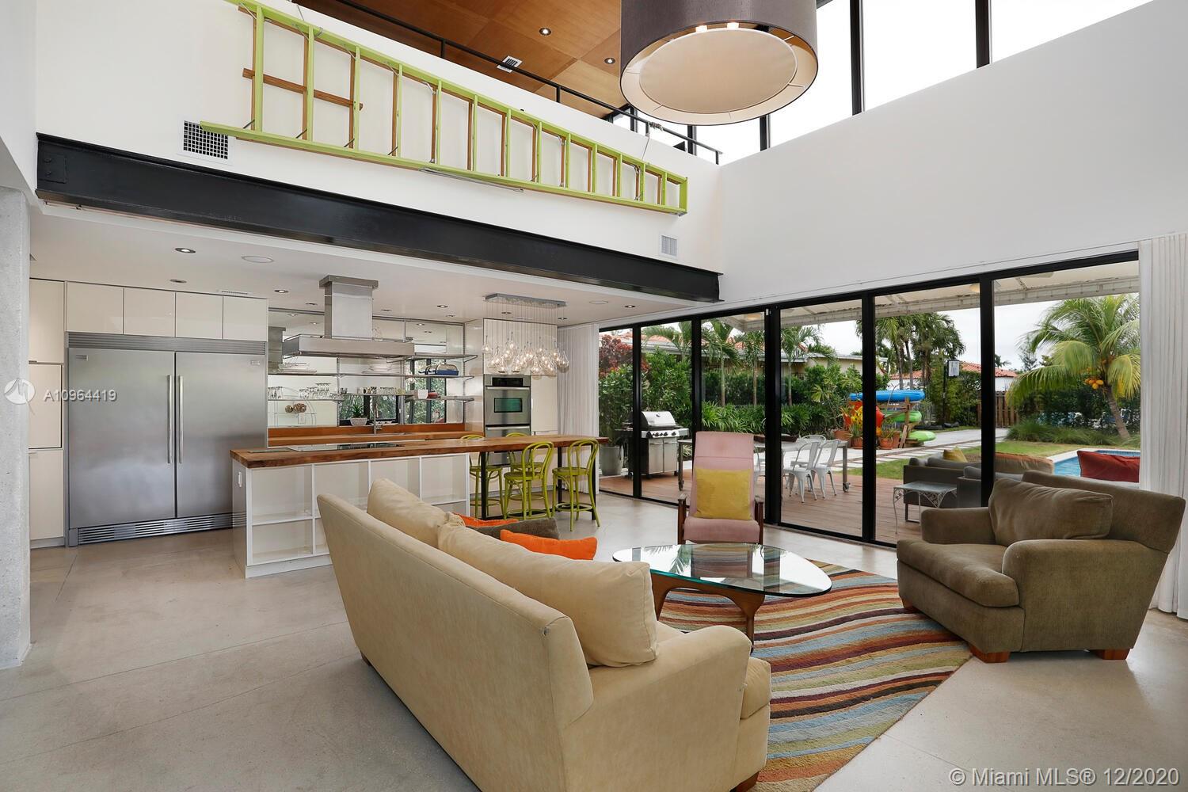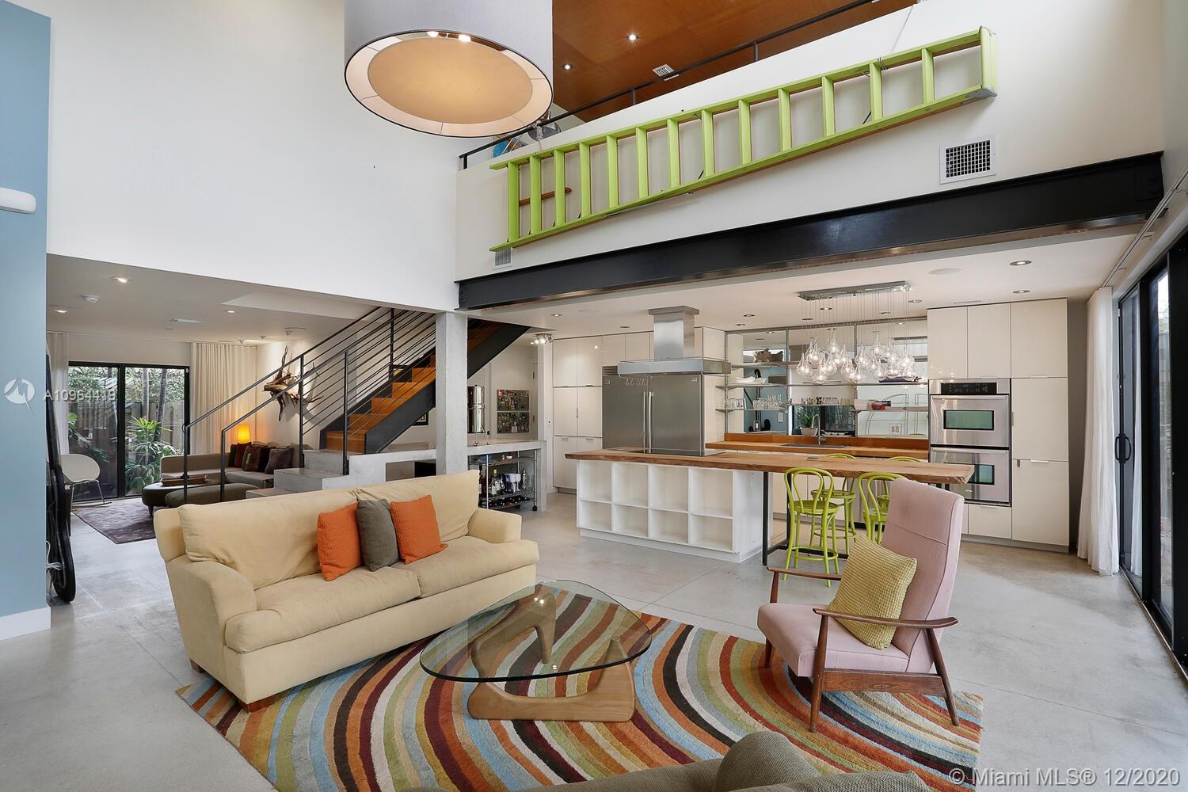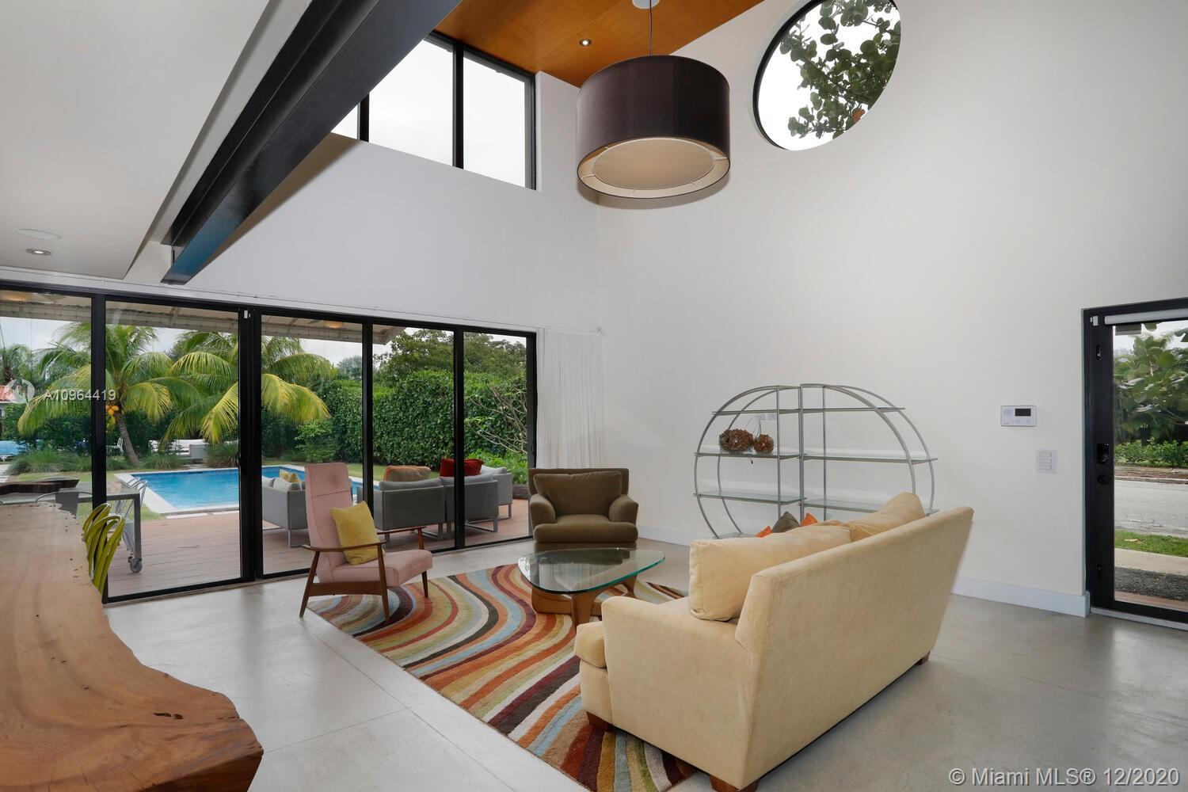$1,300,000
$1,350,000
3.7%For more information regarding the value of a property, please contact us for a free consultation.
4 Beds
3 Baths
2,472 SqFt
SOLD DATE : 05/28/2021
Key Details
Sold Price $1,300,000
Property Type Single Family Home
Sub Type Single Family Residence
Listing Status Sold
Purchase Type For Sale
Square Footage 2,472 sqft
Price per Sqft $525
Subdivision Amd Pl Adele Heights
MLS Listing ID A10964419
Sold Date 05/28/21
Style Detached,Two Story
Bedrooms 4
Full Baths 3
Construction Status Resale
HOA Y/N No
Year Built 2012
Annual Tax Amount $5,203
Tax Year 2019
Contingent No Contingencies
Lot Size 7,103 Sqft
Property Description
Stunning,Tropical Modern home in the historic neighborhood of Shenandoah. Located close to Coconut Grove, Coral Gables, Downtown & the Beaches. Built in 2012 as owner/architect's personal residence and frequently featured in print & video media. Light-filled living spaces w/ double-height ceilings, walls of glass & polished concrete flooring. Expansive, open kitchen features European-style cabinetry, natural-edge cypress countertops, pantry, cooking island w/ seating & top-of-the-line appliances. 2nd level w/ wood flooring, open loft & 3 BR's including large master featuring sitting area, wet bar and modern style bath w/ steam shower. Expansive, ultra-private back garden offers heated/salt-water pool, 500 SF covered deck + fire pit area. Not in a flood zone.1CG + gated parking for 3 cars
Location
State FL
County Miami-dade County
Community Amd Pl Adele Heights
Area 41
Interior
Interior Features Breakfast Bar, Built-in Features, Bedroom on Main Level, Closet Cabinetry, First Floor Entry, High Ceilings, Kitchen Island, Living/Dining Room, Pantry, Sitting Area in Master, Upper Level Master, Loft
Heating Central, Electric
Cooling Central Air, Electric
Flooring Concrete
Furnishings Unfurnished
Window Features Impact Glass,Other,Sliding
Appliance Built-In Oven, Dryer, Dishwasher, Electric Range, Electric Water Heater, Ice Maker, Refrigerator, Washer
Exterior
Exterior Feature Fence, Security/High Impact Doors, Lighting, Porch, Patio
Parking Features Attached
Garage Spaces 1.0
Pool Heated, In Ground, Pool
Utilities Available Cable Available
View Garden, Pool
Roof Type Other
Porch Open, Patio, Porch
Garage Yes
Building
Lot Description < 1/4 Acre
Faces East
Story 2
Sewer Public Sewer
Water Public
Architectural Style Detached, Two Story
Level or Stories Two
Structure Type Block
Construction Status Resale
Others
Pets Allowed No Pet Restrictions, Yes
Senior Community No
Tax ID 01-41-11-004-0101
Security Features Smoke Detector(s)
Acceptable Financing Cash, Conventional
Listing Terms Cash, Conventional
Financing Conventional
Special Listing Condition Listed As-Is
Pets Allowed No Pet Restrictions, Yes
Read Less Info
Want to know what your home might be worth? Contact us for a FREE valuation!

Our team is ready to help you sell your home for the highest possible price ASAP
Bought with BHHS EWM Realty
10011 Pines Boulevard Suite #103, Pembroke Pines, FL, 33024, USA






