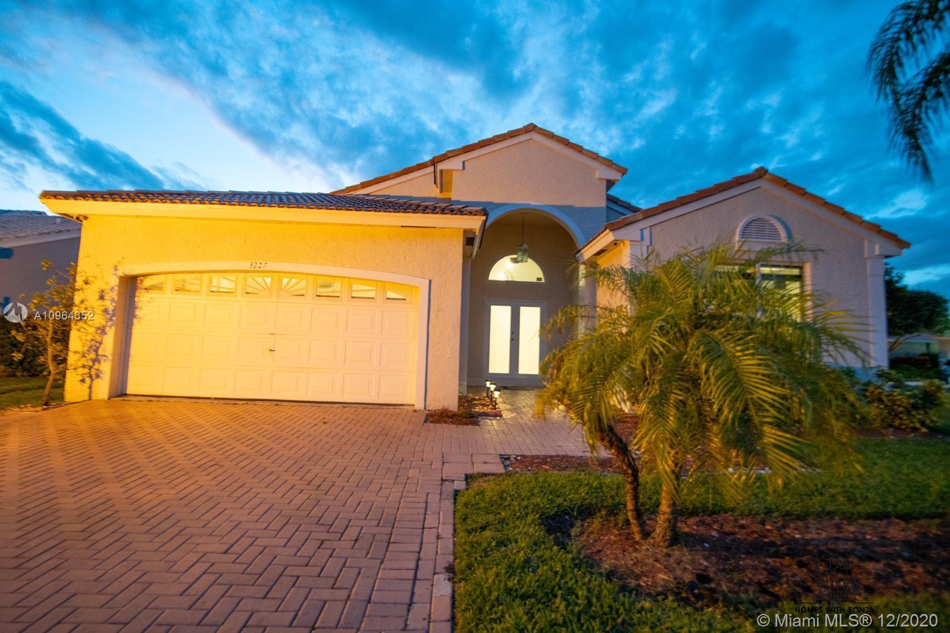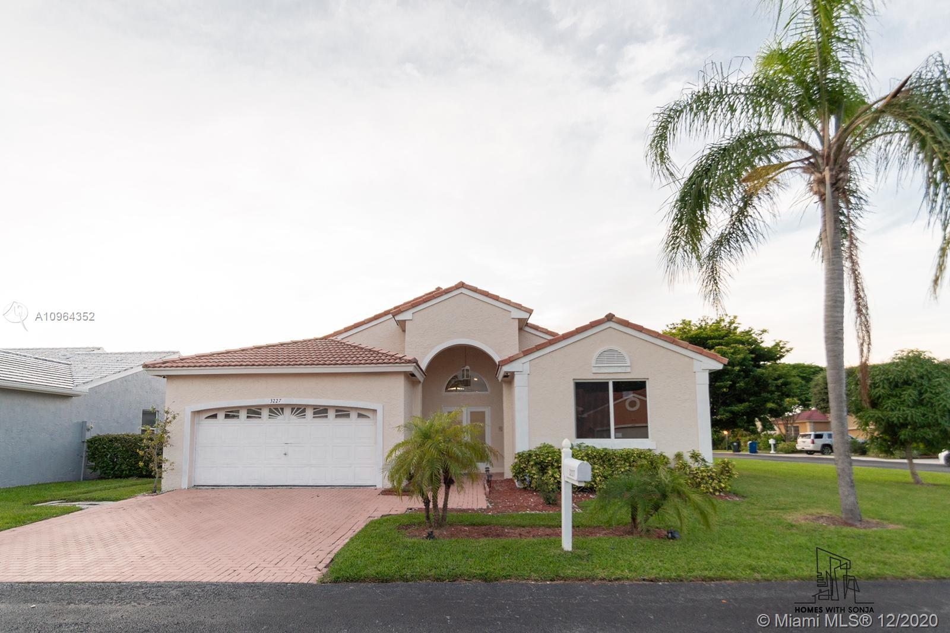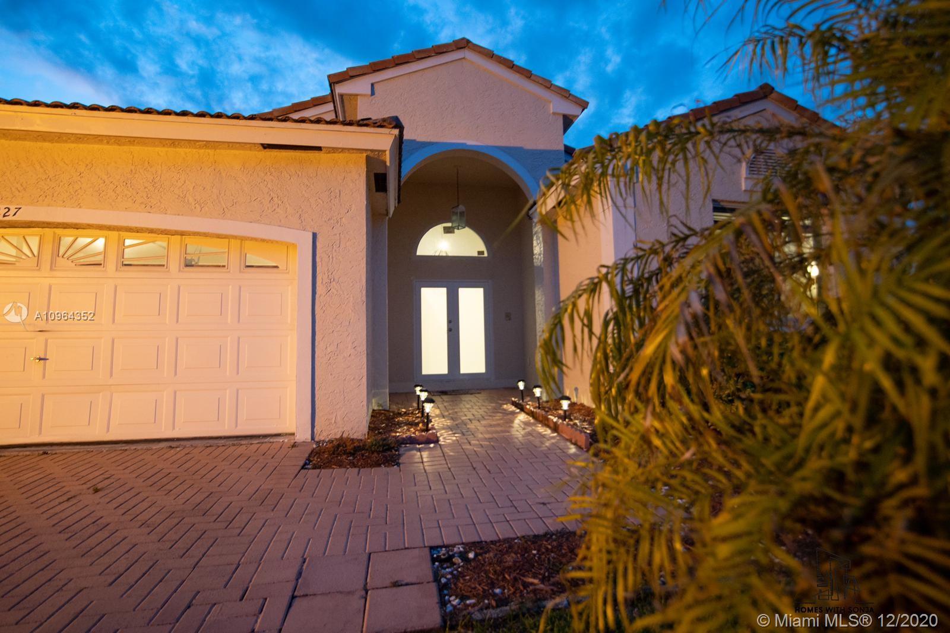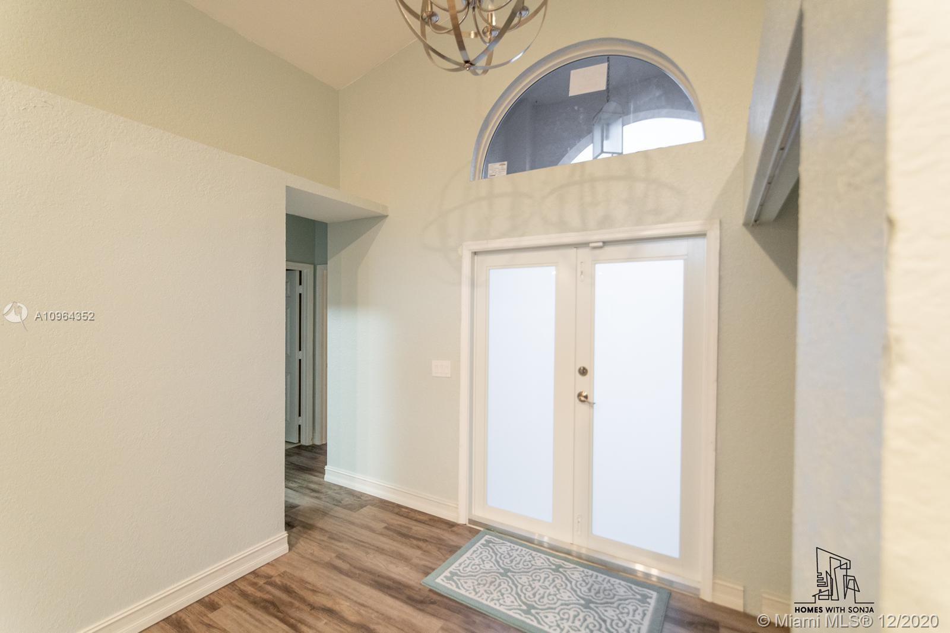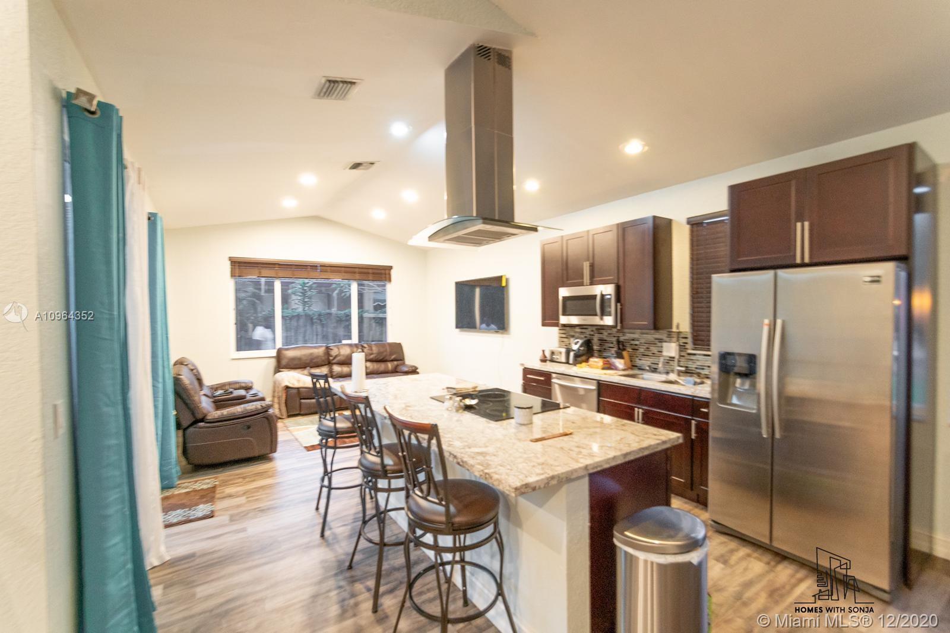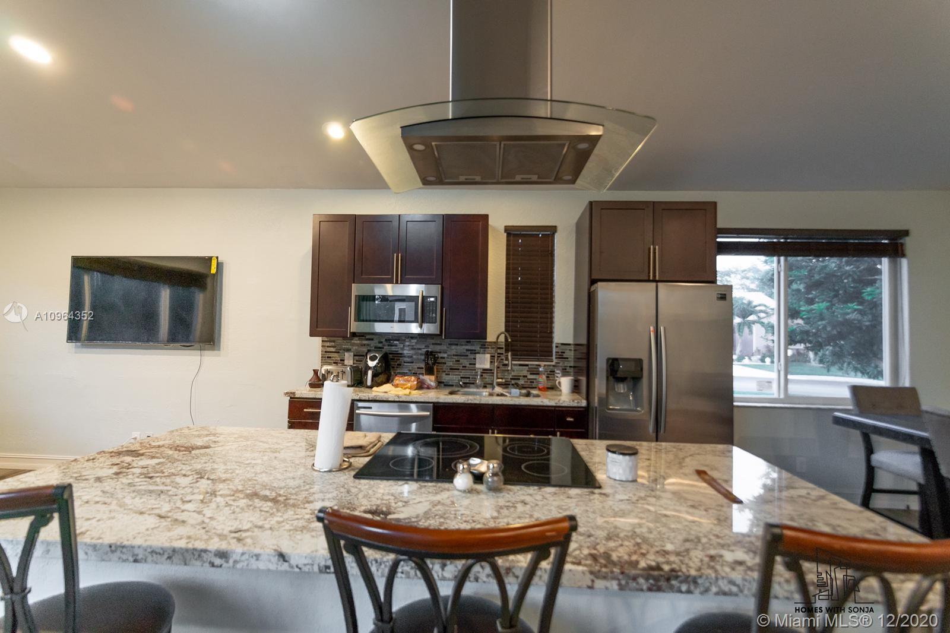$389,000
$399,999
2.7%For more information regarding the value of a property, please contact us for a free consultation.
3 Beds
2 Baths
1,769 SqFt
SOLD DATE : 01/26/2021
Key Details
Sold Price $389,000
Property Type Single Family Home
Sub Type Single Family Residence
Listing Status Sold
Purchase Type For Sale
Square Footage 1,769 sqft
Price per Sqft $219
Subdivision Oakland Lakes
MLS Listing ID A10964352
Sold Date 01/26/21
Style Detached,One Story
Bedrooms 3
Full Baths 2
Construction Status Resale
HOA Fees $90/mo
HOA Y/N Yes
Year Built 1994
Annual Tax Amount $8,372
Tax Year 2019
Contingent Pending Inspections
Lot Size 8,227 Sqft
Property Description
*Sellers will contribute $2,000 towards Buyer's closing costs! *Fabulous renovated three bedroom two bathroom home on a corner lot in a beautiful gated community. Modern construction in this home features vaulted ceilings, split bedroom floor plan, fully remodeled kitchen w/all new stainless steel appliances, granite countertops and two car garage. New upgrades consists of all new:Hurricane Impact windows/doors, waterproof laminate floors, recess lighting, baseboards, electrical outlets, & new camera system, which will remain with the home. The private master suite has a large walk in closet, walk in shower and jacuzzi tub. Lake Point Estates is a vibrant gated community with a heated pool & $90 HOA fees! Close to the Beaches, Wilton Manors, Fort Lauderdale Airport, and I95. (SQFT is 2036)
Location
State FL
County Broward County
Community Oakland Lakes
Area 3550
Direction Oakland Park BLVD to NW 21st Ave. Head North and the entrance to Lake Point Estate will be on your left. Showing agents will have to let you in the gate.
Interior
Interior Features Bedroom on Main Level, First Floor Entry
Heating Central
Cooling Central Air
Flooring Tile
Appliance Dryer, Dishwasher, Microwave, Refrigerator, Self Cleaning Oven, Washer
Exterior
Exterior Feature Fence, Fruit Trees, Security/High Impact Doors, Patio, Room For Pool
Garage Spaces 2.0
Pool None, Community
Community Features Clubhouse, Pool
View Garden
Roof Type Shingle
Porch Patio
Garage Yes
Building
Lot Description < 1/4 Acre
Faces East
Story 1
Sewer Public Sewer
Water Public
Architectural Style Detached, One Story
Structure Type Block
Construction Status Resale
Others
Pets Allowed Dogs OK, Yes
Senior Community No
Tax ID 494220070330
Acceptable Financing Conventional, FHA, VA Loan
Listing Terms Conventional, FHA, VA Loan
Financing Conventional
Pets Allowed Dogs OK, Yes
Read Less Info
Want to know what your home might be worth? Contact us for a FREE valuation!

Our team is ready to help you sell your home for the highest possible price ASAP
Bought with Jason Mitchell Real Estate Flo

10011 Pines Boulevard Suite #103, Pembroke Pines, FL, 33024, USA

