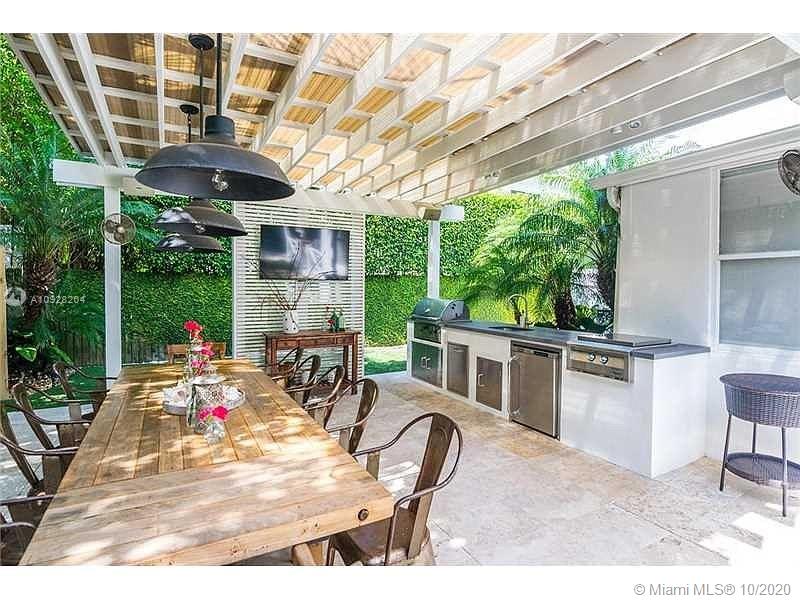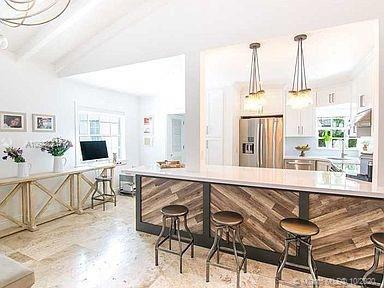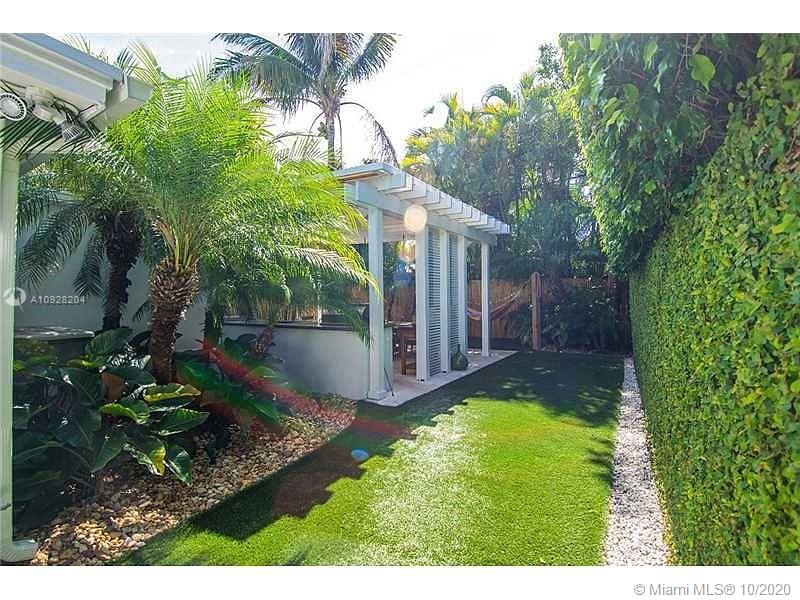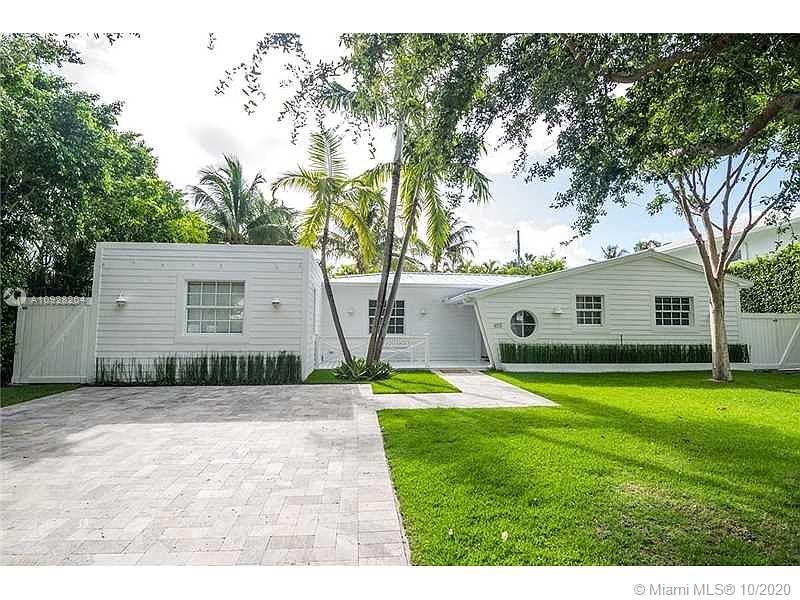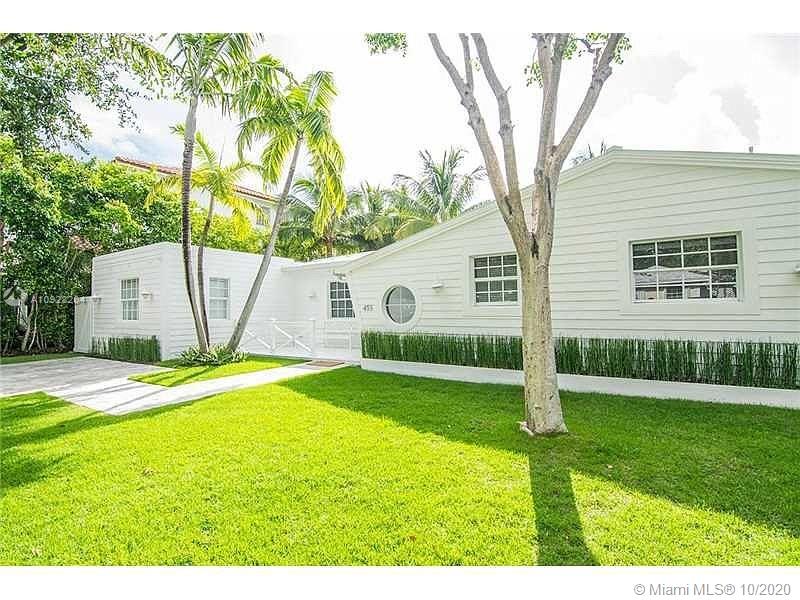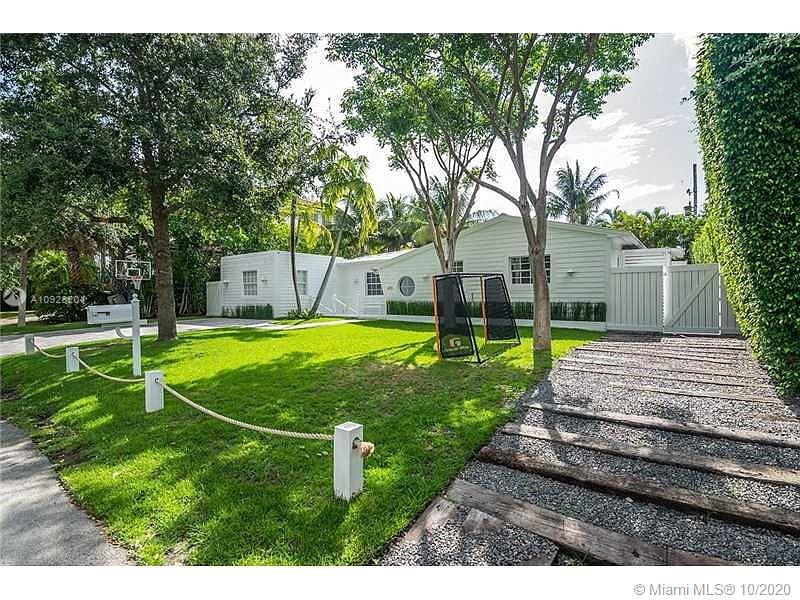$1,800,000
$1,890,000
4.8%For more information regarding the value of a property, please contact us for a free consultation.
3 Beds
3 Baths
2,151 SqFt
SOLD DATE : 12/17/2020
Key Details
Sold Price $1,800,000
Property Type Single Family Home
Sub Type Single Family Residence
Listing Status Sold
Purchase Type For Sale
Square Footage 2,151 sqft
Price per Sqft $836
Subdivision Tropical Isle Homes Sub 1
MLS Listing ID A10928204
Sold Date 12/17/20
Style Detached,One Story
Bedrooms 3
Full Baths 3
Construction Status Resale
HOA Y/N Yes
Year Built 1951
Annual Tax Amount $20,601
Tax Year 2019
Contingent No Contingencies
Lot Size 7,633 Sqft
Property Description
Fall in love with this beautiful home with vaulted ceiling, remodeled with extremely good taste and attention to every detail. The split floor plan offers 2 large BR on one side (one can be split into a BR and a Den with skylight) plus 2 Full Baths. On the other side gorgeous master bedroom (with his and hers walk in closet) that opens to a cozy terrace and pool area. The amazing outdoor space includes a new pergola with a fabulous outdoor kitchen with premium appliances including new barbecue, refrigerator and Alfresco power burner. Perfect outdoor layout with the pool on one side and a great open space with artificial grass makes this home ideal to entertain. Manicured landscape provides full privacy. Modern aluminum roof, already connected to sewer and bonus storage room.
Location
State FL
County Miami-dade County
Community Tropical Isle Homes Sub 1
Area 42
Direction Drive down Harbor Drive and make a left on W. Heather Drive. Turn to your left at Warren Lane. The house is located on your left
Interior
Interior Features Built-in Features, Bedroom on Main Level, Closet Cabinetry, First Floor Entry, Split Bedrooms, Upper Level Master, Walk-In Closet(s)
Heating Central, Electric
Cooling Central Air, Electric
Flooring Marble
Window Features Blinds,Drapes
Appliance Dryer, Dishwasher, Electric Range, Electric Water Heater, Disposal, Microwave, Refrigerator, Self Cleaning Oven, Washer
Exterior
Exterior Feature Barbecue, Fence, Lighting, Outdoor Grill, Porch, Patio
Carport Spaces 4
Pool Automatic Chlorination, Other, Pool
Community Features Beach, Club Membership Available
View Garden, Pool
Roof Type Aluminum,Other
Porch Open, Patio, Porch
Garage No
Building
Lot Description Sprinklers Automatic, < 1/4 Acre
Faces West
Story 1
Sewer Public Sewer
Water Public
Architectural Style Detached, One Story
Structure Type Block
Construction Status Resale
Others
Pets Allowed Conditional, Yes
Senior Community No
Tax ID 24-42-32-004-0280
Security Features Fire Sprinkler System,Smoke Detector(s)
Acceptable Financing Cash, Conventional
Listing Terms Cash, Conventional
Financing Other,See Remarks
Pets Allowed Conditional, Yes
Read Less Info
Want to know what your home might be worth? Contact us for a FREE valuation!

Our team is ready to help you sell your home for the highest possible price ASAP
Bought with MAR NON MLS MEMBER

10011 Pines Boulevard Suite #103, Pembroke Pines, FL, 33024, USA

