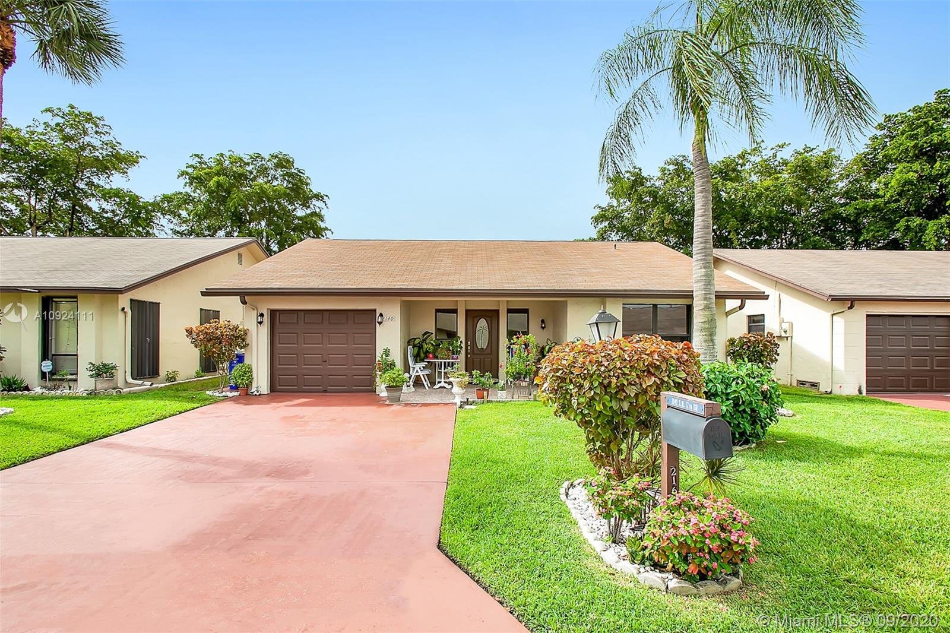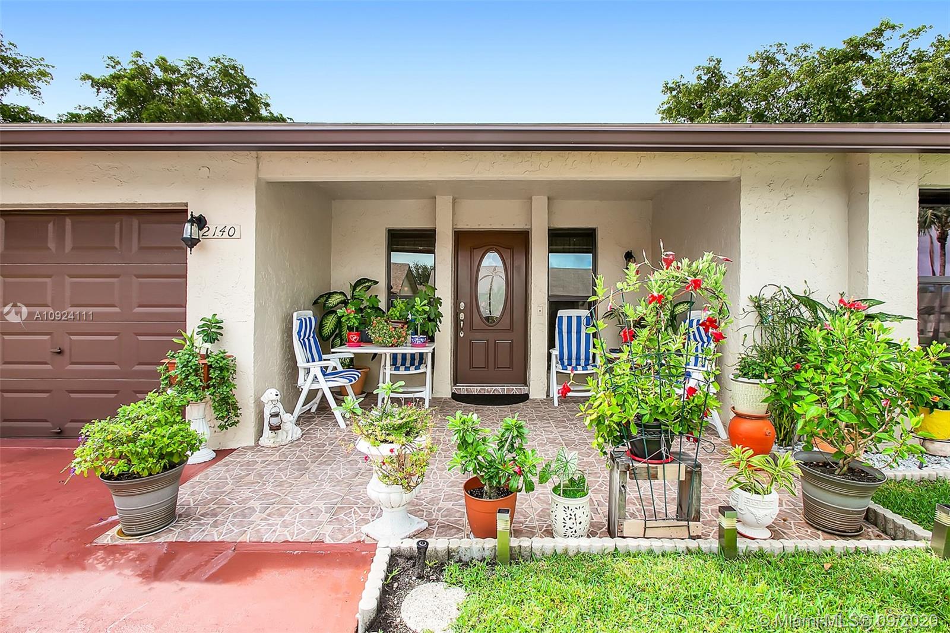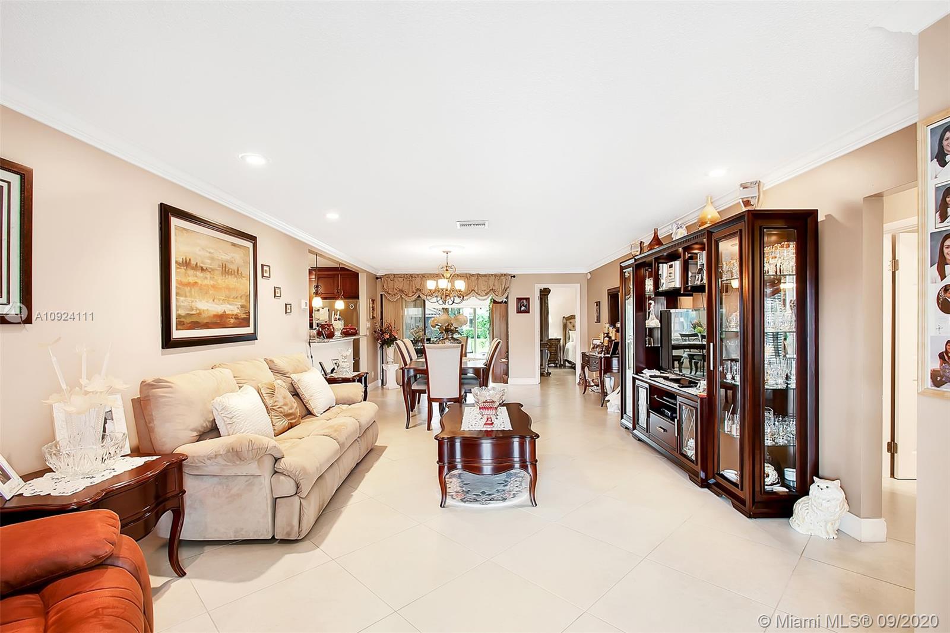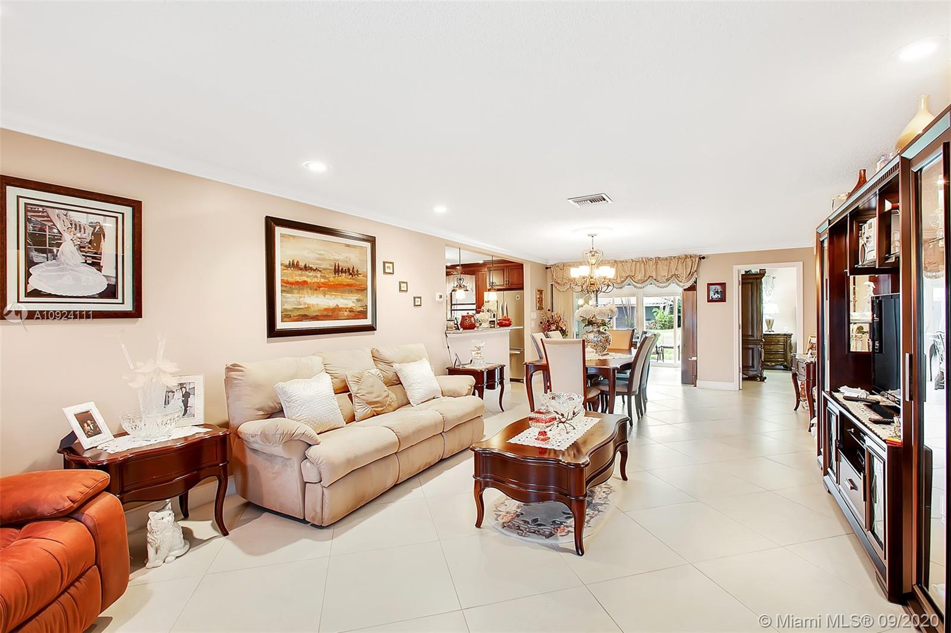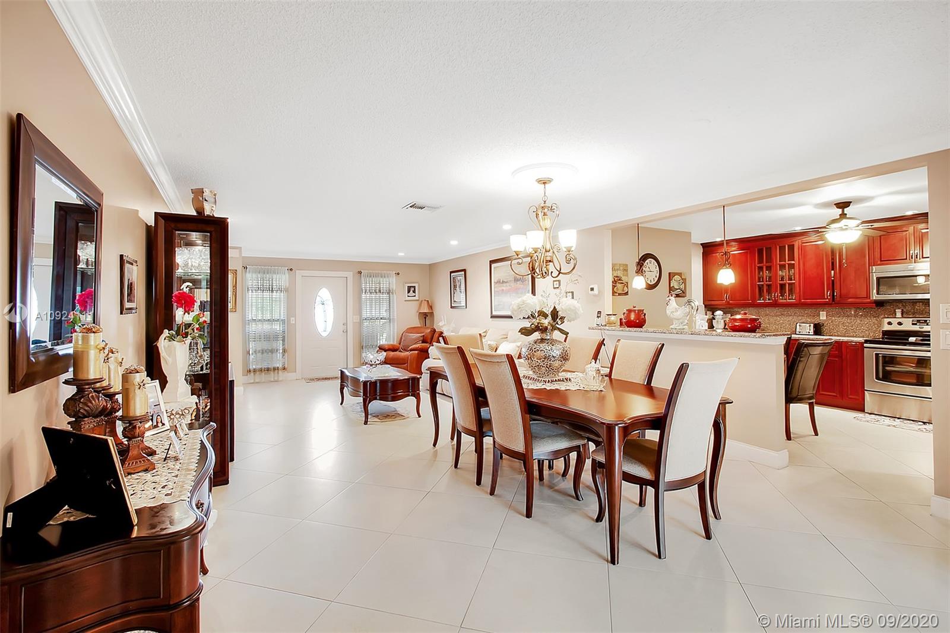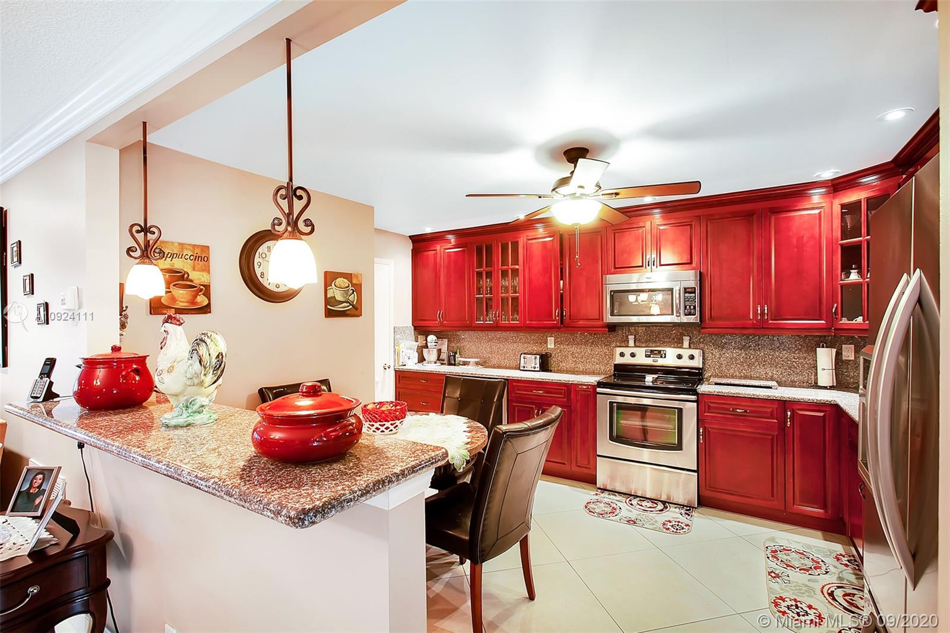$286,500
$289,000
0.9%For more information regarding the value of a property, please contact us for a free consultation.
3 Beds
2 Baths
1,643 SqFt
SOLD DATE : 11/13/2020
Key Details
Sold Price $286,500
Property Type Single Family Home
Sub Type Single Family Residence
Listing Status Sold
Purchase Type For Sale
Square Footage 1,643 sqft
Price per Sqft $174
Subdivision Meadows Of Crystal Lake P
MLS Listing ID A10924111
Sold Date 11/13/20
Style Detached,One Story
Bedrooms 3
Full Baths 2
Construction Status New Construction
HOA Fees $173/mo
HOA Y/N Yes
Year Built 1979
Annual Tax Amount $3,055
Tax Year 2019
Contingent Pending Inspections
Lot Size 2,000 Sqft
Property Description
Don't miss out on this rare opportunity, COMPLETELY UPGRADED 3 bedroom, 2 bath, 1 car garage, waterfront home in the Meadows of Crystal Lake, 55 plus community. Over 40k in upgrades, the owner spared no expense for your enjoyment: hurricane impact widows, A/C 2018, Roof 2016, stainless steel appliances with a built-in wine cooler, upgraded cabinets with granite counter tops, and crown molding. Enclosed Florida room with separate window A/C overlooking the water, and outside patio area. Again this is a rare opportunity 3 bedroom home. This home is in immaculate condition, a must see. Active clubhouse on lake with heated pool, hot tub/spa, tennis, dock, ping pong, shuffleboard, bbq's, bocce ball, gym, library, computer room, onsite mgmt.
Location
State FL
County Broward County
Community Meadows Of Crystal Lake P
Area 3416
Direction Off Military Trail and SW 16th Dr. between SW 10th Street and Green Road.
Interior
Interior Features Eat-in Kitchen, First Floor Entry, Main Level Master
Heating Central
Cooling Central Air, Ceiling Fan(s)
Flooring Ceramic Tile, Tile
Furnishings Negotiable
Window Features Blinds,Impact Glass
Appliance Dryer, Dishwasher, Electric Range, Electric Water Heater, Disposal, Microwave, Refrigerator, Washer
Exterior
Exterior Feature Patio
Parking Features Attached
Garage Spaces 1.0
Pool None, Community
Community Features Clubhouse, Fitness, Home Owners Association, Maintained Community, Pool
Waterfront Description Canal Access,Canal Front
View Y/N Yes
View Canal, Water
Roof Type Shingle
Porch Patio
Garage Yes
Building
Lot Description < 1/4 Acre
Faces North
Story 1
Sewer Public Sewer
Water Public
Architectural Style Detached, One Story
Structure Type Block
Construction Status New Construction
Schools
Elementary Schools Park Ridge
Middle Schools Lyons Creek
High Schools Deerfield Beach
Others
HOA Fee Include Maintenance Grounds,Recreation Facilities,Trash
Senior Community Yes
Tax ID 484211032160
Acceptable Financing Cash, Conventional, FHA, VA Loan
Listing Terms Cash, Conventional, FHA, VA Loan
Financing Conventional
Special Listing Condition Listed As-Is
Read Less Info
Want to know what your home might be worth? Contact us for a FREE valuation!

Our team is ready to help you sell your home for the highest possible price ASAP
Bought with EXP Realty LLC

10011 Pines Boulevard Suite #103, Pembroke Pines, FL, 33024, USA

