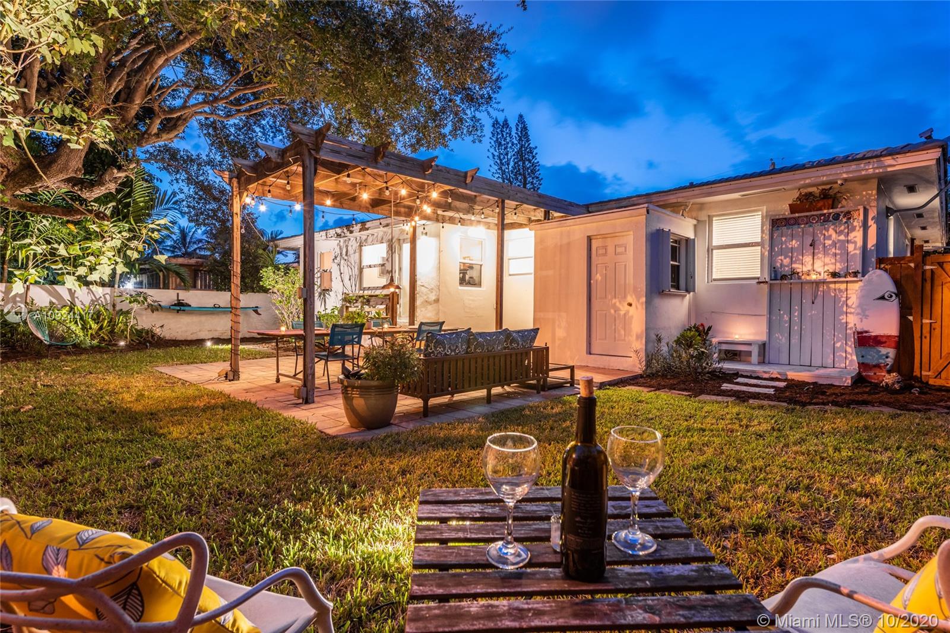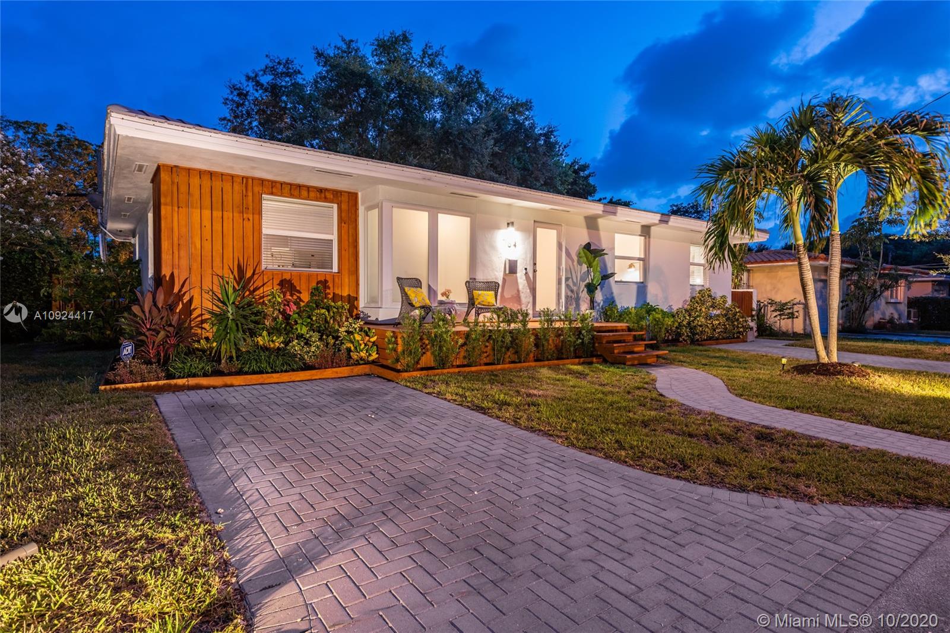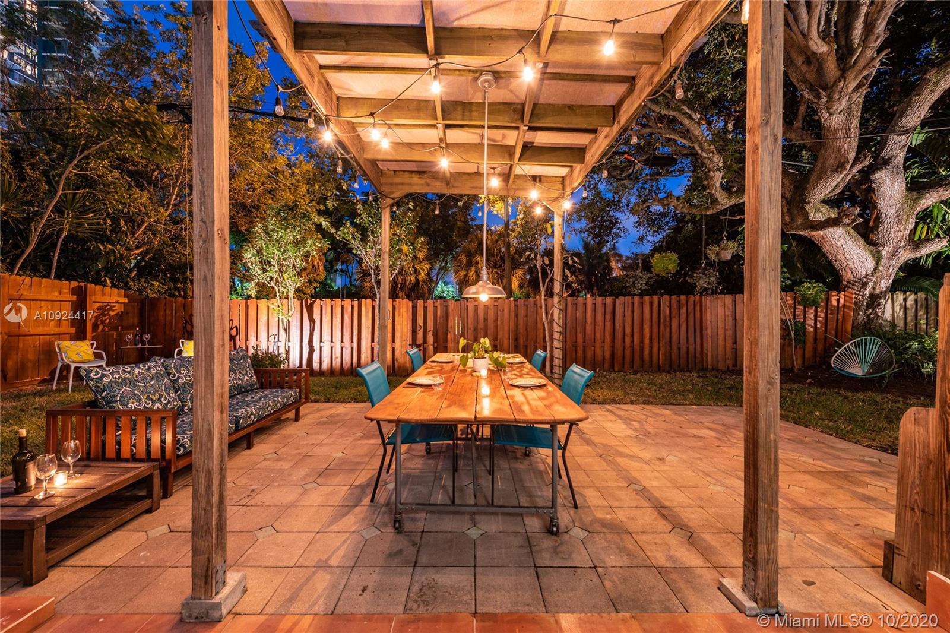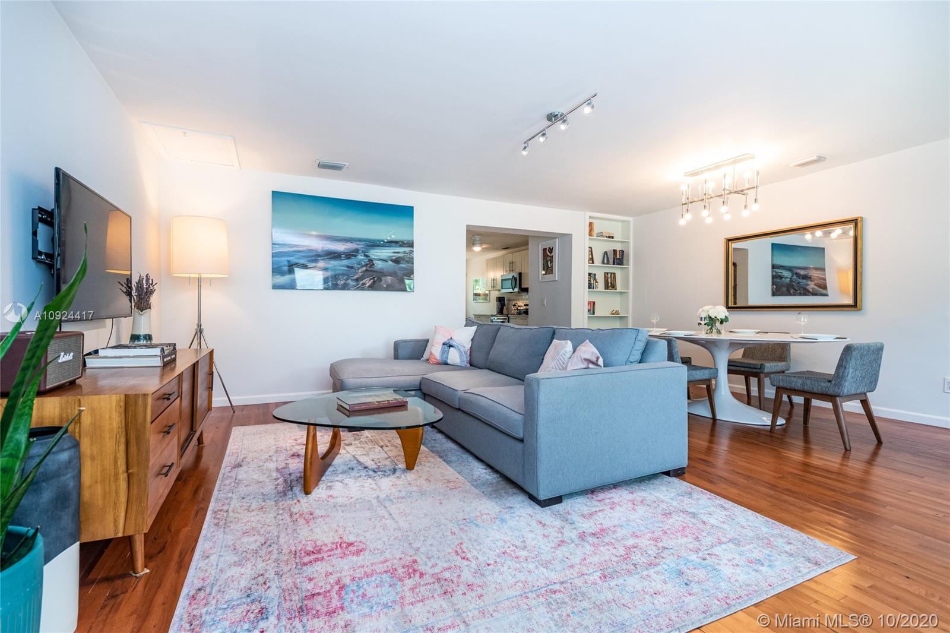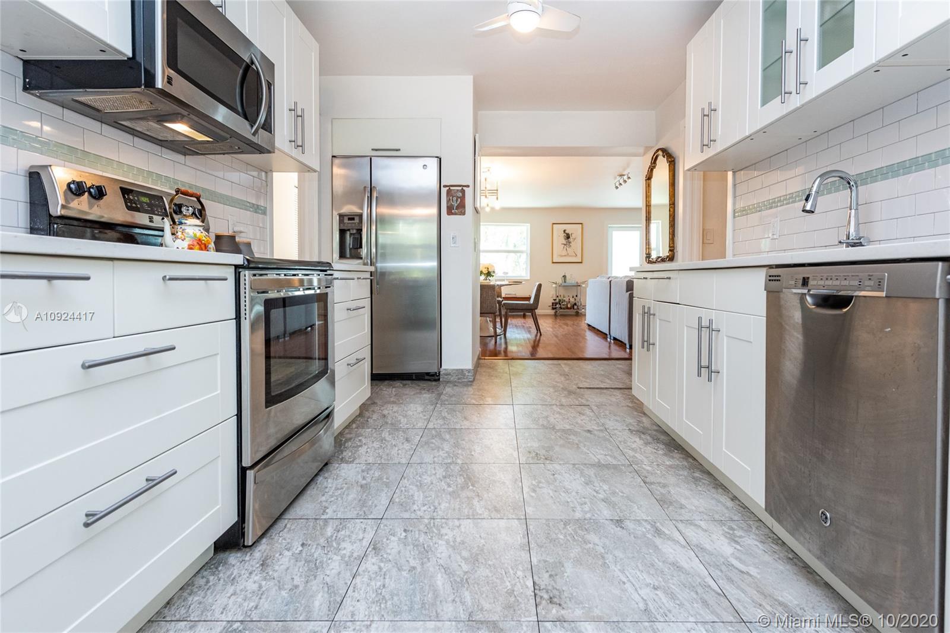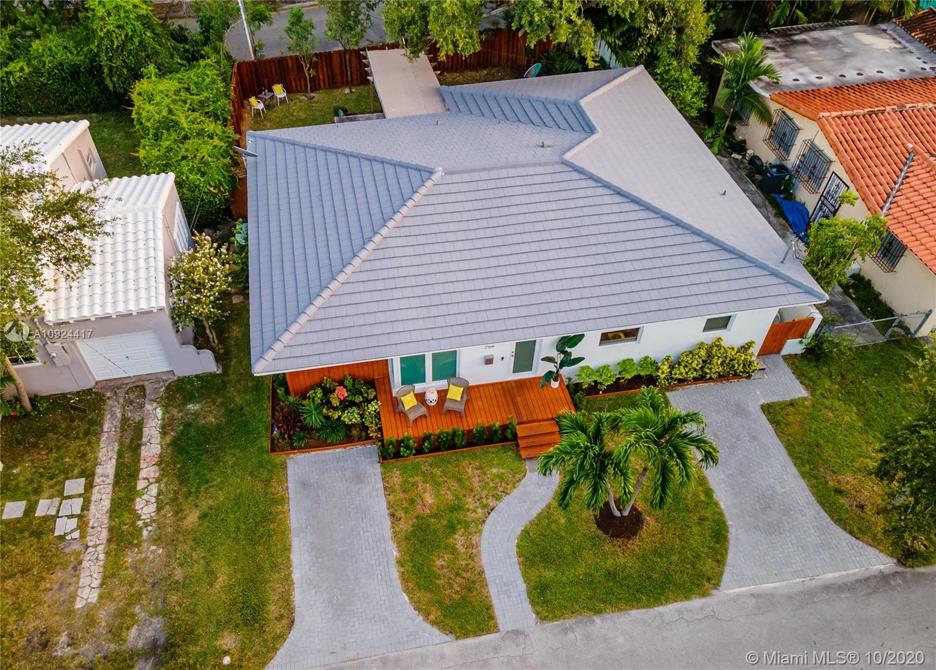$677,500
$689,000
1.7%For more information regarding the value of a property, please contact us for a free consultation.
3 Beds
3 Baths
1,817 SqFt
SOLD DATE : 11/30/2020
Key Details
Sold Price $677,500
Property Type Single Family Home
Sub Type Single Family Residence
Listing Status Sold
Purchase Type For Sale
Square Footage 1,817 sqft
Price per Sqft $372
Subdivision Historic Bayside-Acadia
MLS Listing ID A10924417
Sold Date 11/30/20
Style Detached,One Story
Bedrooms 3
Full Baths 3
Construction Status Resale
HOA Y/N No
Year Built 1970
Annual Tax Amount $8,204
Tax Year 2019
Contingent Pending Inspections
Lot Size 5,400 Sqft
Property Description
Welcome to The Starlight! You’ll have a twinkle in your eye at this updated modern oasis that combines outdoor privacy with the energy of the city! Enjoy the secluded street, sleek wood-decked front porch, spacious open living and dining opening to the elongated, eat-in kitchen and expansive rear gardens with towering oak tree, outdoor shower, patio with pergola and plenty of room for a pool. Imagine the fun! Extra privacy to unwind in three split bedrooms with double en-suites. Binge on your favorite movies in the bonus media room. Updated kitchen, baths, impact windows-doors, plumbing, electrical, roof, AC, plus hardwood floors. In highly desirable Historic Bayside, one block from waterfront Baywood Park and the hip MiMo shops and restaurants. You’ll be star-struck at The Starlight!
Location
State FL
County Miami-dade County
Community Historic Bayside-Acadia
Area 32
Direction From MiMo District on Biscayne Buolevard, turn east onto NE 69 St [Palm Bay Lane]; at 70 St, turn left.
Interior
Interior Features Bedroom on Main Level, Breakfast Area, Eat-in Kitchen, French Door(s)/Atrium Door(s), First Floor Entry, Main Level Master, Sitting Area in Master, Split Bedrooms
Heating Other
Cooling Central Air
Flooring Tile, Wood
Window Features Impact Glass
Appliance Dryer, Dishwasher, Electric Range, Disposal, Microwave, Refrigerator, Washer
Exterior
Exterior Feature Deck, Fence, Security/High Impact Doors, Lighting, Outdoor Shower, Porch, Shed
Pool None
Community Features Park, Street Lights
View Garden
Roof Type Flat,Tile
Porch Deck, Open, Porch
Garage No
Building
Lot Description < 1/4 Acre
Faces North
Story 1
Sewer Public Sewer
Water Public
Architectural Style Detached, One Story
Structure Type Block,Wood Siding
Construction Status Resale
Others
Pets Allowed No Pet Restrictions, Yes
Senior Community No
Tax ID 01-32-18-007-0510
Acceptable Financing Cash, Conventional
Listing Terms Cash, Conventional
Financing Conventional
Pets Allowed No Pet Restrictions, Yes
Read Less Info
Want to know what your home might be worth? Contact us for a FREE valuation!

Our team is ready to help you sell your home for the highest possible price ASAP
Bought with Miller Eaton LLC

10011 Pines Boulevard Suite #103, Pembroke Pines, FL, 33024, USA

