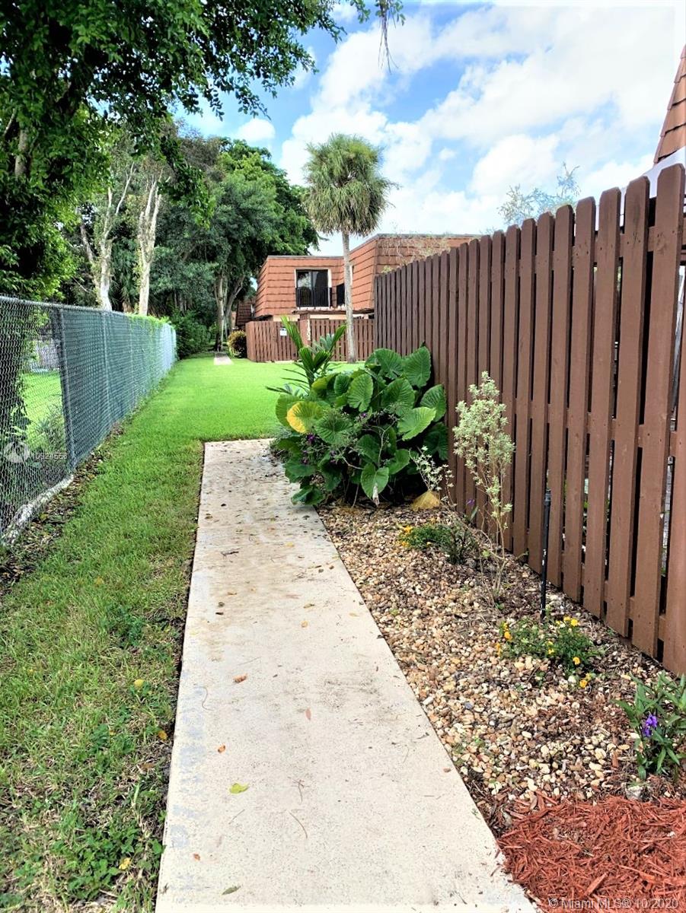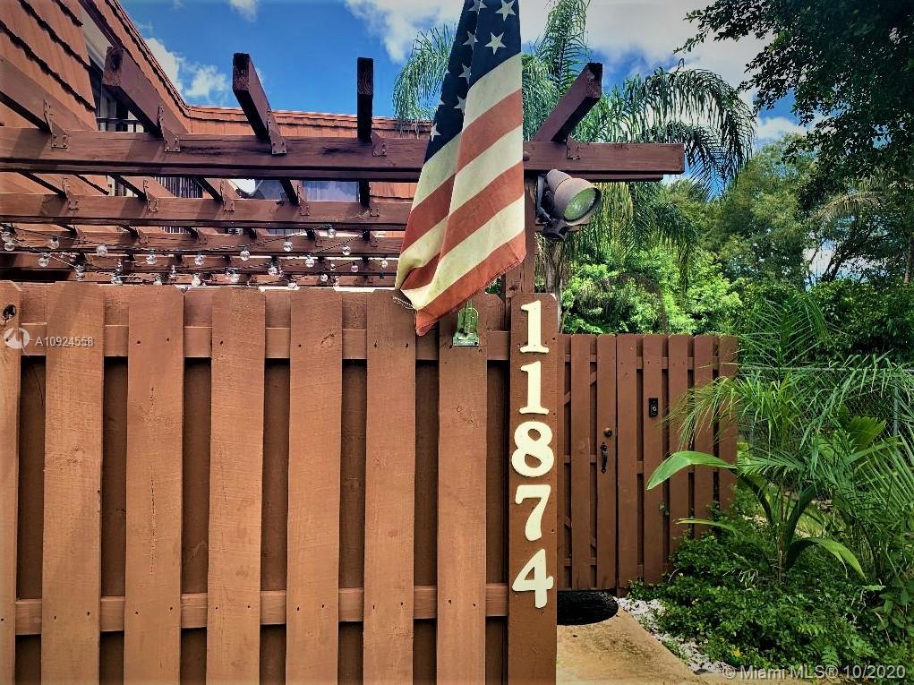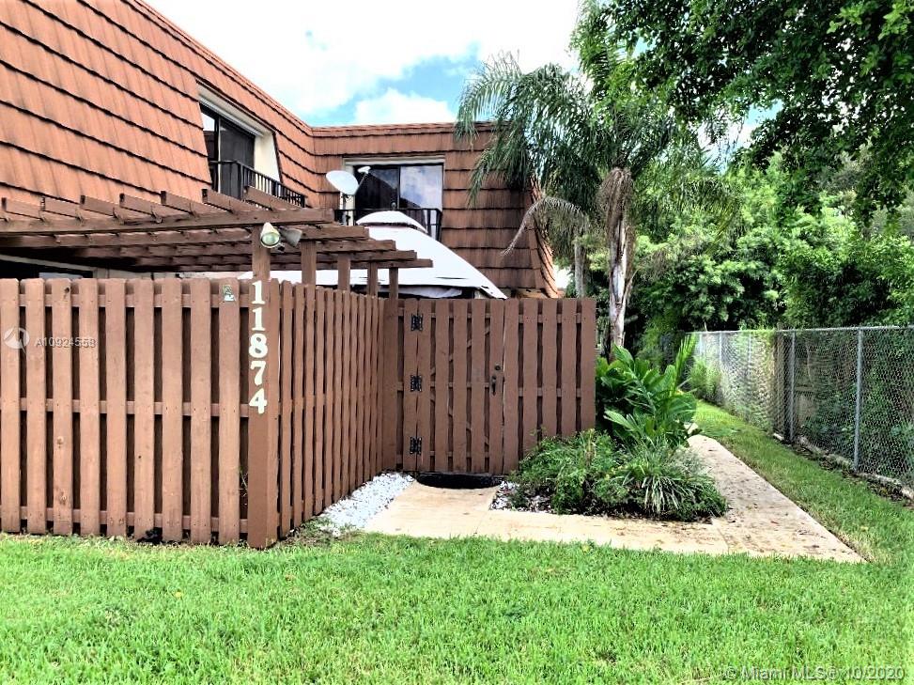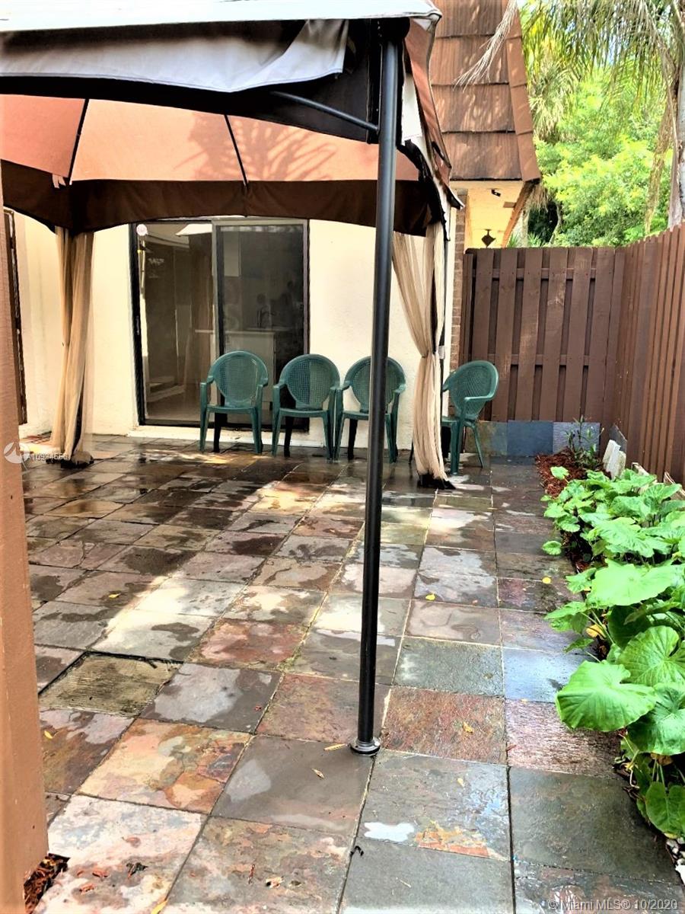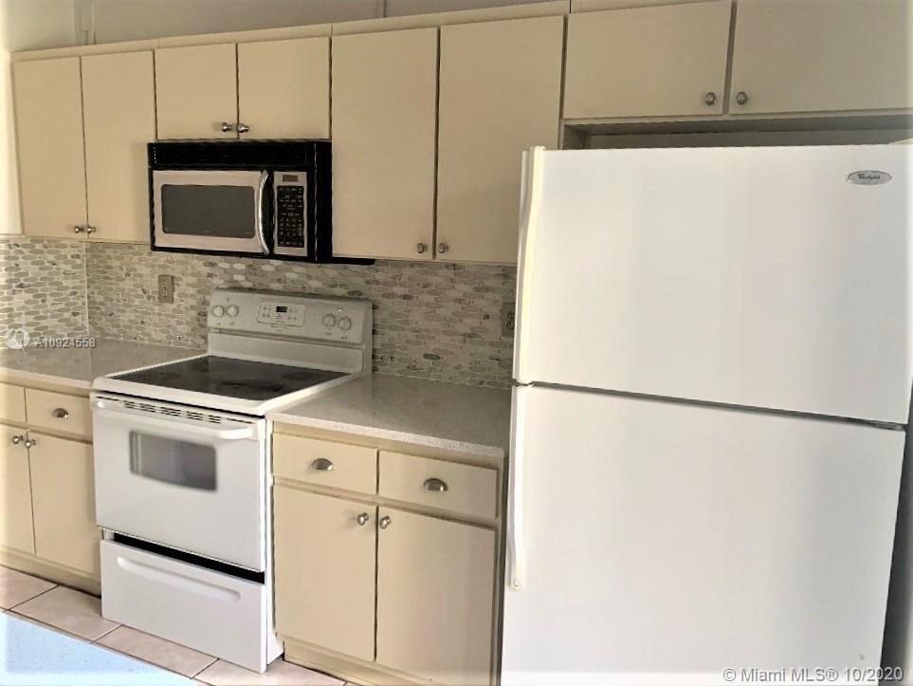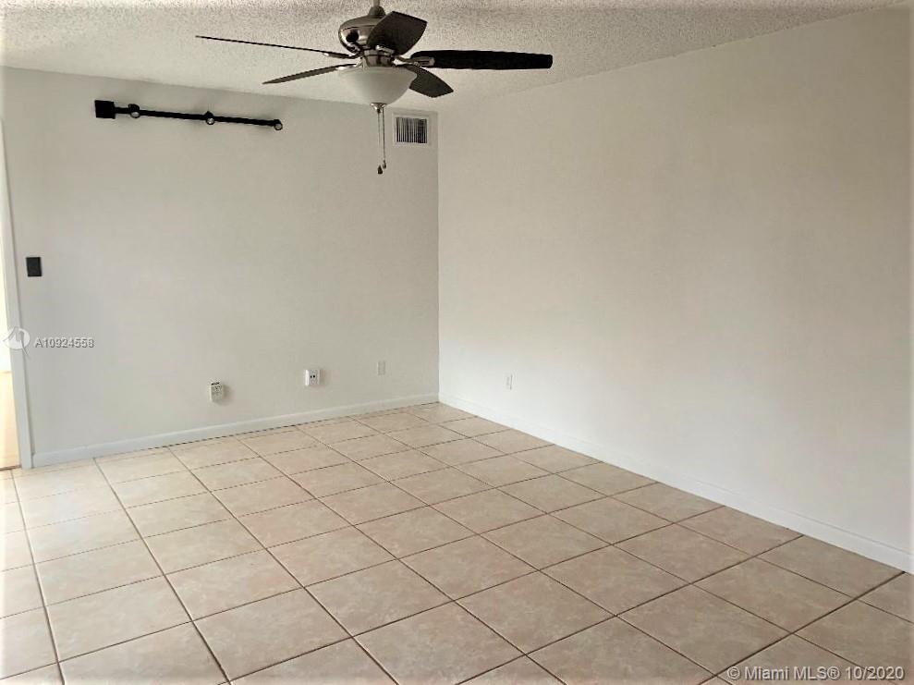$280,000
$288,000
2.8%For more information regarding the value of a property, please contact us for a free consultation.
2 Beds
3 Baths
1,654 SqFt
SOLD DATE : 01/11/2021
Key Details
Sold Price $280,000
Property Type Townhouse
Sub Type Townhouse
Listing Status Sold
Purchase Type For Sale
Square Footage 1,654 sqft
Price per Sqft $169
Subdivision Lake Pine Village
MLS Listing ID A10924558
Sold Date 01/11/21
Bedrooms 2
Full Baths 2
Half Baths 1
Construction Status Resale
HOA Fees $274/mo
HOA Y/N Yes
Year Built 1983
Annual Tax Amount $5,101
Tax Year 2019
Contingent Pending Inspections
Property Description
ROOMY!! PRIVATE LOCATION!! FRESHLY PAINTED. 2 BEDROOM 2-1/2 BATH WITH DOWNSTAIRS DEN. QUARTZ COUNTER-TOPS IN KITCHEN WITH TILE BACK SPLASH. NEWER VANITY IN 1/2 BATH W/QUARTZ COUNTER-TOPS. TILE IN LIVING RM, DINING RM, & KITCHEN. LAMINATE WOOD FLOORING IN DEN AND UPSTAIRS BEDROOMS. MASTER BATH IS UPDATED. 2 MASTER CLOSETS IN PRIMARY BEDROOM. AMENITIES INCL. POOL, CHILD PLAY AREA. CONVENIENTLY LOCATED TO HIGHWAYS, AIRPORT, SHOPPING, & COLLEGES. ASSOCIATION SAYS NO LEASING FOR FIRST 2 YEARS OF OWNERSHIP. ONE LARGE DIGGIE DOG OK. OWNERS ARE REQUIRED BY THE ASSOCIATION TO OBTAIN A HO3 INSURANCE POLICY. BUYERS MUST HAVE A MINIMUM CREDIT SCORE OF 665 OR HIGHER. **PROPERTY SOLD AS-IS WITH RIGHT TO INSPECT.**
Location
State FL
County Broward County
Community Lake Pine Village
Area 3880
Direction OFF OF ST RD 84 EAST OF FLAMINGO RD TO SW 121 AVE. TURN RIGHT (YOUNG AT ART MUSEUM) TO 2ND ENTRANCE OF LAKE PINE VILLAGE LEFT ON SW 9 MANOR. CONTINUE ON SW 9 MANOR TO 11874, (3RD RIGHT) PROPERTY ON SOUTH SIDE. GUEST PARKING ACROSS THE STREET.
Interior
Interior Features First Floor Entry, Living/Dining Room, Main Living Area Entry Level, Pantry, Upper Level Master, Walk-In Closet(s)
Heating Central, Electric
Cooling Central Air, Ceiling Fan(s), Electric
Flooring Carpet, Tile, Vinyl
Window Features Blinds
Appliance Dryer, Dishwasher, Electric Range, Electric Water Heater, Disposal, Microwave, Washer
Exterior
Exterior Feature Courtyard, Fence, Storm/Security Shutters
Amenities Available Basketball Court, Barbecue, Picnic Area, Playground, Pool, Tennis Court(s)
View Garden
Garage No
Building
Faces West
Structure Type Block
Construction Status Resale
Schools
Elementary Schools Fox Trail
Middle Schools Indian Ridge
High Schools Western
Others
Pets Allowed Size Limit, Yes
HOA Fee Include Common Areas,Insurance,Maintenance Grounds,Maintenance Structure,Roof
Senior Community No
Tax ID 504012391400
Security Features Security System Owned
Acceptable Financing Cash, Conventional, FHA, VA Loan
Listing Terms Cash, Conventional, FHA, VA Loan
Financing Conventional
Special Listing Condition Listed As-Is
Pets Allowed Size Limit, Yes
Read Less Info
Want to know what your home might be worth? Contact us for a FREE valuation!

Our team is ready to help you sell your home for the highest possible price ASAP
Bought with The Keyes Company

10011 Pines Boulevard Suite #103, Pembroke Pines, FL, 33024, USA

