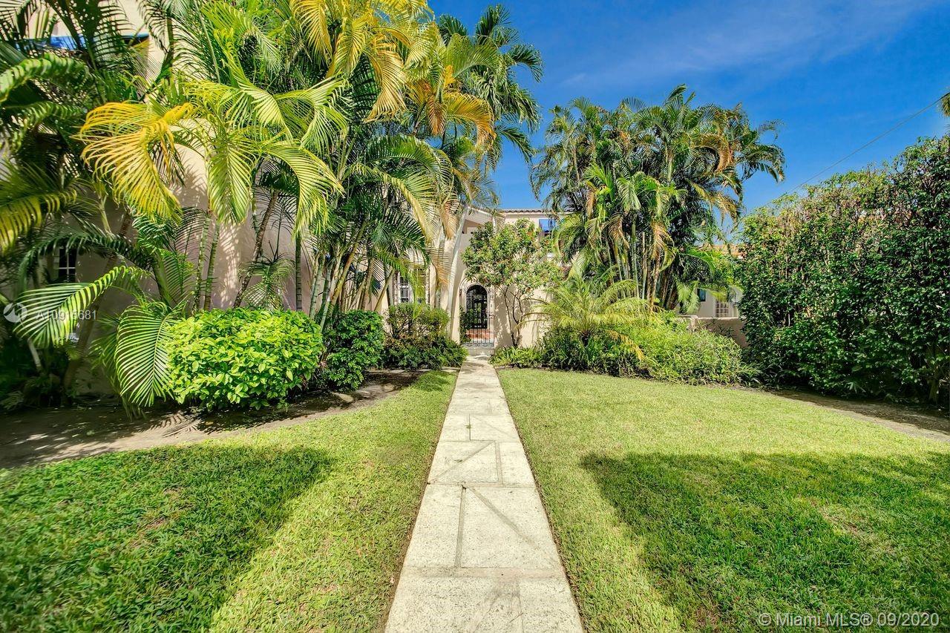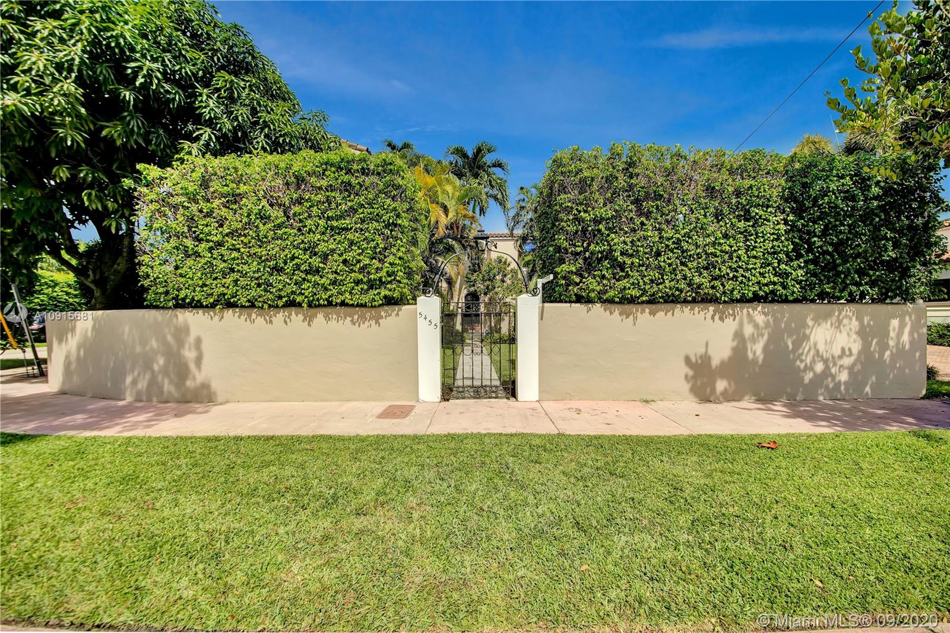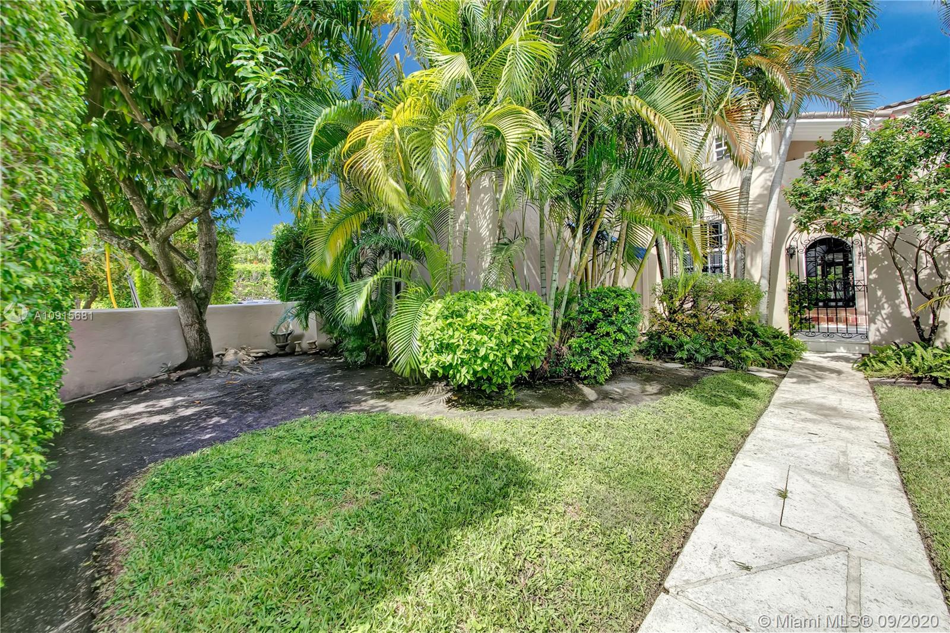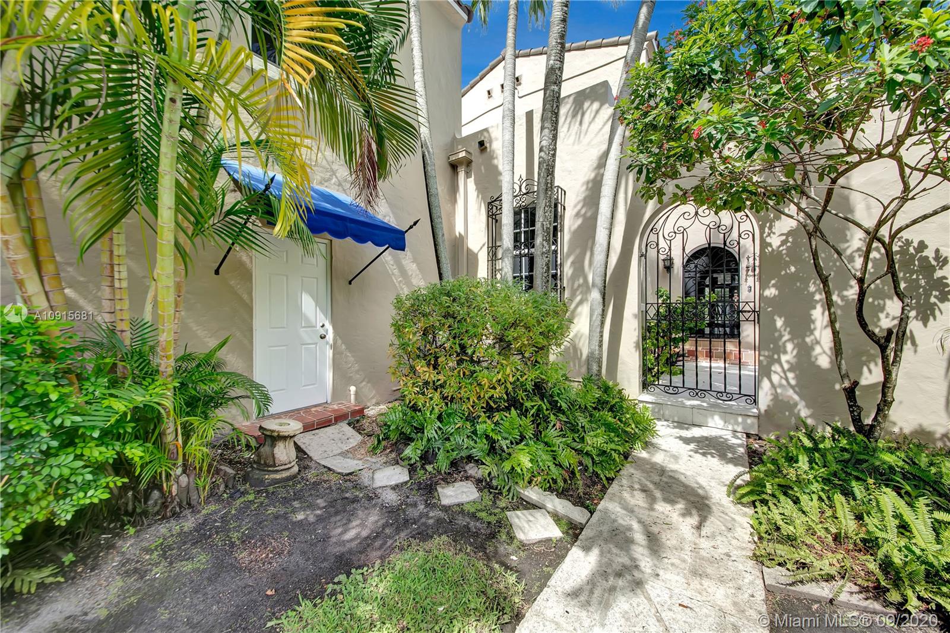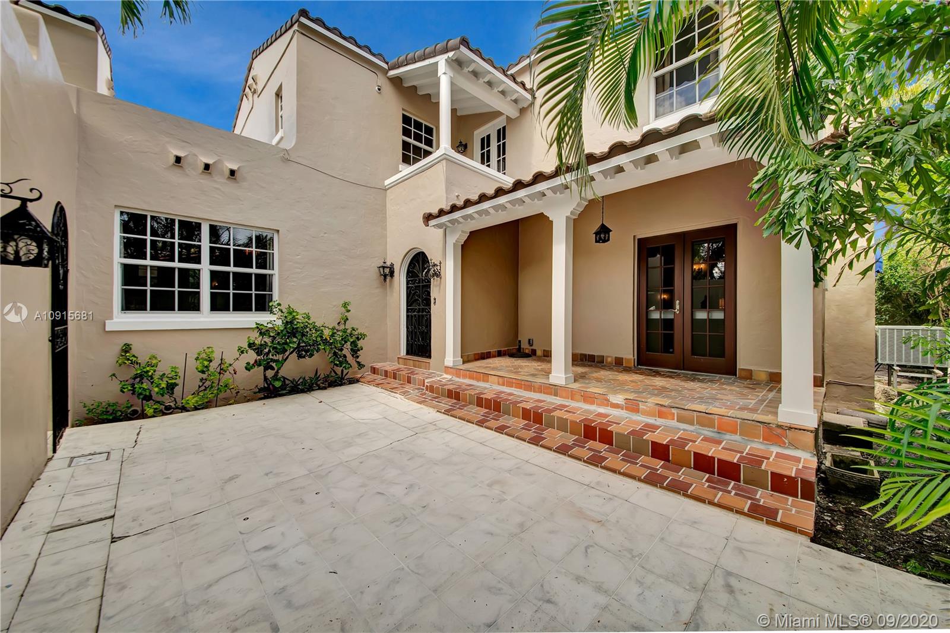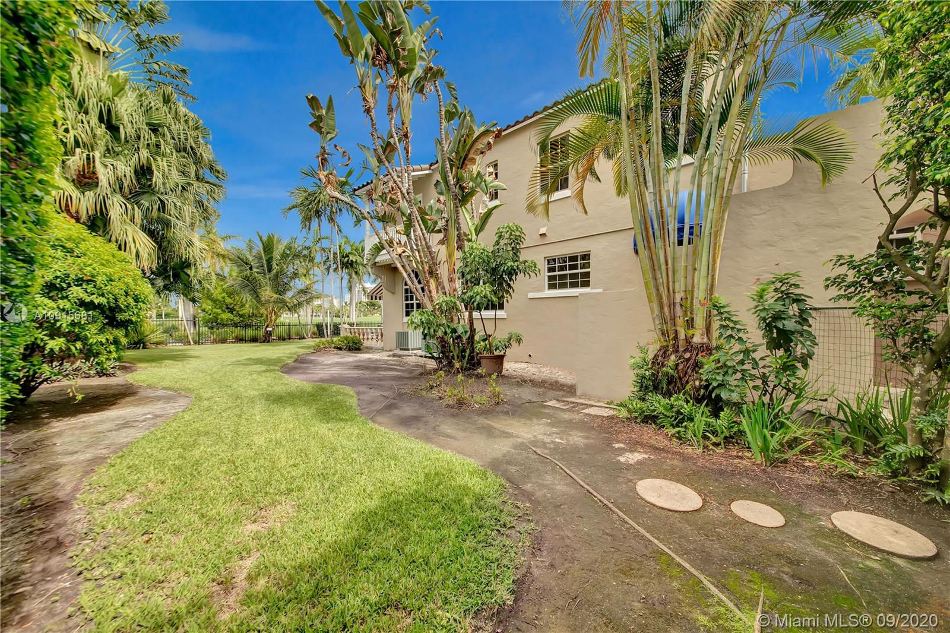$1,715,000
$1,799,999
4.7%For more information regarding the value of a property, please contact us for a free consultation.
5 Beds
4 Baths
3,614 SqFt
SOLD DATE : 05/10/2021
Key Details
Sold Price $1,715,000
Property Type Single Family Home
Sub Type Single Family Residence
Listing Status Sold
Purchase Type For Sale
Square Footage 3,614 sqft
Price per Sqft $474
Subdivision La Gorce Golf Sub
MLS Listing ID A10915681
Sold Date 05/10/21
Style Detached,Mediterranean,Two Story
Bedrooms 5
Full Baths 4
Construction Status Resale
HOA Y/N No
Year Built 1931
Annual Tax Amount $12,882
Tax Year 2019
Contingent No Contingencies
Lot Size 7,975 Sqft
Property Description
Prestigious La Gorce Golf Subdivision: 5455 Alton Road is a step back in time. 1931 Mediterranean Revival retreat exemplifies architectural integrity and updated conveniences. Walled, setback construction allows for quiet, tranquil lifestyle. 4 bedrooms +sunroom, 3 baths, plus 1/1 guest quarters. Home features vaulted ceilings, of pecky cypress w/ exposed beams, Fr doors,2 wood burning FPs & centrally placed staircase , wood floors w/mahogany inlays. Master suites on each level. Eat-in kitchen, w/ floor to ceiling cabinetry, central island, ice maker, stainless Viking double professional ovens, off kitchen laundry. Flagstone/brick patio w/ hedged, privacy fencing, overlooks golf course and gardens. Rich mature landscaping beckons one to the outdoors.
Location
State FL
County Miami-dade County
Community La Gorce Golf Sub
Area 32
Direction Julia Tuttle East to Alton Rd, turn North to 5455 Alton Rd.
Interior
Interior Features Built-in Features, Bedroom on Main Level, Breakfast Area, Dining Area, Separate/Formal Dining Room, Entrance Foyer, Eat-in Kitchen, French Door(s)/Atrium Door(s), First Floor Entry, Fireplace, Kitchen Island, Main Level Master, Sitting Area in Master, Upper Level Master
Heating Electric, Wall Furnace
Cooling Ceiling Fan(s), Electric
Flooring Clay, Wood
Furnishings Unfurnished
Fireplace Yes
Window Features Arched,Impact Glass
Appliance Some Gas Appliances, Dryer, Dishwasher, Electric Water Heater, Gas Range, Ice Maker, Microwave, Refrigerator, Self Cleaning Oven, Washer
Laundry Laundry Tub
Exterior
Exterior Feature Balcony, Fruit Trees, Lighting, Porch, Room For Pool, Awning(s)
Parking Features Attached
Garage Spaces 2.0
Carport Spaces 2
Pool None
Community Features Other, Street Lights, See Remarks, Sidewalks
Utilities Available Cable Available
View Golf Course, Garden
Roof Type Barrel
Porch Balcony, Open, Porch
Garage Yes
Building
Lot Description < 1/4 Acre
Faces West
Story 2
Sewer Public Sewer
Water Public
Architectural Style Detached, Mediterranean, Two Story
Level or Stories Two
Additional Building Garage Apartment
Structure Type Block
Construction Status Resale
Schools
Elementary Schools North Beach
Middle Schools Nautilus
High Schools Miami Beach
Others
Pets Allowed No Pet Restrictions, Yes
Senior Community No
Tax ID 02-32-15-003-1680
Security Features Smoke Detector(s)
Acceptable Financing Cash, Conventional, FHA
Listing Terms Cash, Conventional, FHA
Financing Conventional
Pets Allowed No Pet Restrictions, Yes
Read Less Info
Want to know what your home might be worth? Contact us for a FREE valuation!

Our team is ready to help you sell your home for the highest possible price ASAP
Bought with Fortune Christie's International Real Estate

10011 Pines Boulevard Suite #103, Pembroke Pines, FL, 33024, USA

