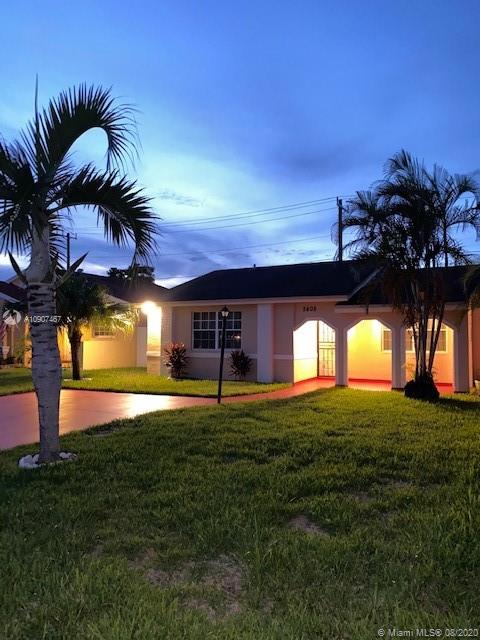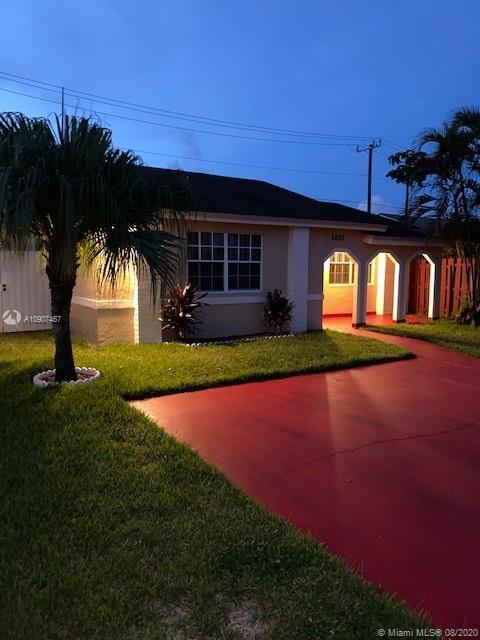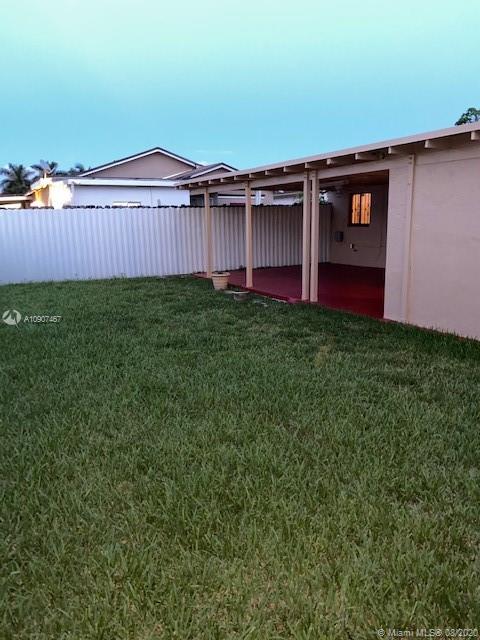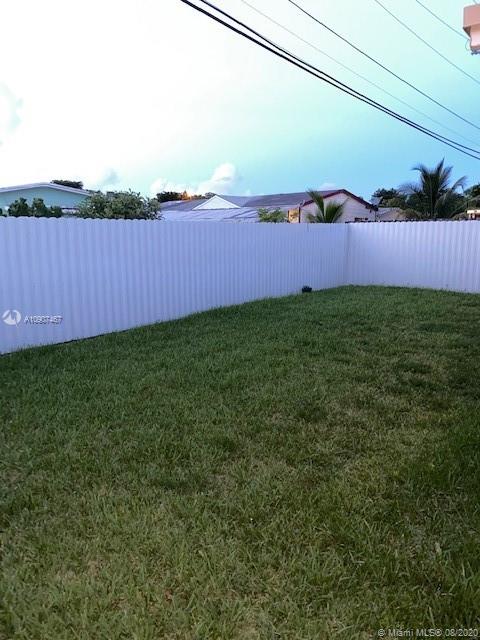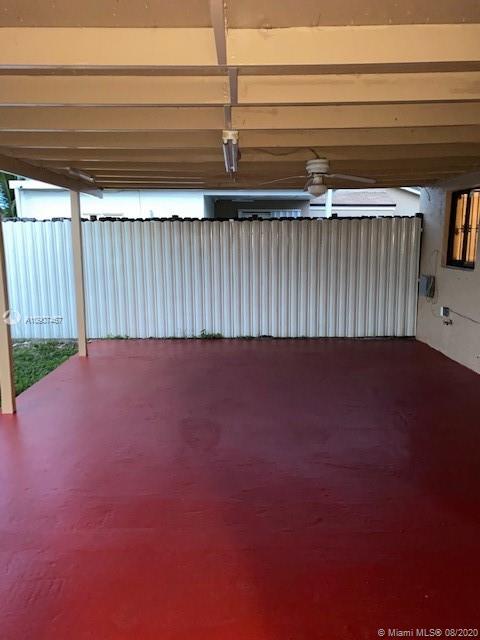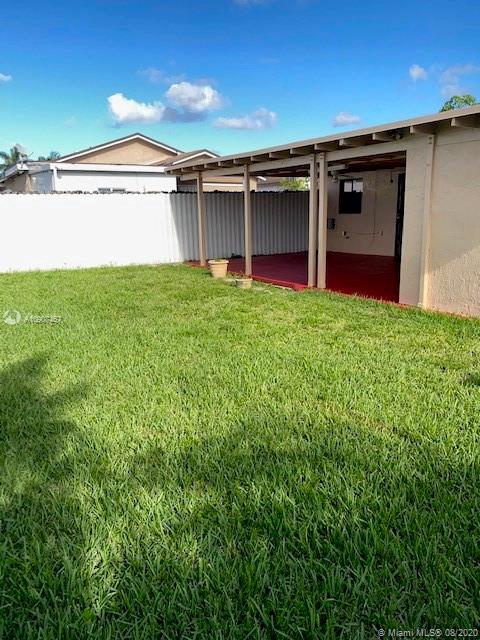$320,000
$328,995
2.7%For more information regarding the value of a property, please contact us for a free consultation.
3 Beds
2 Baths
1,310 SqFt
SOLD DATE : 10/01/2020
Key Details
Sold Price $320,000
Property Type Single Family Home
Sub Type Single Family Residence
Listing Status Sold
Purchase Type For Sale
Square Footage 1,310 sqft
Price per Sqft $244
Subdivision Lakes Of Acadia Unit 8 Se
MLS Listing ID A10907467
Sold Date 10/01/20
Style Detached,Other,One Story
Bedrooms 3
Full Baths 2
Construction Status Resale
HOA Fees $35/mo
HOA Y/N Yes
Year Built 1985
Annual Tax Amount $3,849
Tax Year 2019
Contingent No Contingencies
Lot Size 4,236 Sqft
Property Description
IMMUCULATE REMODELED 3/2 W/VAULTED CEILINGS, CORNER LOT, FRESHLY PAINTED INSIDE & OUT, FRESHLY PAINTED DRIVEWAY, NEW SOD GRASS, NEW SPRINKLER SYSTEM, NEW EXTERIOR LIGHT W/MOTION SENSORS,COLD A/C, ALL NEW CEILING FANS, NEW PEWTER WOODEN FLOORS, UPDATED KITCHEN W/GRANITE COUNTER TOPS, ALL NEW STAINLESS STEEL APPLICANCES, NEW DOUBLE DOOR FRIDGE, NEW FLAT TOP STOVE, NEW DISHWASHER, NEW DISHWASHER, ADDT’L WASHER/DRYER HOOKUP IN THE KITCHEN, ALL NEW BLINDS, WASHER & DRYER IN A SEPARATE LAUNDRY ROOM, NEW ELECTRICAL PANEL, HUGE BACKYARD PATIO WITH A FAN, HUGE FULLY ENCLOSED BACKYARD WITH ROOM FOR A POOL,REMODELED MASTER BATHROOM W/CUSTOM VANITY SET & ALL NEW FIXTURES, REMODELED GUEST BATH W/NEW SPARKLY QUARTZ COUNTERTOPS & NEW FIXTURES, 14 YEAR LIFE EXPECTANCY AS PER ROOF REPORT, RUN DON’T WALK!
Location
State FL
County Miami-dade County
Community Lakes Of Acadia Unit 8 Se
Area 21
Direction 826 WEST, EXIT NW 57TH AV/RED RD, DRIVE NORTH TILL NW 202 ST HONEY HILL DR, MAKE AT RIGHT AT LIGHT,DRIVE EAST TO THE 1ST LIGHT,RIGHT ON NW 52ND AV,RIGHT TO NW 197 TER (LAKE ARBOR),STRAIGHT OVER 9 SPEED BUMPS TO THE END,1ST LEFT NW 198 TER,HOUSE ON RIGHT.
Interior
Interior Features Bedroom on Main Level, Family/Dining Room, First Floor Entry, Living/Dining Room, Custom Mirrors, Main Level Master, Other, Pantry, Sitting Area in Master, Vaulted Ceiling(s), Attic, Workshop
Heating Central, Electric, Other
Cooling Central Air, Ceiling Fan(s), Electric, Other
Flooring Ceramic Tile, Other, Tile, Wood
Equipment Satellite Dish
Window Features Blinds
Appliance Dishwasher, Electric Range, Electric Water Heater, Disposal, Ice Maker, Microwave, Refrigerator, Self Cleaning Oven, Washer
Laundry Washer Hookup, Dryer Hookup
Exterior
Exterior Feature Fence, Porch, Room For Pool
Pool None
Community Features Other
Utilities Available Cable Available
View Garden, Other
Roof Type Other,Shingle
Street Surface Paved
Porch Open, Porch
Garage No
Building
Lot Description Sprinklers Automatic, < 1/4 Acre
Faces South
Story 1
Sewer Public Sewer, Other
Water Public, Other
Architectural Style Detached, Other, One Story
Structure Type Block
Construction Status Resale
Others
Pets Allowed Size Limit, Yes
Senior Community No
Tax ID 30-21-06-025-0520
Security Features Smoke Detector(s)
Acceptable Financing Conventional, FHA, Other, VA Loan
Listing Terms Conventional, FHA, Other, VA Loan
Financing Conventional
Pets Allowed Size Limit, Yes
Read Less Info
Want to know what your home might be worth? Contact us for a FREE valuation!

Our team is ready to help you sell your home for the highest possible price ASAP
Bought with Abner Realty, Inc

10011 Pines Boulevard Suite #103, Pembroke Pines, FL, 33024, USA

