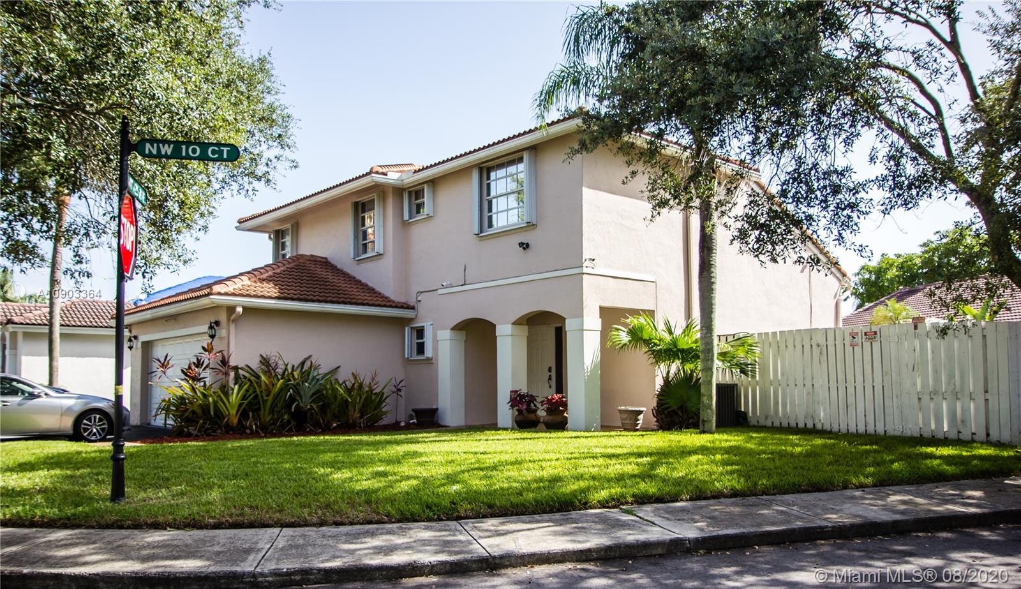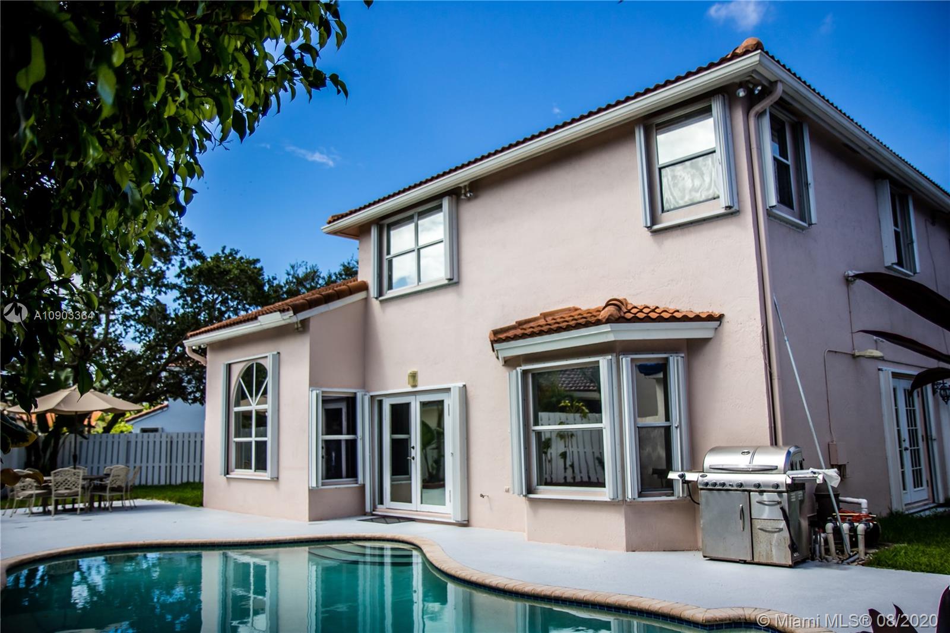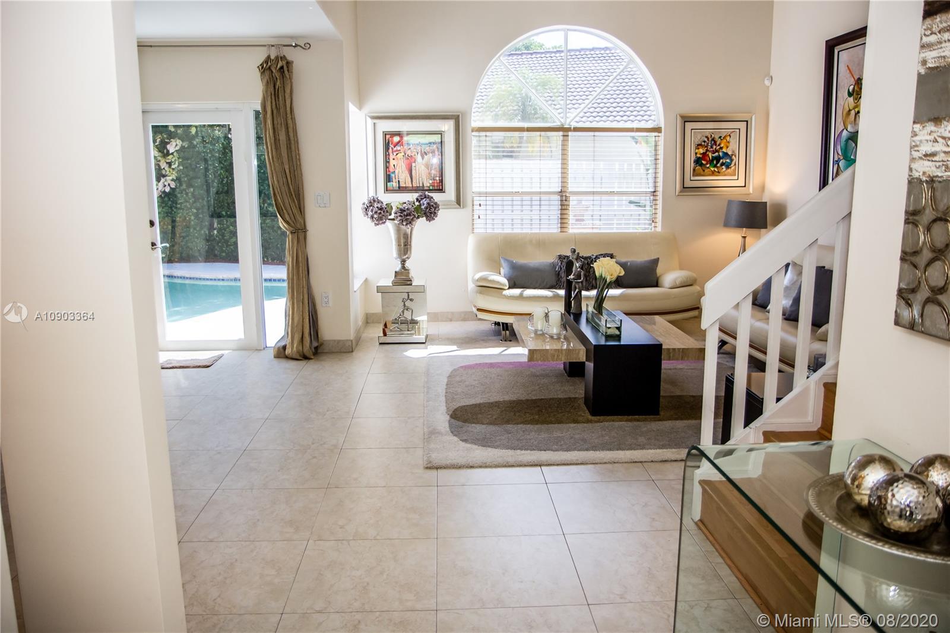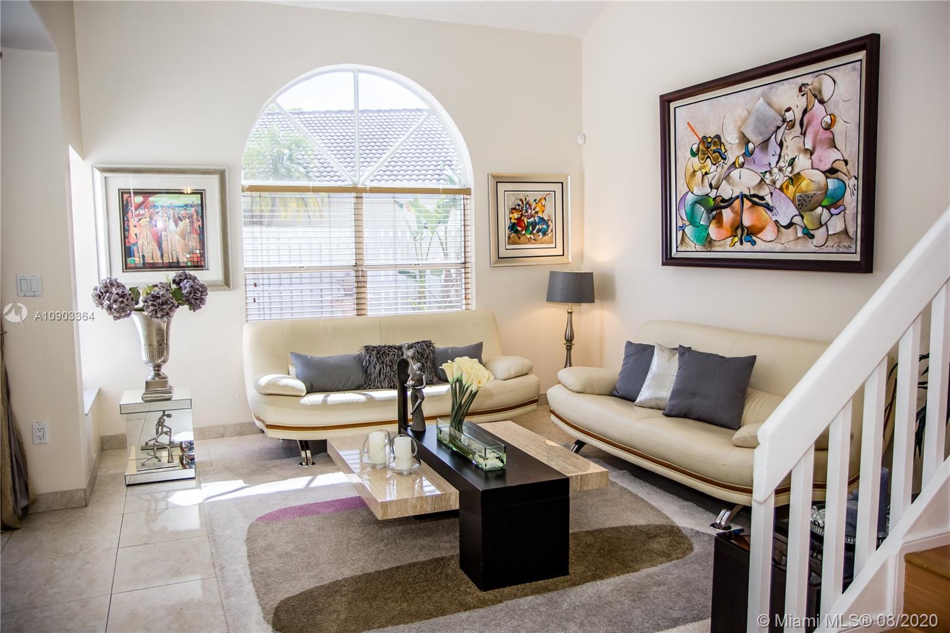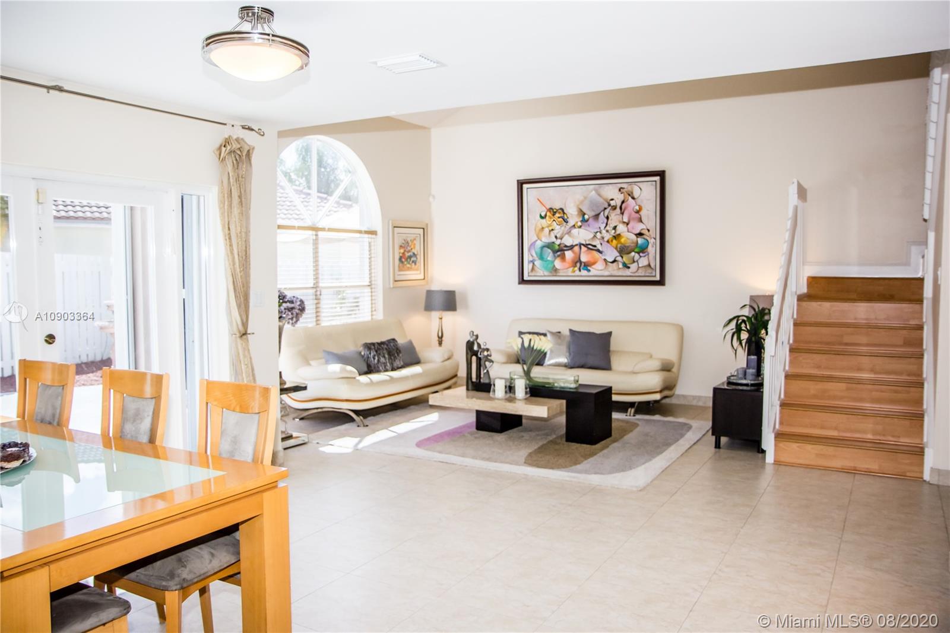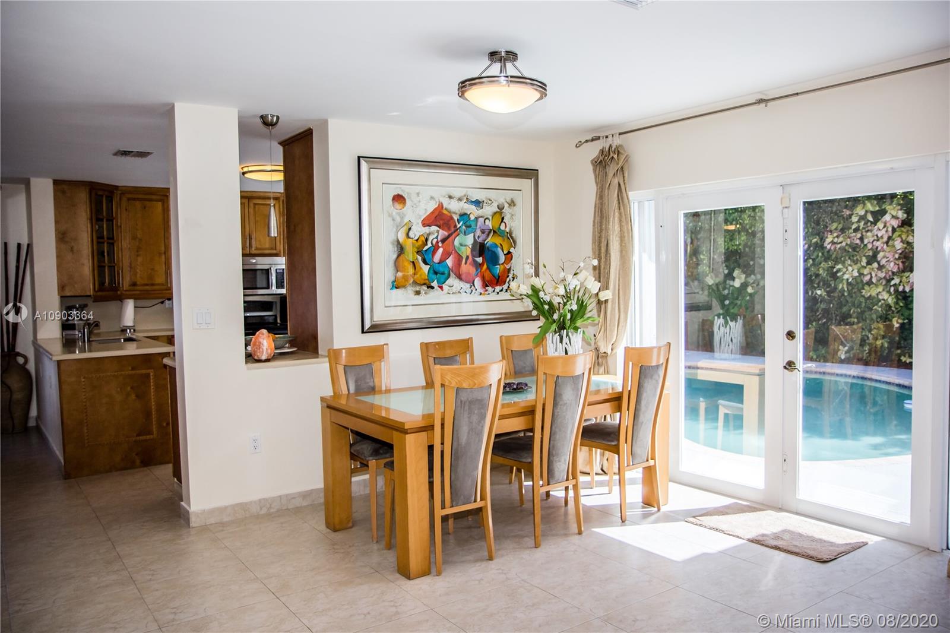$453,500
$455,000
0.3%For more information regarding the value of a property, please contact us for a free consultation.
3 Beds
3 Baths
1,847 SqFt
SOLD DATE : 10/13/2020
Key Details
Sold Price $453,500
Property Type Single Family Home
Sub Type Single Family Residence
Listing Status Sold
Purchase Type For Sale
Square Footage 1,847 sqft
Price per Sqft $245
Subdivision Savannah P U D Plat 4
MLS Listing ID A10903364
Sold Date 10/13/20
Style Detached,Two Story
Bedrooms 3
Full Baths 2
Half Baths 1
Construction Status Resale
HOA Fees $160/mo
HOA Y/N Yes
Year Built 1991
Annual Tax Amount $7,343
Tax Year 2019
Contingent Backup Contract/Call LA
Lot Size 7,338 Sqft
Property Description
Sought after & rarely available, oversized corner lot 3 bed +loft 2 1/2 bath pool home in Osprey South. Natural light pours throughout the entry way, formal dining & living areas. A gorgeous kitchen w/ top of the line Cesar Stone counters, s/s appliances & tons of storage w/ a bay window overlooking the pool. Vaulted ceilings & french doors from both formal & family room area lead out to one of the largest yards in the community. A true oasis with lagoon pool, patio & side yard for plenty of entertaining. Upstairs you'll find a spacious loft that can be converted into 4th bedroom. Updated full guest bath & bedrooms w/ custom closets. Master suite has a stunning en-suite w/ Roman tub and separate shower.Bonus:Security cameras, newer roof, A/C. Neighborhood has walking trails, lakes & parks.
Location
State FL
County Broward County
Community Savannah P U D Plat 4
Area 3860
Direction WAZE
Interior
Interior Features Built-in Features, Breakfast Area, Closet Cabinetry, Dining Area, Separate/Formal Dining Room, French Door(s)/Atrium Door(s), Upper Level Master, Vaulted Ceiling(s), Walk-In Closet(s), Loft
Heating Central
Cooling Central Air
Flooring Tile, Wood
Appliance Dryer, Dishwasher, Disposal, Microwave, Refrigerator, Self Cleaning Oven, Washer
Exterior
Exterior Feature Patio, Storm/Security Shutters
Parking Features Attached
Garage Spaces 2.0
Pool In Ground, Pool
Community Features Home Owners Association, Maintained Community
Utilities Available Cable Available
View Garden, Pool
Roof Type Spanish Tile
Porch Patio
Garage Yes
Building
Lot Description < 1/4 Acre
Faces West
Story 2
Sewer Public Sewer
Water Public
Architectural Style Detached, Two Story
Level or Stories Two
Structure Type Block
Construction Status Resale
Others
Pets Allowed Conditional, Yes
HOA Fee Include Common Areas,Maintenance Structure,Trash
Senior Community No
Tax ID 494035071070
Security Features Smoke Detector(s)
Acceptable Financing Cash, Conventional, VA Loan
Listing Terms Cash, Conventional, VA Loan
Financing Conventional
Pets Allowed Conditional, Yes
Read Less Info
Want to know what your home might be worth? Contact us for a FREE valuation!

Our team is ready to help you sell your home for the highest possible price ASAP
Bought with Keller Williams Dedicated Professionals

10011 Pines Boulevard Suite #103, Pembroke Pines, FL, 33024, USA

