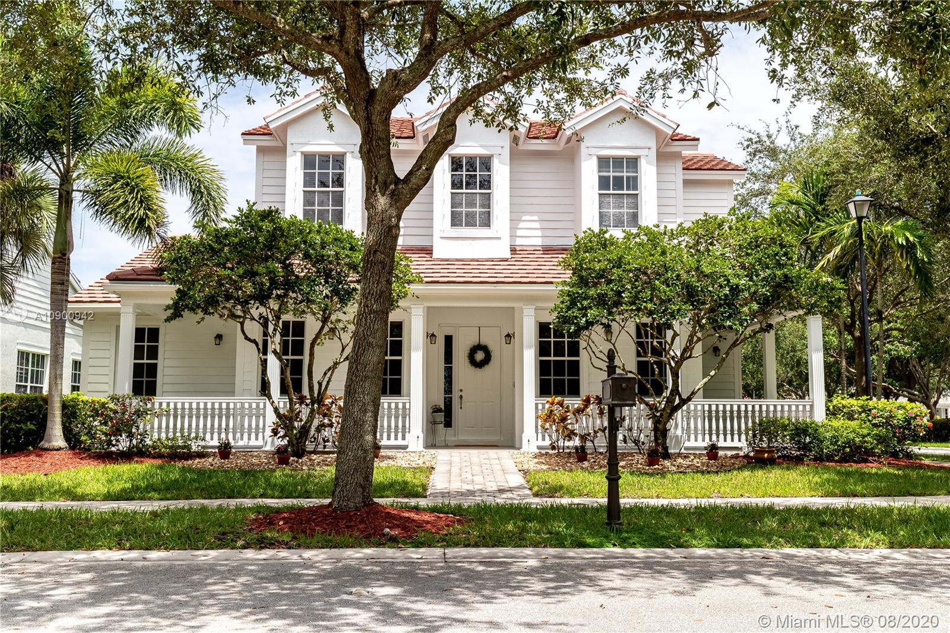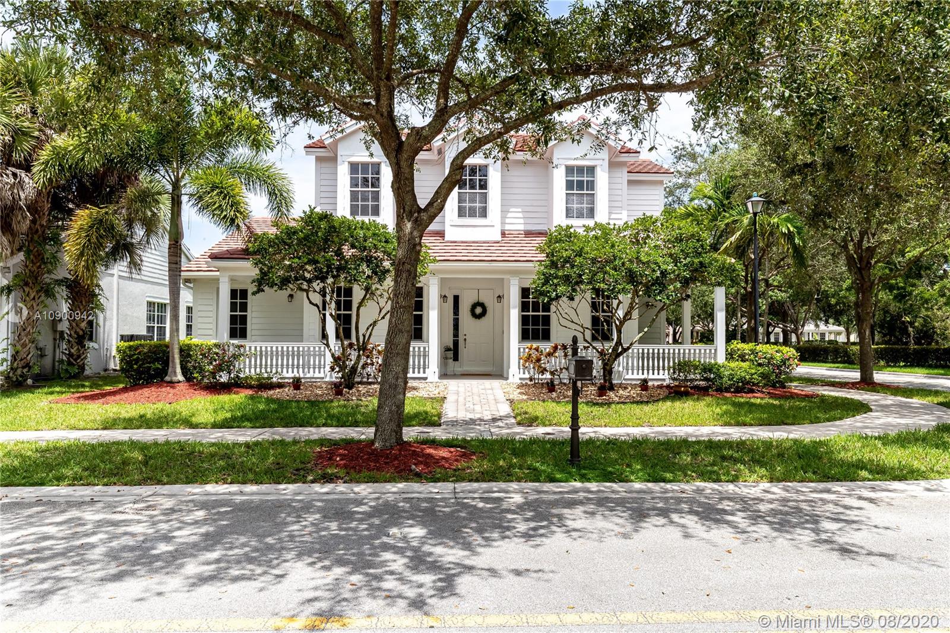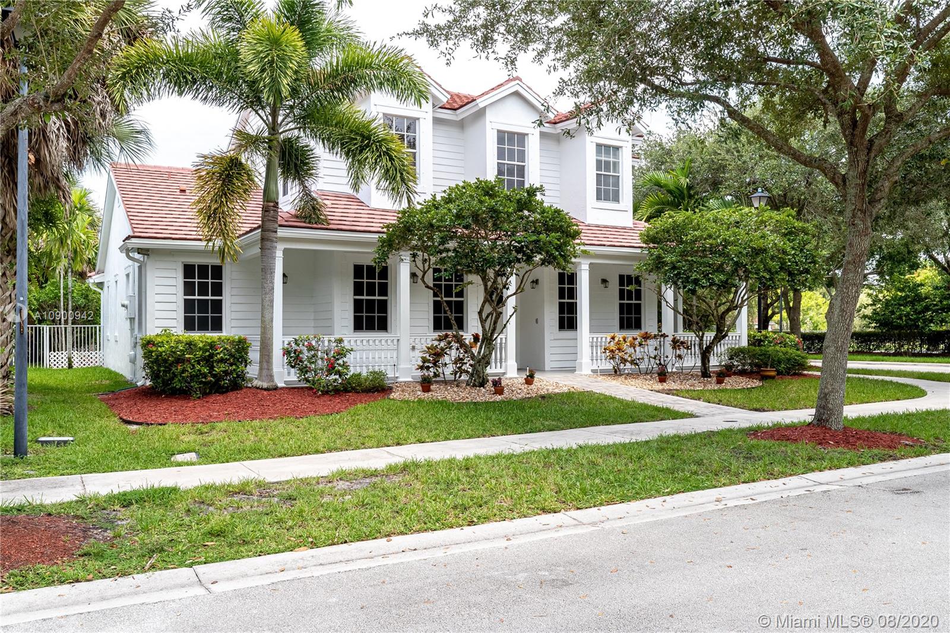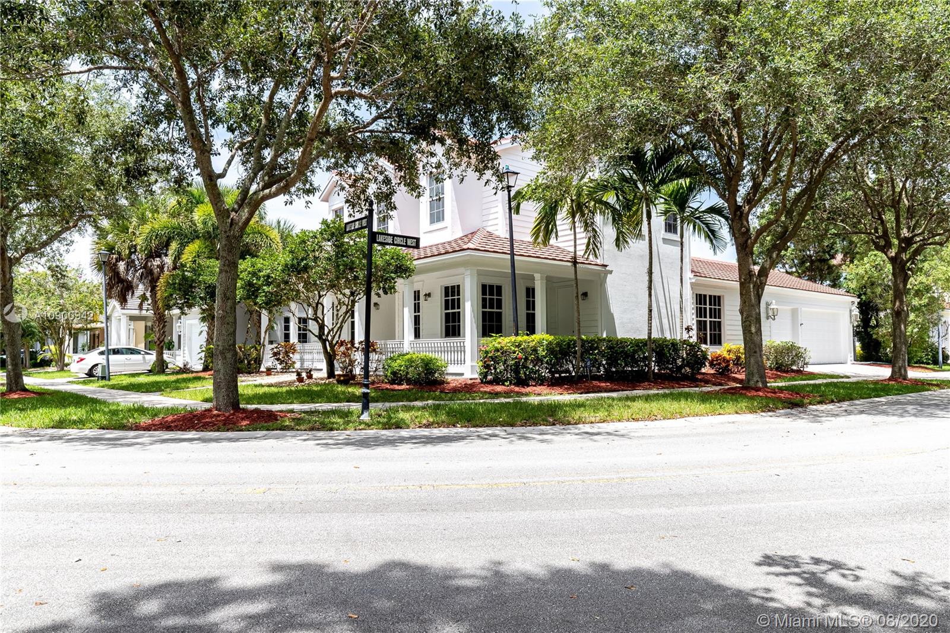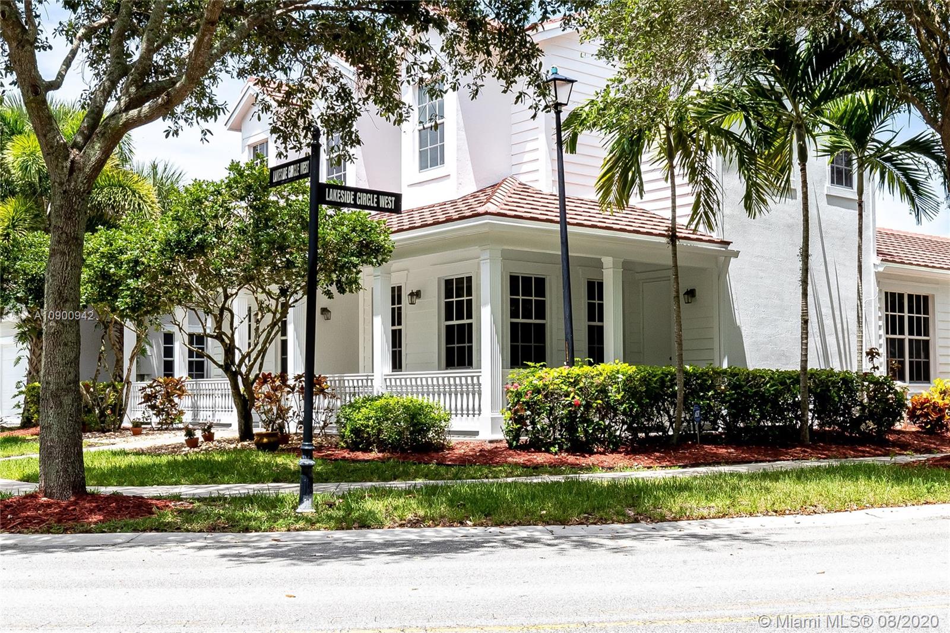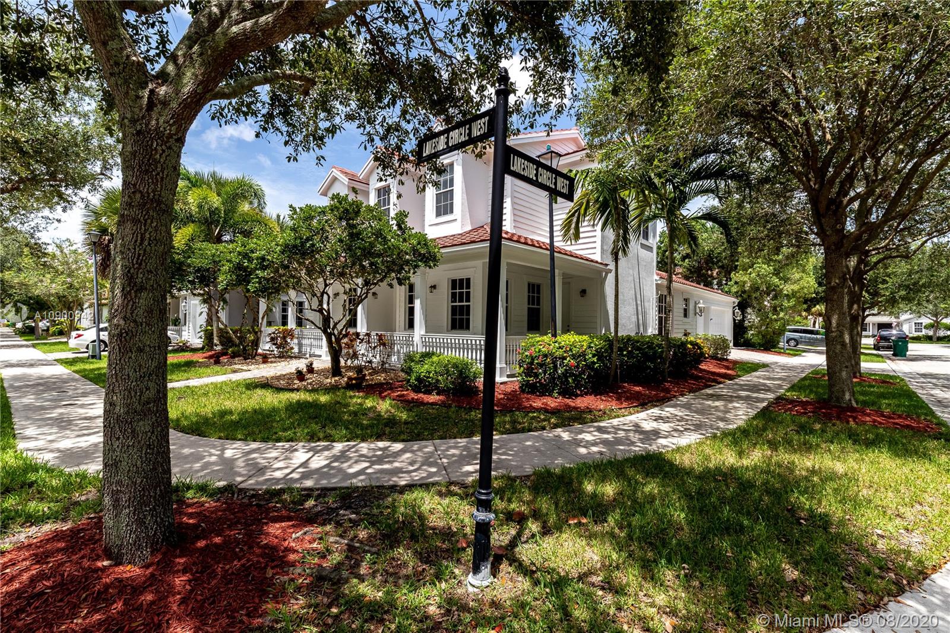$525,000
$535,000
1.9%For more information regarding the value of a property, please contact us for a free consultation.
4 Beds
4 Baths
2,983 SqFt
SOLD DATE : 09/14/2020
Key Details
Sold Price $525,000
Property Type Single Family Home
Sub Type Single Family Residence
Listing Status Sold
Purchase Type For Sale
Square Footage 2,983 sqft
Price per Sqft $175
Subdivision Lakeside Village At Davie
MLS Listing ID A10900942
Sold Date 09/14/20
Style Detached,Two Story
Bedrooms 4
Full Baths 3
Half Baths 1
Construction Status Resale
HOA Fees $169/mo
HOA Y/N Yes
Year Built 2006
Annual Tax Amount $5,684
Tax Year 2019
Contingent Pending Inspections
Lot Size 7,991 Sqft
Property Description
This STUNNING corner lot home offers a Southern Style feel in South Florida. Centrally located in Davie and tucked away in the Lakeside Village Community. This home boasts 4 bedroom, 3.5 baths, home office, loft, 3 car garage and almost 3000sqft. Home is equipped with MANY smart home features that includes: ring doorbell with exterior cameras, A/C thermostats, interior & exterior lighting, WIFI fan & light switches, irrigation timer & garage doors. Full hurricane protection. Newer A/Cs (2018) Exterior freshly painted (2020). Open kitchen with large pantry, breakfast bar and kitchen dining. Spacious master suite with his and hers walk-in closets located on first floor. Close to turnpike & 595 as well as major Davie shopping. Also minutes away from the brand new Hard Rock Hotel & Casino.
Location
State FL
County Broward County
Community Lakeside Village At Davie
Area 3090
Interior
Interior Features Breakfast Bar, Breakfast Area, Dining Area, Separate/Formal Dining Room, Eat-in Kitchen, First Floor Entry, Kitchen/Dining Combo, Living/Dining Room, Main Level Master, Pantry, Walk-In Closet(s), Loft
Heating Central
Cooling Central Air, Ceiling Fan(s)
Flooring Carpet, Tile
Furnishings Unfurnished
Appliance Dryer, Dishwasher, Disposal, Microwave, Refrigerator, Water Softener Owned, Washer
Exterior
Exterior Feature Fence, Lighting, Porch, Patio, Room For Pool, Storm/Security Shutters
Parking Features Attached
Garage Spaces 3.0
Pool None
Community Features Home Owners Association, Maintained Community, Street Lights, Sidewalks
View Y/N No
View None
Roof Type Barrel
Street Surface Paved
Porch Open, Patio, Porch, Wrap Around
Garage Yes
Building
Lot Description Corner Lot, < 1/4 Acre
Faces West
Story 2
Sewer Public Sewer
Water Public
Architectural Style Detached, Two Story
Level or Stories Two
Structure Type Block
Construction Status Resale
Schools
Elementary Schools Silver Ridge
Middle Schools Driftwood
High Schools Hollywood Hl High
Others
Pets Allowed Conditional, Yes
HOA Fee Include Common Areas,Maintenance Structure,Trash
Senior Community No
Tax ID 504127410060
Acceptable Financing Cash, Conventional, FHA, VA Loan
Listing Terms Cash, Conventional, FHA, VA Loan
Financing Conventional
Special Listing Condition Listed As-Is
Pets Allowed Conditional, Yes
Read Less Info
Want to know what your home might be worth? Contact us for a FREE valuation!

Our team is ready to help you sell your home for the highest possible price ASAP
Bought with First Service Realty ERA
10011 Pines Boulevard Suite #103, Pembroke Pines, FL, 33024, USA

