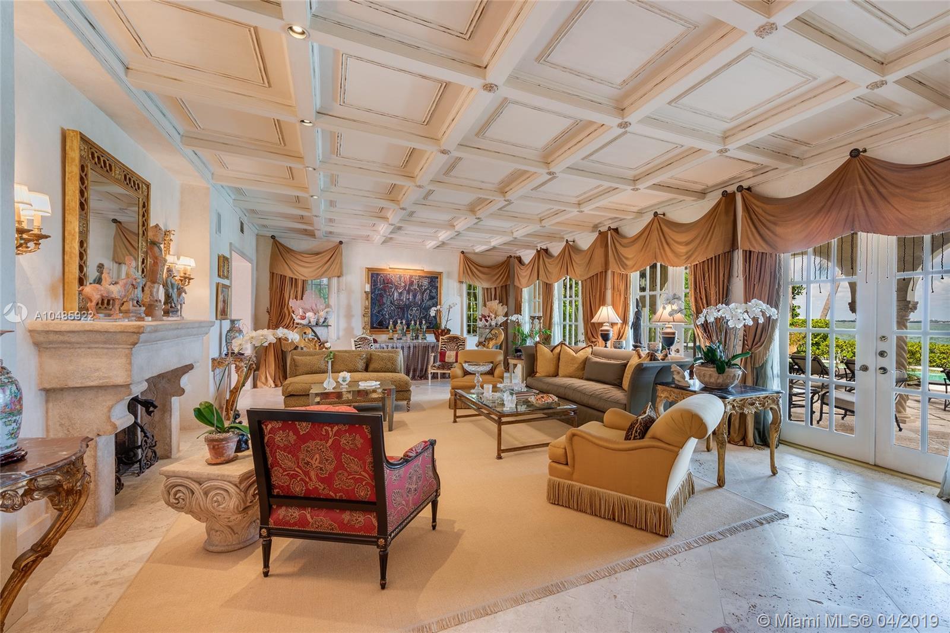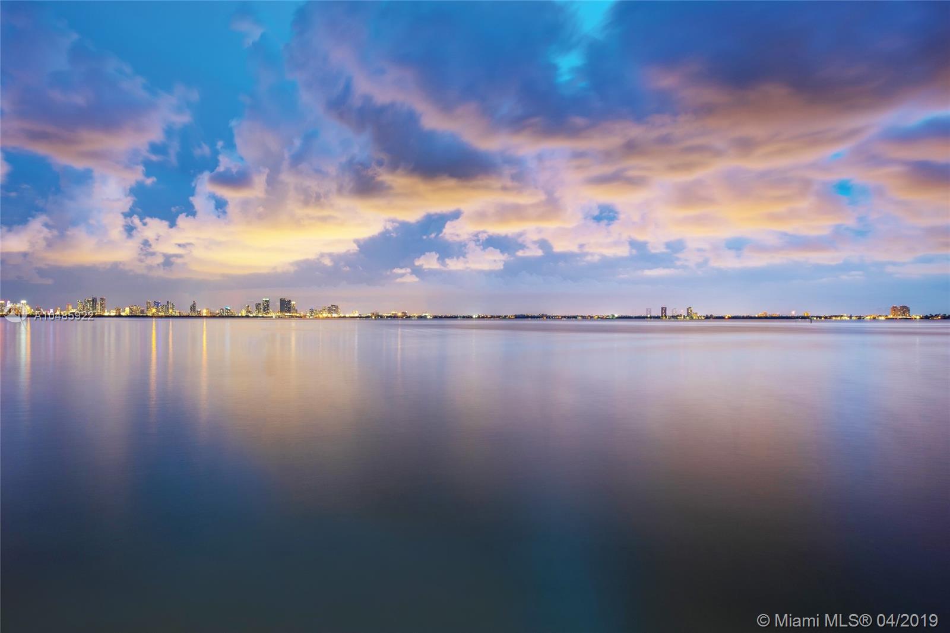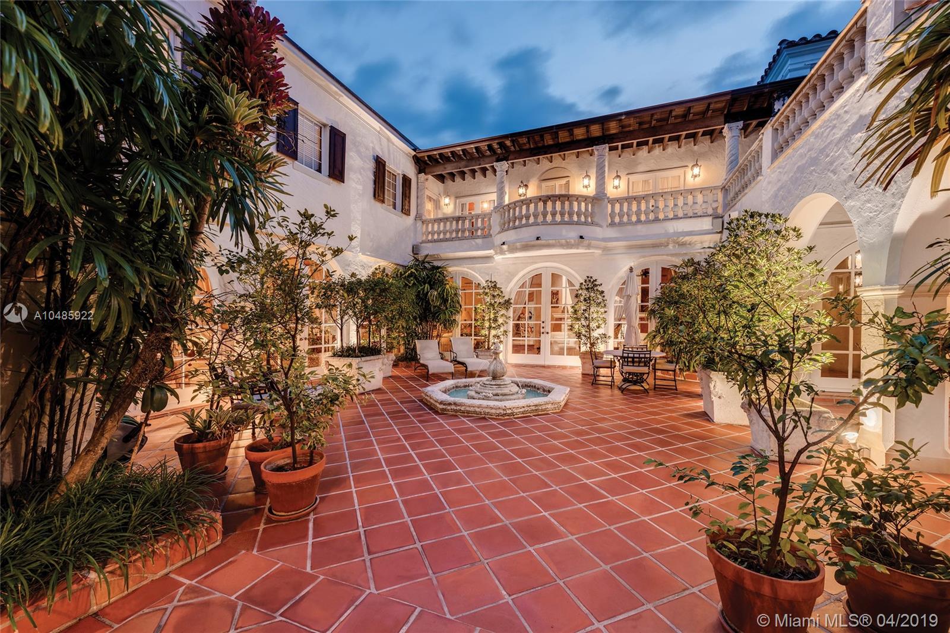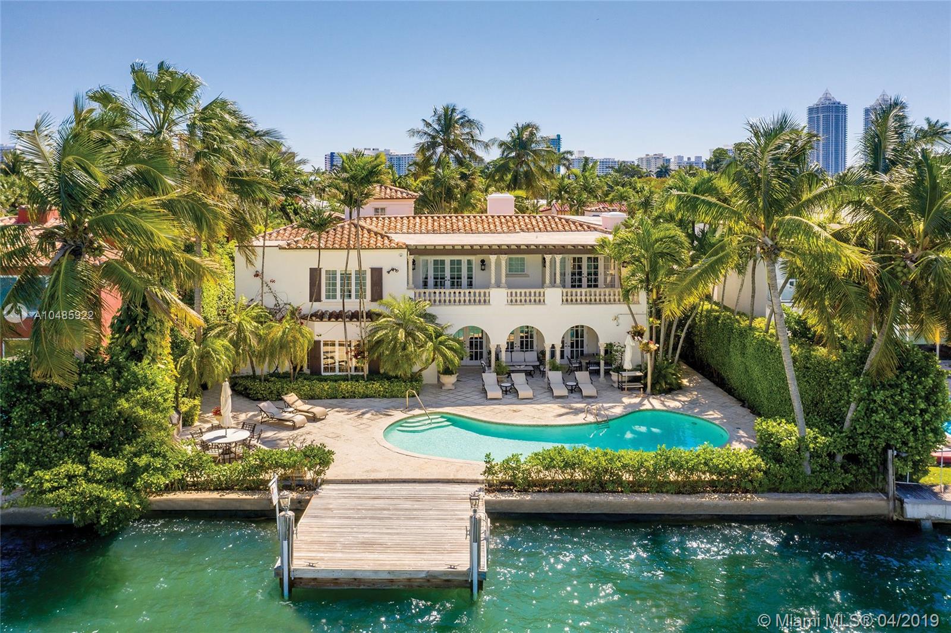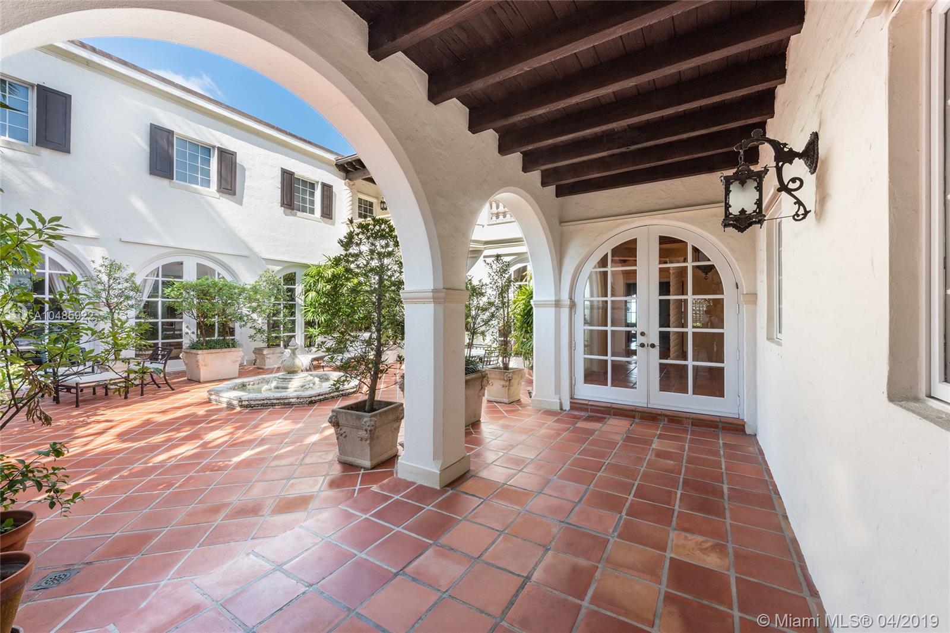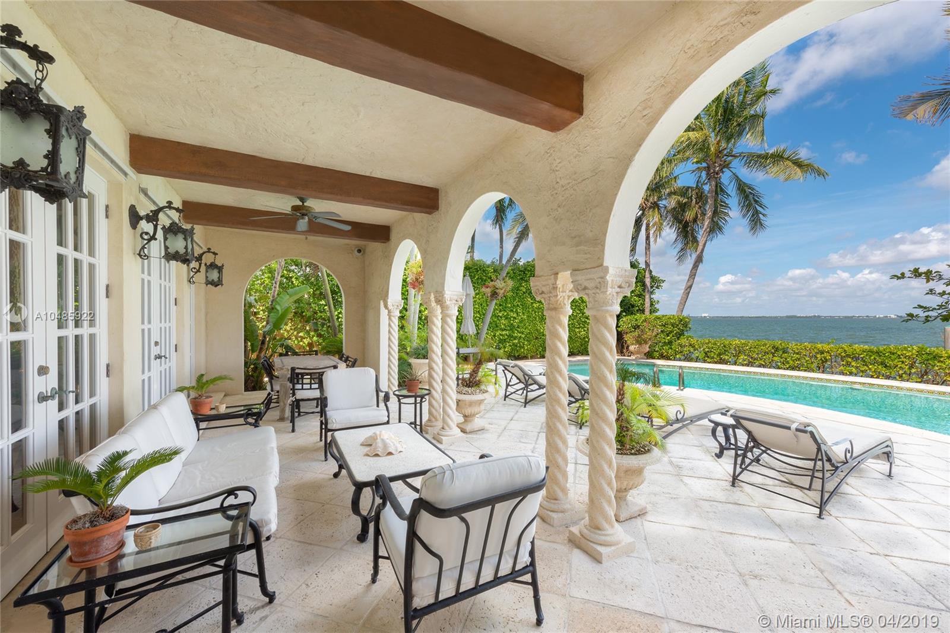$7,000,000
$7,750,000
9.7%For more information regarding the value of a property, please contact us for a free consultation.
6 Beds
10 Baths
8,279 SqFt
SOLD DATE : 03/09/2020
Key Details
Sold Price $7,000,000
Property Type Single Family Home
Sub Type Single Family Residence
Listing Status Sold
Purchase Type For Sale
Square Footage 8,279 sqft
Price per Sqft $845
Subdivision La Gorce Golf Sub
MLS Listing ID A10485922
Sold Date 03/09/20
Style Mediterranean,Two Story
Bedrooms 6
Full Baths 8
Half Baths 2
Construction Status Resale
HOA Y/N No
Year Built 1929
Annual Tax Amount $63,026
Tax Year 2017
Contingent Pending Inspections
Lot Size 0.309 Acres
Property Description
Seller Motivated! Enjoy wide Biscayne Bay and stunning sunsets over the Downtown Miami skyline from this magnificent 2-story waterfront Mediterranean Revival estate designed by renowned architect Martin Luther Hampton. 6BR/8+2BA (incl. 2 private guest suites), & a romantic interior courtyard w/fountain. An impressive Great Room w/fireplace & Pecky cypress beamed ceilings greets leading to an expansive living room w/coffered ceilings, Saturnia marble floors, fireplace & formal dining room all w/open bay views. An elegant 2nd floor master suite sports a private sitting room, large balcony to the bay & balcony to courtyard. Spacious His & Her marble master bathrooms each w/walk-in closets. Entertain outdoor w/a large pool, covered loggia, & summer kitchen. Boat dock & 75.6’ of waterfront.
Location
State FL
County Miami-dade County
Community La Gorce Golf Sub
Area 32
Interior
Interior Features Built-in Features, Breakfast Area, Dining Area, Separate/Formal Dining Room, Entrance Foyer, French Door(s)/Atrium Door(s), Fireplace, Pantry, Split Bedrooms, Upper Level Master, Walk-In Closet(s), Bay Window
Heating Central, Electric
Cooling Central Air, Electric
Flooring Marble, Other
Furnishings Unfurnished
Fireplace Yes
Appliance Built-In Oven, Dryer, Dishwasher, Gas Range, Microwave, Refrigerator, Washer
Exterior
Exterior Feature Balcony, Lighting, Outdoor Grill, Patio
Parking Features Attached
Garage Spaces 3.0
Pool In Ground, Pool
Utilities Available Cable Available
Waterfront Description Bay Front,Ocean Access
View Y/N Yes
View Bay
Roof Type Barrel
Porch Balcony, Open, Patio
Garage Yes
Building
Lot Description 1/4 to 1/2 Acre Lot, Sprinklers Automatic
Faces East
Story 2
Sewer Public Sewer
Water Public
Architectural Style Mediterranean, Two Story
Level or Stories Two
Structure Type Block
Construction Status Resale
Others
Pets Allowed No Pet Restrictions, Yes
Senior Community No
Tax ID 02-32-15-003-1910
Acceptable Financing Cash, Conventional
Listing Terms Cash, Conventional
Financing Cash
Pets Allowed No Pet Restrictions, Yes
Read Less Info
Want to know what your home might be worth? Contact us for a FREE valuation!

Our team is ready to help you sell your home for the highest possible price ASAP
Bought with Douglas Elliman

10011 Pines Boulevard Suite #103, Pembroke Pines, FL, 33024, USA

