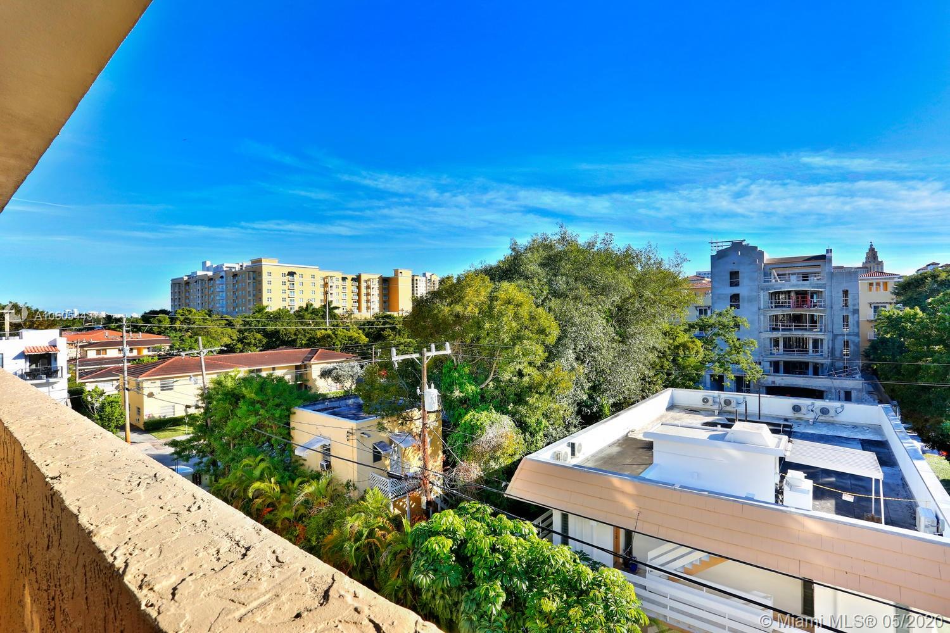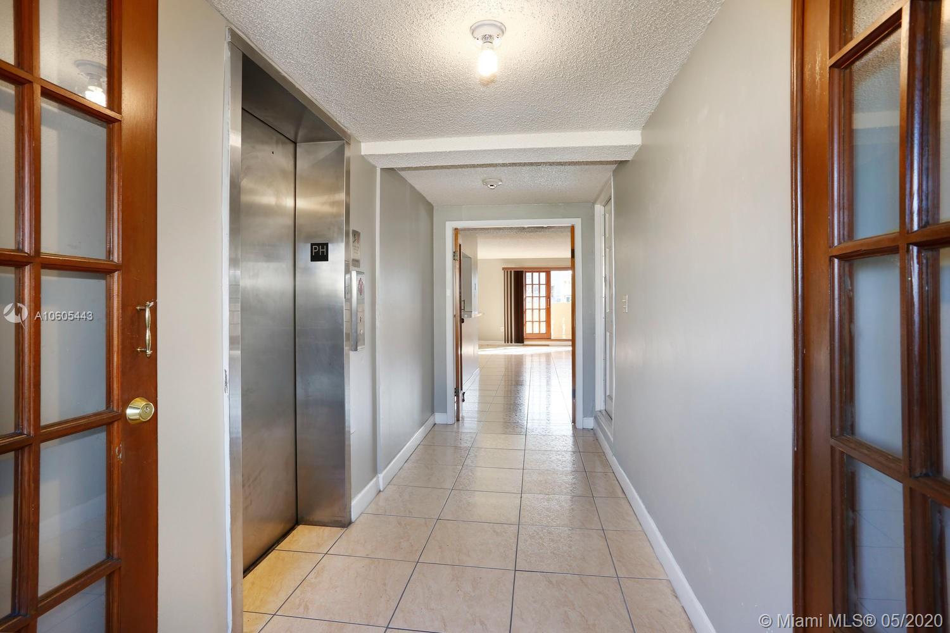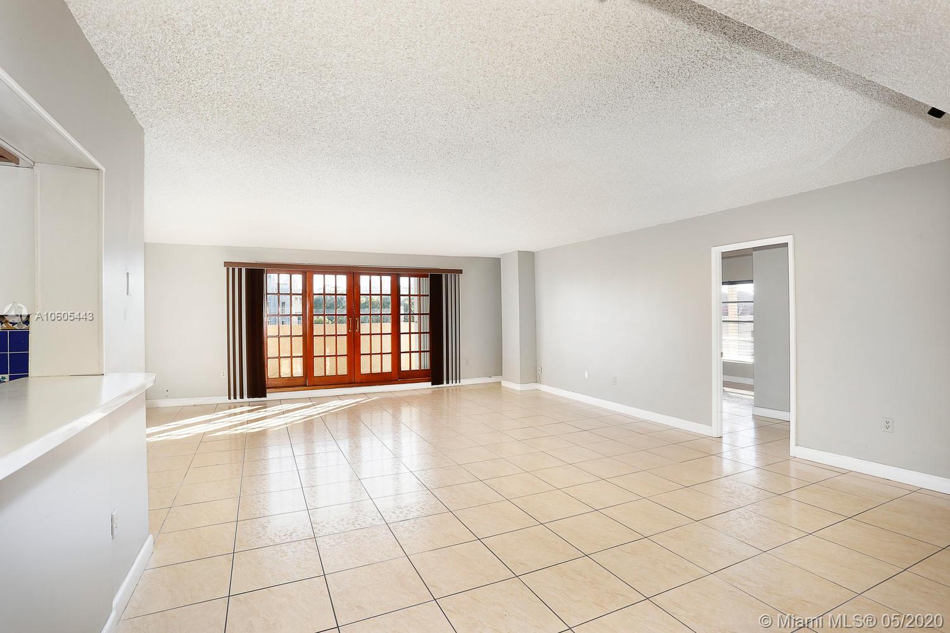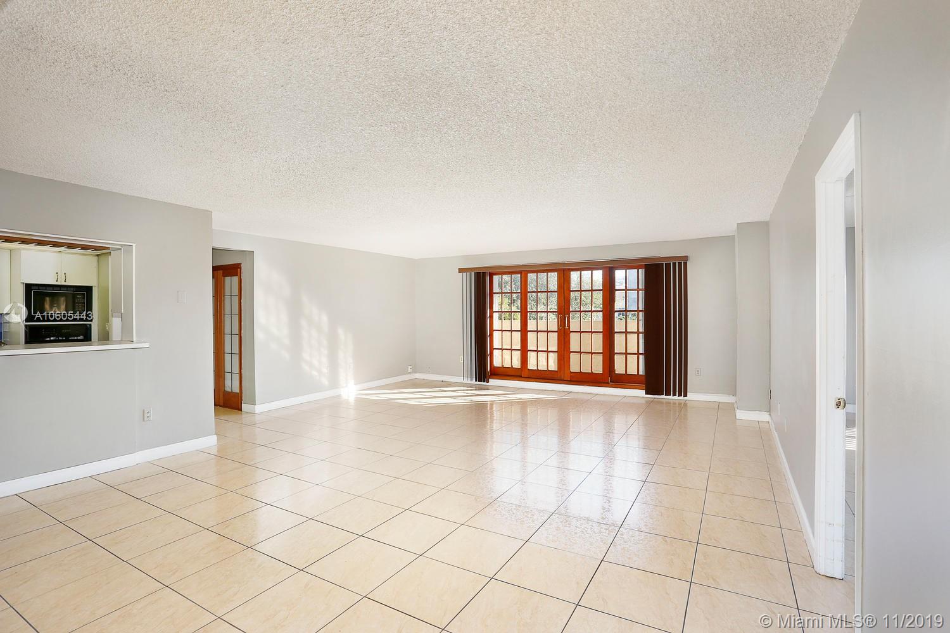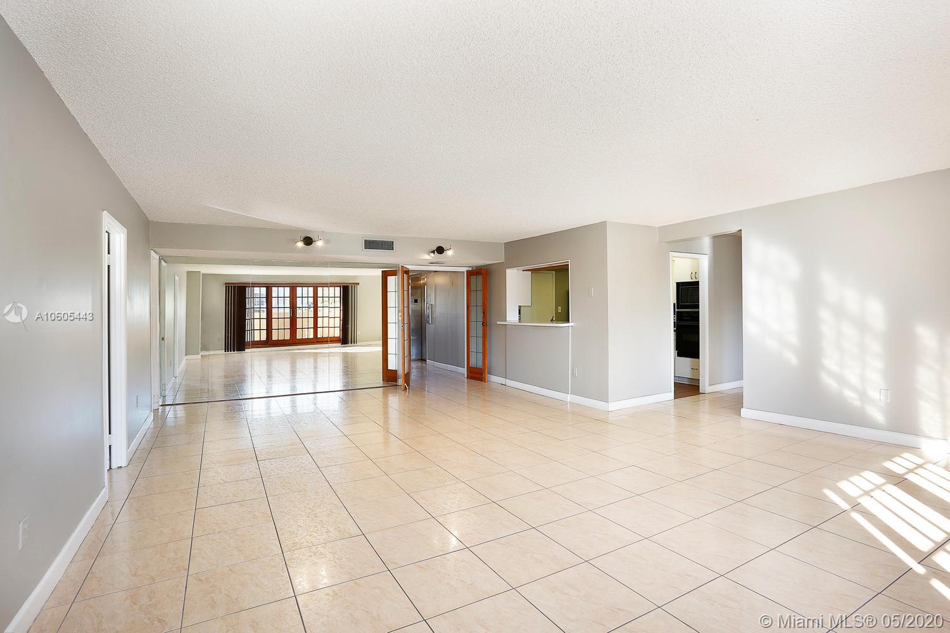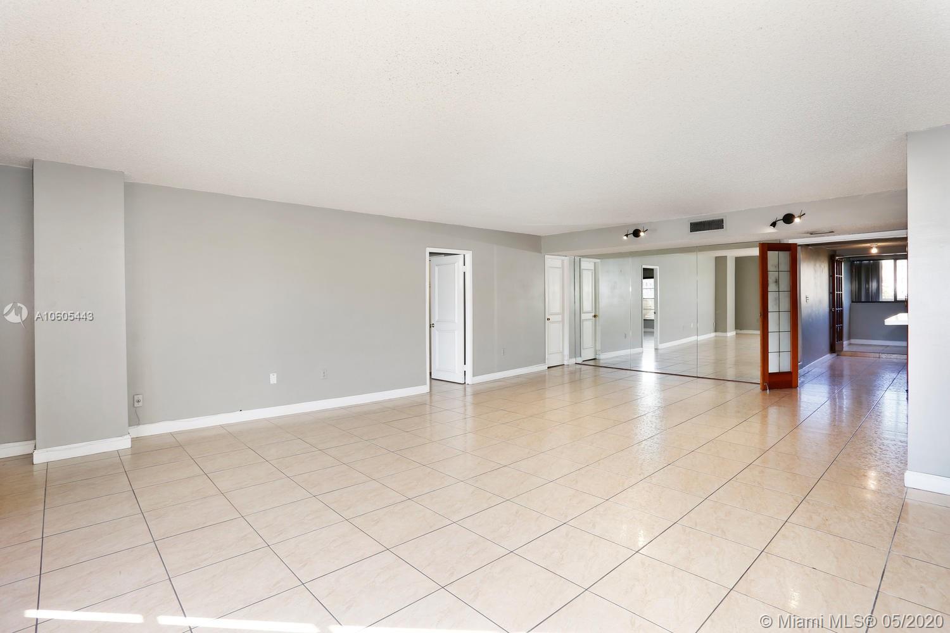$355,000
$375,000
5.3%For more information regarding the value of a property, please contact us for a free consultation.
2 Beds
3 Baths
2,000 SqFt
SOLD DATE : 07/15/2020
Key Details
Sold Price $355,000
Property Type Condo
Sub Type Condominium
Listing Status Sold
Purchase Type For Sale
Square Footage 2,000 sqft
Price per Sqft $177
Subdivision Ionian Plaza Condo
MLS Listing ID A10605443
Sold Date 07/15/20
Style Penthouse
Bedrooms 2
Full Baths 2
Half Baths 1
Construction Status Resale
HOA Fees $646/mo
HOA Y/N Yes
Year Built 1972
Annual Tax Amount $4,613
Tax Year 2018
Contingent Pending Inspections
Property Description
Walk to the Gables city center’s upscale shopping, dining & entertainment venues. Ionian Plaza is a small boutique building with 22 residences, on a quiet tree-lined street. Enjoy private key access from the elevator to this large penthouse unit with 2BR’s/2.5 BA’s + large den/office (easily converted to 3rd bedroom). Light-filled living spaces open to large covered balcony overlooking the city. Other notable features include an in-unit washer/dryer and abundant closet space. Building amenities include secure key-pad entry to main lobby, 2 gated/covered parking spots + ample guest parking . One block to Phillip’s Park with jogging/bike path, tennis courts and children’s playground. Minutes to downtown, Brickell, MIA, Coconut Grove and the Beaches.
Location
State FL
County Miami-dade County
Community Ionian Plaza Condo
Area 41
Direction Google Maps
Interior
Interior Features Bedroom on Main Level, Entrance Foyer, Elevator, Living/Dining Room, Main Living Area Entry Level, Split Bedrooms
Heating Central, Electric
Cooling Central Air, Electric
Flooring Tile
Furnishings Unfurnished
Window Features Blinds
Appliance Dryer, Dishwasher, Electric Range, Disposal, Microwave, Refrigerator, Washer
Exterior
Exterior Feature Balcony
Parking Features Attached
Garage Spaces 2.0
Pool Association
Utilities Available Cable Available
Amenities Available Pool, Elevator(s)
View City
Porch Balcony, Open
Garage Yes
Building
Faces North
Architectural Style Penthouse
Structure Type Block
Construction Status Resale
Others
Pets Allowed No, No Pet Restrictions
HOA Fee Include All Facilities,Common Areas,Insurance,Maintenance Structure,Sewer,Trash,Water
Senior Community No
Tax ID 03-41-08-058-0220
Acceptable Financing Cash, Conventional
Listing Terms Cash, Conventional
Financing Conventional
Special Listing Condition Listed As-Is
Pets Allowed No, No Pet Restrictions
Read Less Info
Want to know what your home might be worth? Contact us for a FREE valuation!

Our team is ready to help you sell your home for the highest possible price ASAP
Bought with RE/MAX Advance Realty

10011 Pines Boulevard Suite #103, Pembroke Pines, FL, 33024, USA

