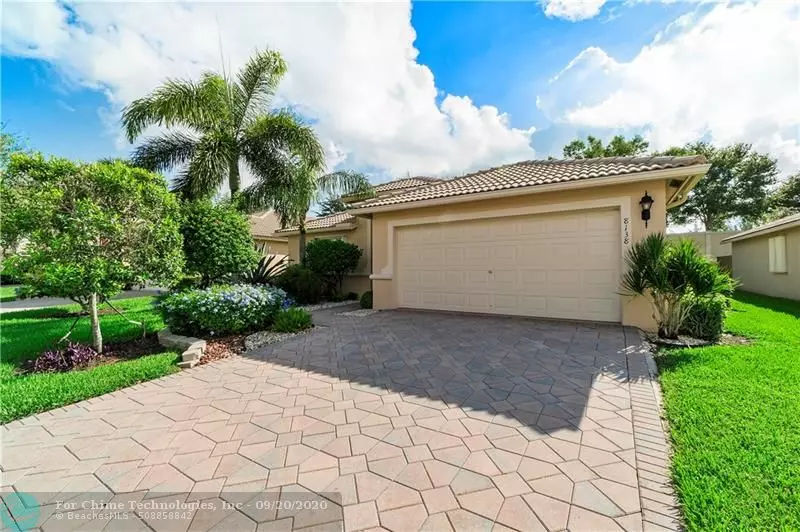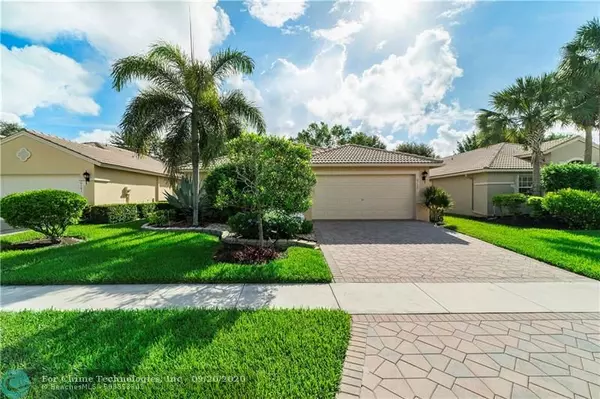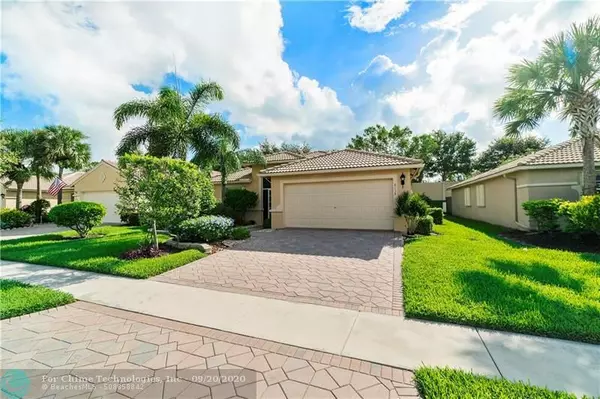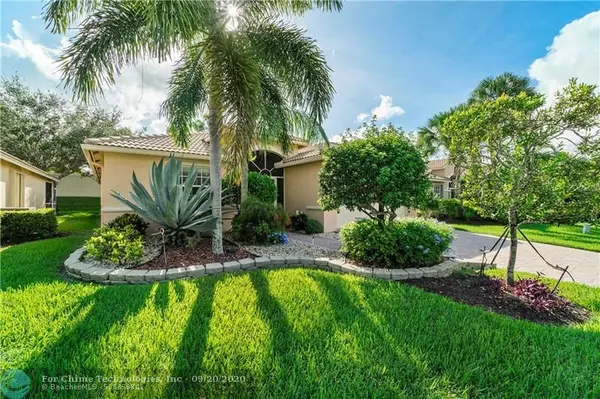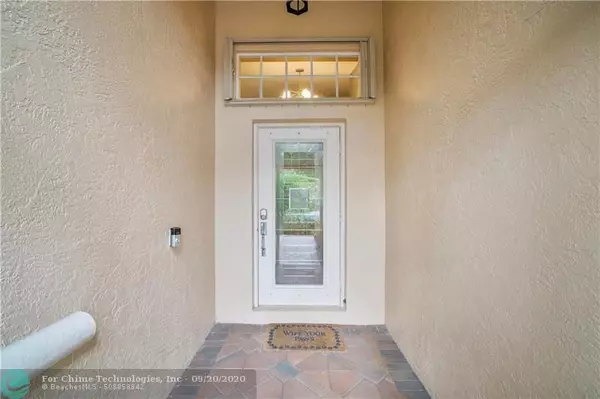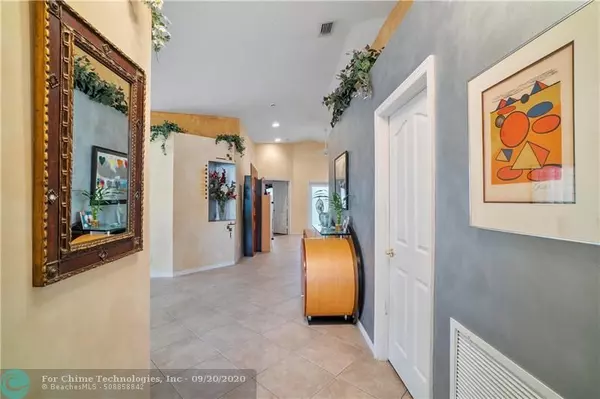$305,000
$315,900
3.5%For more information regarding the value of a property, please contact us for a free consultation.
3 Beds
2 Baths
1,537 SqFt
SOLD DATE : 01/12/2021
Key Details
Sold Price $305,000
Property Type Single Family Home
Sub Type Single
Listing Status Sold
Purchase Type For Sale
Square Footage 1,537 sqft
Price per Sqft $198
Subdivision Melrose Pud Pod F
MLS Listing ID F10249878
Sold Date 01/12/21
Style No Pool/No Water
Bedrooms 3
Full Baths 2
Construction Status Resale
HOA Fees $402/mo
HOA Y/N Yes
Year Built 2002
Annual Tax Amount $2,898
Tax Year 2019
Lot Size 5,780 Sqft
Property Description
Beautiful ranch home with great curb appeal in the highly desired 55+ community of Venetian Isles! Avellino floor plan which is has 3 bedrooms, 2 baths, 2-car garage. Spacious open floor plan with vaulted ceilings, screened-in patio and accordion shutters. Tiled main living area/wet areas, laminate floors in the bedrooms. NO CARPET! Newer refrigerator, washer/dryer, water heater and A/C (with warranty). Safety monitoring through Comcast covered by the HOA- includes glass break, smoke alarm, CO2 and emergency button in the master bedroom. Smart Home features include a Ring Doorbell/Camera and Keyless Entry by Schlage. Clubhouse/cafe currently being remodeled- Assessment have already been paid! Clubs, tennis, pickleball ongoing under Covid 19 restrictions.
Location
State FL
County Palm Beach County
Community Venetian Isles
Area Palm Beach 4710; 4720; 4820; 4830
Zoning RT
Rooms
Bedroom Description At Least 1 Bedroom Ground Level,Master Bedroom Ground Level
Other Rooms Attic, Den/Library/Office, Family Room, Utility Room/Laundry
Dining Room Dining/Living Room, Eat-In Kitchen
Interior
Interior Features First Floor Entry, French Doors, Laundry Tub, Roman Tub, Vaulted Ceilings, Volume Ceilings
Heating Electric Heat
Cooling Central Cooling, Electric Cooling
Flooring Ceramic Floor, Laminate
Equipment Automatic Garage Door Opener, Dishwasher, Disposal, Dryer, Electric Water Heater, Fire Alarm, Icemaker, Microwave, Refrigerator, Washer
Furnishings Unfurnished
Exterior
Exterior Feature Screened Porch
Garage Spaces 2.0
Community Features Gated Community
Water Access N
View Garden View
Roof Type Curved/S-Tile Roof
Private Pool No
Building
Lot Description Less Than 1/4 Acre Lot
Foundation Cbs Construction
Sewer Municipal Sewer
Water Municipal Water
Construction Status Resale
Others
Pets Allowed No
HOA Fee Include 402
Senior Community Verified
Restrictions Assoc Approval Required
Acceptable Financing Cash, Conventional, FHA
Membership Fee Required No
Listing Terms Cash, Conventional, FHA
Special Listing Condition As Is
Read Less Info
Want to know what your home might be worth? Contact us for a FREE valuation!

Our team is ready to help you sell your home for the highest possible price ASAP

Bought with Realty Home Advisors Inc

10011 Pines Boulevard Suite #103, Pembroke Pines, FL, 33024, USA

