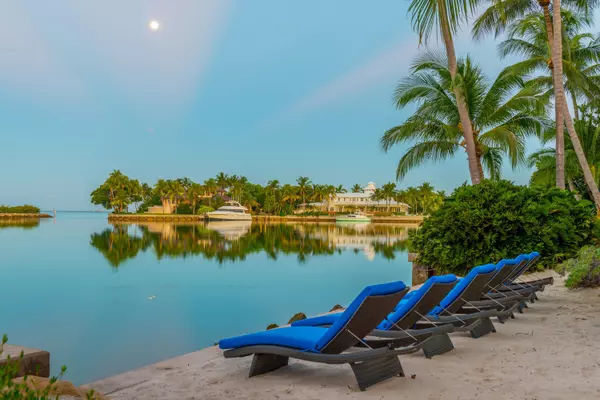Bought with Gimeza A Real Estate Corp.
$22,000,000
$30,000,000
26.7%For more information regarding the value of a property, please contact us for a free consultation.
9 Beds
10.1 Baths
12,520 SqFt
SOLD DATE : 06/27/2018
Key Details
Sold Price $22,000,000
Property Type Single Family Home
Sub Type Single Family Detached
Listing Status Sold
Purchase Type For Sale
Square Footage 12,520 sqft
Price per Sqft $1,757
Subdivision Cape Florida
MLS Listing ID RX-10386260
Sold Date 06/27/18
Style Mediterranean,Spanish
Bedrooms 9
Full Baths 10
Half Baths 1
Construction Status Resale
HOA Y/N No
Year Built 1983
Annual Tax Amount $294,749
Tax Year 2016
Lot Size 1.574 Acres
Property Description
AUCTION: Bidding Opens April 26. Bidding Ends May 31. Previously $30M. Selling Without Reserve. Open 1-4PM by Appointment. Walk up through the lush tropical foliage and into 960 Harbor Drive, exuding the charm of an island paradise and airiness of a private, Caribbean-style family compound. Built around an interior courtyard, every inch of this estate intimately connects you to the island ecosystem. The seamless blending of the interior and exterior space amplifies your living quarters, with separate theatre, gym and open air cabana house. The grounds offer private nooks for quiet nights under the stars, areas to entertain a crowd or cook al fresco feasts, and a private beach to lap up the sunshine. The possibilities are endless, your future will be limited by your imagination.
Location
State FL
County Miami-dade
Area 2520
Zoning Residential
Rooms
Other Rooms Family, Pool Bath, Media, Recreation, Cabana Bath, Maid/In-Law, Den/Office, Laundry-Util/Closet
Master Bath Separate Shower, Mstr Bdrm - Sitting, Mstr Bdrm - Ground, Spa Tub & Shower
Interior
Interior Features Wet Bar, Decorative Fireplace, Entry Lvl Lvng Area, Upstairs Living Area, Laundry Tub, Custom Mirror, Closet Cabinets, French Door, Kitchen Island, Roman Tub, Built-in Shelves, Walk-in Closet, Bar, Foyer, Pantry, Fireplace(s), Ctdrl/Vault Ceilings
Heating Central
Cooling Paddle Fans, Central, Ceiling Fan
Flooring Wood Floor, Ceramic Tile, Other
Furnishings Furniture Negotiable
Exterior
Exterior Feature Built-in Grill, Covered Patio, Custom Lighting, Open Porch, Extra Building, Cabana, Shutters, Zoned Sprinkler, Auto Sprinkler, Open Balcony, Covered Balcony, Deck, Open Patio, Tennis Court, Outdoor Shower, Fence
Parking Features Carport - Attached, Golf Cart, RV/Boat, Covered, Driveway, 2+ Spaces, Carport - Detached
Pool Inground, Salt Chlorination, Spa, Heated
Community Features Sold As-Is, Survey
Utilities Available Electric Service Available, Public Sewer, Cable, Public Water
Amenities Available None
Waterfront Description Lagoon,Ocean Access,Point Lot,Navigable,No Fixed Bridges
Water Access Desc Private Dock
View Lagoon, Canal, Bay
Roof Type Barrel
Present Use Sold As-Is,Survey
Exposure South
Private Pool Yes
Building
Lot Description 1 to < 2 Acres, Cul-De-Sac
Story 2.00
Foundation CBS, Other
Construction Status Resale
Others
Pets Allowed Yes
Senior Community No Hopa
Security Features Security Sys-Leased,Motion Detector
Acceptable Financing Cash
Horse Property No
Membership Fee Required No
Listing Terms Cash
Financing Cash
Pets Allowed 3+ Pets, 50+ lb Pet
Read Less Info
Want to know what your home might be worth? Contact us for a FREE valuation!

Our team is ready to help you sell your home for the highest possible price ASAP

10011 Pines Boulevard Suite #103, Pembroke Pines, FL, 33024, USA






