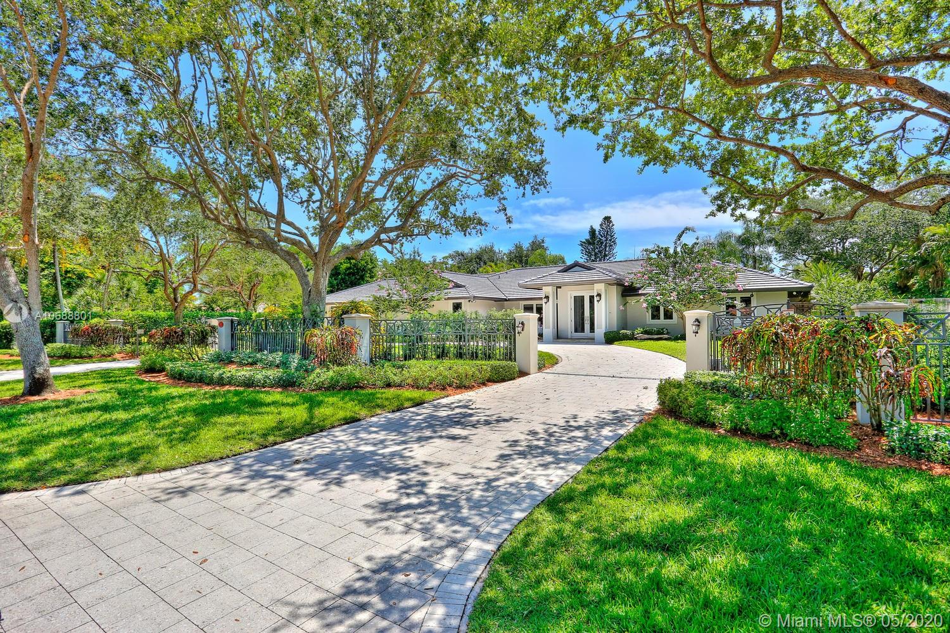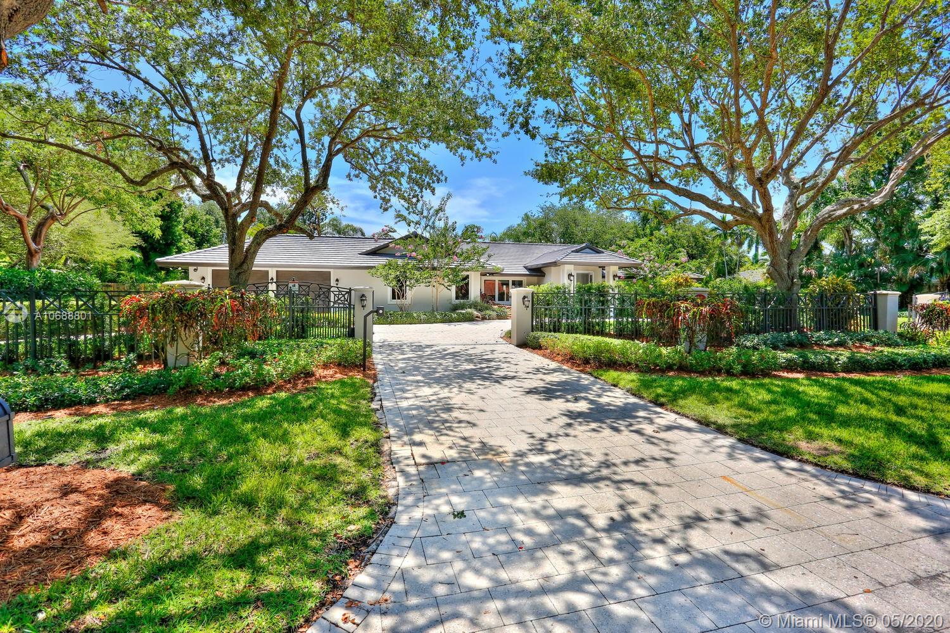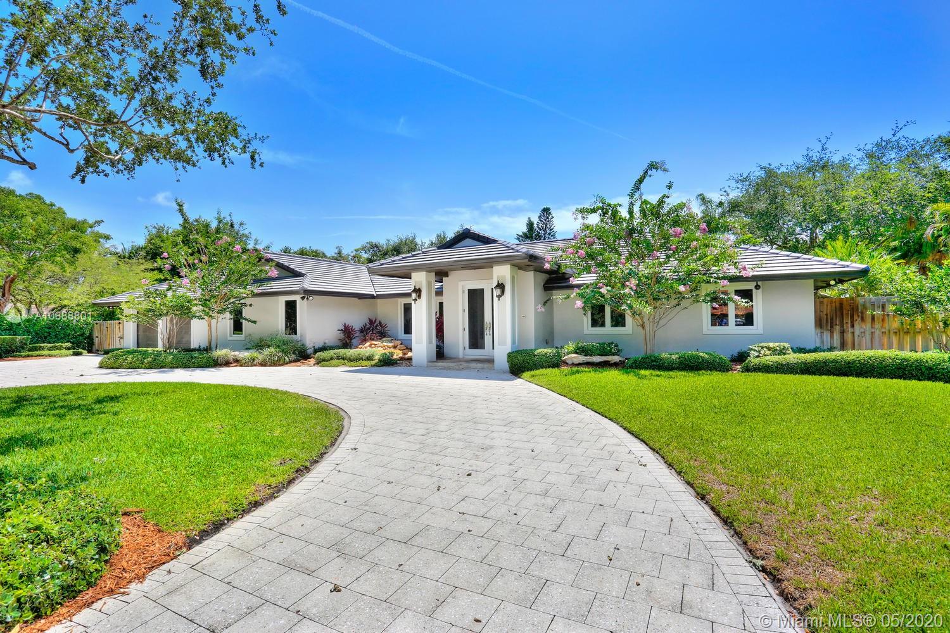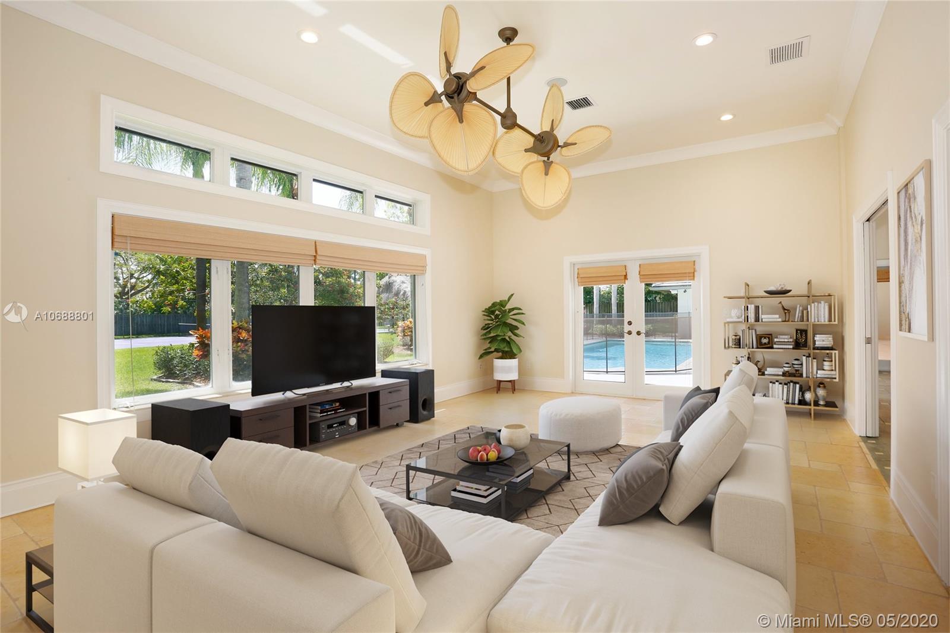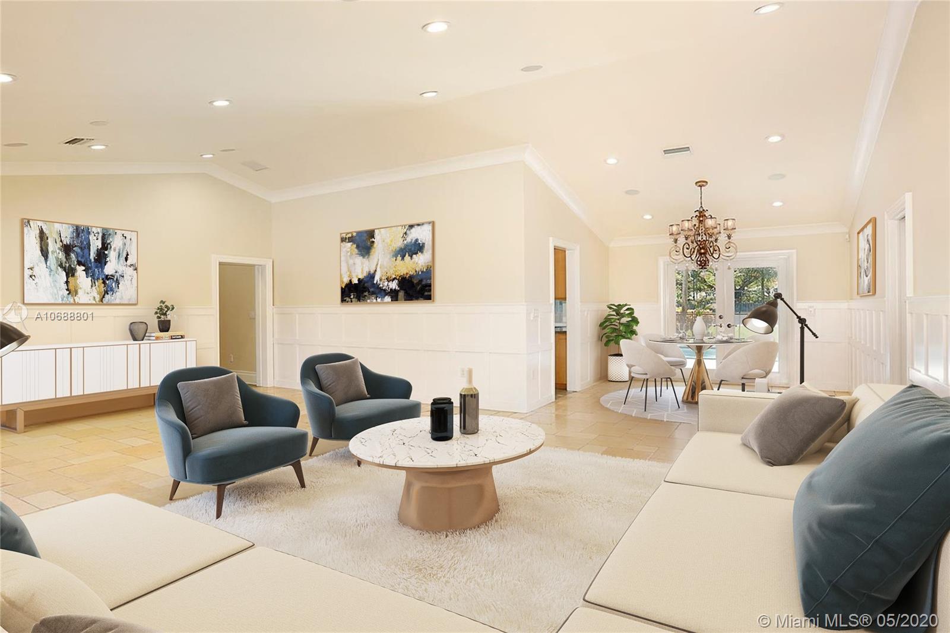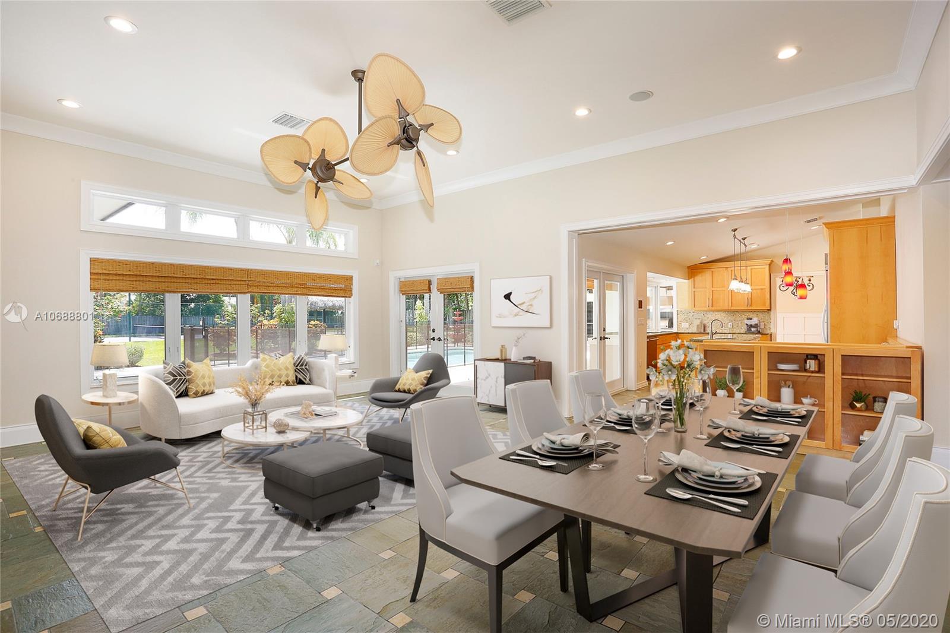$2,134,600
$2,150,000
0.7%For more information regarding the value of a property, please contact us for a free consultation.
6 Beds
4 Baths
4,546 SqFt
SOLD DATE : 11/10/2020
Key Details
Sold Price $2,134,600
Property Type Single Family Home
Sub Type Single Family Residence
Listing Status Sold
Purchase Type For Sale
Square Footage 4,546 sqft
Price per Sqft $469
Subdivision Warwick Manor
MLS Listing ID A10688801
Sold Date 11/10/20
Style Detached,One Story
Bedrooms 6
Full Baths 4
Construction Status Resale
HOA Y/N No
Year Built 1975
Annual Tax Amount $26,245
Tax Year 2019
Contingent Pending Inspections
Lot Size 0.879 Acres
Property Description
Crisp, clean contemporary design - impeccably maintained. Wonderful curb appeal - gated, lushly landscaped, featuring lighted, N/S tennis court, chickee hut. 1-1/2 year old tile roof, impact glass, updated kitchen & baths. Flexible floor plan w/split BR plan affords opportunity to utilize rooms for various needs - can be as many as 6 bedrooms, or gym, office, etc. Large family room with French doors leading onto the pool/patio area. Huge, separate recreation room. Immaculate throughout, freshly painted in off-white shade with neutral stone/wood flooring. Volume ceilings in living areas. Ample natural wood cabinetry in the kitchen & breakfast nook, w/updated stainless steel appliances, granite counters. Wet bar w/wine cooler. Built-in BBQ on patio, whole house generator & much, much more.
Location
State FL
County Miami-dade County
Community Warwick Manor
Area 50
Direction Off Old Cutler Rd at 62nd Avenue - two blocks to property on the East side of 62nd Avenue.
Interior
Interior Features Wet Bar, Built-in Features, Bedroom on Main Level, Breakfast Area, Dining Area, Entrance Foyer, Eat-in Kitchen, French Door(s)/Atrium Door(s), First Floor Entry, Main Level Master, Split Bedrooms, Vaulted Ceiling(s), Bar, Walk-In Closet(s), Central Vacuum
Heating Central, Zoned
Cooling Ceiling Fan(s), Electric, Zoned
Flooring Marble, Slate, Wood
Window Features Blinds,Impact Glass,Plantation Shutters
Appliance Dryer, Dishwasher, Electric Range, Electric Water Heater, Disposal, Ice Maker, Microwave, Refrigerator, Washer
Laundry Laundry Tub
Exterior
Exterior Feature Barbecue, Fence, Security/High Impact Doors, Lighting, Outdoor Grill, Patio, Tennis Court(s)
Parking Features Attached
Garage Spaces 2.0
Pool Fenced, In Ground, Other, Pool Equipment, Pool
Community Features Street Lights
Utilities Available Cable Available
View Pool, Tennis Court
Roof Type Flat,Tar/Gravel,Tile
Porch Patio
Garage Yes
Building
Lot Description <1 Acre, Sprinklers Automatic
Faces West
Story 1
Sewer Septic Tank
Water Public, Well
Architectural Style Detached, One Story
Structure Type Block
Construction Status Resale
Schools
Elementary Schools Howard Drive
Middle Schools Palmetto
High Schools Miami Palmetto
Others
Senior Community No
Tax ID 20-50-13-031-0010
Security Features Security System Owned,Smoke Detector(s)
Acceptable Financing Cash
Listing Terms Cash
Financing Conventional
Special Listing Condition Listed As-Is
Read Less Info
Want to know what your home might be worth? Contact us for a FREE valuation!

Our team is ready to help you sell your home for the highest possible price ASAP
Bought with Douglas Elliman

10011 Pines Boulevard Suite #103, Pembroke Pines, FL, 33024, USA

