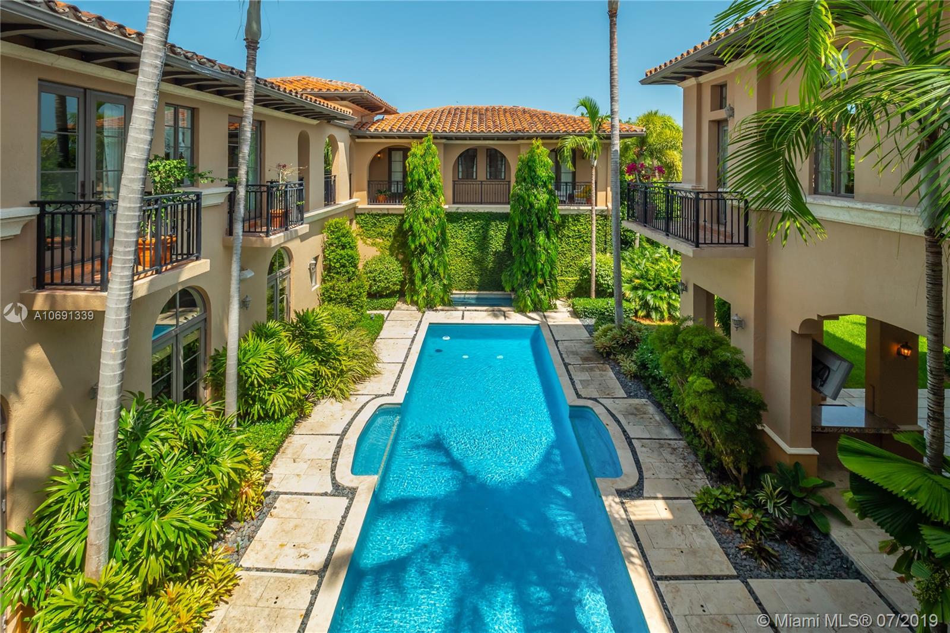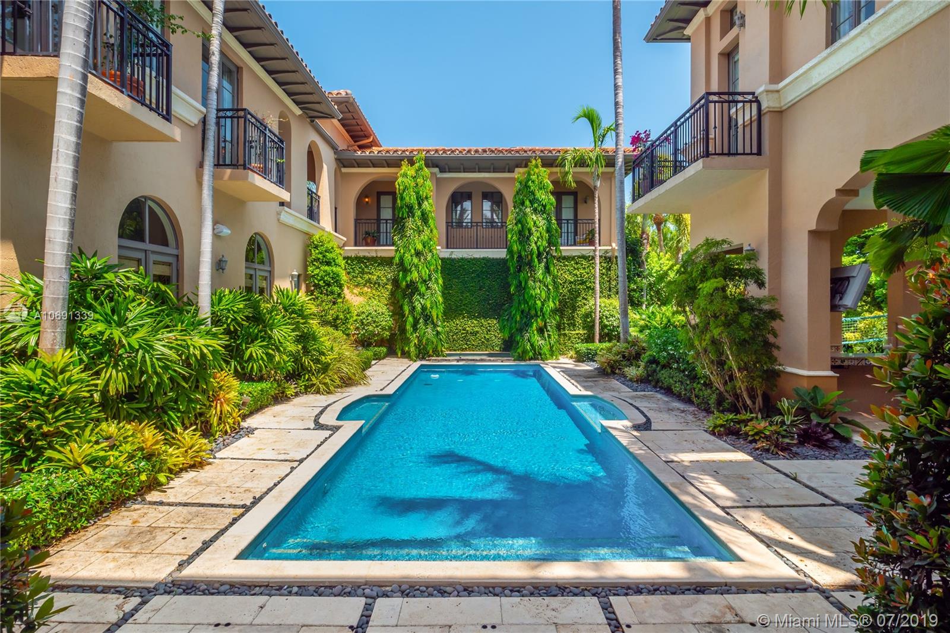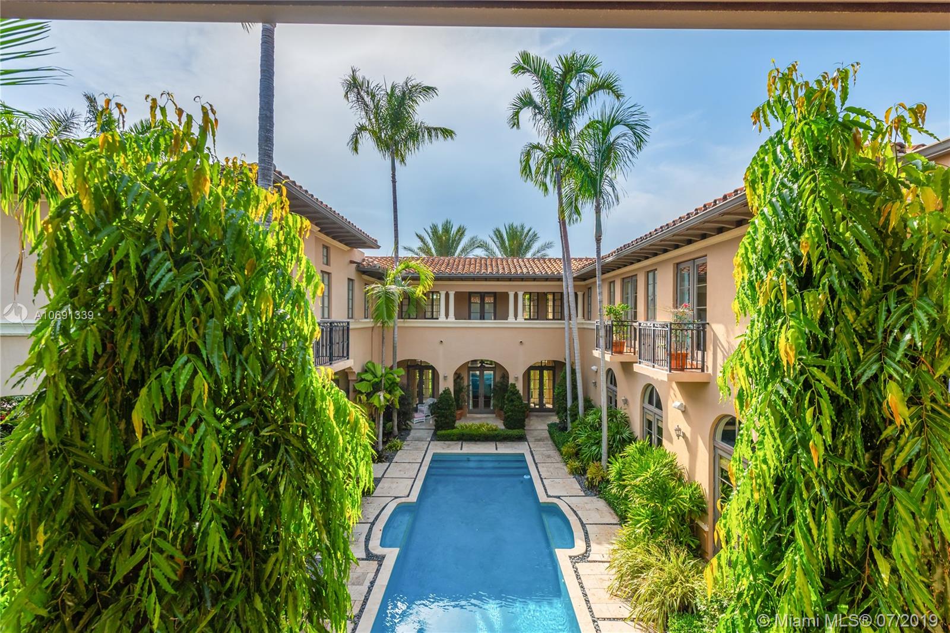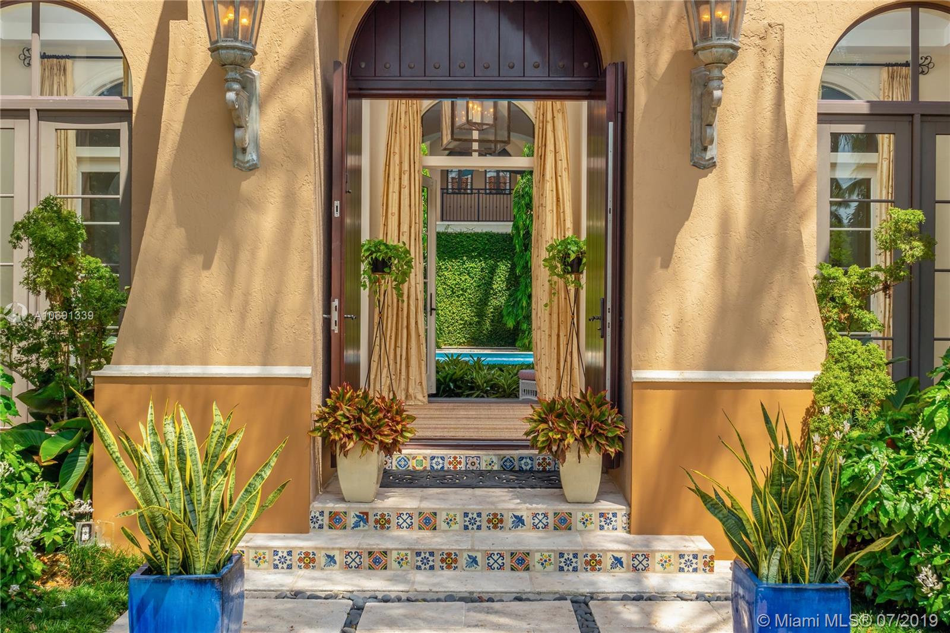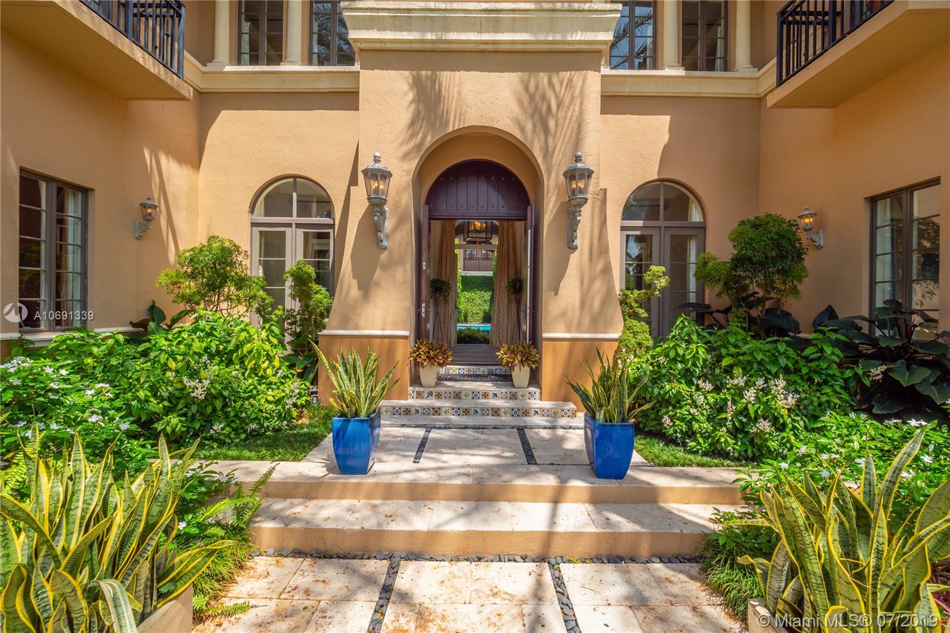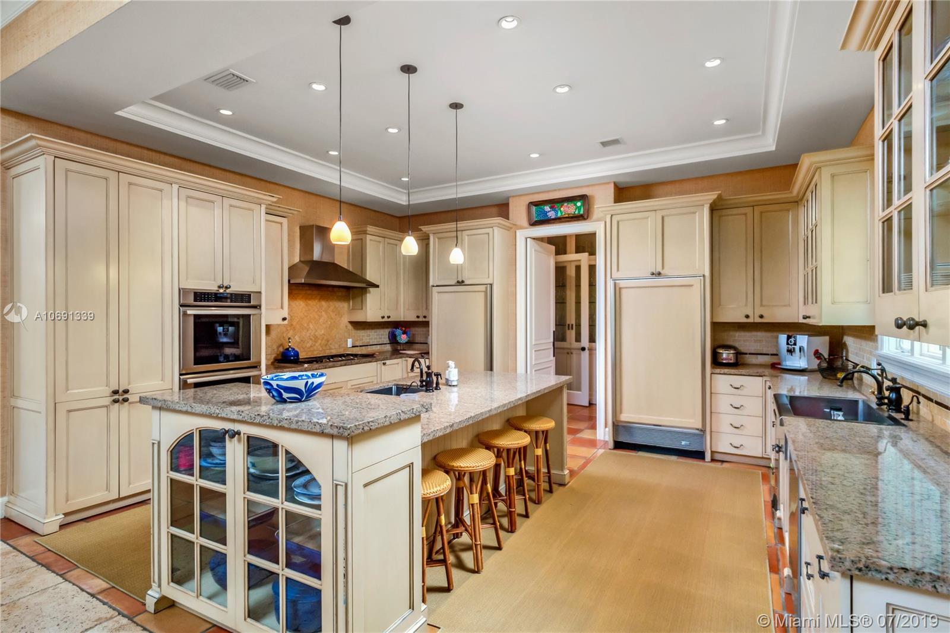$5,350,000
$5,495,000
2.6%For more information regarding the value of a property, please contact us for a free consultation.
7 Beds
9 Baths
7,698 SqFt
SOLD DATE : 06/25/2020
Key Details
Sold Price $5,350,000
Property Type Single Family Home
Sub Type Single Family Residence
Listing Status Sold
Purchase Type For Sale
Square Footage 7,698 sqft
Price per Sqft $694
Subdivision Cape Florida
MLS Listing ID A10691339
Sold Date 06/25/20
Style Two Story
Bedrooms 7
Full Baths 8
Half Baths 1
Construction Status New Construction
HOA Y/N No
Year Built 2003
Annual Tax Amount $61,000
Tax Year 2018
Contingent No Contingencies
Lot Size 0.471 Acres
Property Description
Rare offering of an exquisite custom estate set on a corner 20,500 sq.ft lot with 10 foot elevation and tucked behind mature hedges. Sprawling 7,698 sq.ft. (per plans) of living areas set among carefully conceived garden rooms with tropical landscape views from every window. Formal entrance leads to 12 ft ceilings with detailed moldings. This 7 bed and 8 ½ bath residence has thoughtfully designed living spaces. Expansive windows flood home with natural light. Features include private gardens, pool,separate 2 bed guest house, chef's kitchen with butler pantry & wine room cooled to exact temperature. Staff quarters with bath next to laundry room. Home’s occupants will enjoy 2 family rooms, one up one down, pool spa, 3 car garage, covered patio with built in grill and wet bar. Sheer elegance!
Location
State FL
County Miami-dade County
Community Cape Florida
Area 52
Direction HARBOR DRIVE SOUTH TO CAPE FLORIDA SUBDIVISION, 441 ISLAND DR IS ON YOUR LEFT, YOU CAN EITHER PARK IN FRONT OF THE HOUSE ON WEST MASHTA OR IN THE DRIVEWAY ON ISLAND DRIVE. THIS IS A VERY SPECIAL HOME THAT WAS CUSTOM BUILT TO 10 FEET ELEVATION.
Interior
Interior Features Bedroom on Main Level, Breakfast Area, Closet Cabinetry, Dining Area, Separate/Formal Dining Room, Entrance Foyer, Eat-in Kitchen, First Floor Entry, High Ceilings, Pantry, Sitting Area in Master, Split Bedrooms, Upper Level Master, Walk-In Closet(s)
Heating Central
Cooling Central Air
Flooring Marble, Tile, Wood
Furnishings Unfurnished
Window Features Blinds,Impact Glass,Thermal Windows
Appliance Dryer, Dishwasher, Electric Range, Disposal, Ice Maker, Microwave, Refrigerator, Washer
Laundry Laundry Tub
Exterior
Exterior Feature Balcony, Fence, Security/High Impact Doors, Outdoor Grill, Outdoor Shower, Porch, Patio
Parking Features Attached
Garage Spaces 2.0
Pool Automatic Chlorination, Cleaning System, Heated, Other, Pool
Community Features Beach, Bar/Lounge, Club Membership Available, Fitness
Utilities Available Cable Available, Underground Utilities
View Garden, Pool
Roof Type Barrel
Porch Balcony, Open, Patio, Porch
Garage Yes
Building
Lot Description 1/4 to 1/2 Acre Lot
Faces Northwest
Story 2
Sewer Public Sewer
Water Public
Architectural Style Two Story
Level or Stories Two
Additional Building Guest House
Structure Type Block
Construction Status New Construction
Schools
Elementary Schools Keybiscayne
High Schools Mast Academy
Others
Pets Allowed No Pet Restrictions, Yes
Senior Community No
Tax ID 24-52-05-010-0320
Acceptable Financing Cash, Conventional
Listing Terms Cash, Conventional
Financing Conventional
Special Listing Condition Listed As-Is
Pets Allowed No Pet Restrictions, Yes
Read Less Info
Want to know what your home might be worth? Contact us for a FREE valuation!

Our team is ready to help you sell your home for the highest possible price ASAP
Bought with BHHS EWM Realty

10011 Pines Boulevard Suite #103, Pembroke Pines, FL, 33024, USA

