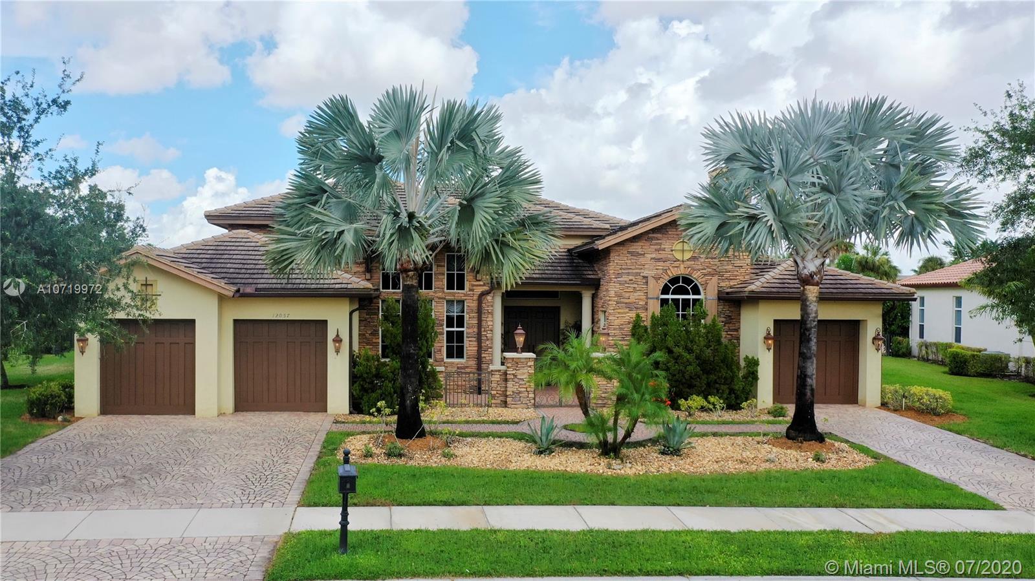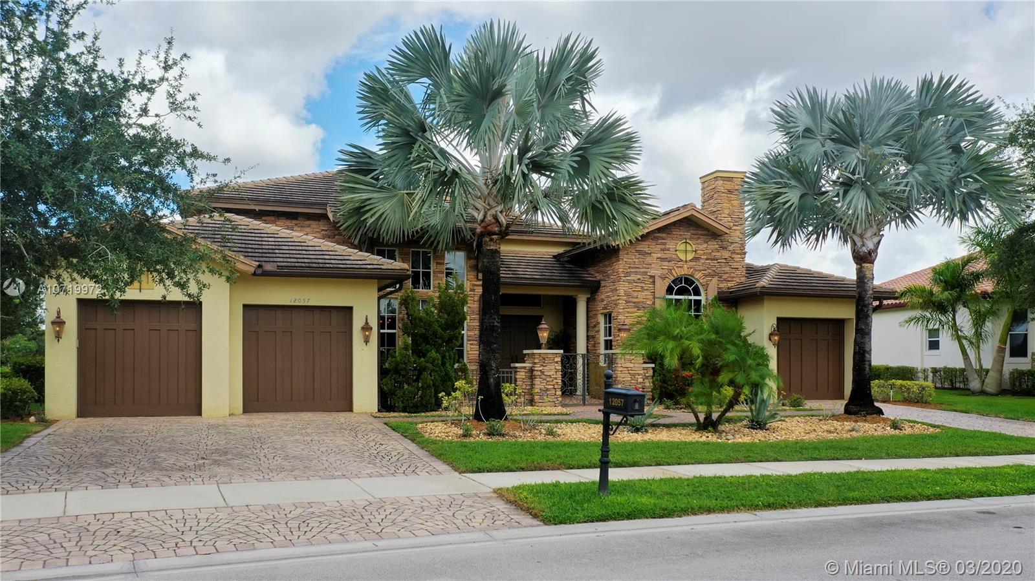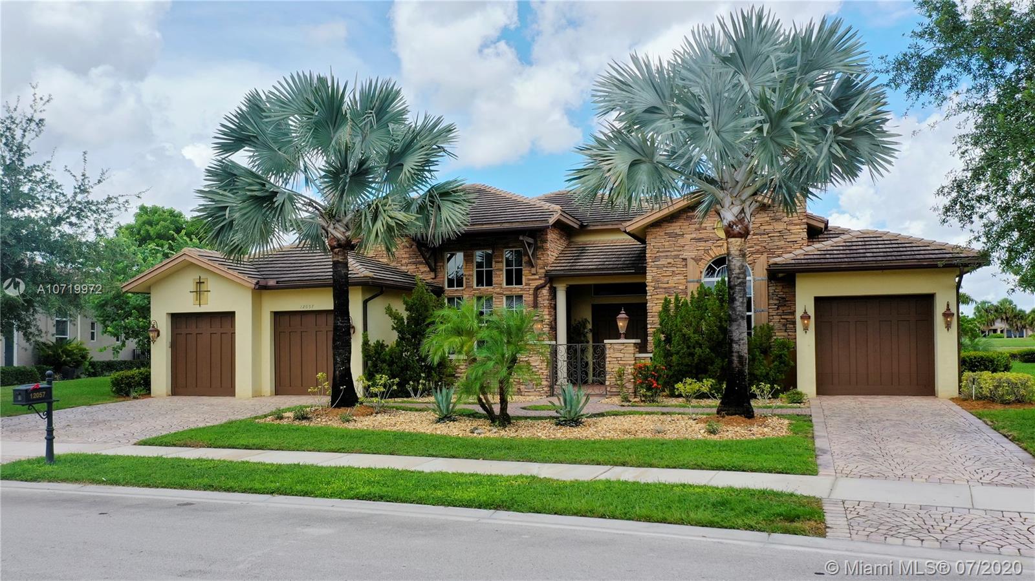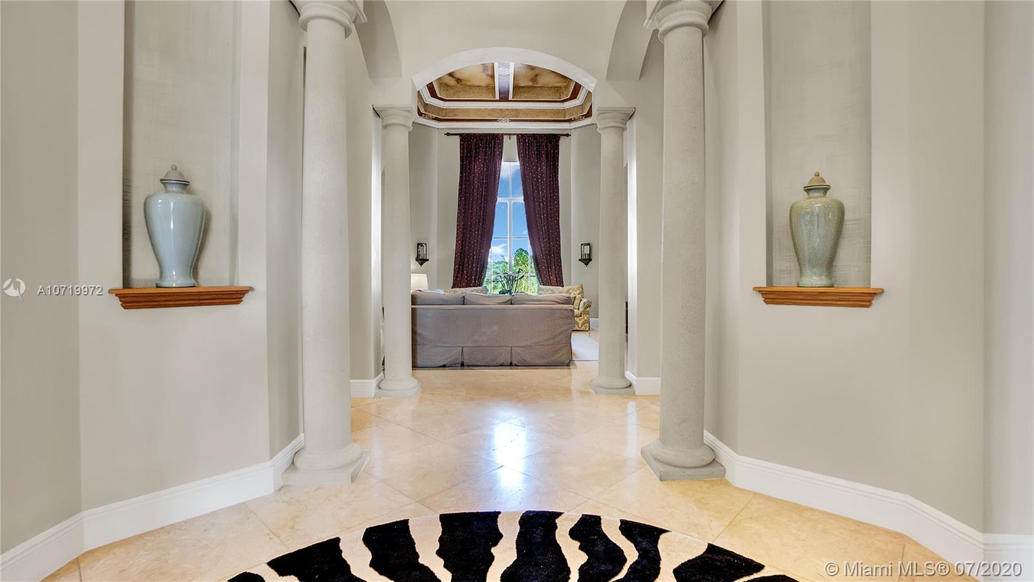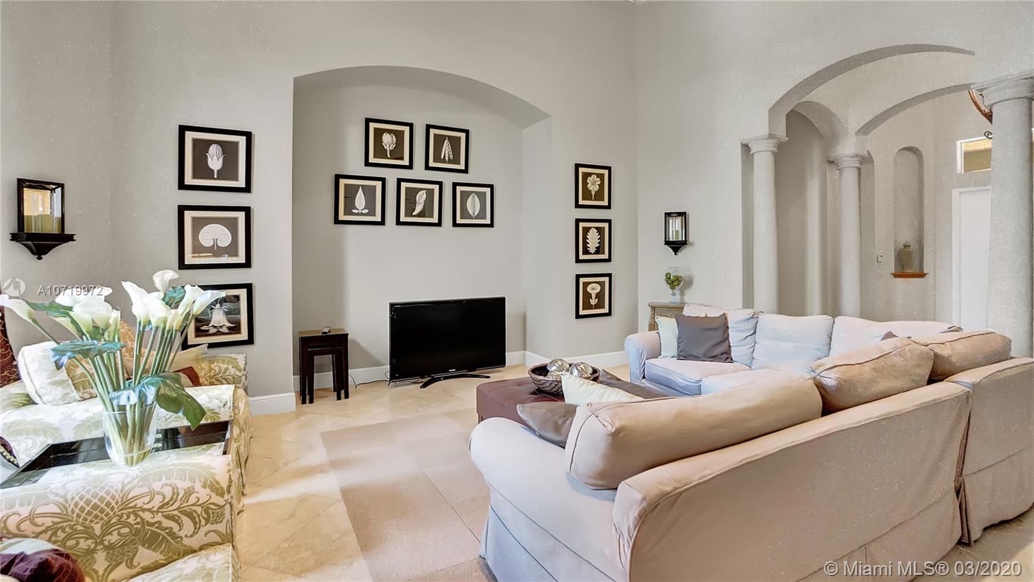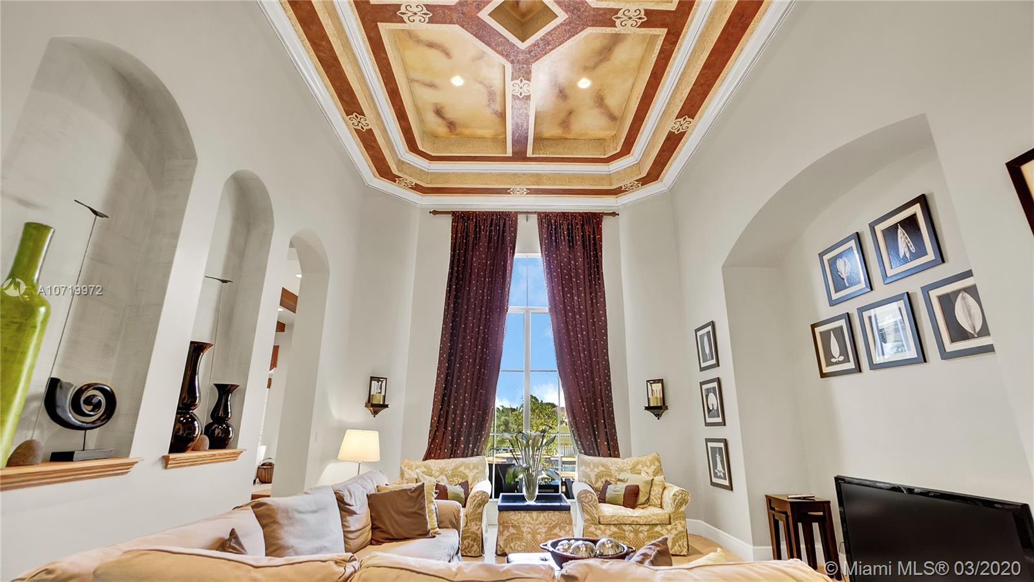$950,000
$1,050,000
9.5%For more information regarding the value of a property, please contact us for a free consultation.
5 Beds
4 Baths
4,185 SqFt
SOLD DATE : 08/28/2020
Key Details
Sold Price $950,000
Property Type Single Family Home
Sub Type Single Family Residence
Listing Status Sold
Purchase Type For Sale
Square Footage 4,185 sqft
Price per Sqft $227
Subdivision Heron Bay East
MLS Listing ID A10719972
Sold Date 08/28/20
Style Detached,One Story
Bedrooms 5
Full Baths 4
Construction Status Resale
HOA Fees $237/qua
HOA Y/N Yes
Year Built 2005
Annual Tax Amount $24,458
Tax Year 2019
Contingent No Contingencies
Lot Size 0.428 Acres
Property Description
Exclusive. Private. Secure. This Luxurious Heron Bay Estate boasts Breathtaking Waterfront Golf Views. Beautiful Tri-Split Plan w/ 5 Bedroom, 5.5 Bathrooms, Pool and Spa plus 3 Car (2/1) Garage. Inside are Soaring and Coffered Ceilings, Crown Molding, Central Vac, Stainless Appliances, Wood Cabinets, Granite, Inlayed Marble Floors and More. The Giant Master Suite has Private Wet Bar, 12’x12’ WIC, Bath w Roman Jacuzzi tub, Bidet, Dual Sinks. Every Bedroom has its own Bathroom! Spacious Kitchen and Family Room for Entertaining that Overlooks the Pool, Spa, Water and Course. The Outside Pavered Patio has Covered and Open Lounge Areas for Relaxing. All the Amenities You Expect from a Resort, Right at Home! Heron Bay is a 24hr Gated Community in an A-Rated School District. Truly A Must See!
Location
State FL
County Broward County
Community Heron Bay East
Area 3020
Interior
Interior Features Wet Bar, Built-in Features, Bedroom on Main Level, Breakfast Area, Closet Cabinetry, Dining Area, Separate/Formal Dining Room, Entrance Foyer, First Floor Entry, Garden Tub/Roman Tub, High Ceilings, Main Level Master, Sitting Area in Master, Split Bedrooms, Bar, Walk-In Closet(s), Central Vacuum
Heating Central, Electric
Cooling Central Air, Electric
Flooring Carpet, Marble
Furnishings Unfurnished
Window Features Arched
Appliance Dryer, Dishwasher, Electric Range, Electric Water Heater, Disposal, Microwave, Refrigerator, Washer
Laundry Washer Hookup, Dryer Hookup, Laundry Tub
Exterior
Exterior Feature Patio
Parking Features Attached
Garage Spaces 3.0
Pool Concrete, Heated, Pool
Community Features Clubhouse, Golf, Golf Course Community, Gated
Utilities Available Cable Available
Waterfront Description Lake Front,Waterfront
View Y/N Yes
View Golf Course, Lake, Pool
Roof Type Flat,Tile
Porch Patio
Garage Yes
Building
Lot Description 1/4 to 1/2 Acre Lot, Sprinklers Automatic
Faces West
Story 1
Sewer Public Sewer
Water Public
Architectural Style Detached, One Story
Structure Type Block,Stucco
Construction Status Resale
Others
Pets Allowed No Pet Restrictions, Yes
Senior Community No
Tax ID 484106152850
Security Features Gated Community,Smoke Detector(s)
Acceptable Financing Cash, Conventional
Listing Terms Cash, Conventional
Financing Cash
Special Listing Condition Listed As-Is
Pets Allowed No Pet Restrictions, Yes
Read Less Info
Want to know what your home might be worth? Contact us for a FREE valuation!

Our team is ready to help you sell your home for the highest possible price ASAP
Bought with Maxima Realty

10011 Pines Boulevard Suite #103, Pembroke Pines, FL, 33024, USA

