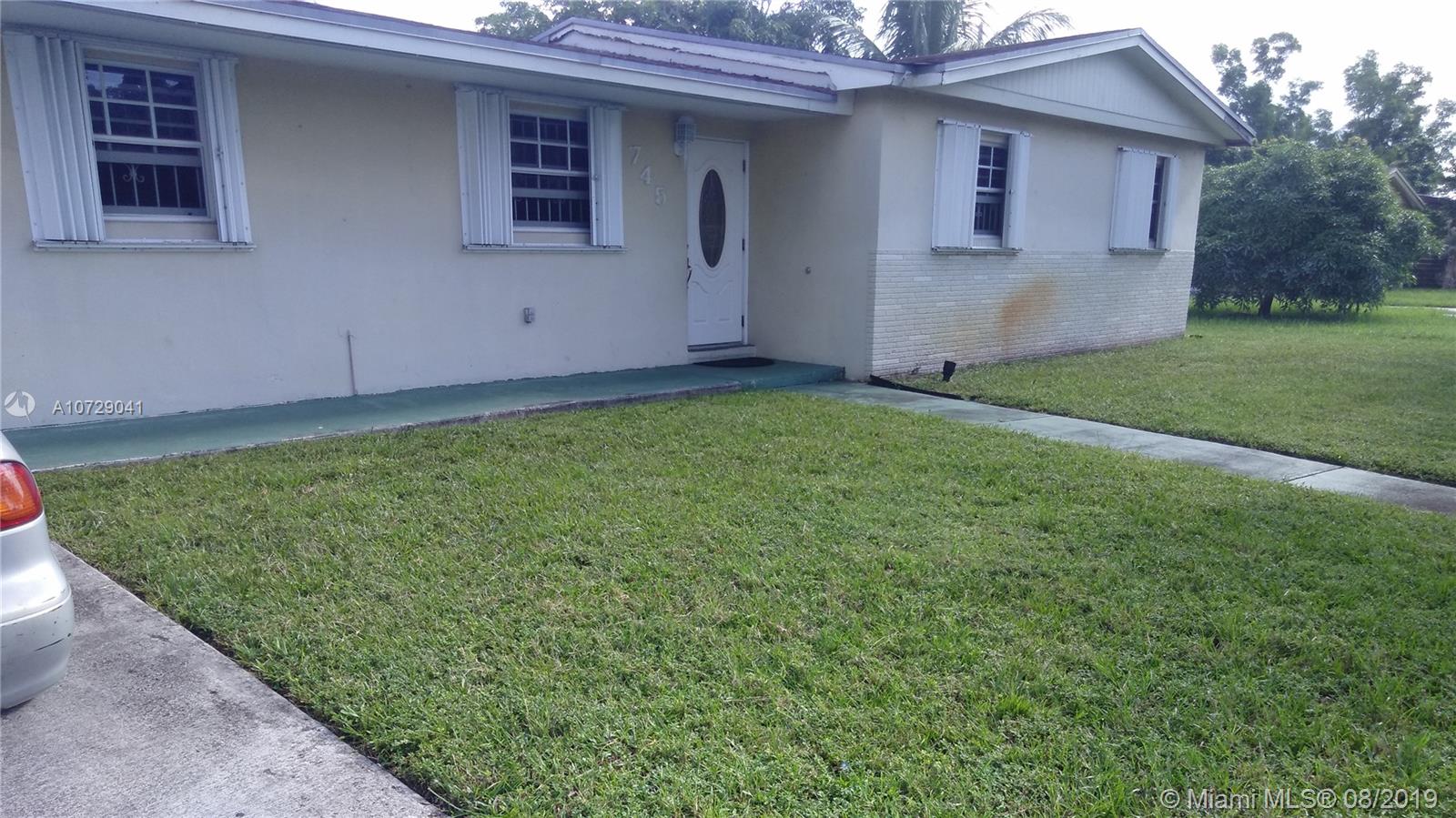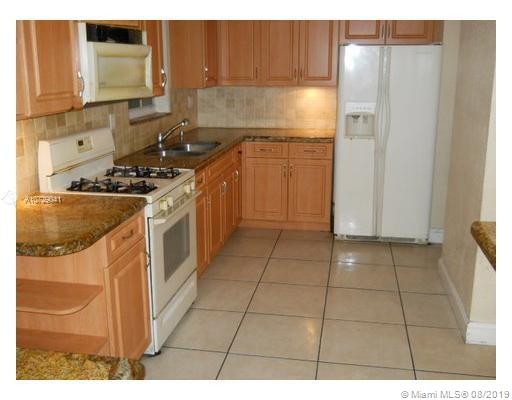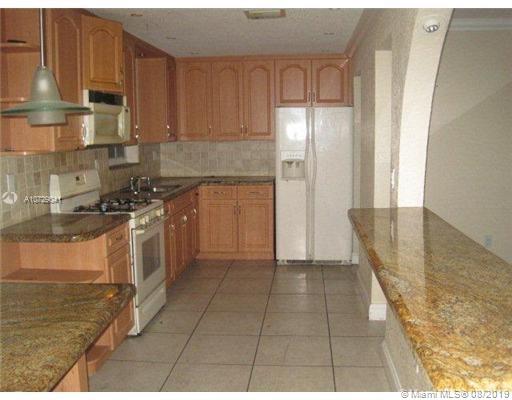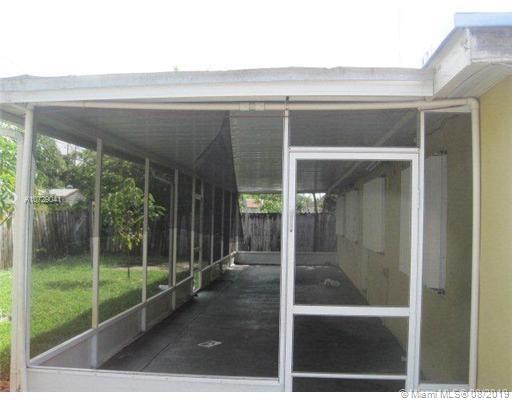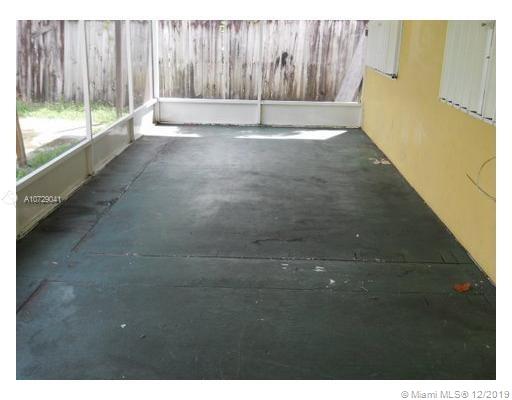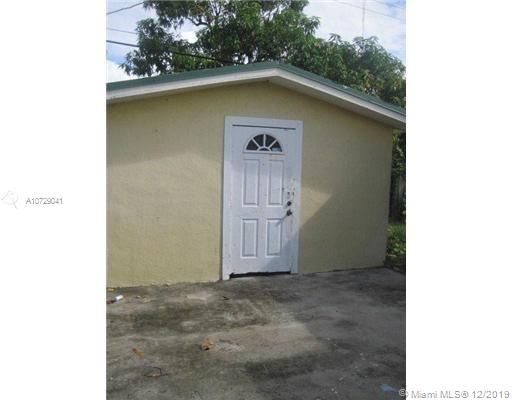$260,000
$259,999
For more information regarding the value of a property, please contact us for a free consultation.
3 Beds
2 Baths
1,845 SqFt
SOLD DATE : 03/31/2020
Key Details
Sold Price $260,000
Property Type Single Family Home
Sub Type Single Family Residence
Listing Status Sold
Purchase Type For Sale
Square Footage 1,845 sqft
Price per Sqft $140
Subdivision Sierra Mirada Sec 3 4Th A
MLS Listing ID A10729041
Sold Date 03/31/20
Style Detached,One Story
Bedrooms 3
Full Baths 2
Construction Status Resale
HOA Y/N No
Year Built 1963
Annual Tax Amount $4,319
Tax Year 2018
Contingent Pending Inspections
Lot Size 8,048 Sqft
Property Description
WELCOME HOME! EXCELLENT COMMUNITY WITH NO HOA. 50K BELOW MARKET VALUE- HOME FEATURES ALL CERAMIC TILE, UPDATED KITCHEN BUILT IN MICROWAVE ALONG WITH STOVE AND REFRIGERATOR. RECESSED LIGHTING IN THE OAKWOOD KITCHEN CABINETS. BAR AREA LEADS INTO THE FORMAL DINING ROOM AND SPACIOUS FAMILY ROOM. BOTH BATHROOMS ARE ALL TILE. LARGE OVERSIZISED SCREENED IN PATIO, LARGE REAR YARD WITH CONCRETE STORAGE BUILDING. PLENTY OF PARKING WITH OVERSIZED AND EXTRA LONG DRIVEWAY. OWNERS ARE READY TO GO. LETS MAKE A DEAL. EVERY OFFER SERIOUSLY CONSIDERED.
Location
State FL
County Miami-dade County
Community Sierra Mirada Sec 3 4Th A
Area 21
Direction IVES DAIRY RD , GO NORTH ON 7TH AVE, GO WEST ON 201ST STREET. HOME ON THE LEFT. (DOUBLE CHECK THAT YOU ARE ON THE CORRECT STREET- ADDRESSES ON EACH STREET ARE SIMILAR)
Interior
Interior Features Breakfast Bar, Bedroom on Main Level, Closet Cabinetry, Dining Area, Separate/Formal Dining Room, First Floor Entry, Main Level Master
Heating Electric
Cooling Electric
Flooring Ceramic Tile
Appliance Dryer, Dishwasher, Disposal, Microwave, Refrigerator, Washer
Laundry Washer Hookup, Dryer Hookup
Exterior
Exterior Feature Enclosed Porch, Lighting, Shed
Pool None
Community Features Street Lights
Utilities Available Cable Available
View Garden
Roof Type Shingle
Porch Porch, Screened
Garage No
Building
Lot Description 1/4 to 1/2 Acre Lot
Faces South
Story 1
Sewer Public Sewer
Water Public
Architectural Style Detached, One Story
Structure Type Block
Construction Status Resale
Schools
Elementary Schools Norwood
Middle Schools Norland
High Schools Miami Norland
Others
Pets Allowed Size Limit, Yes
Senior Community No
Tax ID 34-11-35-011-0050
Acceptable Financing Cash, Conventional
Listing Terms Cash, Conventional
Financing FHA
Pets Allowed Size Limit, Yes
Read Less Info
Want to know what your home might be worth? Contact us for a FREE valuation!

Our team is ready to help you sell your home for the highest possible price ASAP
Bought with The Basel House

10011 Pines Boulevard Suite #103, Pembroke Pines, FL, 33024, USA

