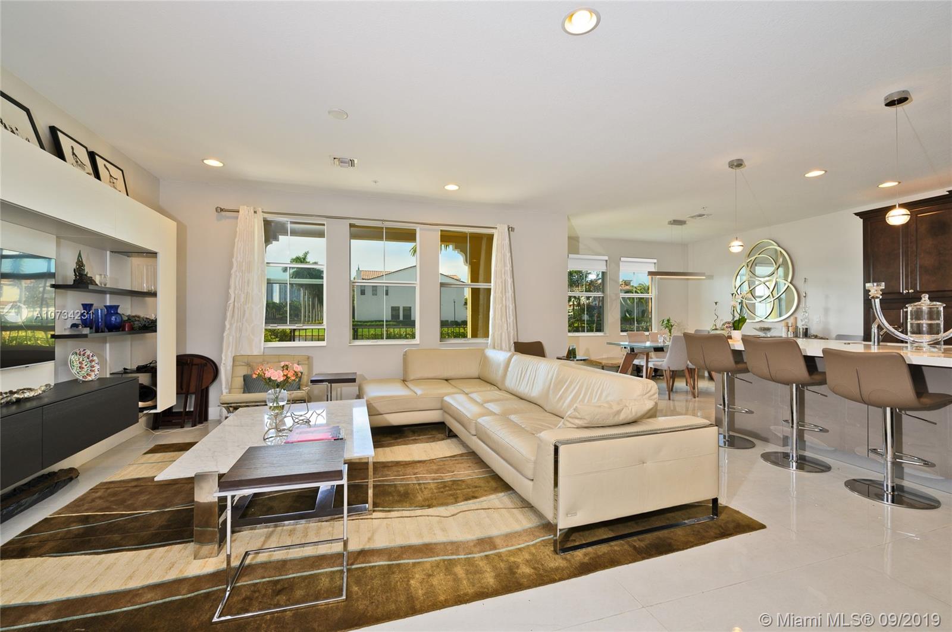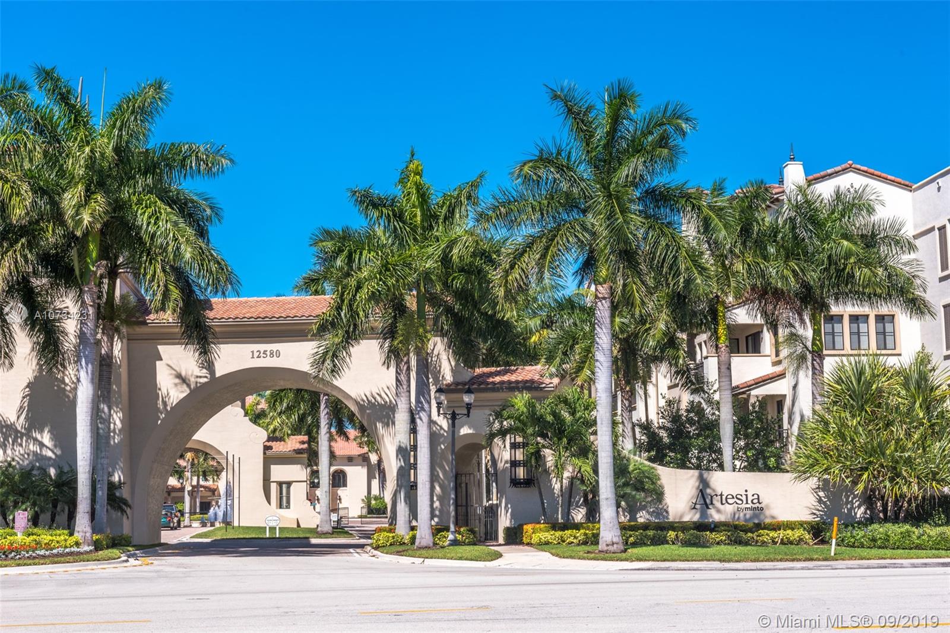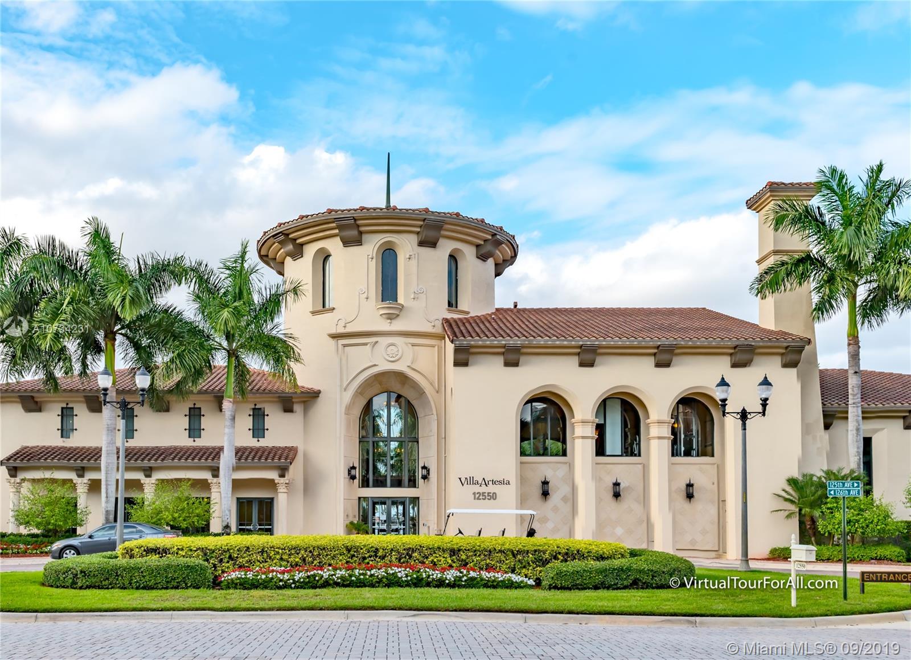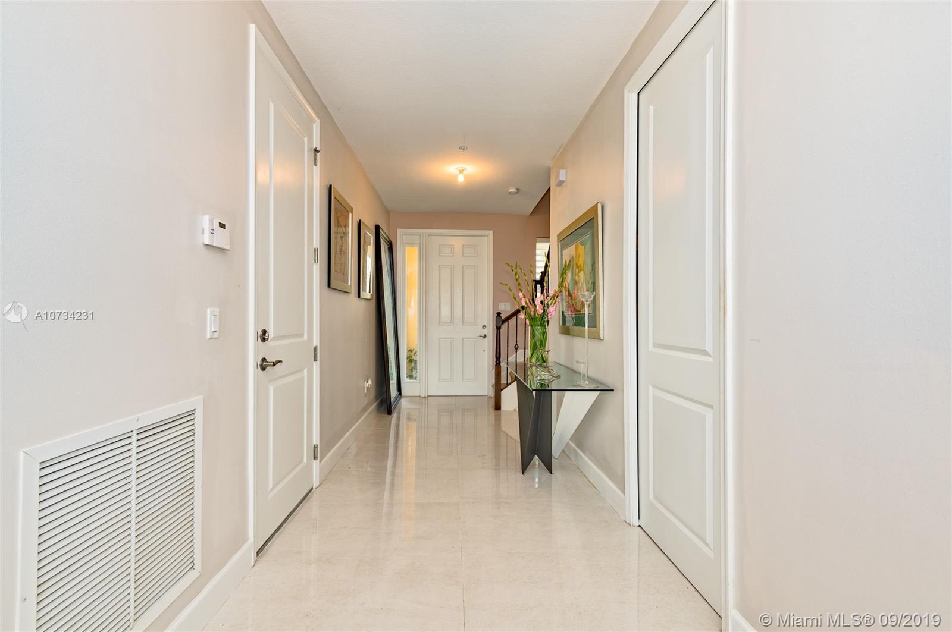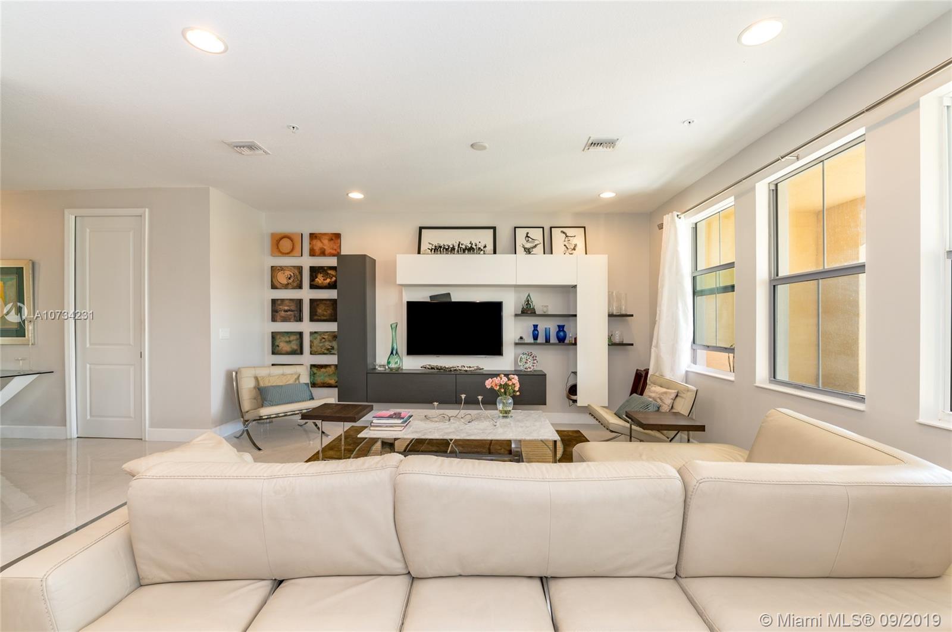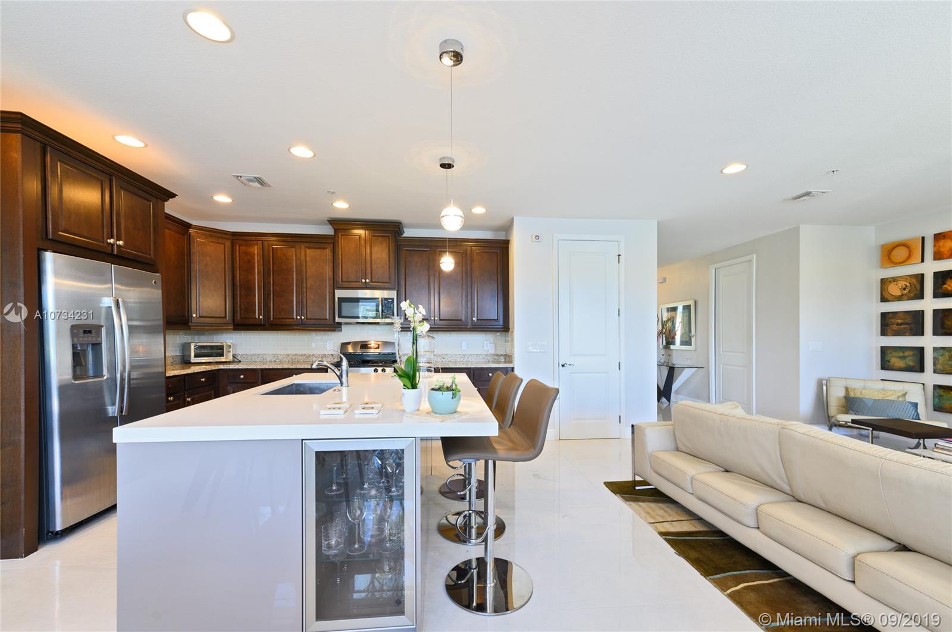$490,000
$505,000
3.0%For more information regarding the value of a property, please contact us for a free consultation.
3 Beds
3 Baths
2,965 SqFt
SOLD DATE : 01/17/2020
Key Details
Sold Price $490,000
Property Type Single Family Home
Sub Type Single Family Residence
Listing Status Sold
Purchase Type For Sale
Square Footage 2,965 sqft
Price per Sqft $165
Subdivision Artesia
MLS Listing ID A10734231
Sold Date 01/17/20
Style Two Story
Bedrooms 3
Full Baths 2
Half Baths 1
Construction Status New Construction
HOA Fees $374/mo
HOA Y/N Yes
Year Built 2018
Tax Year 2018
Contingent No Contingencies
Lot Size 1,512 Sqft
Property Description
Resort living in prestigious Artesia, relaxing views of the lake from all living areas. Great covered patio area with direct water and fountain view. Great kitchen, stainless steel appliances, opens to family room, center island and lots of cabinet space. Lots of natural light, plenty of storage and closet space, 2 car garage. Spacious master bedroom with walk-in closet and views of the lake. Separate spacious laundry room is located on 2nd floor for added convenience. Enjoy world-class amenities of Artesia: lush landscaping, cobblestone streets, fountains, amazing clubhouse with state-of-art gym, sports court, game rooms, spa, children's outdoor play areas, luxuriously-landscaped pool area with private cabanas. Near Sawgrass Mills Mall, Sawgrass Expwy, BB&T Center. Pet friendly community.
Location
State FL
County Broward County
Community Artesia
Area 3850
Direction Use GPS - visitors use main entrance, have ID ready.
Interior
Interior Features Breakfast Bar, Family/Dining Room, First Floor Entry, Upper Level Master, Walk-In Closet(s)
Heating Central, Electric
Cooling Central Air, Ceiling Fan(s), Electric
Flooring Other, Tile
Furnishings Unfurnished
Appliance Dryer, Dishwasher, Electric Range, Electric Water Heater, Disposal, Microwave, Refrigerator, Washer
Exterior
Exterior Feature Patio
Parking Features Attached
Garage Spaces 2.0
Pool None, Community
Community Features Clubhouse, Fitness, Gated, Home Owners Association, Property Manager On-Site, Pool
Utilities Available Cable Available
View Y/N Yes
View Other, Water
Roof Type Spanish Tile
Porch Patio
Garage Yes
Building
Lot Description < 1/4 Acre
Faces South
Story 2
Sewer Public Sewer
Water Public
Architectural Style Two Story
Level or Stories Two
Structure Type Block
Construction Status New Construction
Schools
Elementary Schools Nob Hill
Middle Schools Bair
High Schools Piper
Others
Pets Allowed Conditional, Yes
Senior Community No
Tax ID 494023110400
Security Features Gated Community
Acceptable Financing Cash, Conventional, FHA, VA Loan
Listing Terms Cash, Conventional, FHA, VA Loan
Financing Cash
Special Listing Condition Listed As-Is
Pets Allowed Conditional, Yes
Read Less Info
Want to know what your home might be worth? Contact us for a FREE valuation!

Our team is ready to help you sell your home for the highest possible price ASAP
Bought with Compass Florida, LLC
10011 Pines Boulevard Suite #103, Pembroke Pines, FL, 33024, USA

