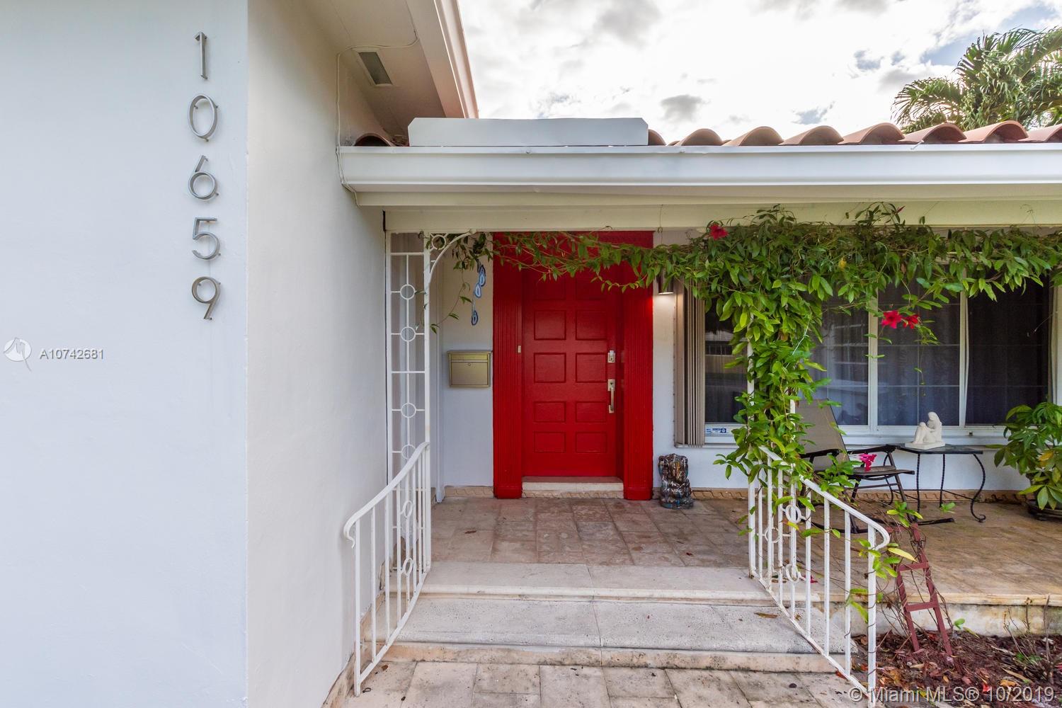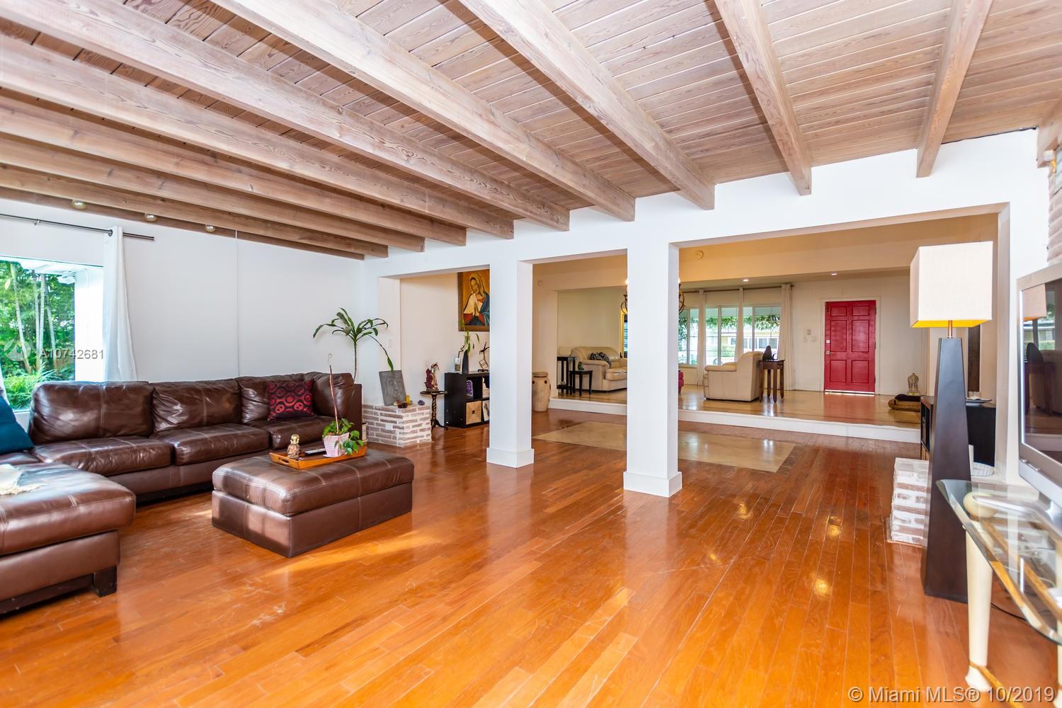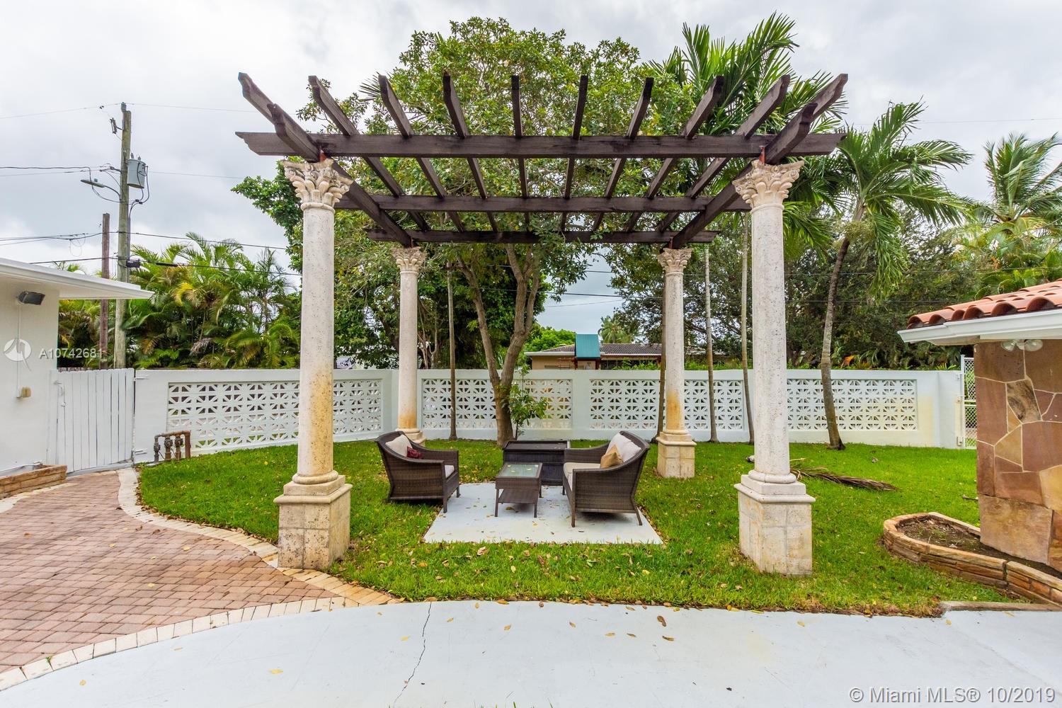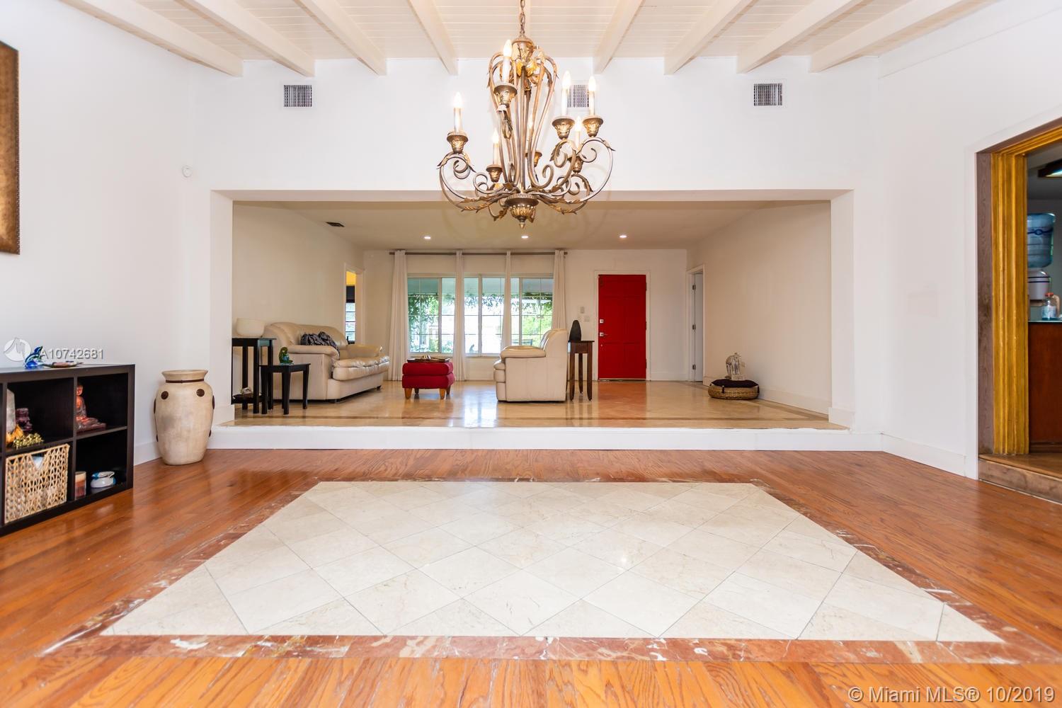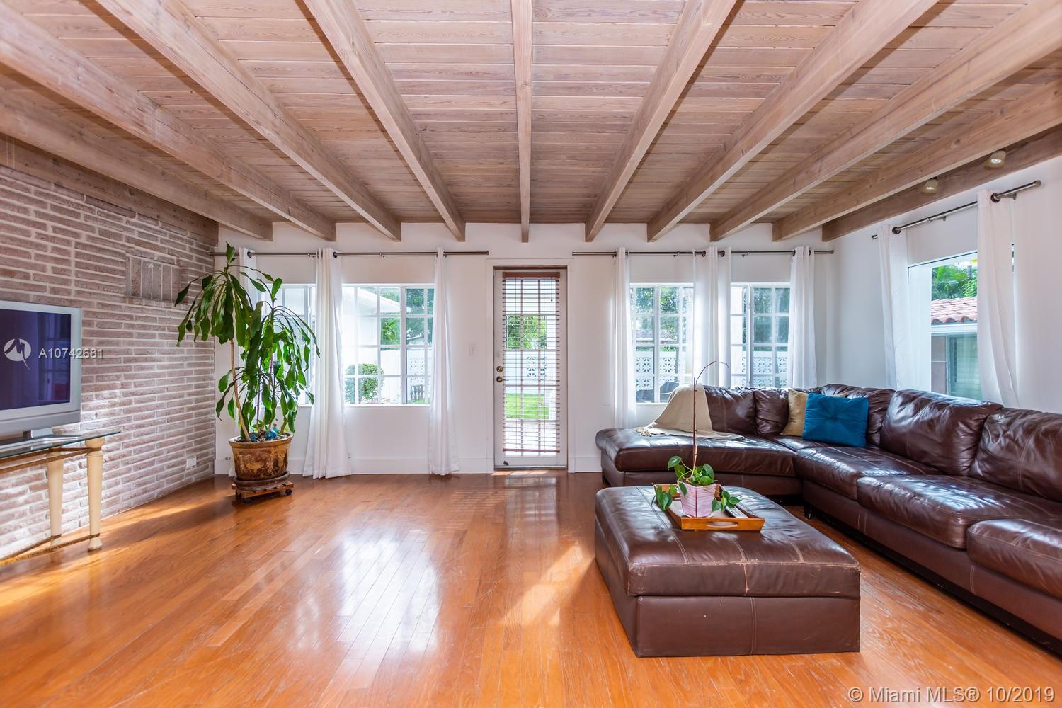$849,000
$875,000
3.0%For more information regarding the value of a property, please contact us for a free consultation.
4 Beds
4 Baths
3,289 SqFt
SOLD DATE : 12/07/2020
Key Details
Sold Price $849,000
Property Type Single Family Home
Sub Type Single Family Residence
Listing Status Sold
Purchase Type For Sale
Square Footage 3,289 sqft
Price per Sqft $258
Subdivision Miami Shores Ests
MLS Listing ID A10742681
Sold Date 12/07/20
Style Detached,One Story
Bedrooms 4
Full Baths 4
Construction Status Resale
HOA Y/N No
Year Built 1947
Annual Tax Amount $14,978
Tax Year 2018
Contingent 3rd Party Approval
Lot Size 0.425 Acres
Property Description
Everyone wants an executive Home.NEW ROOF!3635 sq.ft.!nestled on 18,525 sq.ft. of land.plus room to RUN,PLAY & ENTERTAIN!Lushly landscaped gardens,patios & walkways around spacious detached GUEST house(+/-600 sq.ft.)for house guests,quiet workspace,in-laws quarters/nanny's quarters!Nice open flr plan featuring original architectural details,vaulted beamed ceilings & lots of windows.2 master suites w/walk-in closets.Split bed plan.4th bedrm inside main house is a 'bonus',used as an Artist's Studio,Game Room,Media Room or addit'l separate suite.Separate laundry room.Eat-in kitchen w/quality wood cabinets.Oversized 2.5 car garage w/access from service road plenty of room to store a boat!No flood insurance required on the house! Plenty of room for a pool.
Location
State FL
County Miami-dade County
Community Miami Shores Ests
Area 22
Interior
Interior Features Built-in Features, Bedroom on Main Level, Closet Cabinetry, Dining Area, Separate/Formal Dining Room, Eat-in Kitchen, French Door(s)/Atrium Door(s), First Floor Entry, Kitchen/Dining Combo, Main Level Master, Sitting Area in Master, Split Bedrooms, Vaulted Ceiling(s), Walk-In Closet(s)
Heating Central, Electric
Cooling Central Air, Ceiling Fan(s)
Flooring Marble, Wood
Furnishings Unfurnished
Window Features Blinds
Appliance Dryer, Dishwasher, Electric Range, Electric Water Heater, Microwave, Refrigerator, Self Cleaning Oven, Washer
Exterior
Exterior Feature Fence, Lighting, Patio, Room For Pool
Parking Features Attached
Garage Spaces 2.0
Pool None
Community Features Park, Street Lights, Sidewalks, Tennis Court(s)
Utilities Available Cable Not Available
View Garden
Roof Type Spanish Tile
Street Surface Paved
Porch Patio
Garage Yes
Building
Lot Description 1/4 to 1/2 Acre Lot
Faces West
Story 1
Sewer Septic Tank
Water Public
Architectural Style Detached, One Story
Additional Building Apartment, Guest House
Structure Type Block
Construction Status Resale
Others
Pets Allowed No Pet Restrictions, Yes
Senior Community No
Tax ID 11-22-32-028-0540
Acceptable Financing Cash, Conventional
Listing Terms Cash, Conventional
Financing Seller Financing
Special Listing Condition Listed As-Is
Pets Allowed No Pet Restrictions, Yes
Read Less Info
Want to know what your home might be worth? Contact us for a FREE valuation!

Our team is ready to help you sell your home for the highest possible price ASAP
Bought with Compass Florida, LLC

10011 Pines Boulevard Suite #103, Pembroke Pines, FL, 33024, USA

