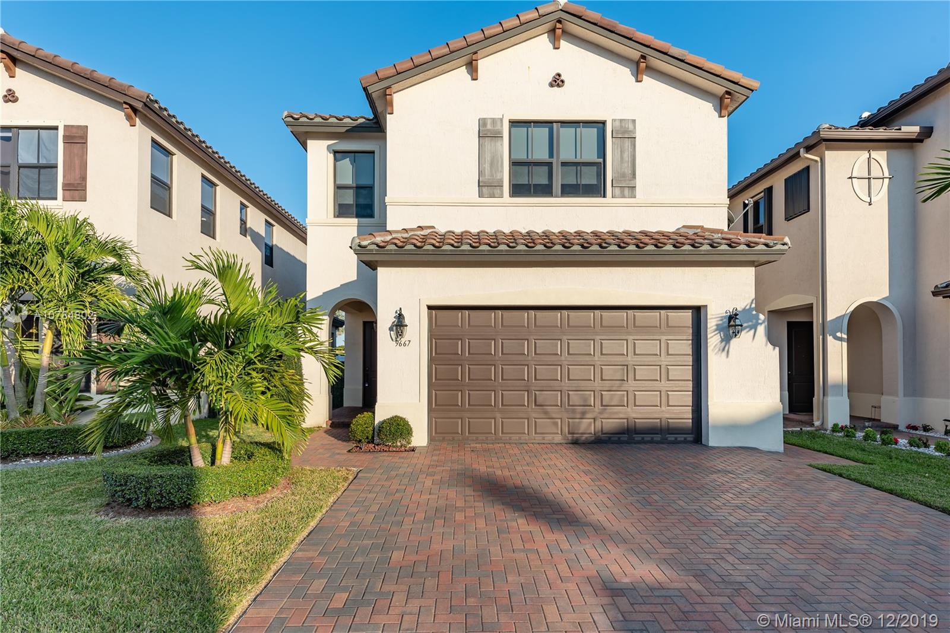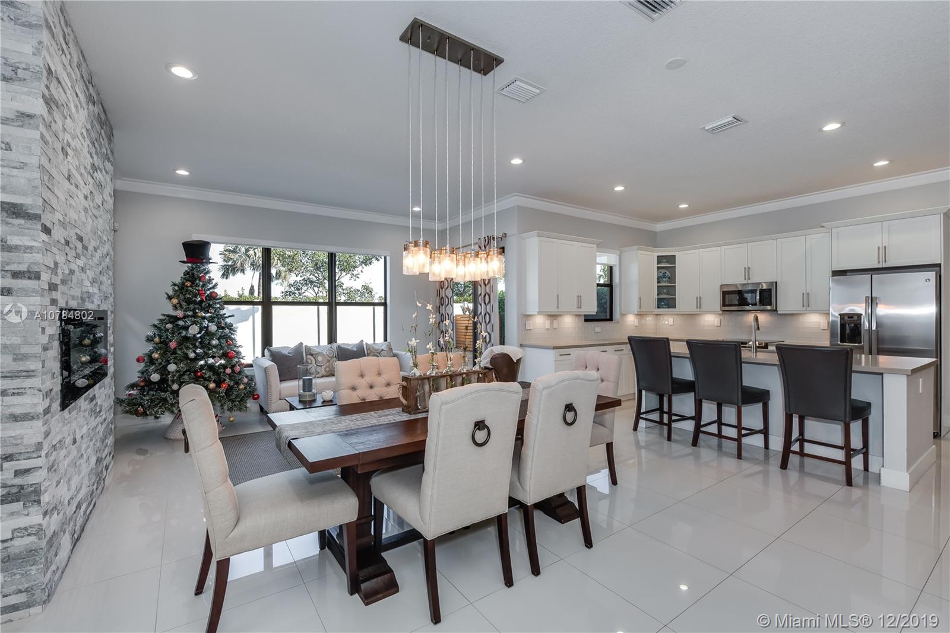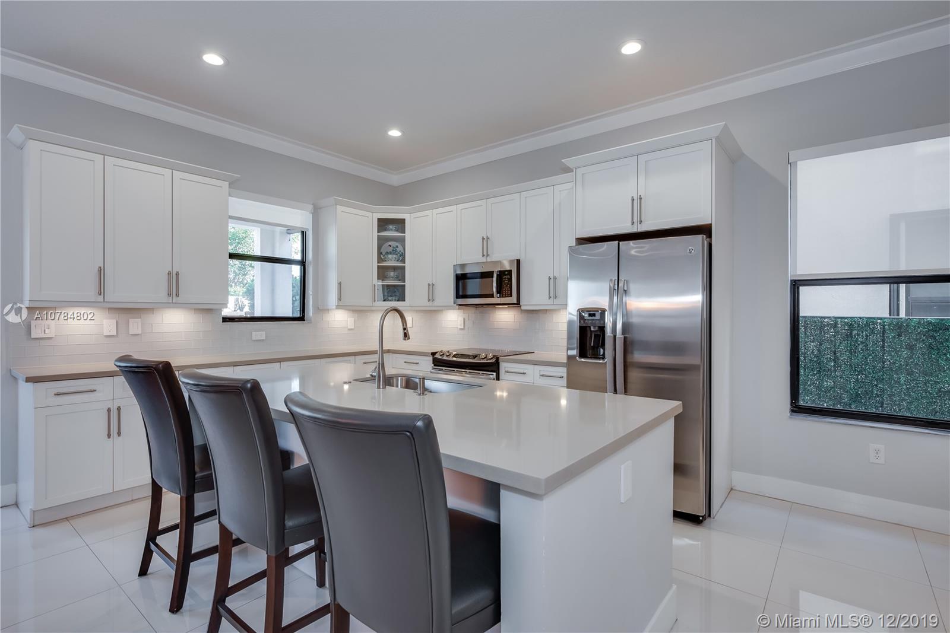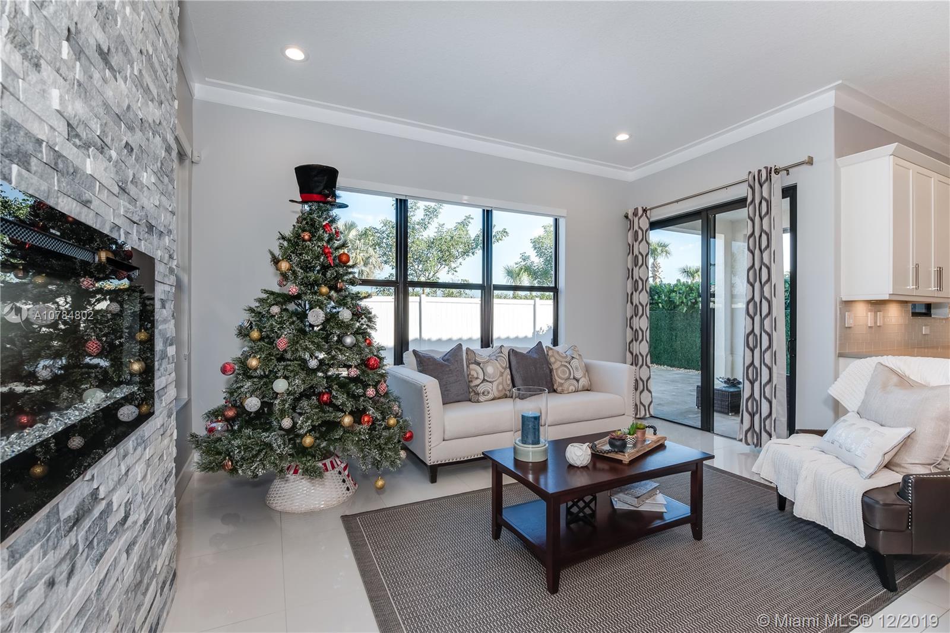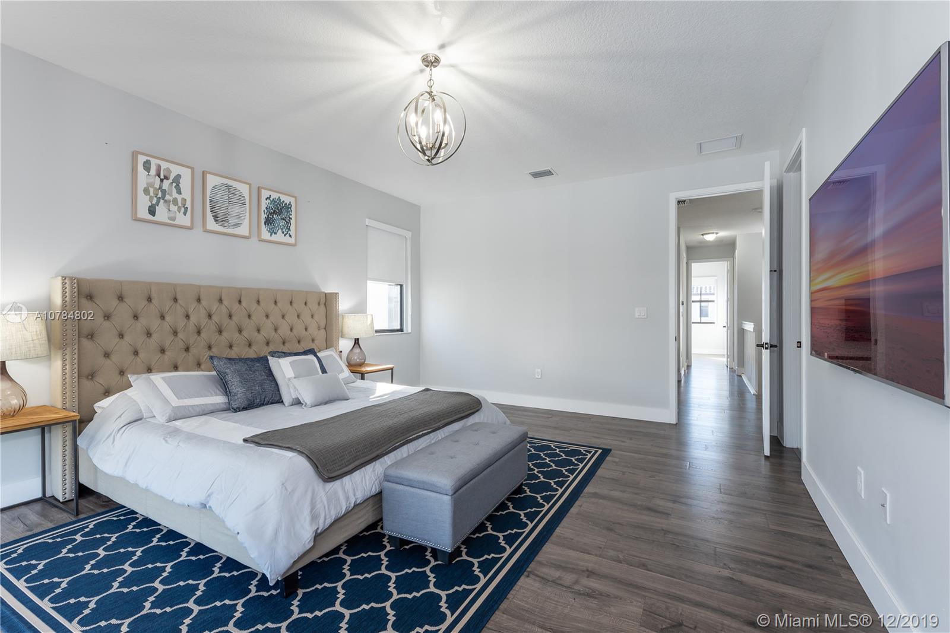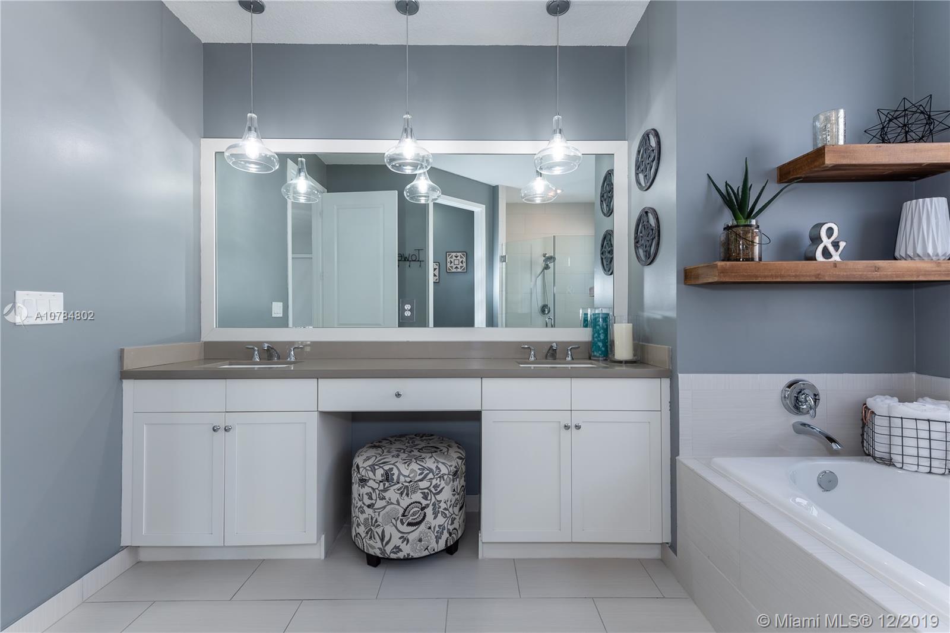$407,000
$409,000
0.5%For more information regarding the value of a property, please contact us for a free consultation.
3 Beds
3 Baths
2,291 SqFt
SOLD DATE : 02/28/2020
Key Details
Sold Price $407,000
Property Type Single Family Home
Sub Type Single Family Residence
Listing Status Sold
Purchase Type For Sale
Square Footage 2,291 sqft
Price per Sqft $177
Subdivision Bonterra
MLS Listing ID A10784802
Sold Date 02/28/20
Style Detached,Two Story
Bedrooms 3
Full Baths 2
Half Baths 1
Construction Status Resale
HOA Fees $112/mo
HOA Y/N Yes
Year Built 2016
Annual Tax Amount $8,353
Tax Year 2019
Contingent No Contingencies
Lot Size 3,420 Sqft
Property Description
Superbly Upgraded, 3 Bedroom, 2.5 Bath + Loft ***FAIRWOOD MODEL HOME*** in Highly Sought-After Bonterra-Miami. Featuring a Modern Open Kitchen, White Shaker Cabinetry, Quartz Counter-Tops, Stainless Steel Appliances, Cooking Island/Breakfast Bar, Walk-in Pantry, Spacious Master Suite, Enormous California Dressing Closet, Dual Sink Vanity, Roman Soaking Tub, Custom Tile Work, Glass Shower Enclosure, Soaring Ceilings, Large Porcelain Tile & Wood Flooring Throughout, Crown Molding, French Balcony, Expansive Covered Travertine Patio, Tropical Landscaping ***COMPLETE IMPACT WINDOWS*** Convenient to Shopping, Dining, Entertainment, Travel & Schools. Residents Enjoy the Bonterra Clubhouse w/Pool, Exercise and Spinning Rooms. HOA Includes Landscaping & Security…. Hurry Call Us Today!
Location
State FL
County Miami-dade County
Community Bonterra
Area 20
Interior
Interior Features Breakfast Bar, Built-in Features, Closet Cabinetry, Eat-in Kitchen, First Floor Entry, Garden Tub/Roman Tub, Kitchen Island, Living/Dining Room, Pantry, Upper Level Master, Walk-In Closet(s), Loft
Heating Central
Cooling Central Air
Flooring Tile, Wood
Window Features Blinds,Impact Glass
Appliance Dryer, Dishwasher, Electric Range, Electric Water Heater, Disposal, Microwave, Refrigerator, Washer
Exterior
Exterior Feature Balcony, Deck, Fence, Security/High Impact Doors, Lighting, Porch
Parking Features Attached
Garage Spaces 2.0
Pool None, Community
Community Features Clubhouse, Fitness, Pool
Utilities Available Cable Available
View Garden
Roof Type Spanish Tile
Porch Balcony, Deck, Open, Porch
Garage Yes
Building
Lot Description Sprinklers Automatic, < 1/4 Acre
Faces West
Story 2
Sewer Public Sewer
Water Public
Architectural Style Detached, Two Story
Level or Stories Two
Structure Type Block
Construction Status Resale
Schools
Elementary Schools Hialeah Gardens
Middle Schools Hialeah Gardens
High Schools Goleman Barbara
Others
Pets Allowed No Pet Restrictions, Yes
HOA Fee Include Maintenance Grounds,Recreation Facilities,Security
Senior Community No
Tax ID 04-20-21-031-3810
Security Features Smoke Detector(s)
Acceptable Financing Cash, Conventional, FHA, VA Loan
Listing Terms Cash, Conventional, FHA, VA Loan
Financing Conventional
Special Listing Condition Listed As-Is
Pets Allowed No Pet Restrictions, Yes
Read Less Info
Want to know what your home might be worth? Contact us for a FREE valuation!

Our team is ready to help you sell your home for the highest possible price ASAP
Bought with Trex International Realty Inc.

10011 Pines Boulevard Suite #103, Pembroke Pines, FL, 33024, USA

