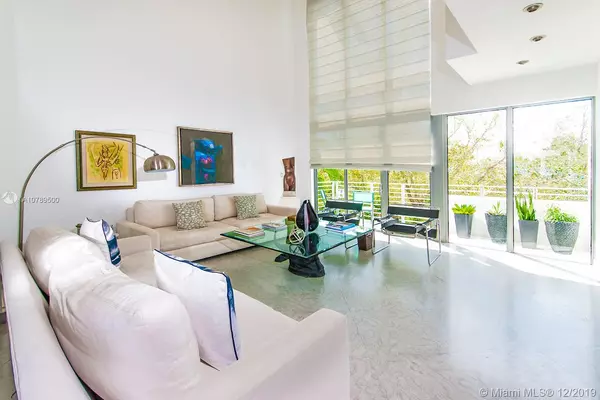$659,000
$675,000
2.4%For more information regarding the value of a property, please contact us for a free consultation.
3 Beds
4 Baths
2,393 SqFt
SOLD DATE : 07/06/2020
Key Details
Sold Price $659,000
Property Type Townhouse
Sub Type Townhouse
Listing Status Sold
Purchase Type For Sale
Square Footage 2,393 sqft
Price per Sqft $275
Subdivision Normandy Golf Course
MLS Listing ID A10789500
Sold Date 07/06/20
Style Garden Apartment,Tri-Level
Bedrooms 3
Full Baths 3
Half Baths 1
Construction Status Resale
HOA Fees $425/mo
HOA Y/N Yes
Year Built 2006
Annual Tax Amount $10,937
Tax Year 2019
Contingent Pending Inspections
Property Description
From the fourth floor terrace of this modern loft style town home, a unique cul-de-sac property, you will enjoy open views of the sunset overlooking the 18 holes Normandy Shore Golf Club; and across the street, tennis, basketball, and football soccer will add diversity to your active lifestyle in the Fairway Park Playground. If water is your element, you will have direct access to the intracoastal waterway, you may walk the waterside promenade to the shared dock and the heated pool, or keep on walking to the beach just one mile away. A total of 2,385 Sq.Ft. are distributed between four floors, the stunning double high ceiling great room, three bedrooms, all ensuite, one half bath in the social area, a two car garage, and a party sized terrace complete this contemporary architectural jewel.
Location
State FL
County Miami-dade County
Community Normandy Golf Course
Area 32
Direction Driving west on 71st from Collins Avenue make a right at Bay Drive which converts into N. shore Drive. Cross the bridge. Avanti is located on the right across the Fairway Park.
Interior
Interior Features Bedroom on Main Level, Entrance Foyer, Eat-in Kitchen, High Ceilings, Kitchen/Dining Combo, Main Living Area Upper Level, Sitting Area in Master, Upper Level Master, Vaulted Ceiling(s)
Heating Central, Electric
Cooling Central Air, Electric
Flooring Concrete, Ceramic Tile
Window Features Impact Glass
Appliance Dryer, Dishwasher, Electric Range, Microwave, Refrigerator, Washer
Exterior
Exterior Feature Balcony, Fence
Parking Features Attached
Garage Spaces 2.0
Utilities Available Cable Available
Amenities Available Pool
Waterfront Description Creek
View Garden
Porch Balcony, Open
Garage Yes
Building
Architectural Style Garden Apartment, Tri-Level
Level or Stories Multi/Split
Structure Type Block
Construction Status Resale
Schools
Elementary Schools Treasure Island
Middle Schools Nautilus
High Schools Miami Beach
Others
Pets Allowed No Pet Restrictions, Yes
HOA Fee Include All Facilities
Senior Community No
Tax ID 02-32-03-007-1512
Acceptable Financing Cash, Conventional
Listing Terms Cash, Conventional
Financing Conventional
Special Listing Condition Listed As-Is
Pets Allowed No Pet Restrictions, Yes
Read Less Info
Want to know what your home might be worth? Contact us for a FREE valuation!

Our team is ready to help you sell your home for the highest possible price ASAP
Bought with Tigertail Realty

10011 Pines Boulevard Suite #103, Pembroke Pines, FL, 33024, USA






