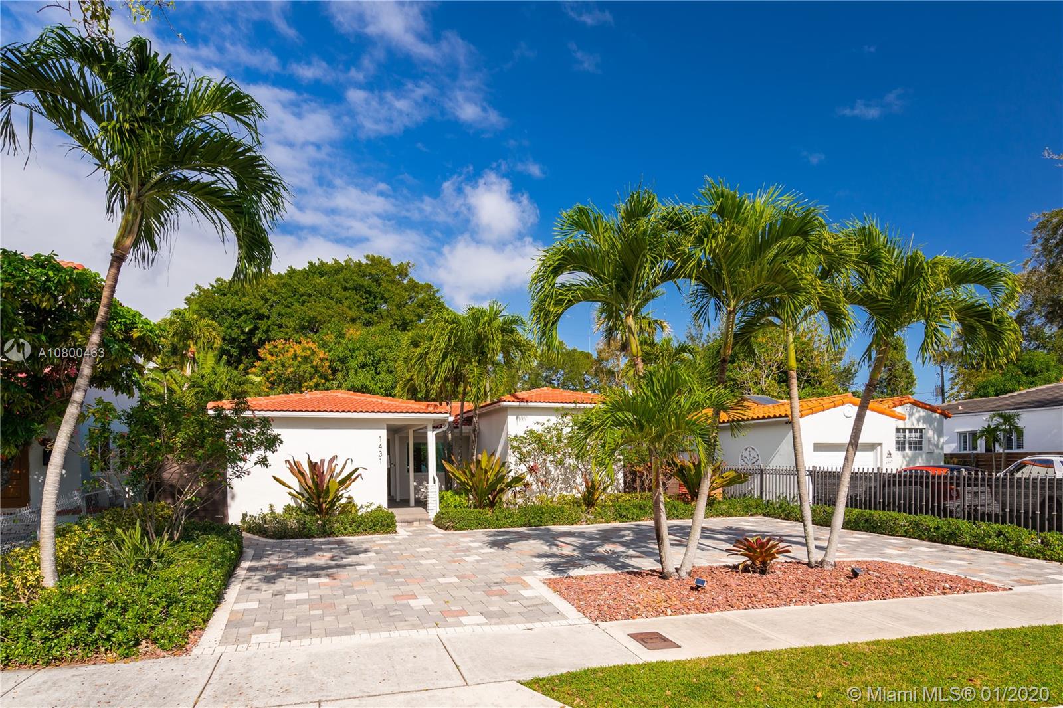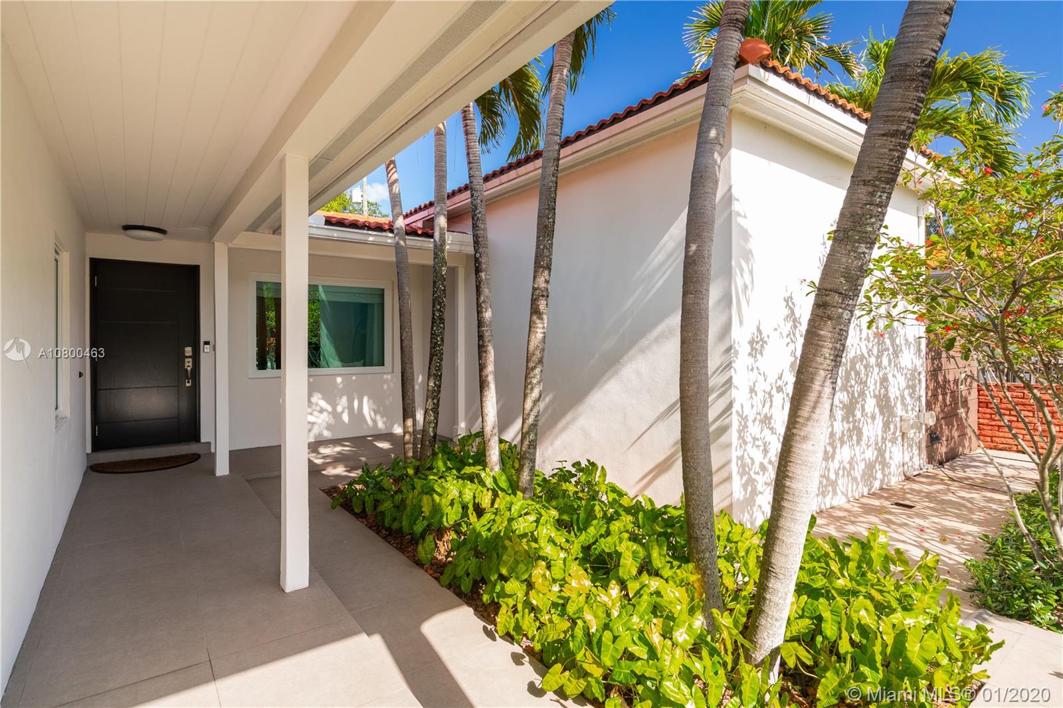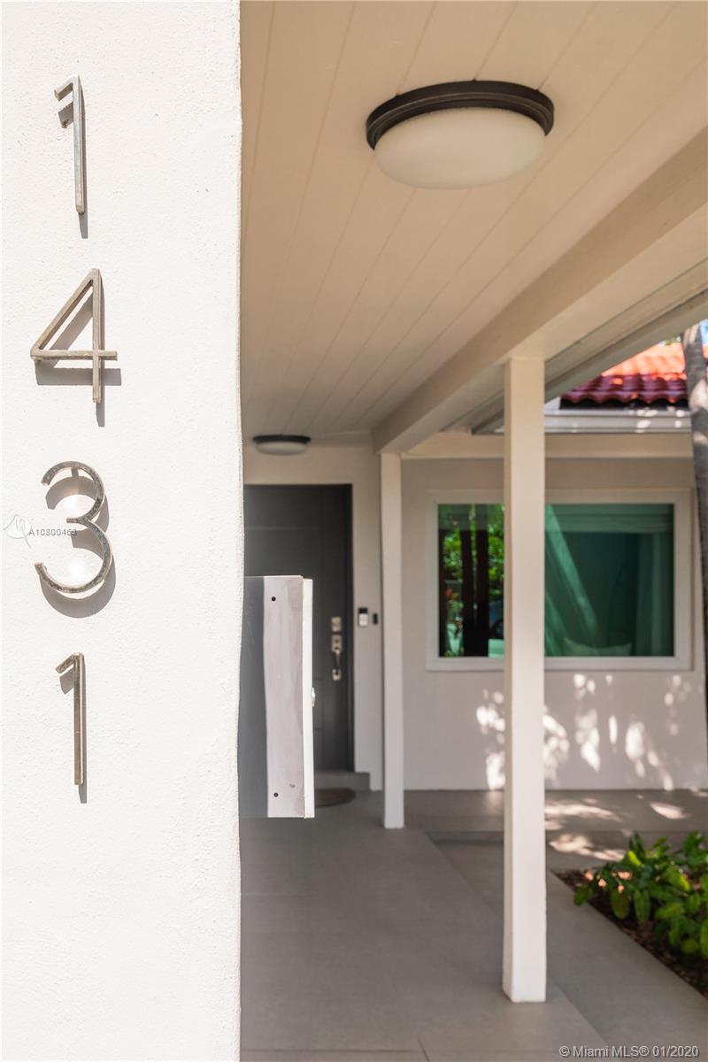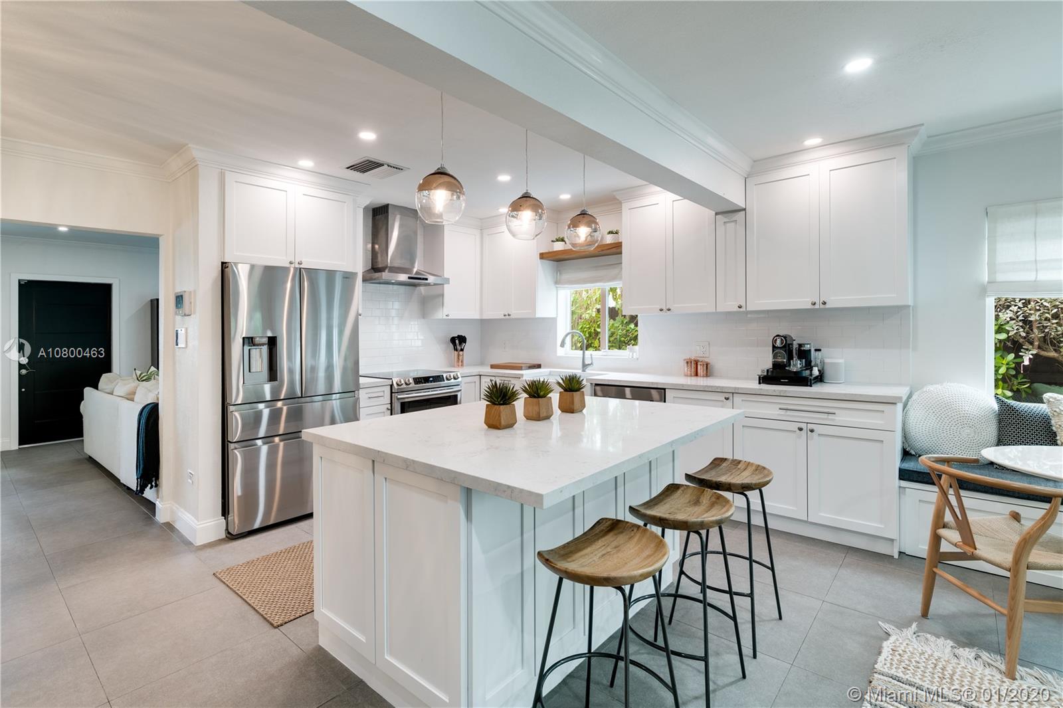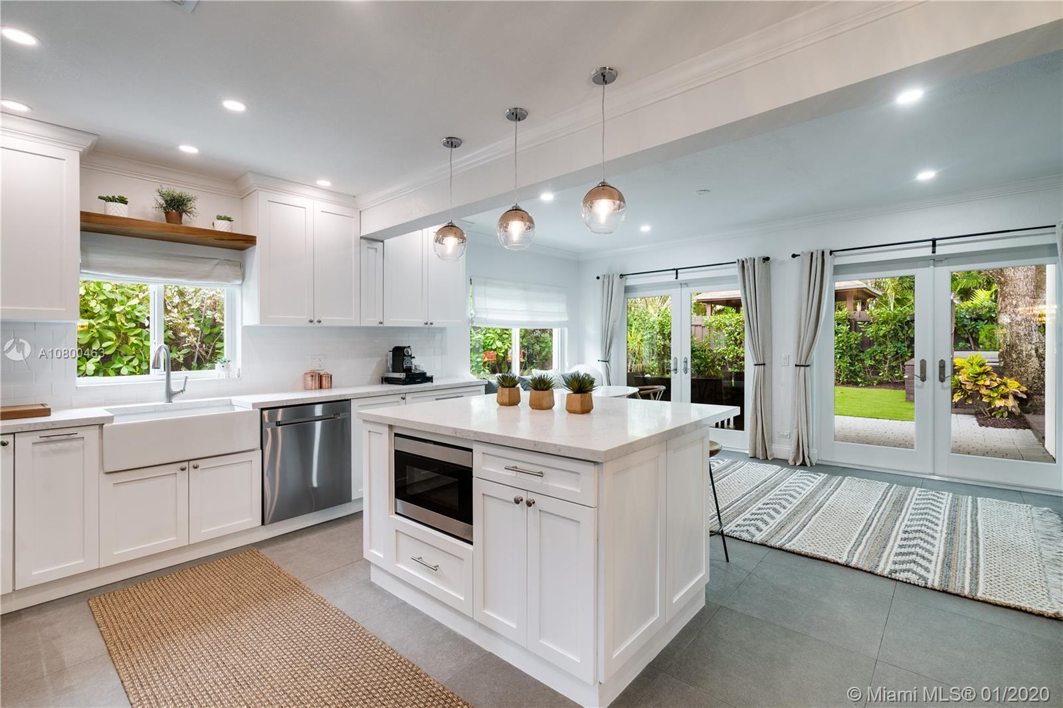$740,000
$775,000
4.5%For more information regarding the value of a property, please contact us for a free consultation.
3 Beds
3 Baths
1,965 SqFt
SOLD DATE : 02/13/2020
Key Details
Sold Price $740,000
Property Type Single Family Home
Sub Type Single Family Residence
Listing Status Sold
Purchase Type For Sale
Square Footage 1,965 sqft
Price per Sqft $376
Subdivision Waterbury
MLS Listing ID A10800463
Sold Date 02/13/20
Style Detached,One Story
Bedrooms 3
Full Baths 3
Construction Status Resale
HOA Y/N No
Year Built 1948
Annual Tax Amount $10,600
Tax Year 2019
Contingent No Contingencies
Lot Size 5,914 Sqft
Property Description
Beautifully updated home nestled in one of the most attractive tree-lined streets in Shenandoah’s historic district. This modernized, light-filled home exudes charm & appeal. The dream kitchen is renovated to perfection. Overlooking the tropical yard is a cozy breakfast nook, ideally set up for family time. If a SMART home appeals to you, this is the one! The lighting, music, security & front door can all be controlled remotely by the touch of your phone. Bedrooms have large walk-in closets w/built-ins. Delight in the backyard w/its no-maintenance artificial lawn, wood deck, hot tub, & covered patio, all shaded by a mature mango tree. A bonus room has access to the yard & can serve as a roomy office/playroom. All hurricane impact glass rounds out the picture. A Very Special Home
Location
State FL
County Miami-dade County
Community Waterbury
Area 41
Interior
Interior Features Built-in Features, Bedroom on Main Level, Breakfast Area, Closet Cabinetry, Eat-in Kitchen, Family/Dining Room, French Door(s)/Atrium Door(s), First Floor Entry, Kitchen/Dining Combo, Living/Dining Room, Walk-In Closet(s)
Heating Central, Electric
Cooling Central Air, Electric
Flooring Ceramic Tile, Tile
Furnishings Unfurnished
Window Features Impact Glass
Appliance Dryer, Dishwasher, Electric Water Heater, Disposal, Refrigerator, Self Cleaning Oven, Washer
Exterior
Exterior Feature Deck, Fence, Fruit Trees, Security/High Impact Doors, Lighting, Porch, Room For Pool, Shed
Pool None
Community Features Sidewalks
Utilities Available Cable Available
View Garden
Roof Type Barrel
Street Surface Paved
Porch Deck, Open, Porch
Garage No
Building
Lot Description < 1/4 Acre
Faces South
Story 1
Sewer Public Sewer
Water Public
Architectural Style Detached, One Story
Structure Type Block
Construction Status Resale
Schools
Elementary Schools Coral Way
Middle Schools Shenandoah
High Schools Miami Senior
Others
Pets Allowed No Pet Restrictions, Yes
Senior Community No
Tax ID 01-41-11-007-0160
Security Features Smoke Detector(s)
Acceptable Financing Cash, Conventional
Listing Terms Cash, Conventional
Financing Cash
Pets Allowed No Pet Restrictions, Yes
Read Less Info
Want to know what your home might be worth? Contact us for a FREE valuation!

Our team is ready to help you sell your home for the highest possible price ASAP
Bought with IBIS Realty Group, Inc.

10011 Pines Boulevard Suite #103, Pembroke Pines, FL, 33024, USA

