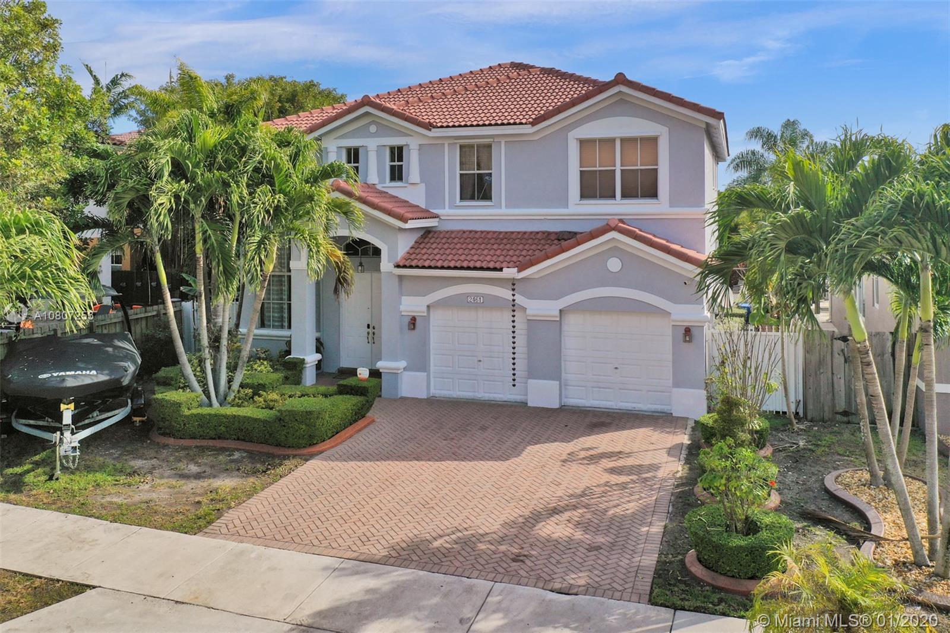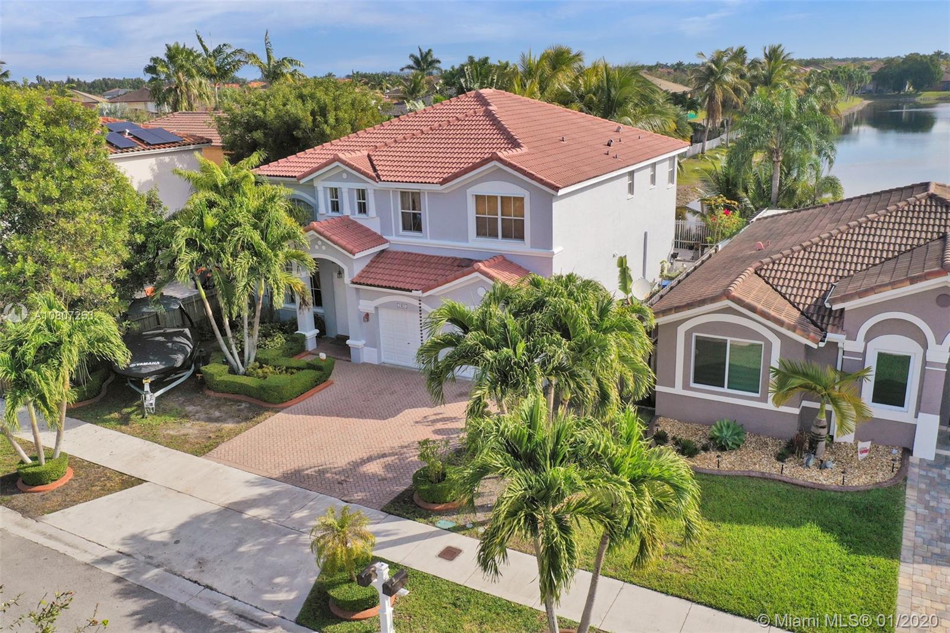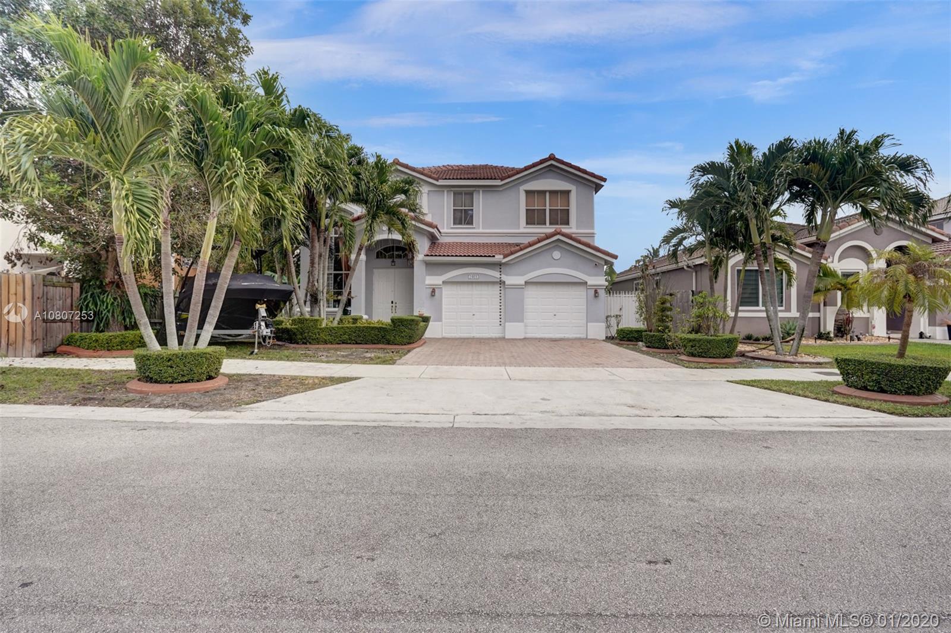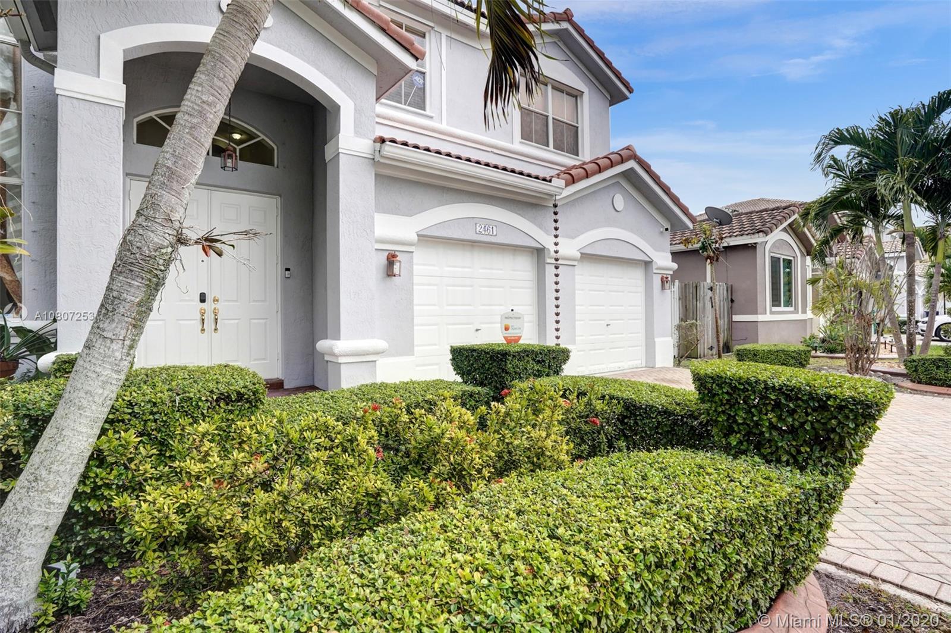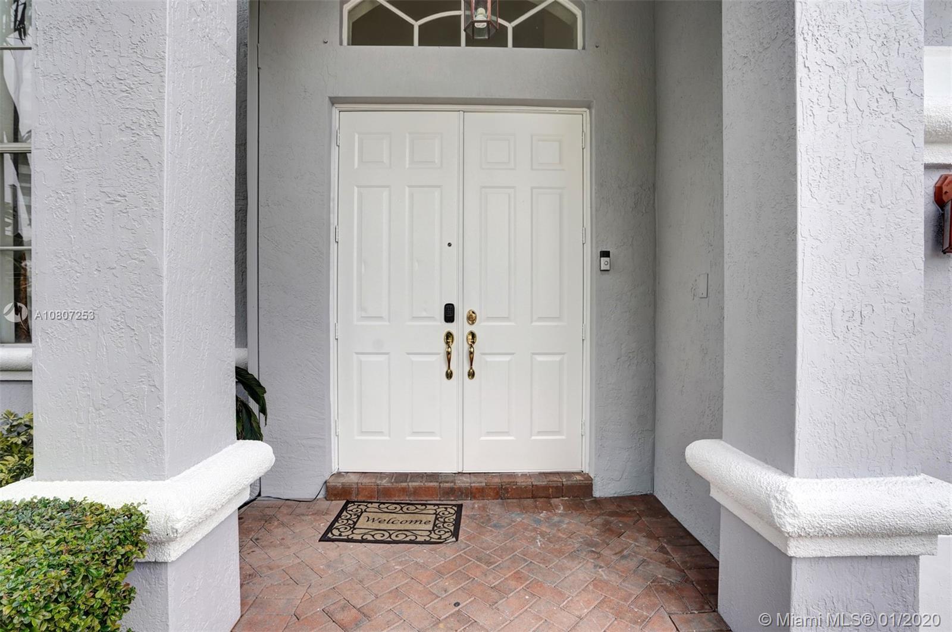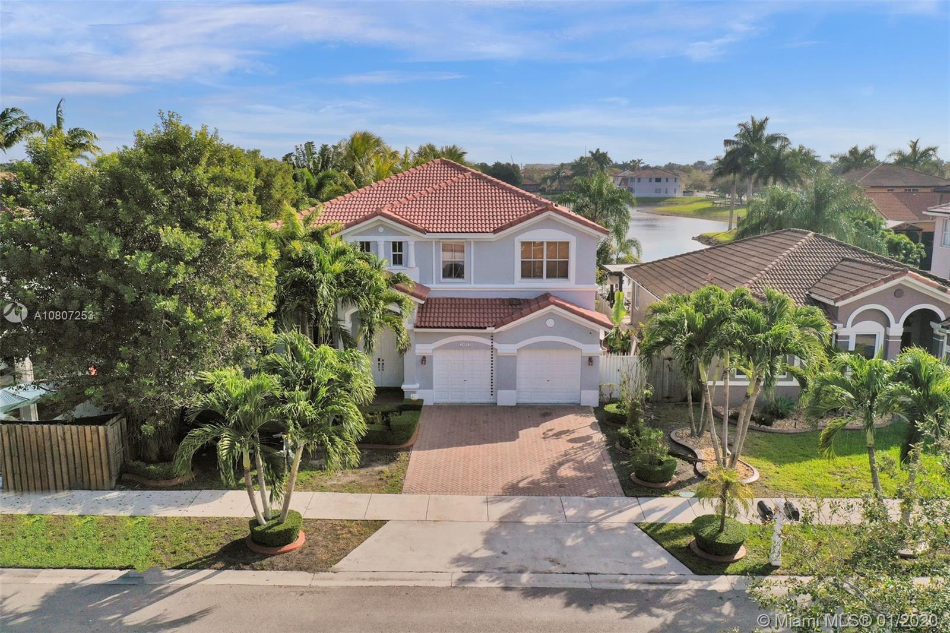$495,000
$515,000
3.9%For more information regarding the value of a property, please contact us for a free consultation.
4 Beds
3 Baths
2,627 SqFt
SOLD DATE : 06/05/2020
Key Details
Sold Price $495,000
Property Type Single Family Home
Sub Type Single Family Residence
Listing Status Sold
Purchase Type For Sale
Square Footage 2,627 sqft
Price per Sqft $188
Subdivision Century Estates
MLS Listing ID A10807253
Sold Date 06/05/20
Style Detached,Mediterranean,Two Story
Bedrooms 4
Full Baths 3
Construction Status Resale
HOA Y/N No
Year Built 2004
Annual Tax Amount $6,302
Tax Year 2019
Contingent No Contingencies
Lot Size 6,191 Sqft
Property Description
Impressive 2-story lakefront home. Features 4 bedrooms, 3 bathrooms, First floor has 1 bedroom and 1 full bathroom, separate laundry room, 2 car garage and 2 Air Conditions. Large master suite with seating area and balcony overlooking the lake. Master bath with roman tub separate shower, his-her sinks and walk-in closets. Kitchen has granite counter top it is open with breakfast area. Dining and living rooms are spacious with very high ceiling. Entertaining spaces flow outside to a stunning Pool with a whirlpool attached, and spectacular lake view. Accordion Shutters. Freshly painted the outside of the house. No association is an added plus. Space for a boat. Easy to show. Call today for a showing.
Location
State FL
County Miami-dade County
Community Century Estates
Area 49
Direction Coral Way and 154 TER entrance to Century Estates turn left, then turn right... house on your right.
Interior
Interior Features Breakfast Bar, Bedroom on Main Level, Breakfast Area, Closet Cabinetry, Dining Area, Separate/Formal Dining Room, Entrance Foyer, First Floor Entry, Garden Tub/Roman Tub, High Ceilings, Other, Pantry, Sitting Area in Master, Skylights, Upper Level Master, Vaulted Ceiling(s), Walk-In Closet(s), Attic
Heating Central, Electric
Cooling Central Air, Electric
Flooring Carpet, Tile
Furnishings Unfurnished
Window Features Blinds,Sliding,Skylight(s)
Appliance Dryer, Dishwasher, Electric Range, Disposal, Microwave, Refrigerator, Washer
Laundry Laundry Tub
Exterior
Exterior Feature Fence, Lighting, Patio, Storm/Security Shutters
Parking Features Attached
Garage Spaces 2.0
Pool Free Form, In Ground, Other, Pool Equipment, Pool, Pool/Spa Combo
Community Features Other, Street Lights, Sidewalks
Waterfront Description Lake Front,Waterfront
View Y/N Yes
View Lake, Pool, Water
Roof Type Spanish Tile
Porch Patio
Garage Yes
Building
Lot Description < 1/4 Acre
Faces Southwest
Story 2
Sewer Public Sewer
Water Public
Architectural Style Detached, Mediterranean, Two Story
Level or Stories Two
Structure Type Brick,Block,Other
Construction Status Resale
Schools
Elementary Schools Zora Hurston
High Schools Ferguson John
Others
Pets Allowed Size Limit, Yes
Senior Community No
Tax ID 30-49-09-005-0390
Security Features Smoke Detector(s)
Acceptable Financing Cash, Conventional, FHA
Listing Terms Cash, Conventional, FHA
Financing Conventional
Special Listing Condition Listed As-Is
Pets Allowed Size Limit, Yes
Read Less Info
Want to know what your home might be worth? Contact us for a FREE valuation!

Our team is ready to help you sell your home for the highest possible price ASAP
Bought with EXP Realty LLC
10011 Pines Boulevard Suite #103, Pembroke Pines, FL, 33024, USA

