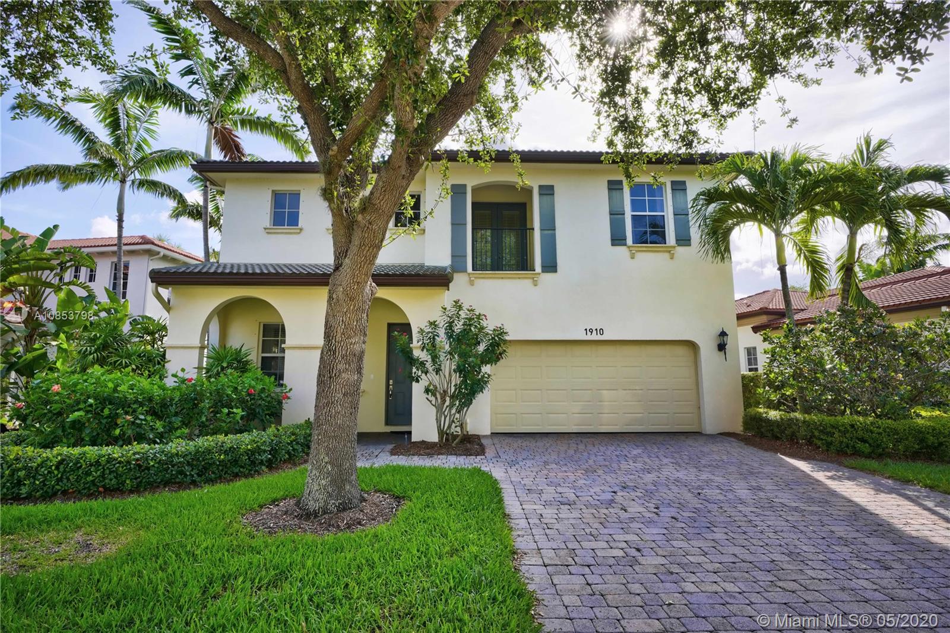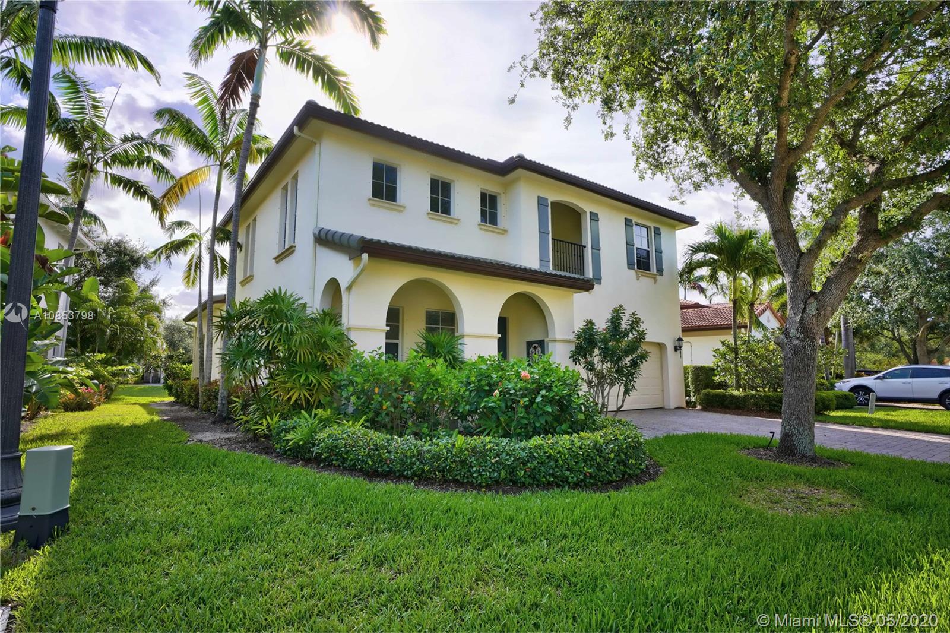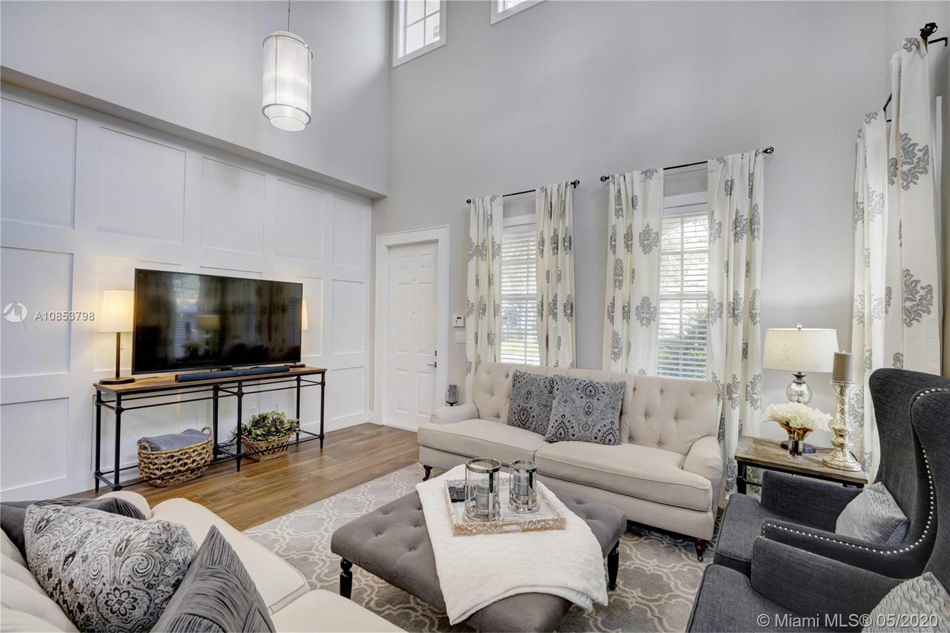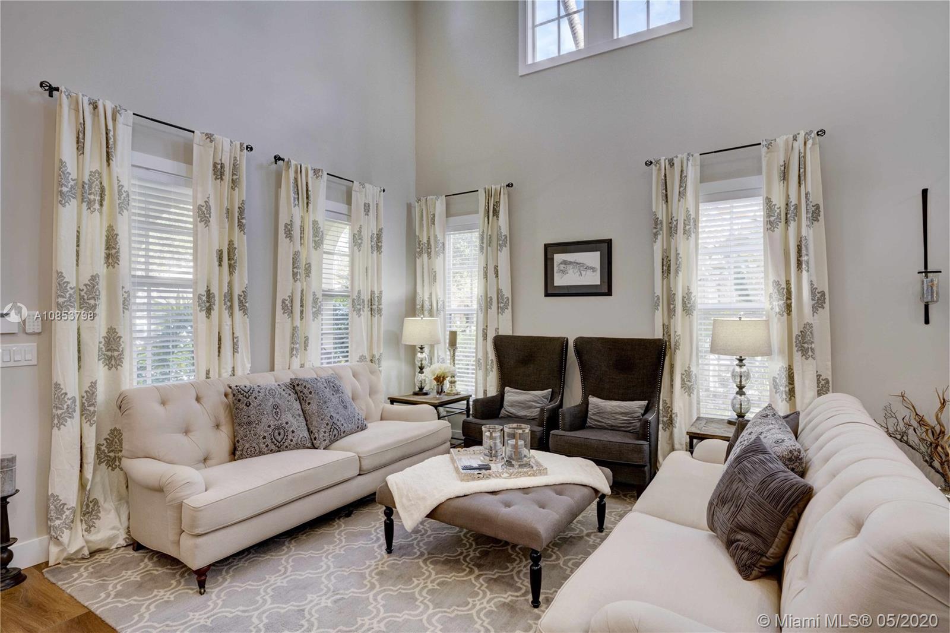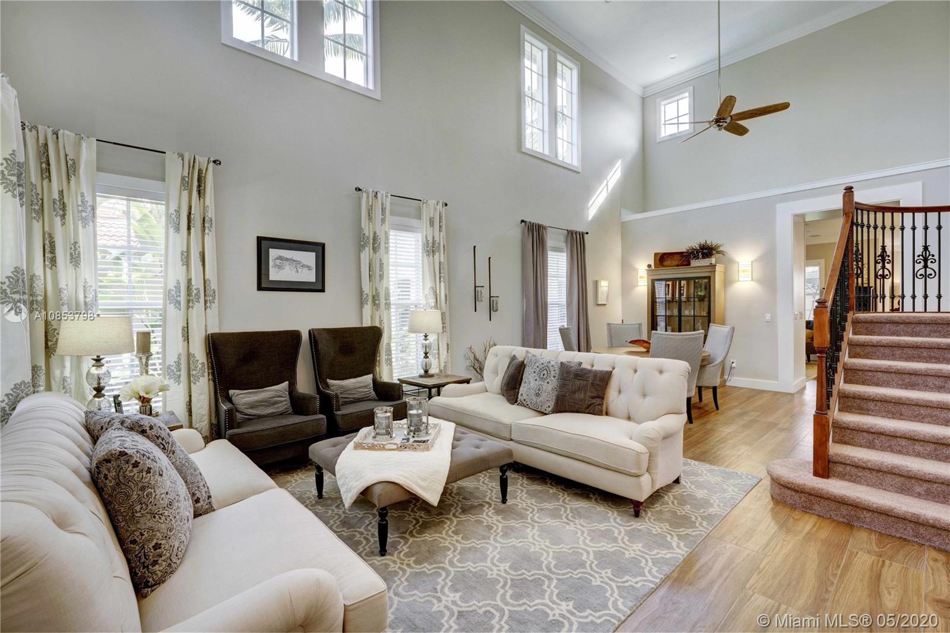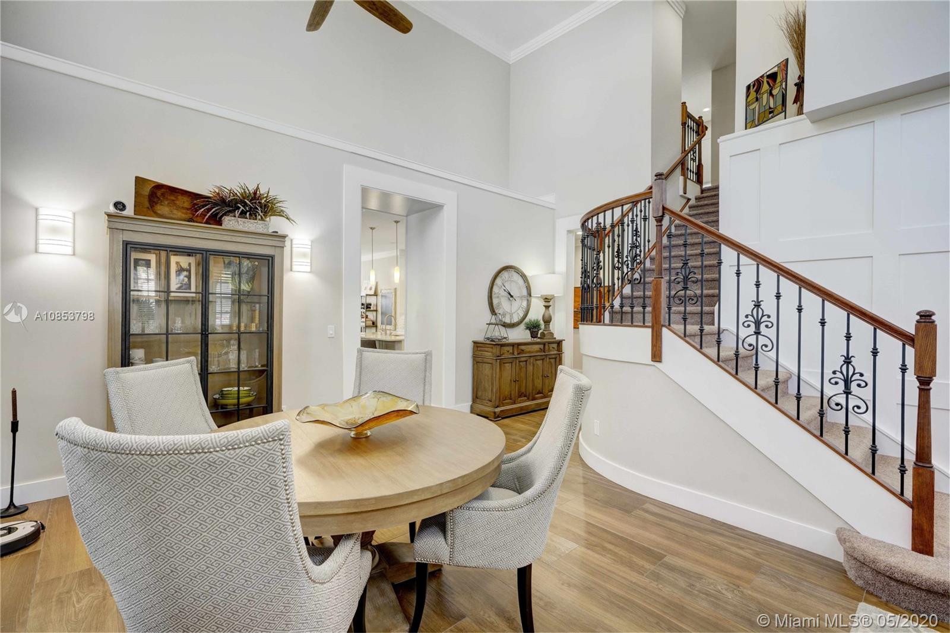$638,000
$640,000
0.3%For more information regarding the value of a property, please contact us for a free consultation.
4 Beds
4 Baths
2,755 SqFt
SOLD DATE : 07/07/2020
Key Details
Sold Price $638,000
Property Type Single Family Home
Sub Type Single Family Residence
Listing Status Sold
Purchase Type For Sale
Square Footage 2,755 sqft
Price per Sqft $231
Subdivision Evergrene Pcd 5
MLS Listing ID A10853798
Sold Date 07/07/20
Style Detached,Two Story
Bedrooms 4
Full Baths 3
Half Baths 1
Construction Status Resale
HOA Fees $470/mo
HOA Y/N Yes
Year Built 2005
Annual Tax Amount $8,488
Tax Year 2019
Contingent Pending Inspections
Lot Size 5,972 Sqft
Property Description
This fabulous designer 4 BR home is located in the resort styled gated community of Evergrene. Newly upgraded and renovated from top to bottom. Beautifully appointed and tastefully designed, this home is perfect for those with discerning taste. Wood tile flooring throughout. New kitchen boasts double white shaker cabinets, custom lighting, white pompeii quartz counter tops and GE monogram appliances. The first floor master suite is a luxurious get-a-way with new barn doors, a new vessel tub in the completely renovated bathroom. Quiet street with no thru traffic. Evergrene community is located in the heart of Palm Beach Gardens. It has a beautiful community pool and clubhouse, kids playground, tiki bar, restaurant, natural preserve and large lake.
Location
State FL
County Palm Beach County
Community Evergrene Pcd 5
Area 5320
Direction DONALD ROSS RD EAST PAST MILITARY TRAIL ON YOUR RIGHT IS EVERGRENE COMMUNITY
Interior
Interior Features Breakfast Bar, Bedroom on Main Level, Breakfast Area, First Floor Entry, High Ceilings, Living/Dining Room, Main Level Master, Pantry, Walk-In Closet(s), Loft
Heating Gas
Cooling Ceiling Fan(s), Electric
Flooring Tile
Furnishings Negotiable
Appliance Dryer, Dishwasher, Electric Water Heater, Disposal, Refrigerator
Exterior
Exterior Feature Deck, Porch
Parking Features Attached
Garage Spaces 2.0
Pool None
Community Features Clubhouse, Gated, Tennis Court(s)
Utilities Available Cable Available
View Garden
Roof Type Barrel
Porch Deck, Open, Porch
Garage Yes
Building
Lot Description Sprinklers Automatic, < 1/4 Acre
Faces West
Story 2
Sewer Public Sewer
Water Public
Architectural Style Detached, Two Story
Level or Stories Two
Structure Type Brick,Block
Construction Status Resale
Schools
Elementary Schools Marsh Pointe Elementary
Middle Schools Watson B. Duncan
High Schools William T Dwyer
Others
Pets Allowed Conditional, Yes
HOA Fee Include Cable TV,Recreation Facilities,Security
Senior Community No
Tax ID 52424125060000760
Security Features Gated Community
Acceptable Financing Cash, Conventional
Listing Terms Cash, Conventional
Financing Conventional
Pets Allowed Conditional, Yes
Read Less Info
Want to know what your home might be worth? Contact us for a FREE valuation!

Our team is ready to help you sell your home for the highest possible price ASAP
Bought with The Keyes Company - Stuart
10011 Pines Boulevard Suite #103, Pembroke Pines, FL, 33024, USA

