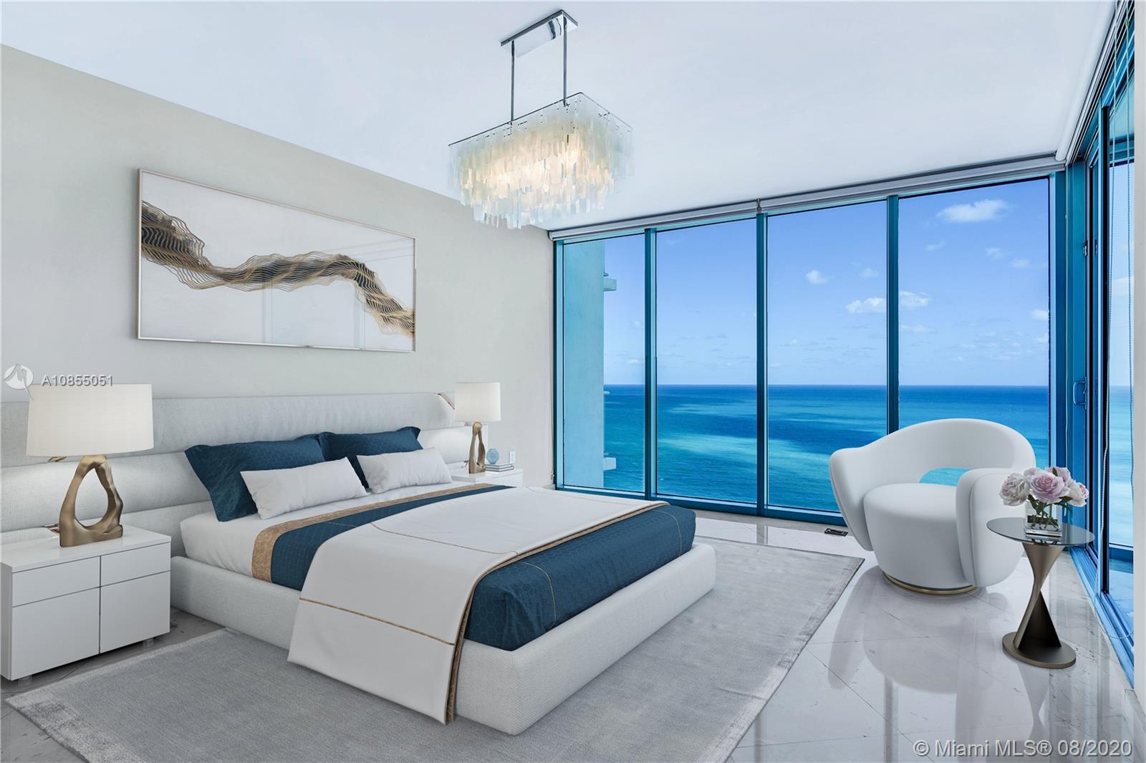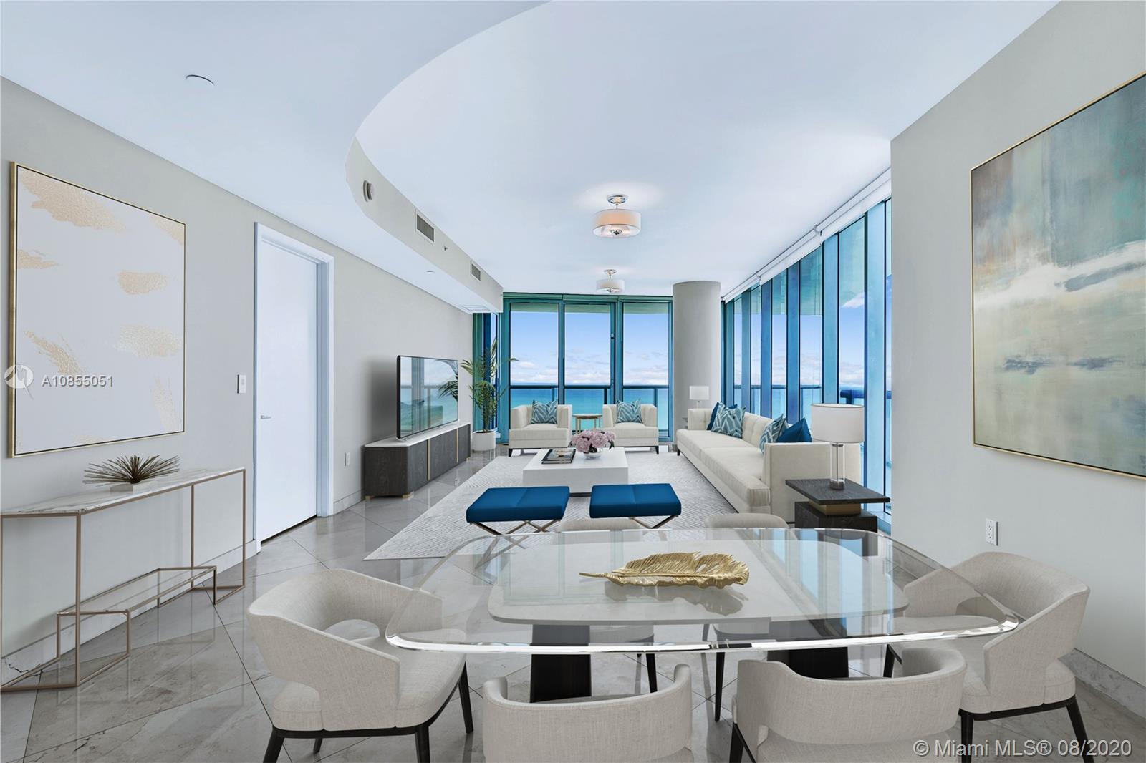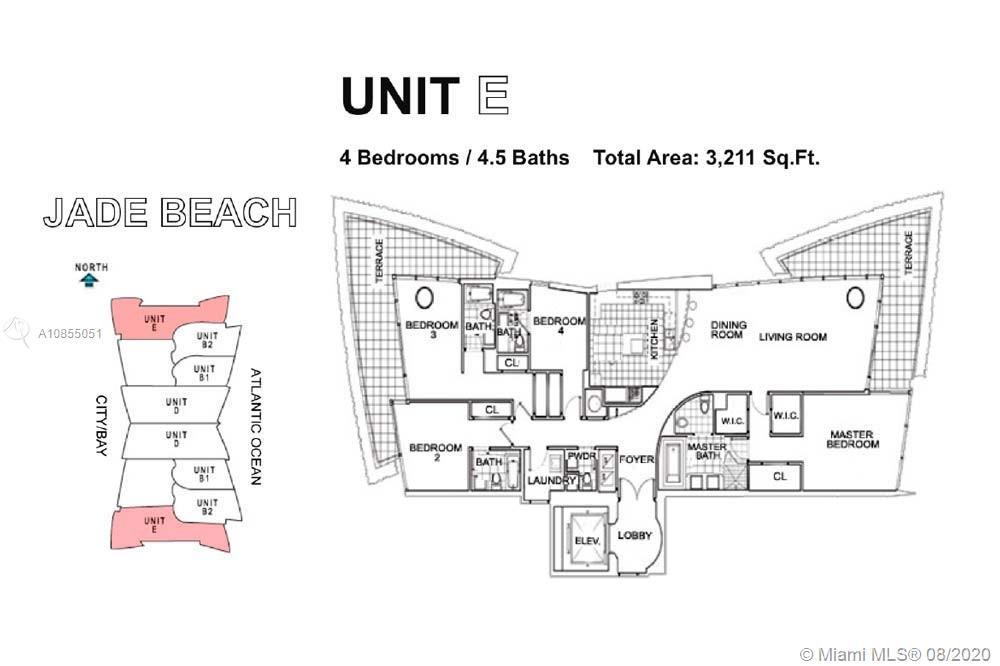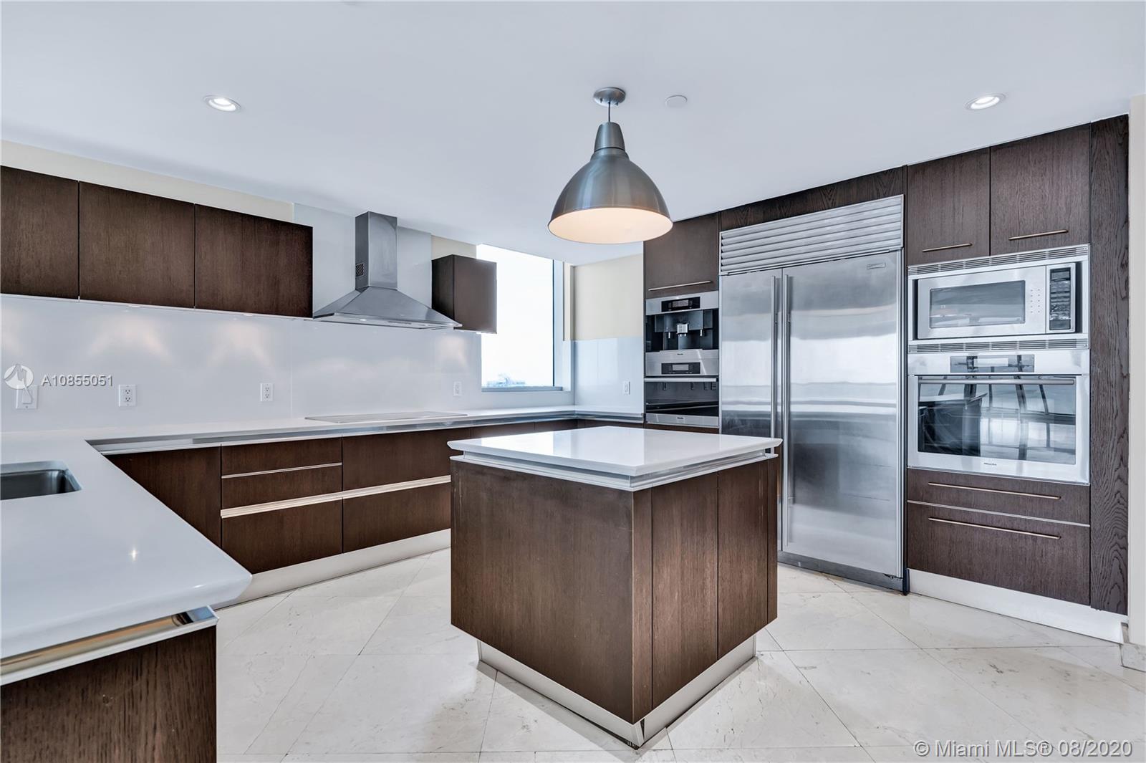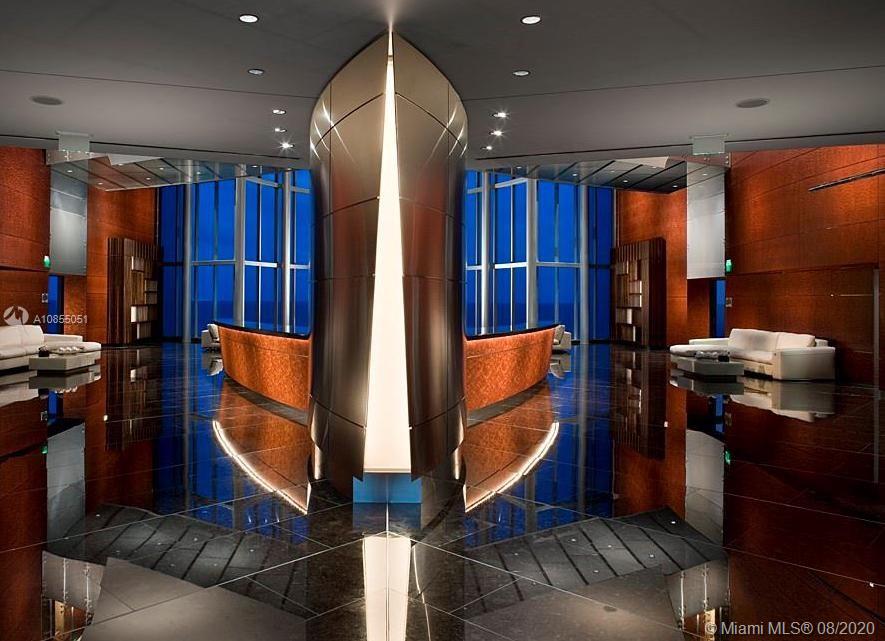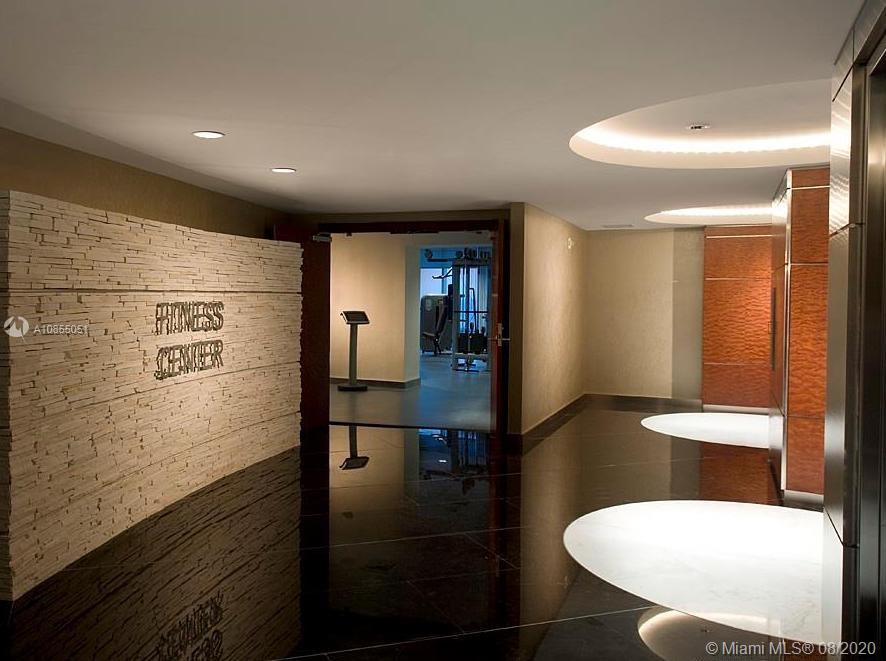$2,000,000
$2,289,000
12.6%For more information regarding the value of a property, please contact us for a free consultation.
4 Beds
5 Baths
2,394 SqFt
SOLD DATE : 08/07/2020
Key Details
Sold Price $2,000,000
Property Type Condo
Sub Type Condominium
Listing Status Sold
Purchase Type For Sale
Square Footage 2,394 sqft
Price per Sqft $835
Subdivision Jade Beach Condo
MLS Listing ID A10855051
Sold Date 08/07/20
Style High Rise,Split-Level
Bedrooms 4
Full Baths 4
Half Baths 1
Construction Status Resale
HOA Fees $2,432/mo
HOA Y/N Yes
Year Built 2008
Annual Tax Amount $27,733
Tax Year 2019
Property Description
Private elevator will lead you to a unique high-end beach front 4BR/4BA apartment. Floor-to-ceiling impact windows and oversized terraces are offering mesmerizing 180 degrees view of the ocean, city and intracoastal views. Spacious bedrooms with spacious walk-in closets, modern Italian kitchen with state-of-the-art Miele and Sub-Zero appliances and wine cooler. Master bathroom with Whirlpool bathtubs and walk-in shower. Unit equipped with inbuilt smart home technology features that includes a wireless monitor for interactive communication. Air conditioned resident storage facilities. Ultra-luxurious amenities include the gorgeous private beach, beach side café, state-of-the-art gym, spa and massage rooms, kids playroom, business center with meeting rooms and offices and more
Location
State FL
County Miami-dade County
Community Jade Beach Condo
Area 22
Interior
Interior Features Built-in Features, Bedroom on Main Level, Closet Cabinetry, Entrance Foyer, Eat-in Kitchen, Kitchen Island, Living/Dining Room, Split Bedrooms, Walk-In Closet(s), Elevator
Heating Electric, Other
Cooling Central Air
Flooring Marble
Furnishings Unfurnished
Window Features Blinds,Impact Glass
Appliance Built-In Oven, Dryer, Dishwasher, Electric Range, Electric Water Heater, Disposal, Ice Maker, Microwave, Refrigerator, Self Cleaning Oven, Washer
Laundry Washer Hookup, Dryer Hookup
Exterior
Exterior Feature Balcony, Security/High Impact Doors
Garage Spaces 2.0
Pool Association, Heated
Utilities Available Cable Available
Amenities Available Bike Storage, Business Center, Clubhouse, Fitness Center, Playground, Pool, Sauna, Spa/Hot Tub, Storage, Trash, Elevator(s)
Waterfront Description Ocean Access,Ocean Front
View Y/N Yes
View City, Ocean, Water
Handicap Access Accessible Elevator Installed
Porch Balcony, Open
Garage Yes
Building
Building Description Block, Exterior Lighting
Architectural Style High Rise, Split-Level
Level or Stories Multi/Split
Structure Type Block
Construction Status Resale
Schools
Elementary Schools Norman S. Edelcup K-8
Middle Schools Highland Oaks
High Schools Alonzo And Tracy Mourning Sr. High
Others
Pets Allowed Conditional, Yes
HOA Fee Include All Facilities,Association Management,Common Areas,Cable TV,HVAC,Maintenance Grounds,Maintenance Structure,Parking,Pest Control,Pool(s),Recreation Facilities,Reserve Fund,Sewer,Security,Trash
Senior Community No
Tax ID 31-22-11-079-0230
Security Features Fire Sprinkler System,Smoke Detector(s)
Acceptable Financing Cash, Conventional, Other
Listing Terms Cash, Conventional, Other
Financing Cash
Pets Allowed Conditional, Yes
Read Less Info
Want to know what your home might be worth? Contact us for a FREE valuation!

Our team is ready to help you sell your home for the highest possible price ASAP
Bought with Fortune Christie's International Real Estate

10011 Pines Boulevard Suite #103, Pembroke Pines, FL, 33024, USA

