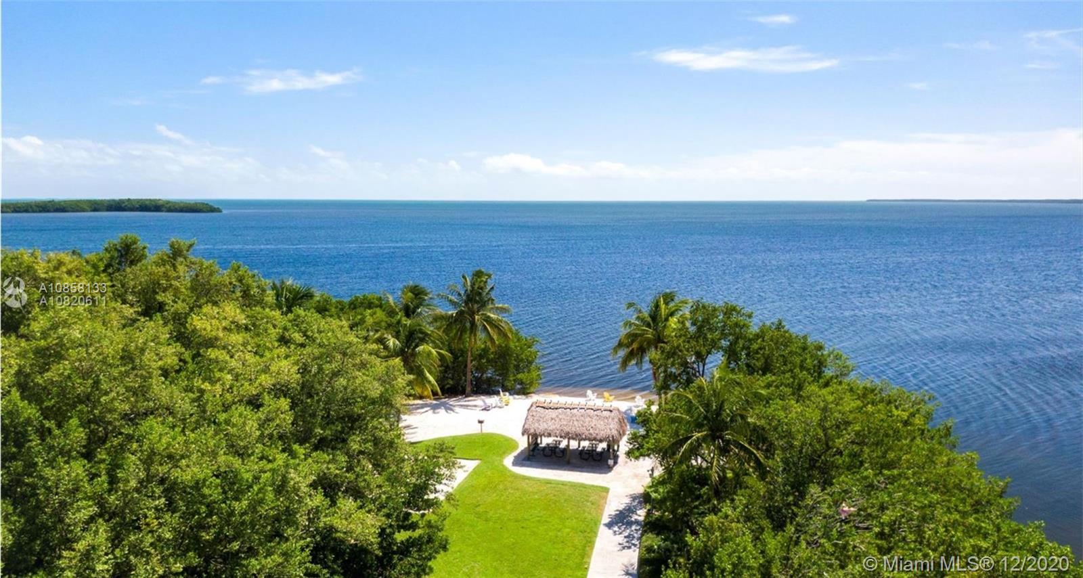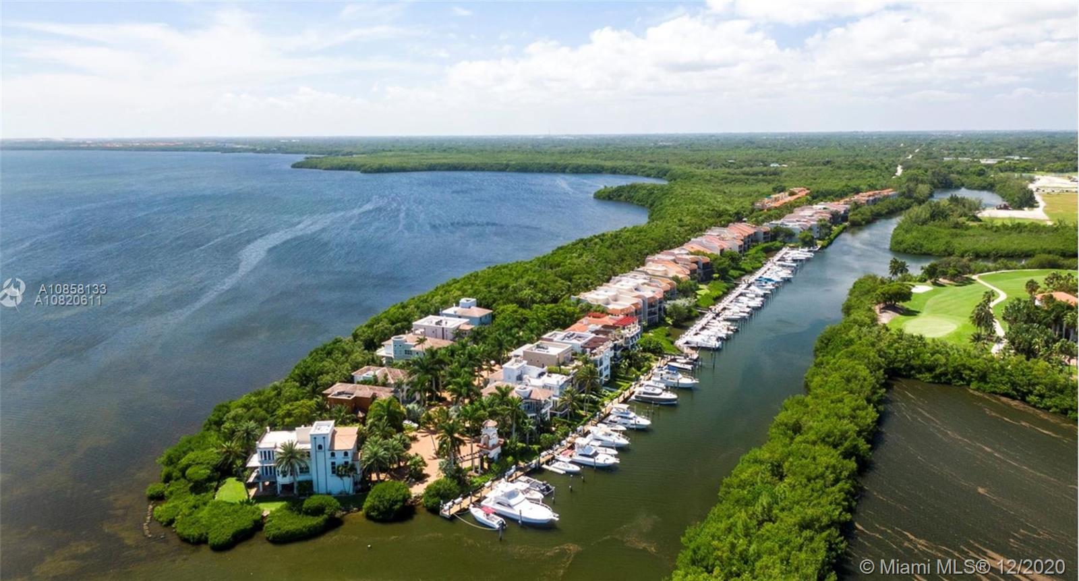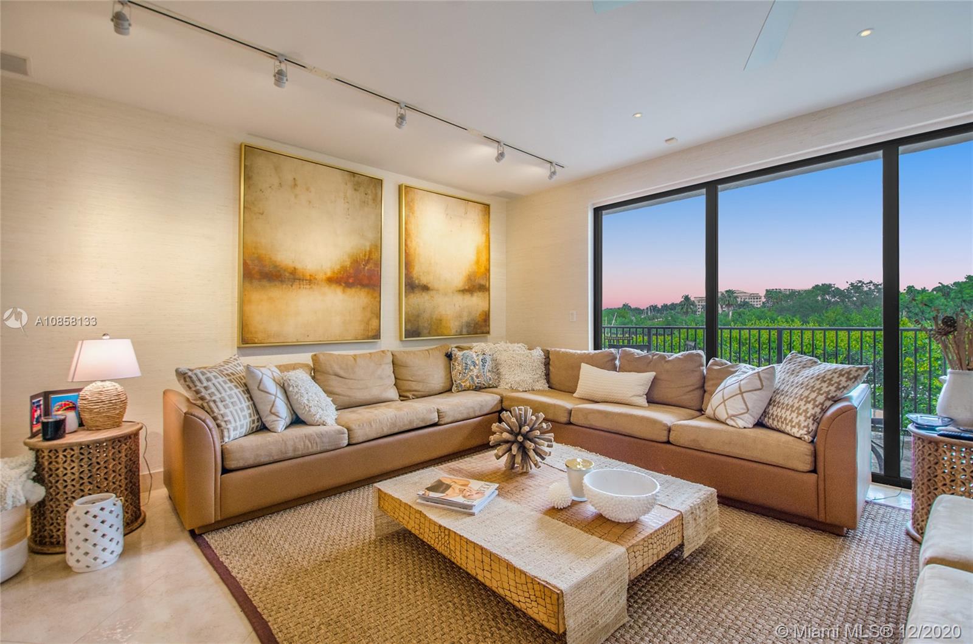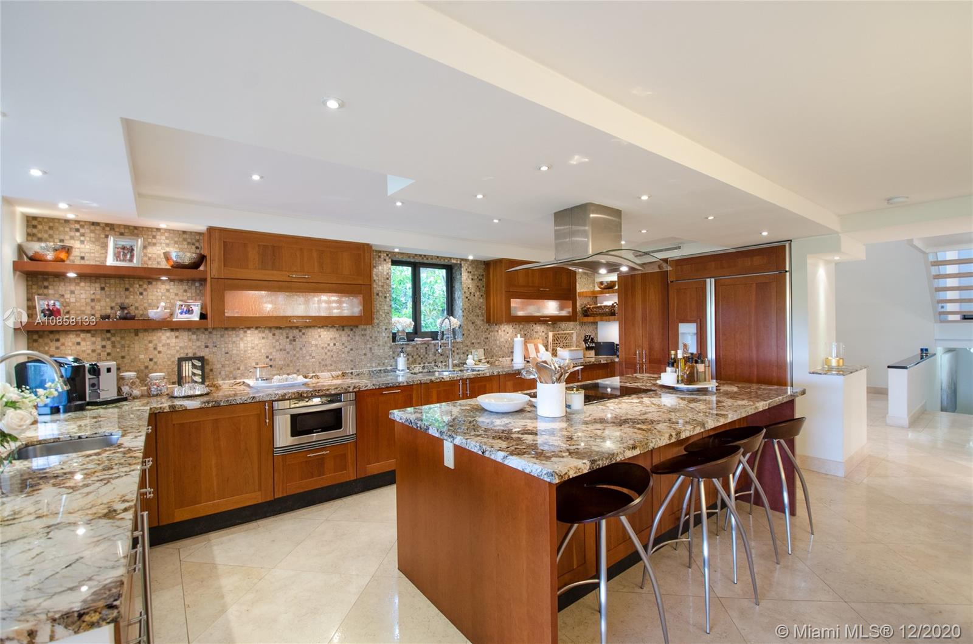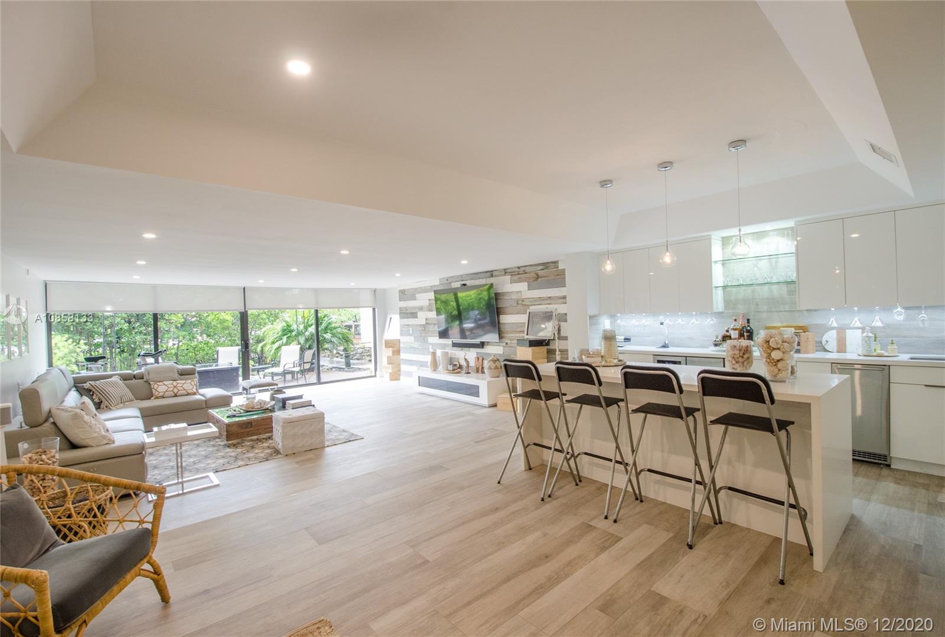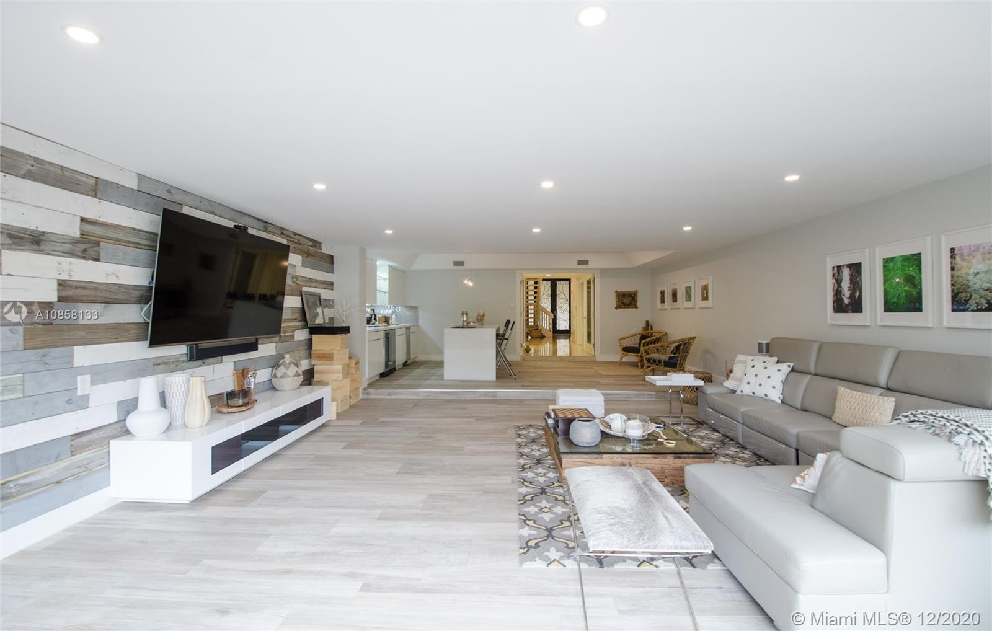$1,165,000
$1,229,000
5.2%For more information regarding the value of a property, please contact us for a free consultation.
3 Beds
5 Baths
3,865 SqFt
SOLD DATE : 02/12/2021
Key Details
Sold Price $1,165,000
Property Type Townhouse
Sub Type Townhouse
Listing Status Sold
Purchase Type For Sale
Square Footage 3,865 sqft
Price per Sqft $301
Subdivision Royal Harbour Yacht Club
MLS Listing ID A10858133
Sold Date 02/12/21
Style Split-Level
Bedrooms 3
Full Baths 4
Half Baths 1
Construction Status New Construction
HOA Fees $691/qua
HOA Y/N Yes
Year Built 1983
Annual Tax Amount $12,068
Tax Year 2019
Contingent No Contingencies
Property Description
Live the Paradise Point lifestyle with this completely renovated 3BR/4.5BA multi-level town home featuring incredible water views from every room! Home features eat-in kitchen w/top of the line appliances, great room w/wet bar, family room, elevator, impact windows, private master suite w/3 walk-in closets, 2nd master room, office & guest room. Home also includes roof-top deck w/SS bar & BBQ. Amenities include pool, clubhouse, gym & private beach. Owner states home is 4,922 SQFT as per previous appraisal (larger than tax roll indicates). Property does not come with boat slip but there is one available for purchase. Floor Plan can be converted back to 5BR, 2nd master can be split into two bedrooms and den converted into another room making this a 5BR/4.5BA. SELLERS MOTIVATED! BRING OFFERS!
Location
State FL
County Miami-dade County
Community Royal Harbour Yacht Club
Area 50
Direction SW 67 AVE SOUTH TO SW 152 ST, TURN LEFT AT GUARD ENTRANCE, PROPERTY ON LEFT.
Interior
Interior Features Wet Bar, Breakfast Bar, Closet Cabinetry, Dining Area, Separate/Formal Dining Room, Entrance Foyer, Eat-in Kitchen, First Floor Entry, Kitchen Island, Kitchen/Dining Combo, Main Living Area Upper Level, Split Bedrooms, Skylights, Upper Level Master, Bar, Walk-In Closet(s), Elevator
Heating Central, Electric
Cooling Central Air, Electric
Flooring Marble, Wood
Furnishings Negotiable
Window Features Skylight(s)
Appliance Dryer, Dishwasher, Electric Range, Electric Water Heater, Disposal, Microwave, Refrigerator, Washer
Laundry Laundry Tub
Exterior
Exterior Feature Barbecue, Deck, Patio
Parking Features Attached
Garage Spaces 2.0
Pool Association
Amenities Available Beach Rights, Boat Dock, Clubhouse, Barbecue, Other, Picnic Area, Pool, Tennis Court(s)
Waterfront Description Bay Front
View Y/N Yes
View Bay, Golf Course, Water
Handicap Access Accessible Elevator Installed
Porch Deck, Patio
Garage Yes
Building
Faces Southwest
Architectural Style Split-Level
Level or Stories Multi/Split
Structure Type Block
Construction Status New Construction
Others
Pets Allowed Conditional, Yes
HOA Fee Include All Facilities,Common Areas,Recreation Facilities,Security
Senior Community No
Tax ID 33-50-25-005-0240
Security Features Smoke Detector(s)
Acceptable Financing Cash, Conventional
Listing Terms Cash, Conventional
Financing Conventional
Special Listing Condition Listed As-Is
Pets Allowed Conditional, Yes
Read Less Info
Want to know what your home might be worth? Contact us for a FREE valuation!

Our team is ready to help you sell your home for the highest possible price ASAP
Bought with Coast To Coast Real Estate Group
10011 Pines Boulevard Suite #103, Pembroke Pines, FL, 33024, USA

