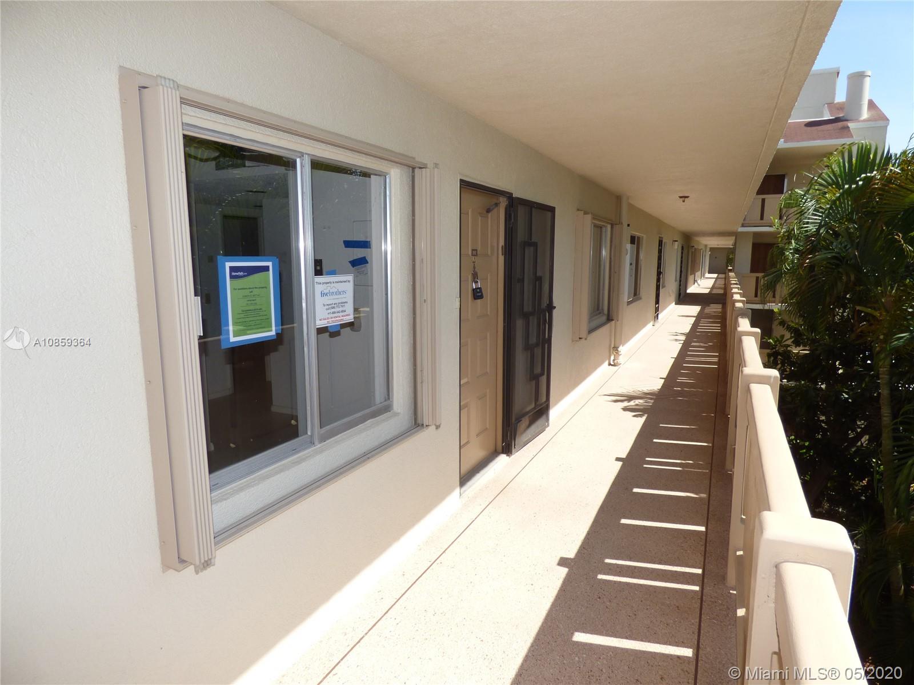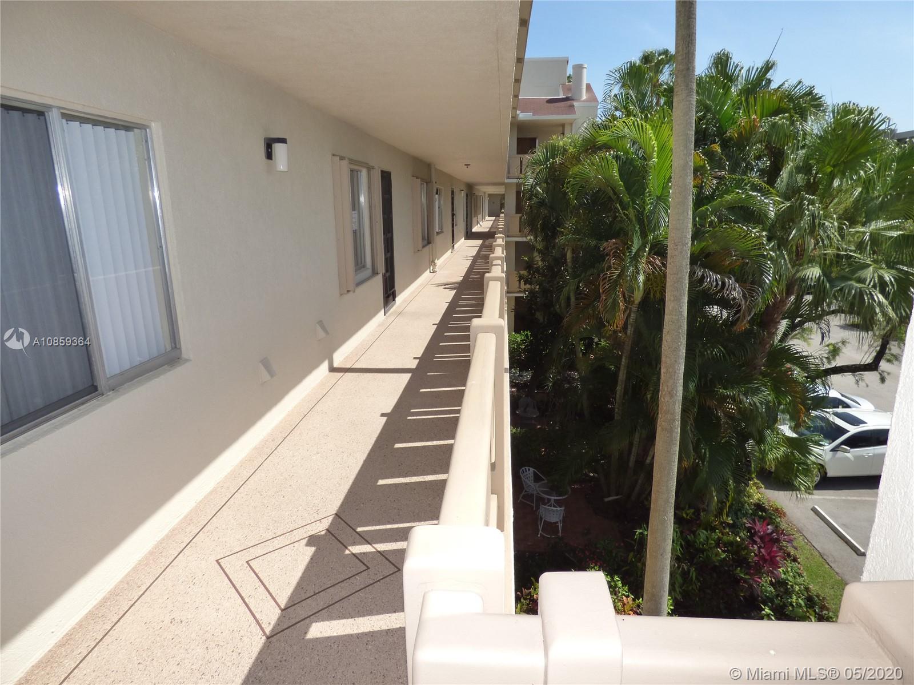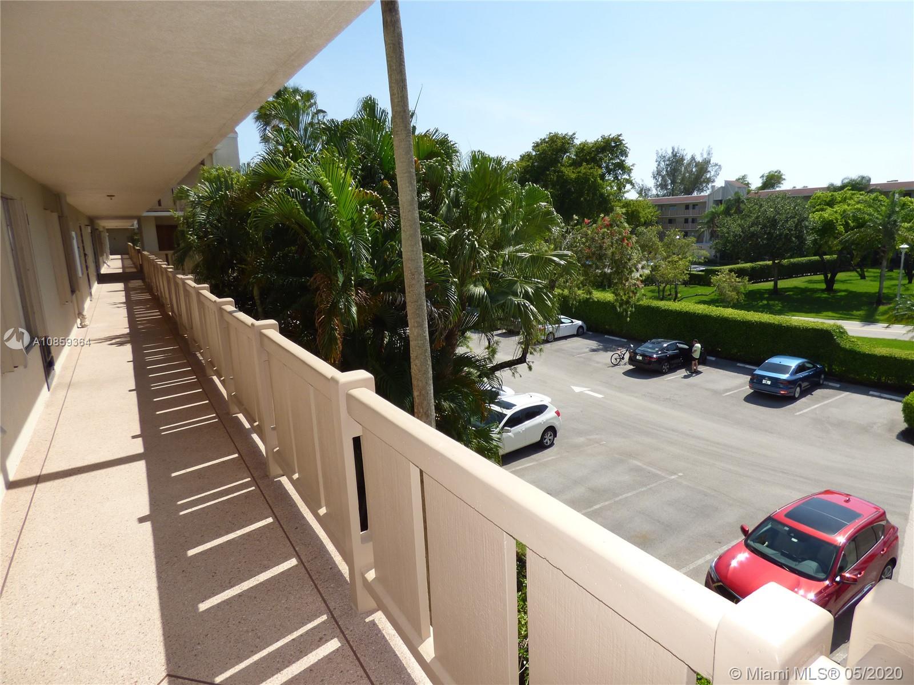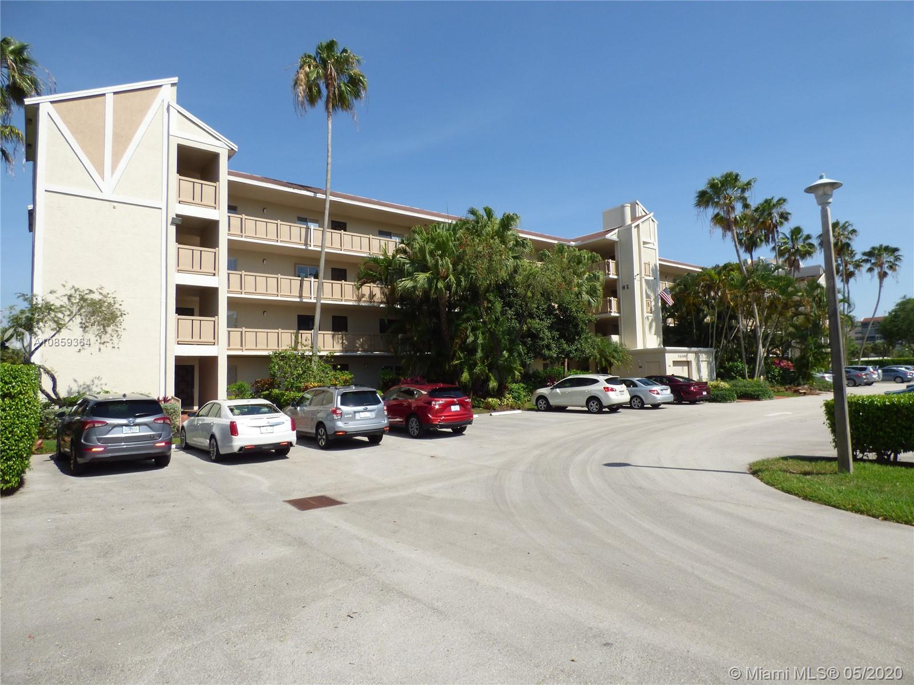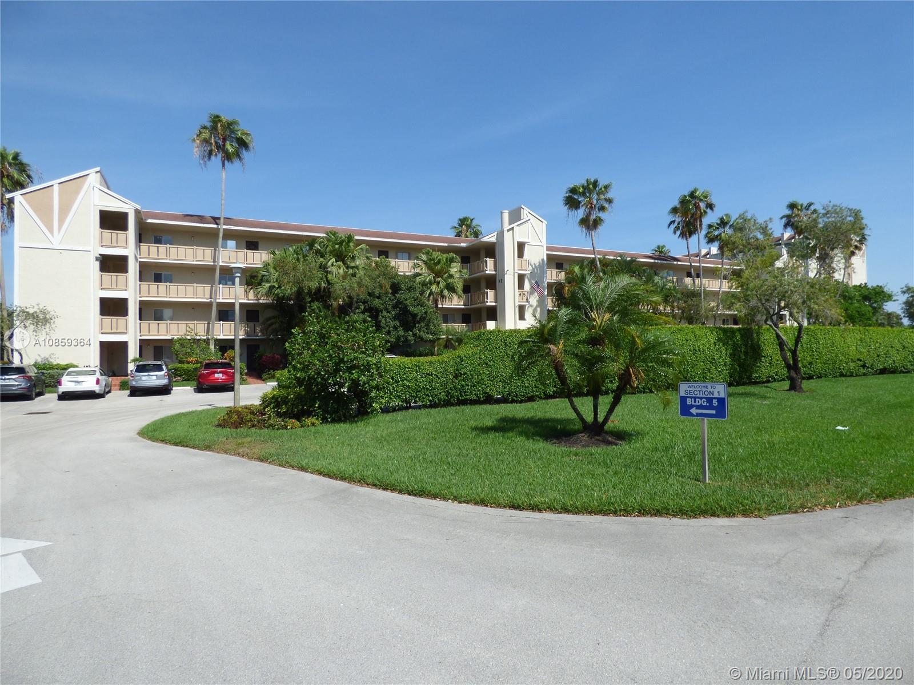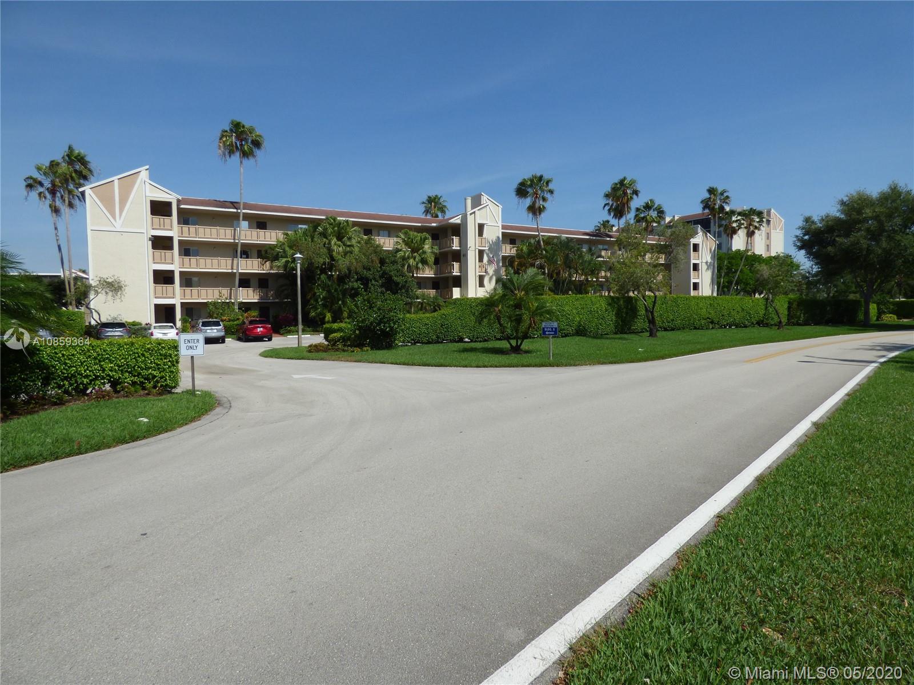$111,100
$111,000
0.1%For more information regarding the value of a property, please contact us for a free consultation.
2 Beds
2 Baths
1,070 SqFt
SOLD DATE : 09/11/2020
Key Details
Sold Price $111,100
Property Type Condo
Sub Type Condominium
Listing Status Sold
Purchase Type For Sale
Square Footage 1,070 sqft
Price per Sqft $103
Subdivision Huntington Lakes
MLS Listing ID A10859364
Sold Date 09/11/20
Bedrooms 2
Full Baths 2
Construction Status Resale
HOA Fees $476/mo
HOA Y/N Yes
Year Built 1981
Annual Tax Amount $714
Tax Year 2019
Contingent Pending Inspections
Property Description
THIS 2 BEDROOM 2 FULL BATH 3RD FLOOR UNIT FEATURES A BIG REAR SCREENED IN PATIO BALCONY OVERLOOKING A LAKE….& IS LOCATED IN THE ABSOLUTELY FABULOUS GATED & GUARDED 55 & OVER ADULT COMMUNITY OF HUNTINGTON LAKES. THE STAR OF THE SHOW AT HUNTINGTON LAKES IS THE BREATHTAKING MASSIVE CLUBHOUSE…WITH ALL ITS AMENITIES….HEATED INDOOR & OUTDOOR RESORT STYLE POOLS, LIGHTED TENNIS COURTS, FITNESS CENTER, A LIVE PERFORMANCE THEATRE….AND MUCH MORE! THIS IS THE PLACE TO BE!
Location
State FL
County Palm Beach County
Community Huntington Lakes
Area 4630
Direction I 95 or Turn Pike. Exit at ATLANTIC Ave. Head to JOG Rd. Go NORTH on JOG Rd. LEFT at N ORIOLE Blvd into HUNTINGTON LAKES. 1st LEFT onto STRATHMORE LN. Building will be on the left.
Interior
Interior Features Bedroom on Main Level, Breakfast Area, Entrance Foyer, Living/Dining Room, Custom Mirrors, Third Floor Entry
Heating Central, Electric
Cooling Central Air, Ceiling Fan(s), Electric
Flooring Tile
Furnishings Unfurnished
Window Features Sliding
Appliance Dryer, Dishwasher, Electric Range, Electric Water Heater, Disposal, Microwave, Refrigerator, Self Cleaning Oven
Laundry Washer Hookup, Dryer Hookup
Exterior
Exterior Feature Balcony, Storm/Security Shutters
Pool Association
Utilities Available Cable Available
Amenities Available Clubhouse, Fitness Center, Pool, Sauna, Spa/Hot Tub, Tennis Court(s)
Waterfront Description Lake Front,Waterfront
View Y/N Yes
View Water
Porch Balcony, Screened
Garage No
Building
Building Description Block, Exterior Lighting
Faces West
Structure Type Block
Construction Status Resale
Schools
Elementary Schools Hagen Road
Middle Schools Carver; G.W.
High Schools Spanish River Community
Others
Pets Allowed Conditional, No
HOA Fee Include Common Areas,Cable TV,Maintenance Grounds,Maintenance Structure,Parking,Reserve Fund,Roof,Security,Trash,Water
Senior Community Yes
Tax ID 00424615210053020
Security Features Smoke Detector(s)
Acceptable Financing Cash, Conventional, FHA, VA Loan
Listing Terms Cash, Conventional, FHA, VA Loan
Financing Cash
Special Listing Condition In Foreclosure, Real Estate Owned
Pets Allowed Conditional, No
Read Less Info
Want to know what your home might be worth? Contact us for a FREE valuation!

Our team is ready to help you sell your home for the highest possible price ASAP
Bought with Champagne & Parisi Real Estate

10011 Pines Boulevard Suite #103, Pembroke Pines, FL, 33024, USA

