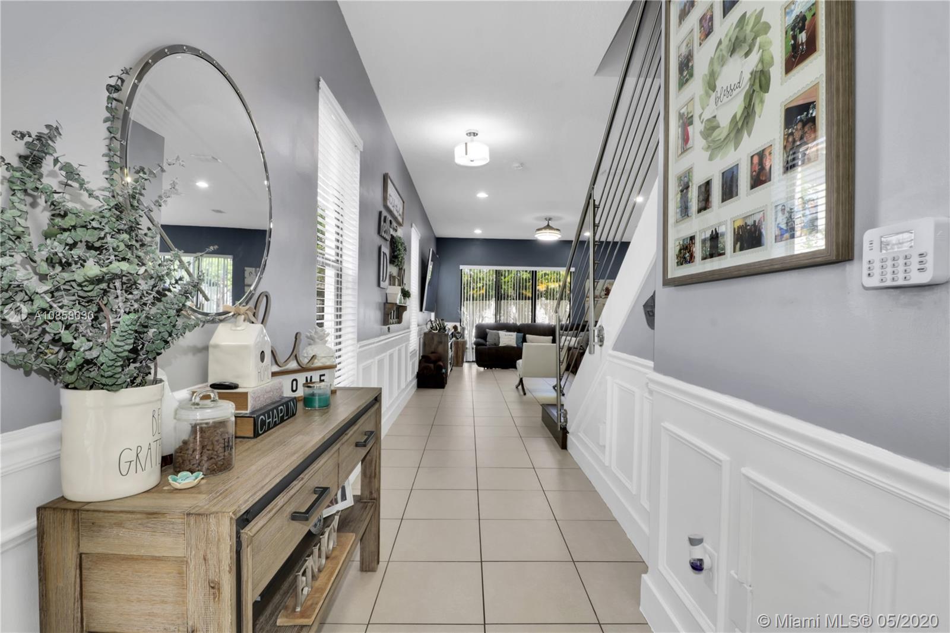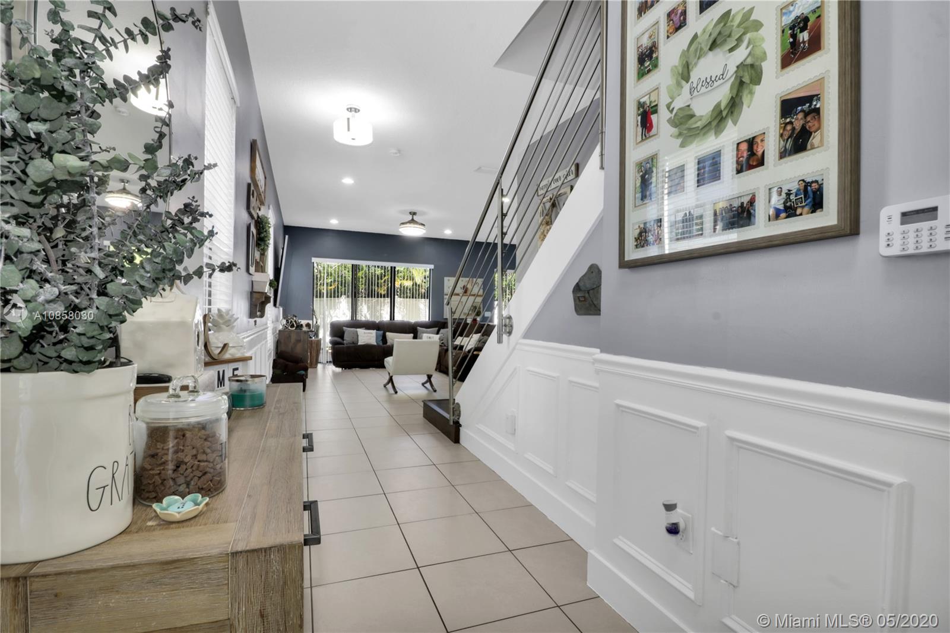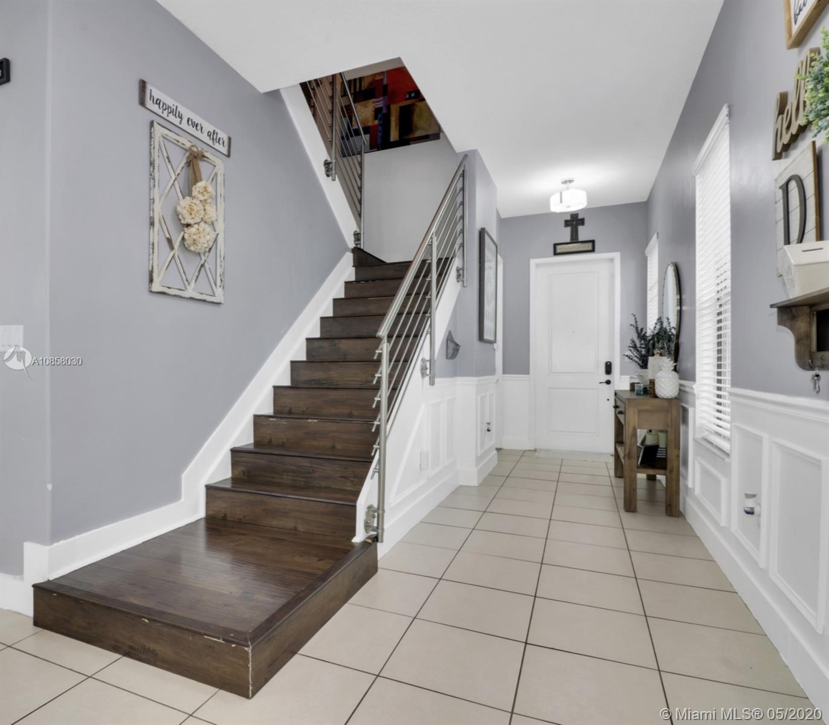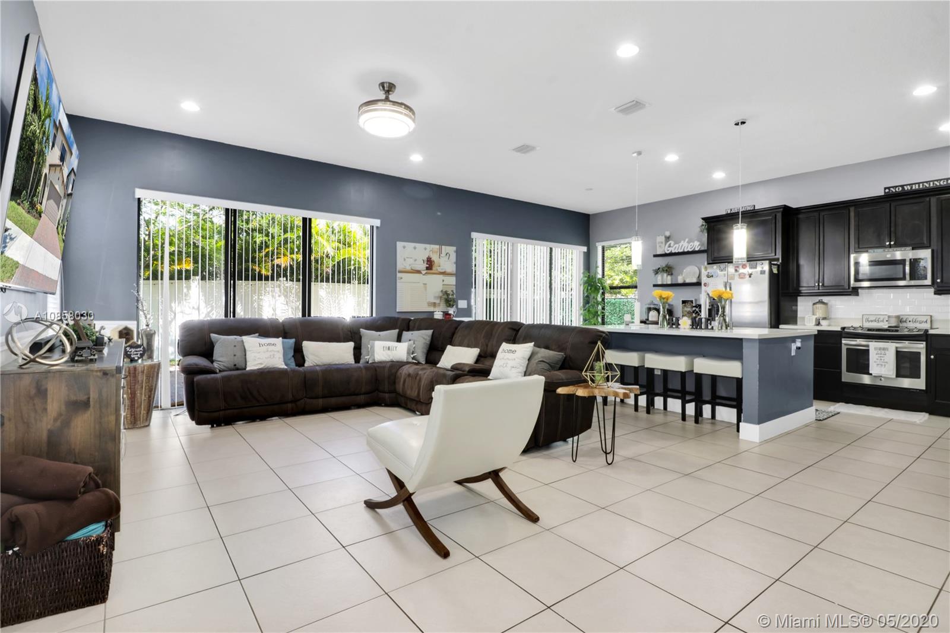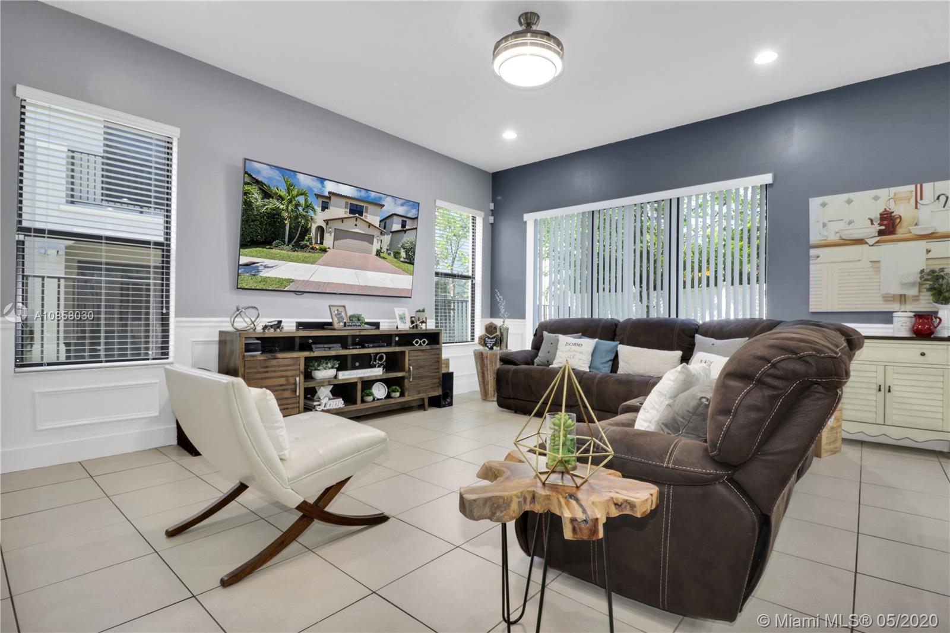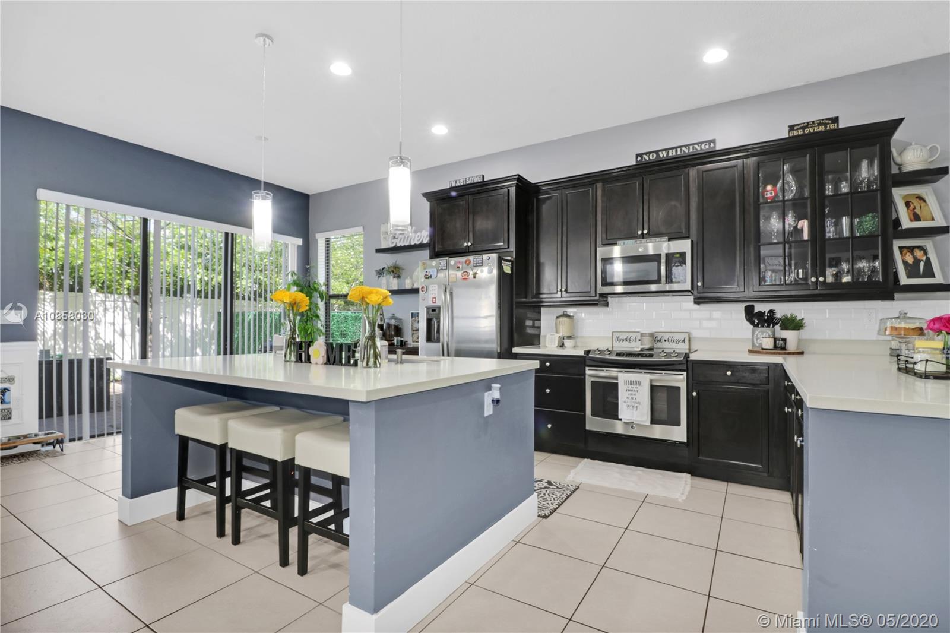$455,000
$479,000
5.0%For more information regarding the value of a property, please contact us for a free consultation.
4 Beds
3 Baths
2,436 SqFt
SOLD DATE : 09/30/2020
Key Details
Sold Price $455,000
Property Type Single Family Home
Sub Type Single Family Residence
Listing Status Sold
Purchase Type For Sale
Square Footage 2,436 sqft
Price per Sqft $186
Subdivision Bonterra
MLS Listing ID A10858030
Sold Date 09/30/20
Style Detached,Two Story
Bedrooms 4
Full Baths 2
Half Baths 1
Construction Status Resale
HOA Fees $117/mo
HOA Y/N Yes
Year Built 2016
Annual Tax Amount $8,542
Tax Year 2019
Contingent No Contingencies
Lot Size 3,543 Sqft
Property Description
Exclusive 4/2.5 home with 2 car garage in the desirable gated community of Bonterra. Open floor plan, 10'1"ceiling downstairs & 9'-4"upstairs, spacious, layout w/formal dinning room, 42”wood cabinetry, cooking island in addition to peninsula double quartz counter tops, energy efficient SS appliances w/ceramic surface range, & walk-in pantry. Perfect home for entertaining with several unique one of a kind upgrades such as stainless steel railings, central vacuum, recessed lighting throughout, ample of storage, oversize master w/sitting area for your private oasis & so much more. Private backyard w/extended pavers, fresh grass, & fence. Resort style amenities for the whole family to enjoy. Low HOA fee. Great neighbors & location easy access to expressways, schools, supermarket, & stores.
Location
State FL
County Miami-dade County
Community Bonterra
Area 20
Direction Easy access from I-75 or turnpike. Palmetto take exit I-75 ramp to 138th ST , make a right onto 97th Ave, drive 2 or 3 minutes to Bonterra main entrance on the right land side w/ guard house. Please give the address to access the community.
Interior
Interior Features Built-in Features, Closet Cabinetry, Dining Area, Separate/Formal Dining Room, First Floor Entry, Kitchen Island, Kitchen/Dining Combo, Pantry, Sitting Area in Master, Upper Level Master, Vaulted Ceiling(s), Walk-In Closet(s), Attic, Central Vacuum
Heating Central
Cooling Central Air, Ceiling Fan(s)
Flooring Carpet, Other, Tile
Window Features Blinds
Appliance Dryer, Dishwasher, Electric Range, Disposal, Microwave, Refrigerator, Self Cleaning Oven, Washer
Exterior
Exterior Feature Fence, Lighting, Storm/Security Shutters
Parking Features Attached
Garage Spaces 2.0
Pool None, Community
Community Features Bar/Lounge, Clubhouse, Fitness, Game Room, Gated, Property Manager On-Site, Pool, Street Lights, Sidewalks
Utilities Available Underground Utilities
View Other
Roof Type Barrel
Street Surface Paved
Garage Yes
Building
Lot Description Sprinklers Automatic, < 1/4 Acre
Faces East
Story 2
Sewer Public Sewer
Water Public
Architectural Style Detached, Two Story
Level or Stories Two
Structure Type Block
Construction Status Resale
Schools
Elementary Schools Graham
Middle Schools Palmetto
High Schools Goleman Barbara
Others
Pets Allowed No Pet Restrictions, Yes
HOA Fee Include Common Areas,Maintenance Grounds,Maintenance Structure,Security
Senior Community No
Tax ID 04-20-21-031-0510
Security Features Gated Community,Smoke Detector(s),Security Guard
Acceptable Financing Conventional, FHA
Listing Terms Conventional, FHA
Financing Conventional
Special Listing Condition Listed As-Is
Pets Allowed No Pet Restrictions, Yes
Read Less Info
Want to know what your home might be worth? Contact us for a FREE valuation!

Our team is ready to help you sell your home for the highest possible price ASAP
Bought with MDZ Realty, LLC.

10011 Pines Boulevard Suite #103, Pembroke Pines, FL, 33024, USA

