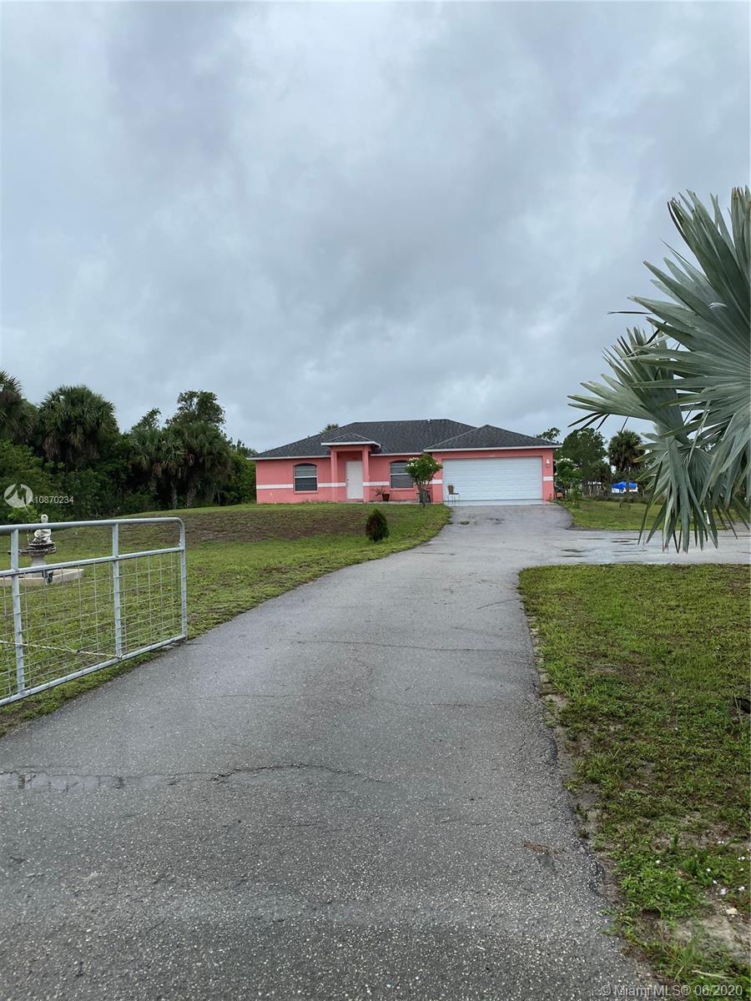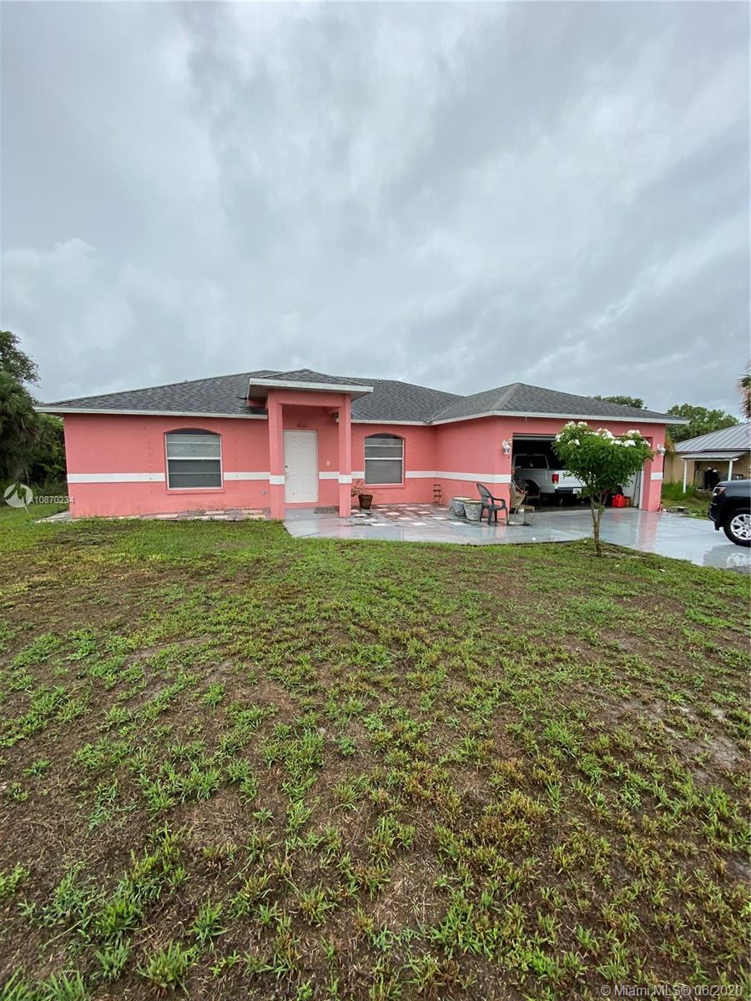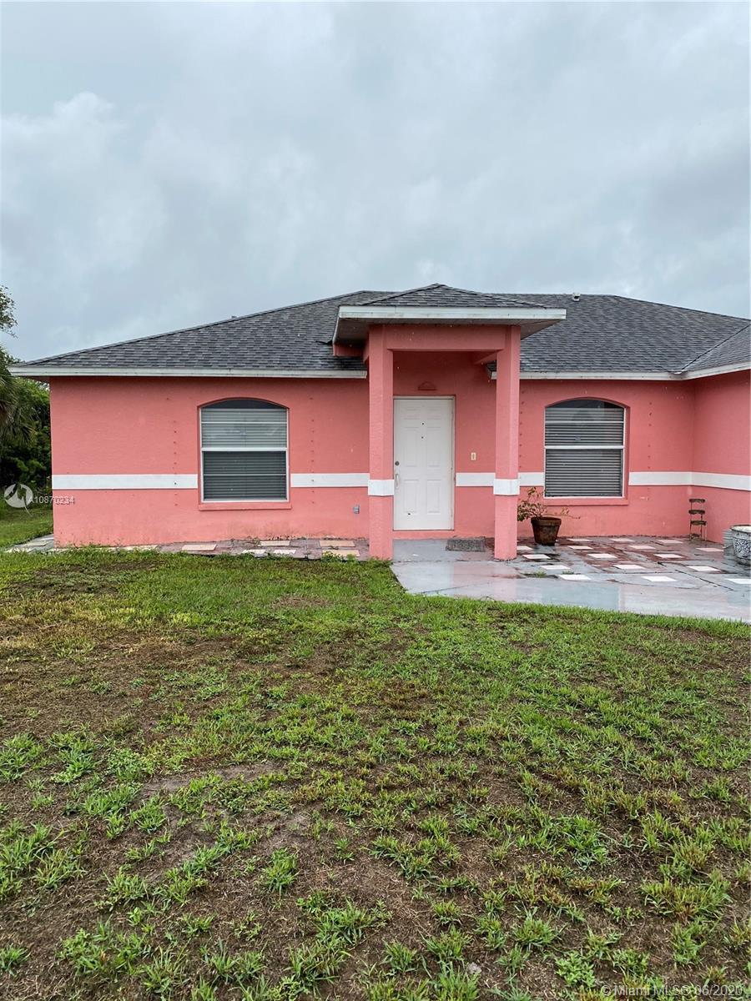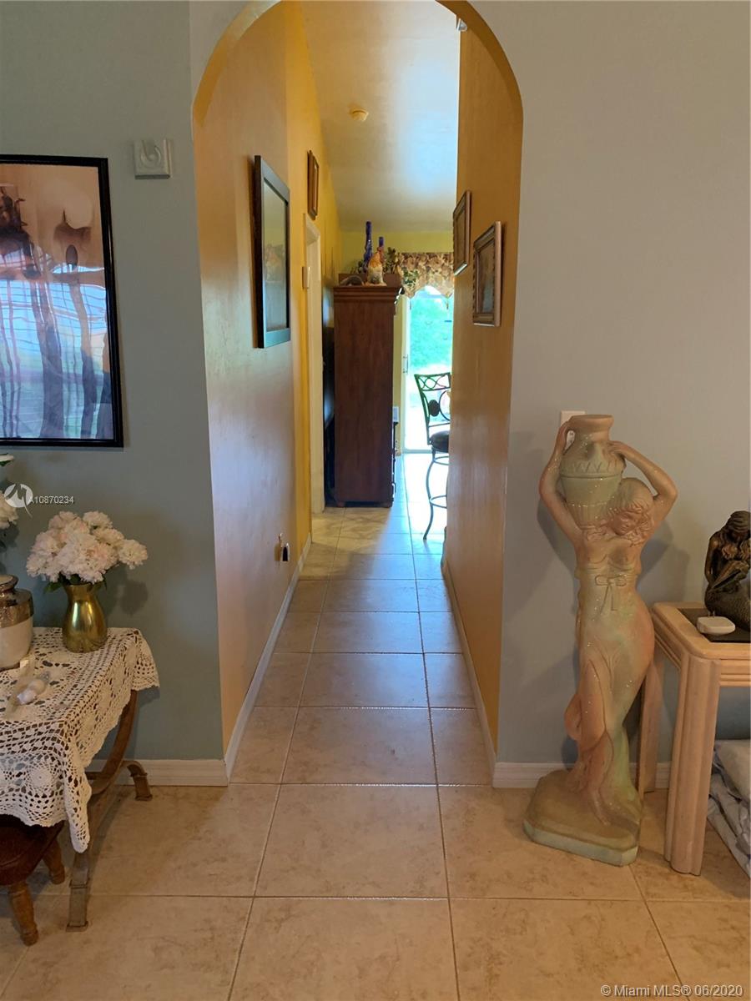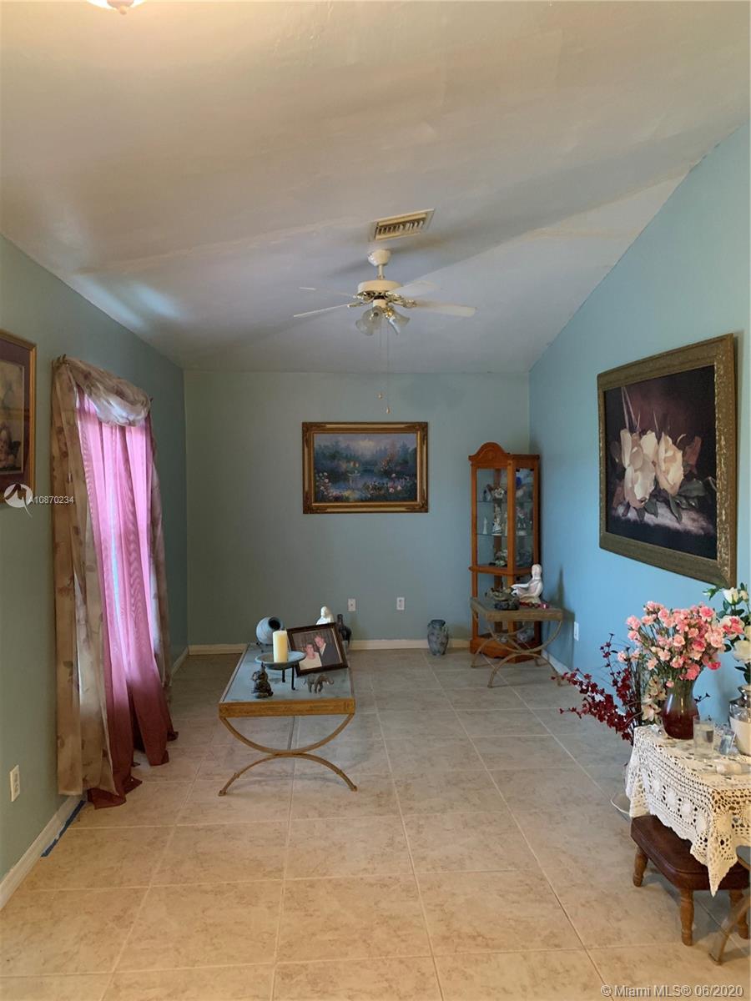$285,000
$305,000
6.6%For more information regarding the value of a property, please contact us for a free consultation.
3 Beds
2 Baths
1,460 SqFt
SOLD DATE : 09/30/2020
Key Details
Sold Price $285,000
Property Type Single Family Home
Sub Type Single Family Residence
Listing Status Sold
Purchase Type For Sale
Square Footage 1,460 sqft
Price per Sqft $195
Subdivision Golden Glades Estates
MLS Listing ID A10870234
Sold Date 09/30/20
Style Detached,One Story
Bedrooms 3
Full Baths 2
Construction Status Resale
HOA Y/N No
Year Built 2002
Annual Tax Amount $1,119
Tax Year 2019
Contingent No Contingencies
Lot Size 2.270 Acres
Property Description
Come enjoy country lifestyle on this 2.27 acre house in Golden Gate Estates. This property features 3 bedrooms, 2 bathrooms, 2nd bathroom with access to the lanai, tile floors throughout, 2 car garage, long paved driveway, detached carport, split bedroom plan, screened covered terrace, a/c unit is one year old, no neighbors on right side and plenty of land for you to enjoy. This is a house with lots of potential. Give it your personal touch and make it your dream home!
Location
State FL
County Collier County
Community Golden Glades Estates
Area 5940 Florida Other
Direction GPS, WAZE, GOOGLE MAPS
Interior
Interior Features Breakfast Bar, Bedroom on Main Level, Closet Cabinetry, Family/Dining Room, First Floor Entry, Living/Dining Room, Split Bedrooms
Heating Central, Electric
Cooling Central Air, Ceiling Fan(s), Electric
Flooring Concrete, Ceramic Tile
Furnishings Unfurnished
Window Features Blinds
Appliance Dryer, Dishwasher, Electric Range, Electric Water Heater, Ice Maker, Microwave, Refrigerator, Water Softener Owned, Washer
Exterior
Exterior Feature Enclosed Porch, Fence, Lighting, Patio, Room For Pool, Shed
Parking Features Attached
Garage Spaces 2.0
Pool None
Utilities Available Cable Available
View Y/N No
View None
Roof Type Shingle
Porch Patio, Porch, Screened
Garage Yes
Building
Lot Description 2-3 Acres
Faces East
Story 1
Sewer Septic Tank
Water Well
Architectural Style Detached, One Story
Additional Building Shed(s)
Structure Type Block
Construction Status Resale
Schools
Elementary Schools Sabal Palm
Others
Pets Allowed Size Limit, Yes
Senior Community No
Tax ID 347800 100 03D29
Acceptable Financing Cash, Conventional, FHA, VA Loan
Listing Terms Cash, Conventional, FHA, VA Loan
Financing Cash
Special Listing Condition Listed As-Is
Pets Allowed Size Limit, Yes
Read Less Info
Want to know what your home might be worth? Contact us for a FREE valuation!

Our team is ready to help you sell your home for the highest possible price ASAP
Bought with MAR NON MLS MEMBER

10011 Pines Boulevard Suite #103, Pembroke Pines, FL, 33024, USA

