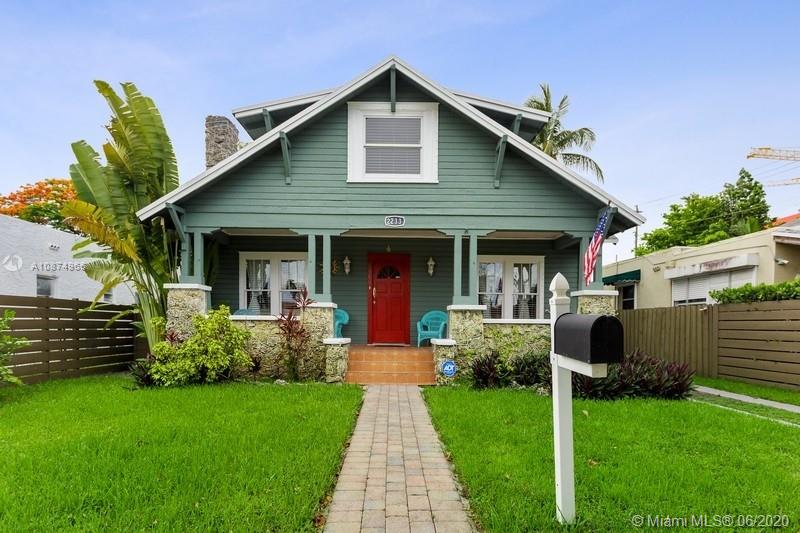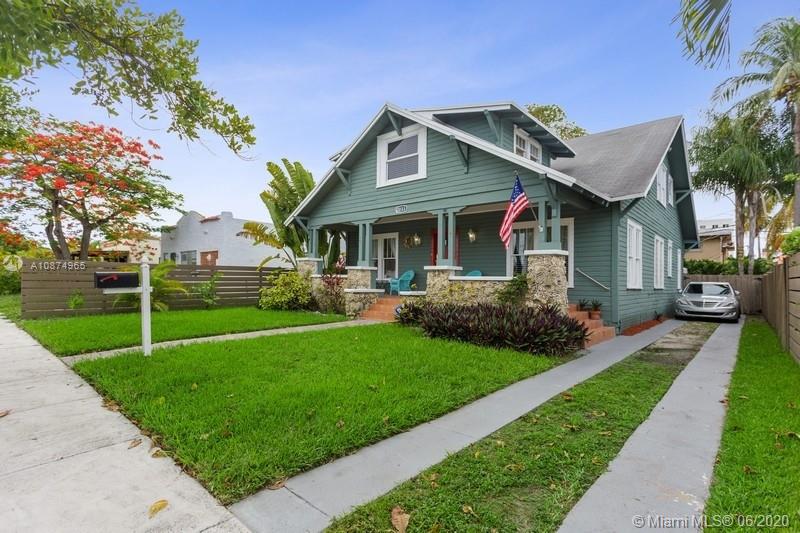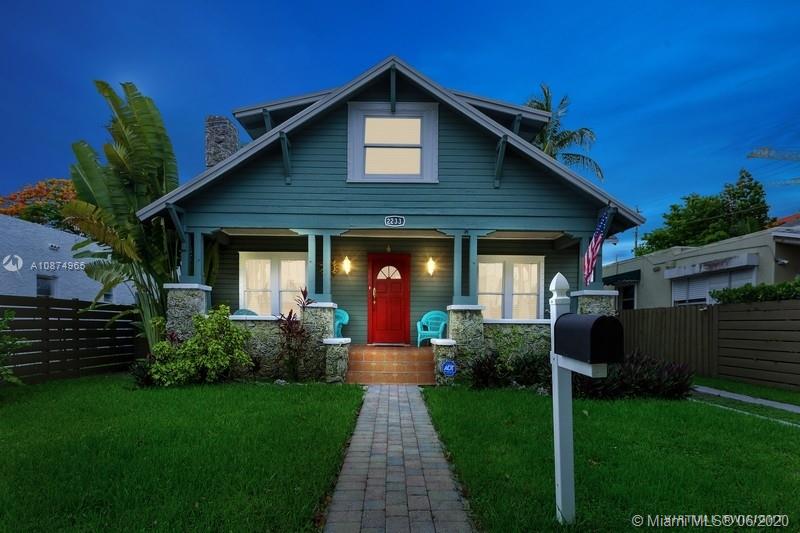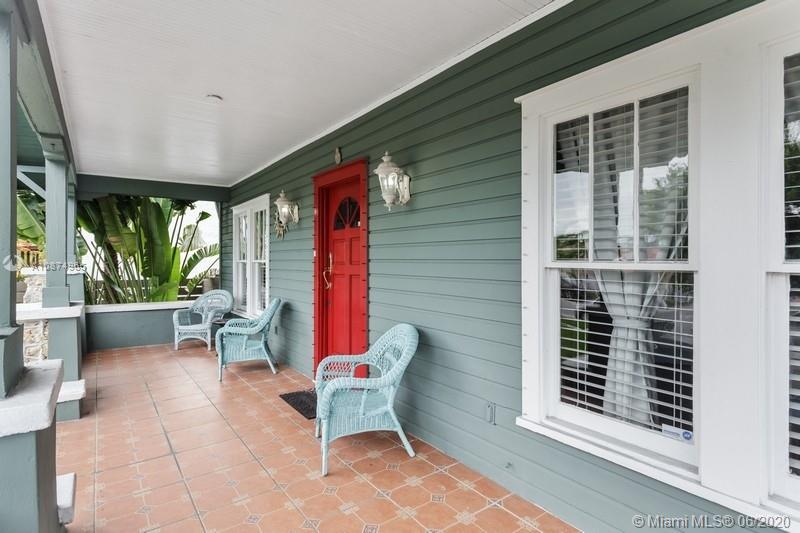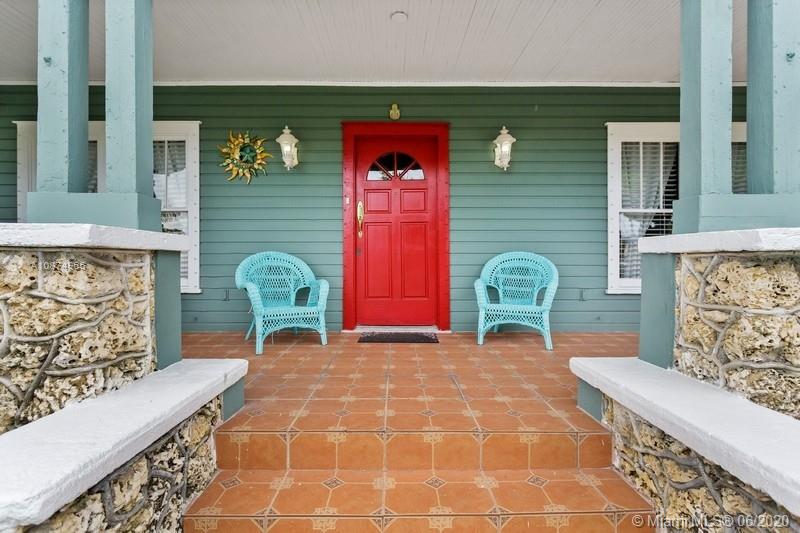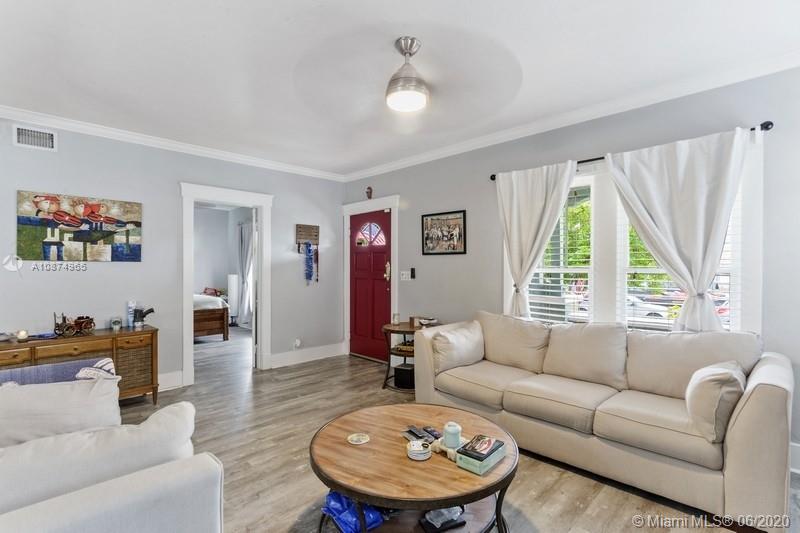$525,000
$569,000
7.7%For more information regarding the value of a property, please contact us for a free consultation.
5 Beds
3 Baths
1,754 SqFt
SOLD DATE : 08/10/2020
Key Details
Sold Price $525,000
Property Type Single Family Home
Sub Type Single Family Residence
Listing Status Sold
Purchase Type For Sale
Square Footage 1,754 sqft
Price per Sqft $299
Subdivision Byan Park
MLS Listing ID A10874965
Sold Date 08/10/20
Style Detached,Two Story
Bedrooms 5
Full Baths 3
Construction Status Unknown
HOA Y/N No
Year Built 1928
Annual Tax Amount $6,512
Tax Year 2019
Contingent No Contingencies
Lot Size 6,000 Sqft
Property Description
Own one of the largest homes in this desirable Miami neighborhood of Shenandoah! This home is one- of - kind two-story 5 bedroom, 3 bathrooms. A unique slice old world, with new world style. Newly remodeled beauty with a gorgeous shady front porch to welcome you home.Freshly painted inside and out, new modern flooring, and a bright, spacious living room. split floor plan.Gorgeous Coral fireplace adds just the right feel to the large open living room space.Upgraded kitchen with stainless steel appliances This home includes an antique iron tub. Tons and tons of closet and storage space! Delightful Backyard,starting with a beautiful deck,That leads to back yard Which is surrounded by fruit trees. There is a sitting area, gazebo to provide additional shaded areas. Beautiful unique home.
Location
State FL
County Miami-dade County
Community Byan Park
Area 41
Interior
Interior Features Bedroom on Main Level, Family/Dining Room, First Floor Entry, Fireplace, Living/Dining Room, Main Level Master, Other, Upper Level Master, Walk-In Closet(s), Attic
Heating Central
Cooling Central Air, Ceiling Fan(s), Electric
Flooring Tile
Furnishings Unfurnished
Fireplace Yes
Window Features Arched,Blinds
Appliance Some Gas Appliances, Dryer, Dishwasher, Electric Water Heater, Disposal, Ice Maker, Microwave
Laundry Washer Hookup, Dryer Hookup
Exterior
Exterior Feature Deck, Fence, Fruit Trees, Porch
Carport Spaces 2
Pool None
Community Features Sidewalks
Utilities Available Cable Available
View Y/N No
View None
Roof Type Shingle
Porch Deck, Open, Porch
Garage No
Building
Lot Description < 1/4 Acre
Faces South
Story 2
Sewer Public Sewer
Water Public
Architectural Style Detached, Two Story
Level or Stories Two
Structure Type Other,Wood Siding
Construction Status Unknown
Schools
Elementary Schools Shenandoah
Middle Schools Shenandoah
High Schools Miami Senior
Others
Pets Allowed Size Limit, Yes
Senior Community No
Tax ID 01-41-10-014-0870
Acceptable Financing Cash, Conventional, FHA
Listing Terms Cash, Conventional, FHA
Financing Conventional
Pets Allowed Size Limit, Yes
Read Less Info
Want to know what your home might be worth? Contact us for a FREE valuation!

Our team is ready to help you sell your home for the highest possible price ASAP
Bought with Graber Realty Group LLC
10011 Pines Boulevard Suite #103, Pembroke Pines, FL, 33024, USA

