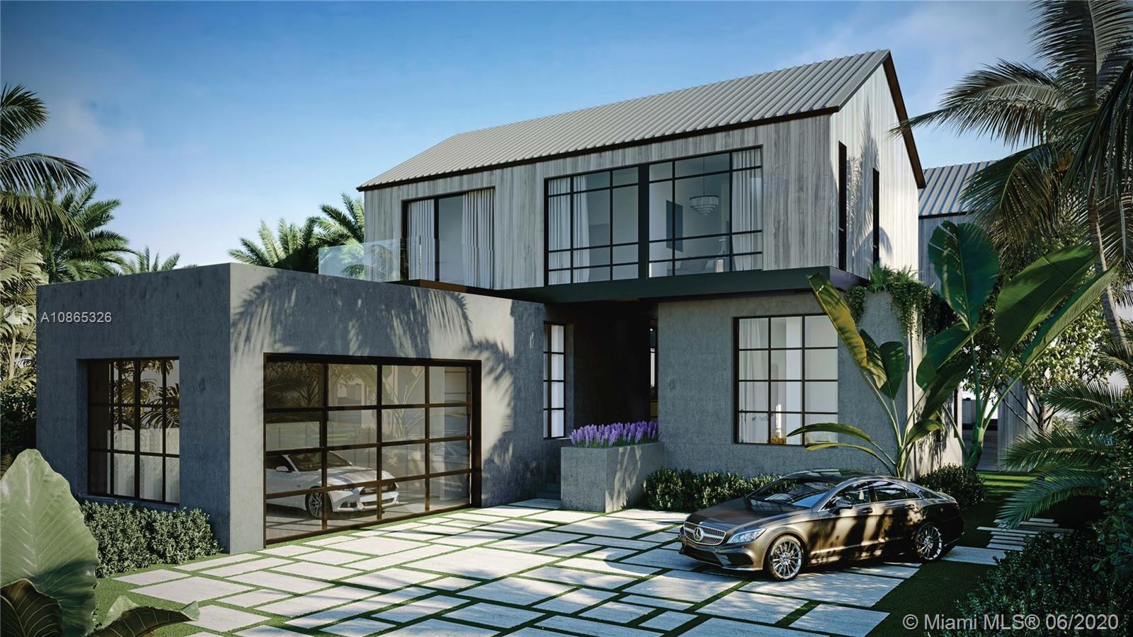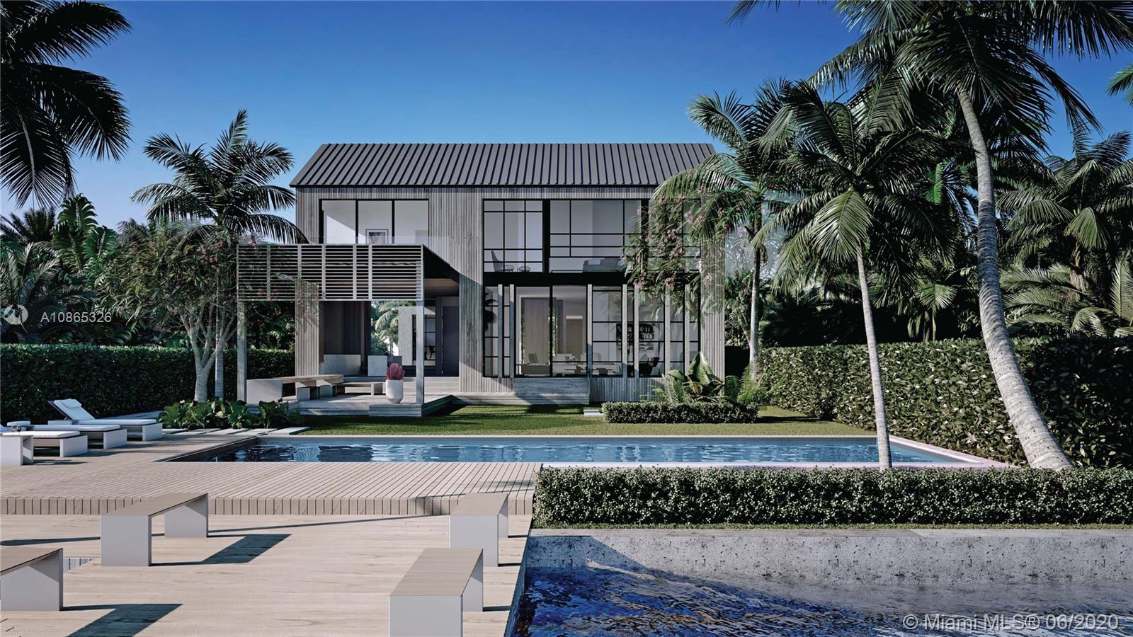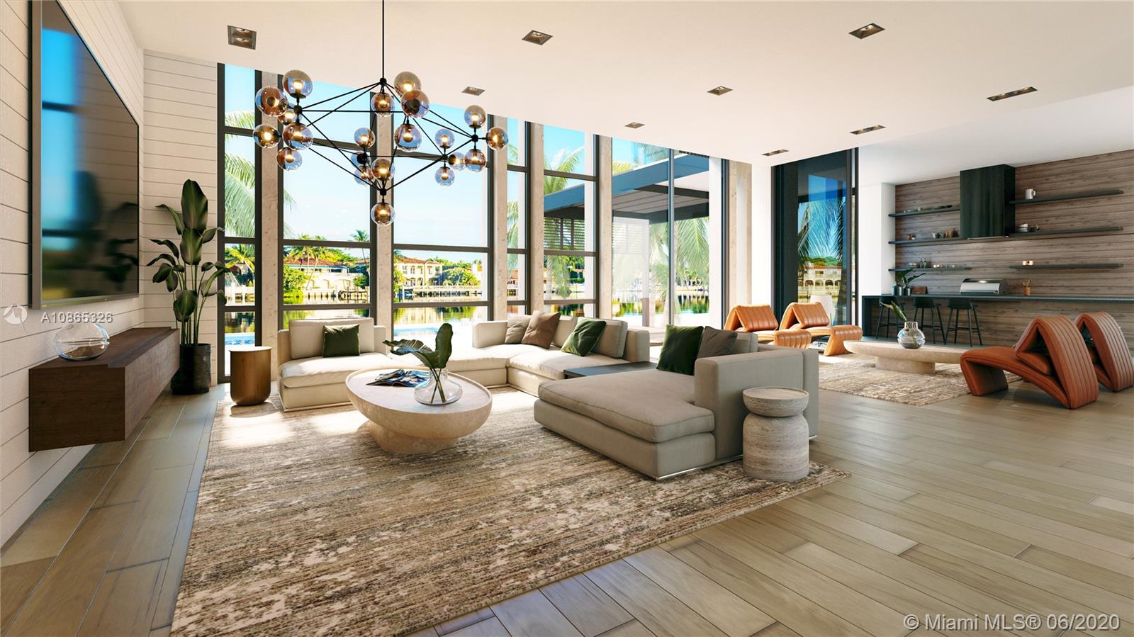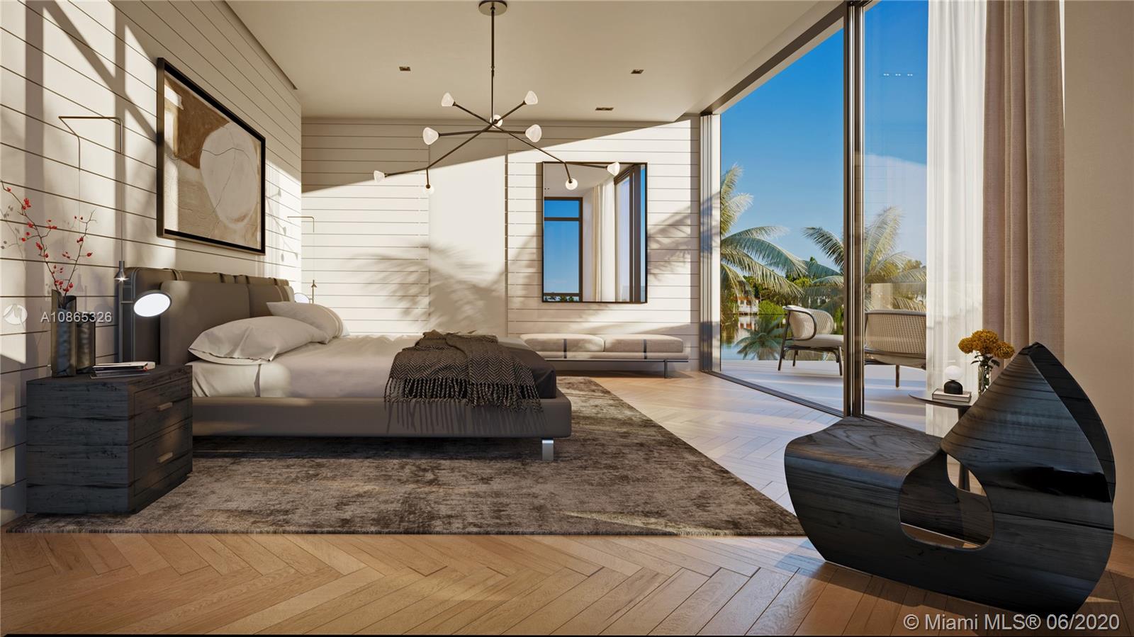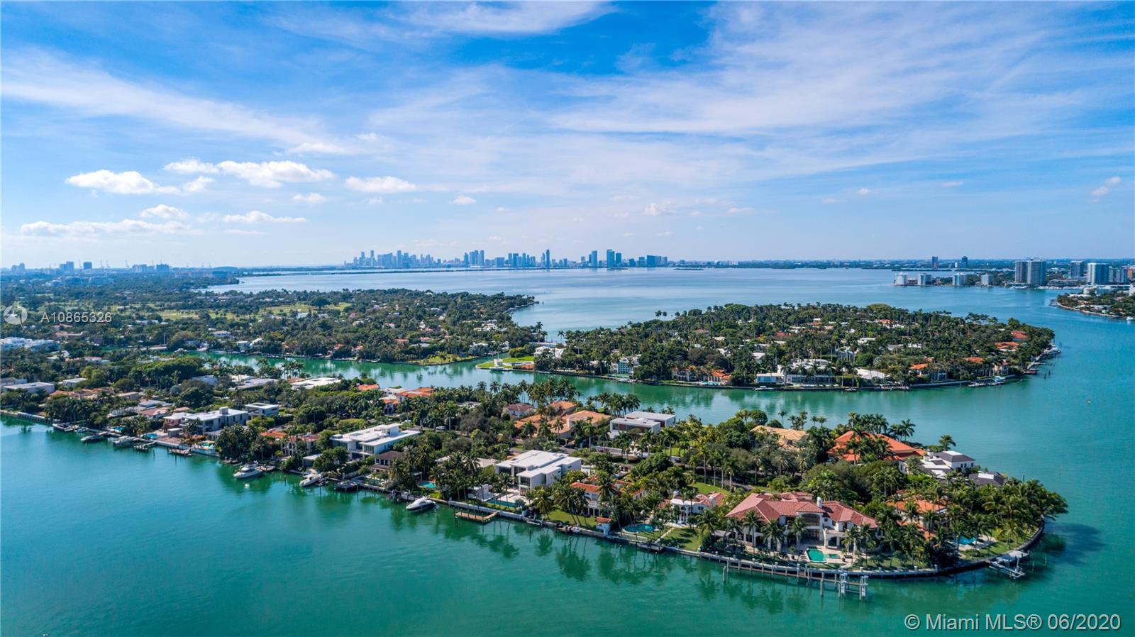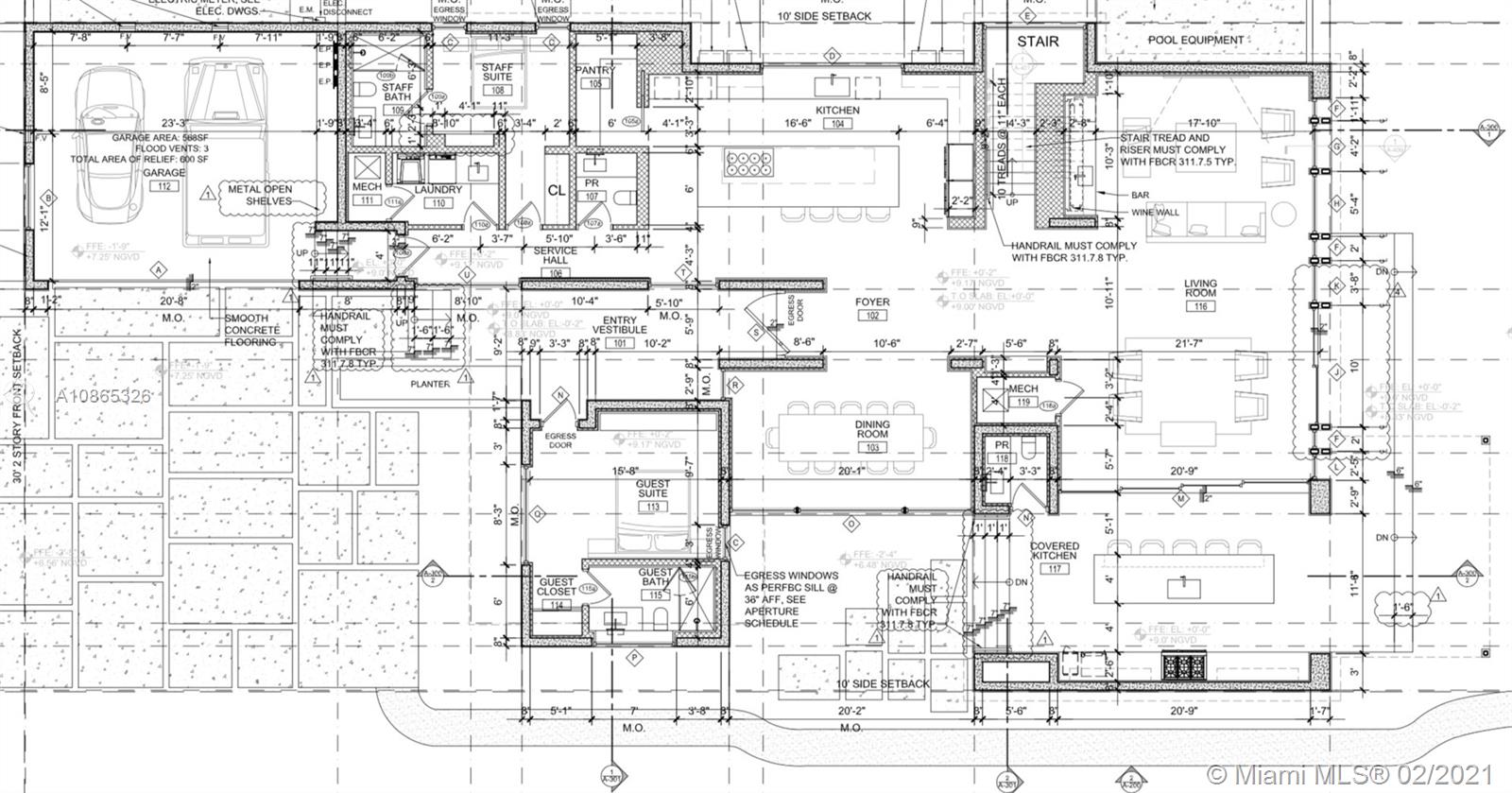$13,875,000
$15,300,000
9.3%For more information regarding the value of a property, please contact us for a free consultation.
6 Beds
8 Baths
6,013 SqFt
SOLD DATE : 07/16/2021
Key Details
Sold Price $13,875,000
Property Type Single Family Home
Sub Type Single Family Residence
Listing Status Sold
Purchase Type For Sale
Square Footage 6,013 sqft
Price per Sqft $2,307
Subdivision Indian Creek Sub
MLS Listing ID A10865326
Sold Date 07/16/21
Style Other,Two Story
Bedrooms 6
Full Baths 6
Half Baths 2
Construction Status New Construction
HOA Y/N No
Year Built 2020
Annual Tax Amount $67,778
Tax Year 2019
Contingent Pending Inspections
Property Description
Beautiful new construction modern farmhouse on guard-gated Allison Island is one of a kind. Designed by architect Max Strang, the tasteful home boasts over 7,000 sq. ft. under HVAC, on a 16,200 sq. ft. lot with 75 feet of prime water frontage, dock and no fixed bridges. The large chef's kitchen features appliances from Wolf/Sub-Zero, Boffi cabinetry and custom marble slab, accompanied by Dornbracht plumbing fixtures. Salvatore marble tile throughout the bathrooms adds a touch of elegance. 12' ceiling height on the main level allows natural light to flood the entertaining spaces laden with wide-planked European white oak flooring. Lush landscaping creates a sense of privacy and tranquility. Other features include a security gate, attached two-car garage with custom glass doors, smart home.
Location
State FL
County Miami-dade County
Community Indian Creek Sub
Area 32
Interior
Interior Features Built-in Features, Bedroom on Main Level, Closet Cabinetry, Eat-in Kitchen, First Floor Entry, Kitchen Island, Kitchen/Dining Combo, Living/Dining Room, Pantry, Upper Level Master, Walk-In Closet(s), Air Filtration
Heating Central
Cooling Central Air
Flooring Carpet, Tile, Wood
Equipment Air Purifier
Furnishings Negotiable
Appliance Some Gas Appliances, Dishwasher, Gas Range, Ice Maker, Microwave, Refrigerator
Exterior
Exterior Feature Balcony, Deck, Security/High Impact Doors, Lighting, Outdoor Grill, Patio
Parking Features Attached
Garage Spaces 2.0
Pool In Ground, Pool
Waterfront Description Intracoastal Access,No Fixed Bridges
View Y/N Yes
View Intercoastal, Ocean
Roof Type Metal
Porch Balcony, Deck, Open, Patio
Garage Yes
Building
Lot Description 1/4 to 1/2 Acre Lot
Faces West
Story 2
Sewer Public Sewer
Water Public
Architectural Style Other, Two Story
Level or Stories Two
Structure Type Block
Construction Status New Construction
Others
Senior Community No
Tax ID 02-32-11-003-0100
Security Features Smoke Detector(s)
Acceptable Financing Cash, Conventional
Listing Terms Cash, Conventional
Financing Cash
Read Less Info
Want to know what your home might be worth? Contact us for a FREE valuation!

Our team is ready to help you sell your home for the highest possible price ASAP
Bought with Non-MLS Member
10011 Pines Boulevard Suite #103, Pembroke Pines, FL, 33024, USA

