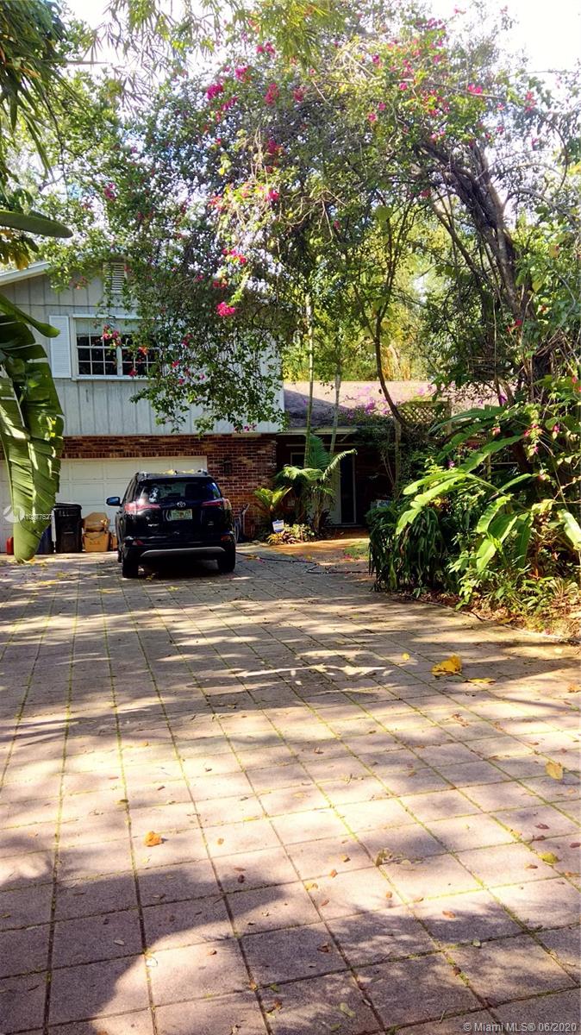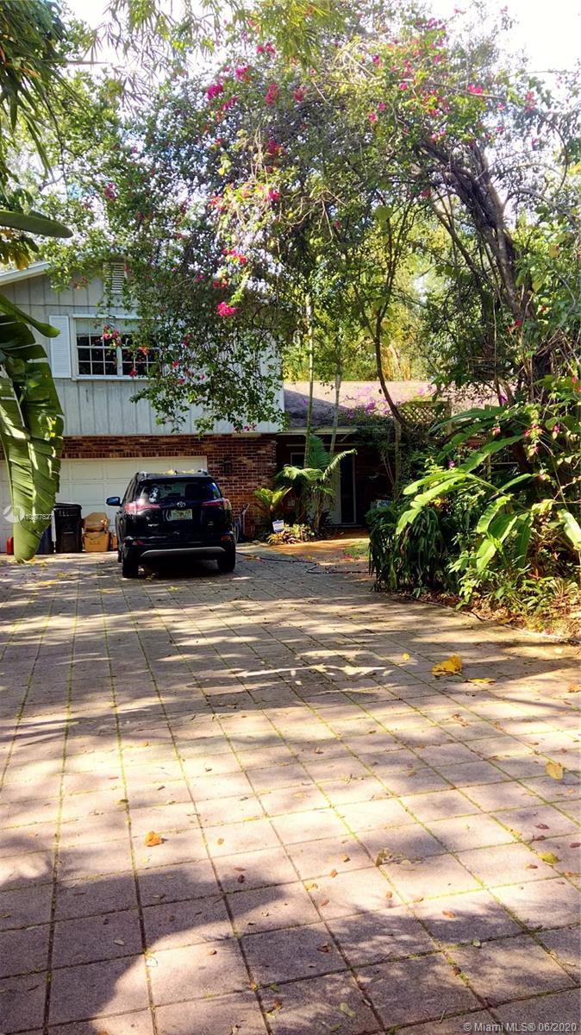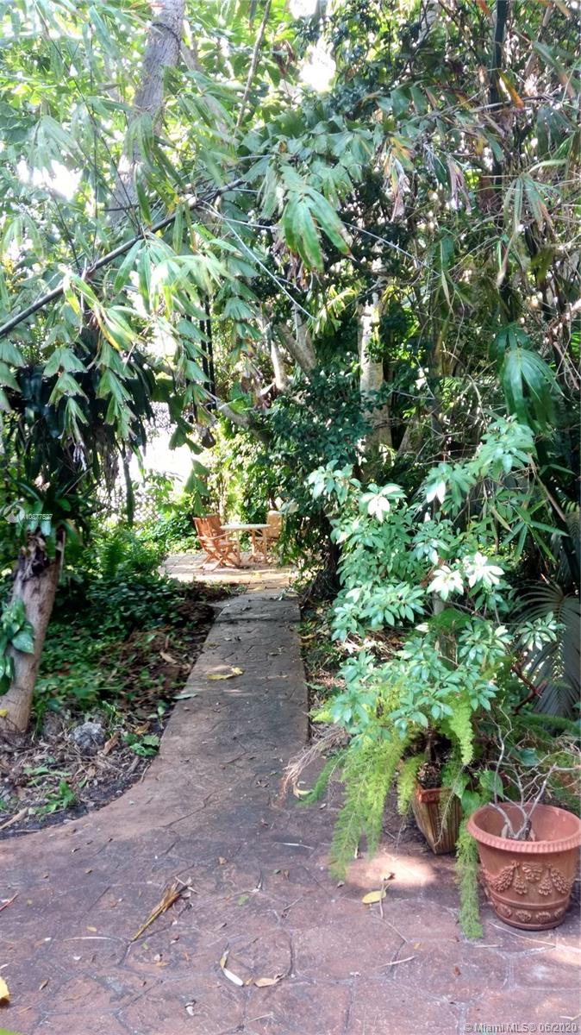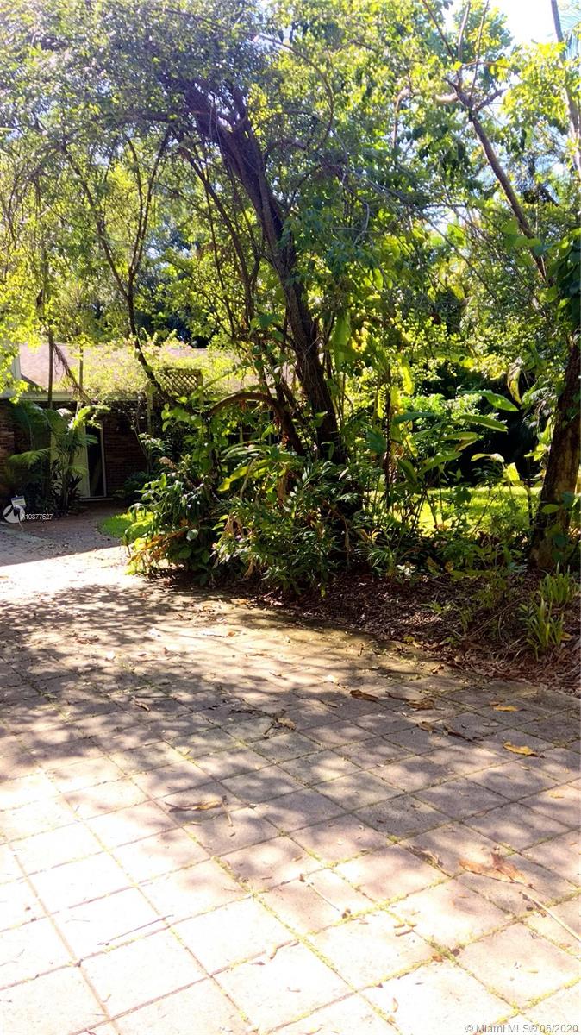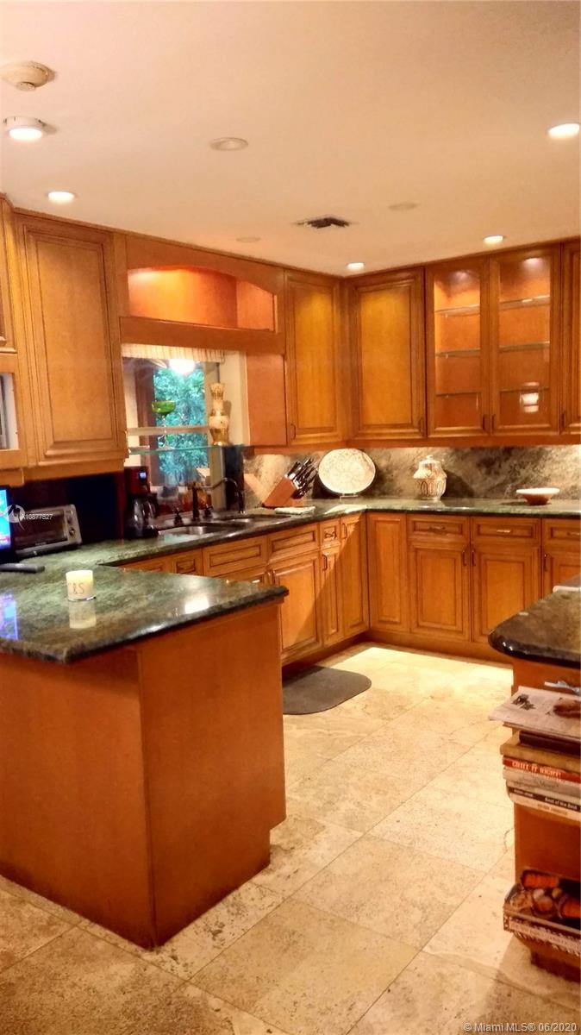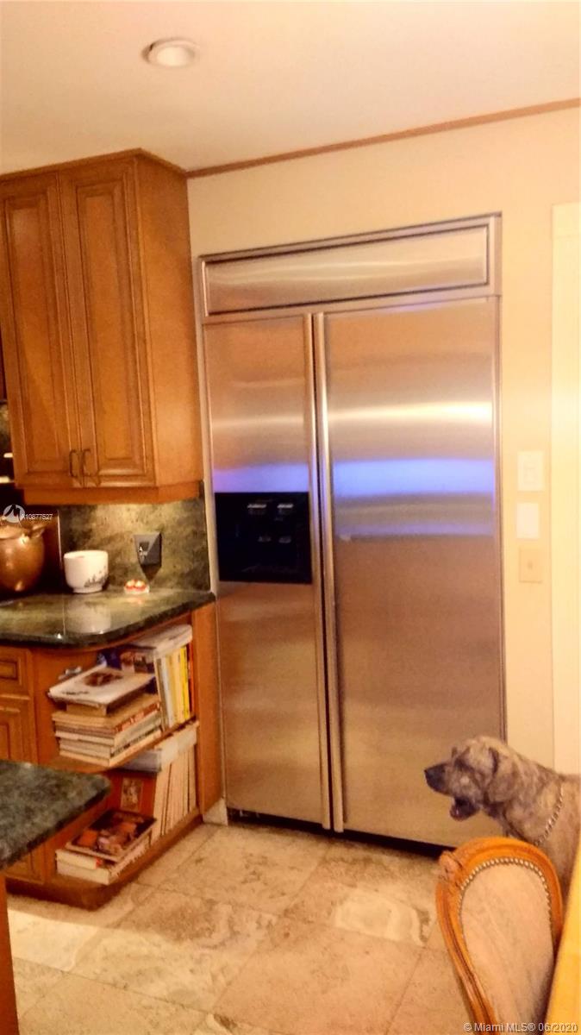$500,000
$545,000
8.3%For more information regarding the value of a property, please contact us for a free consultation.
4 Beds
3 Baths
2,412 SqFt
SOLD DATE : 09/25/2020
Key Details
Sold Price $500,000
Property Type Single Family Home
Sub Type Single Family Residence
Listing Status Sold
Purchase Type For Sale
Square Footage 2,412 sqft
Price per Sqft $207
Subdivision Riverland Manors
MLS Listing ID A10877527
Sold Date 09/25/20
Style Two Story
Bedrooms 4
Full Baths 3
Construction Status Resale
HOA Fees $3/ann
HOA Y/N Yes
Year Built 1978
Annual Tax Amount $3,381
Tax Year 2019
Contingent No Contingencies
Lot Size 0.389 Acres
Property Description
Tropical Florida at its finest. Classic 4 Bedroom 3 bath home in Beautiful Riverland. Extra large rooms, Fireplace, Fabulous, Florida Room with wet bar, gas grill and room for entertaining large groups of family and friends. The eat in kitchen is equipted with a top of the line gas stove, custom cabinets and pass through window to the oversized florida room. This house has Great Bones, needs some TLC to make it your forever home. Riverland is a much desired area, it is a beautiful family community, fun, friendly and quiet. Beautiful homes, close to the water, with boat launch just down the street. Close to all highways, 595, 75 and I95 minutes away. Airport is less than 20 minutes and the new Hard Rock Guitar Hotel is less than 5 miles.
Location
State FL
County Broward County
Community Riverland Manors
Area 3580
Direction From 95: Take Davie Rd. West. Go to Riverland Rd and follow it for approximately 2.5 mil Turn Left on SW 30. From 595: Take 441 North Exit to first Stoplight, (Riverland Road) Turn right. In approximately 1.5 miles, SW 30 Ter. (Arbor Drive)
Interior
Interior Features Wet Bar, Breakfast Bar, Built-in Features, Breakfast Area, Dining Area, Separate/Formal Dining Room, Entrance Foyer, Eat-in Kitchen, First Floor Entry, Fireplace, High Ceilings, Kitchen/Dining Combo, Living/Dining Room, Upper Level Master, Vaulted Ceiling(s), Bar, Walk-In Closet(s), Bay Window
Heating Central
Cooling Central Air, Ceiling Fan(s)
Flooring Concrete, Marble, Tile, Wood
Fireplace Yes
Appliance Dryer, Dishwasher, Electric Water Heater, Disposal, Gas Range, Microwave, Refrigerator, Washer
Exterior
Exterior Feature Barbecue, Deck, Fence, Outdoor Grill
Parking Features Attached
Garage Spaces 2.0
Pool Free Form, In Ground, Other, Pool Equipment, Pool
Community Features Boat Facilities, Street Lights
Utilities Available Cable Available
View Garden
Roof Type Barrel
Street Surface Paved
Porch Deck
Garage Yes
Building
Faces East
Story 2
Sewer Other
Water Public
Architectural Style Two Story
Level or Stories Two
Structure Type Brick,Block
Construction Status Resale
Schools
Elementary Schools Stephen Foster
Middle Schools New River
High Schools Stranahan
Others
Pets Allowed Size Limit, Yes
Senior Community No
Tax ID 504220070340
Acceptable Financing Cash, Conventional, FHA 203(k), FHA, VA Loan
Listing Terms Cash, Conventional, FHA 203(k), FHA, VA Loan
Financing Conventional
Pets Allowed Size Limit, Yes
Read Less Info
Want to know what your home might be worth? Contact us for a FREE valuation!

Our team is ready to help you sell your home for the highest possible price ASAP
Bought with MAR NON MLS MEMBER
10011 Pines Boulevard Suite #103, Pembroke Pines, FL, 33024, USA

