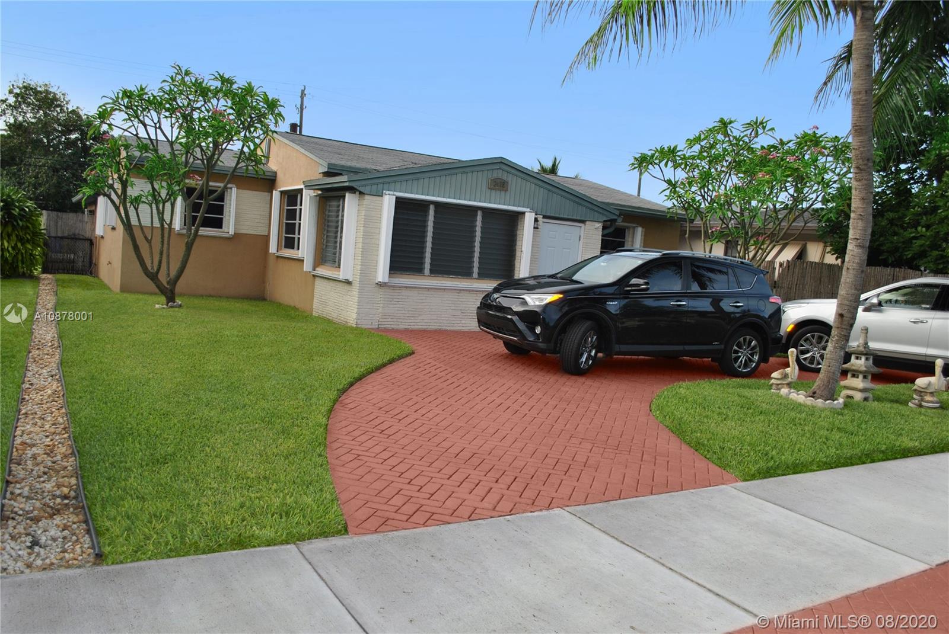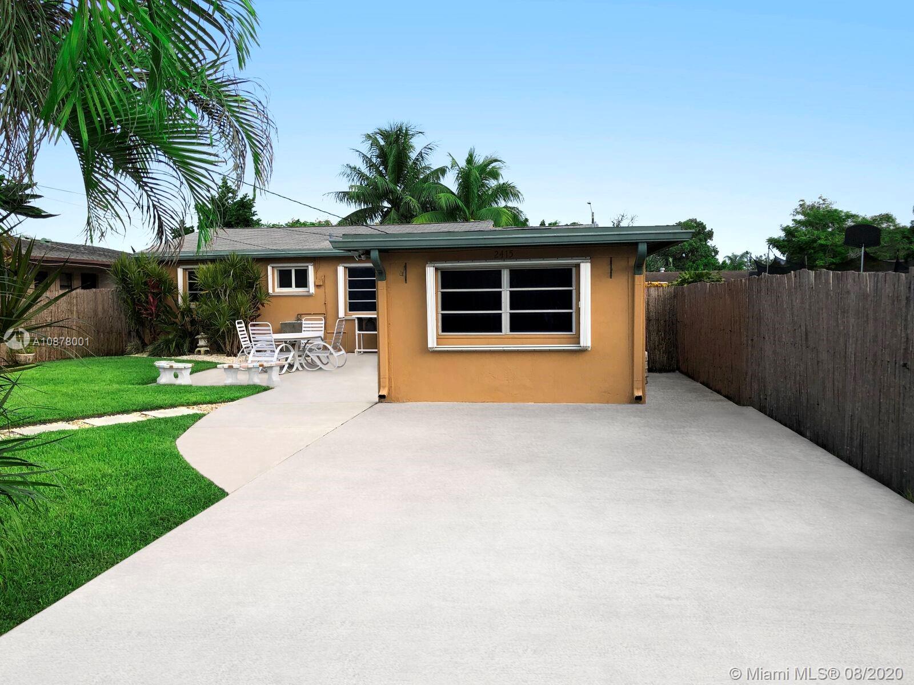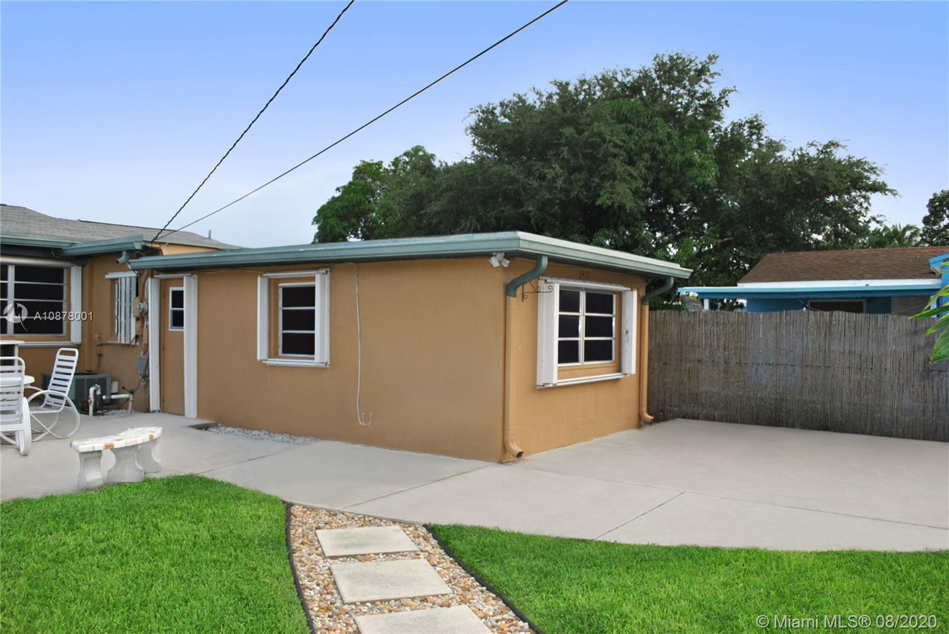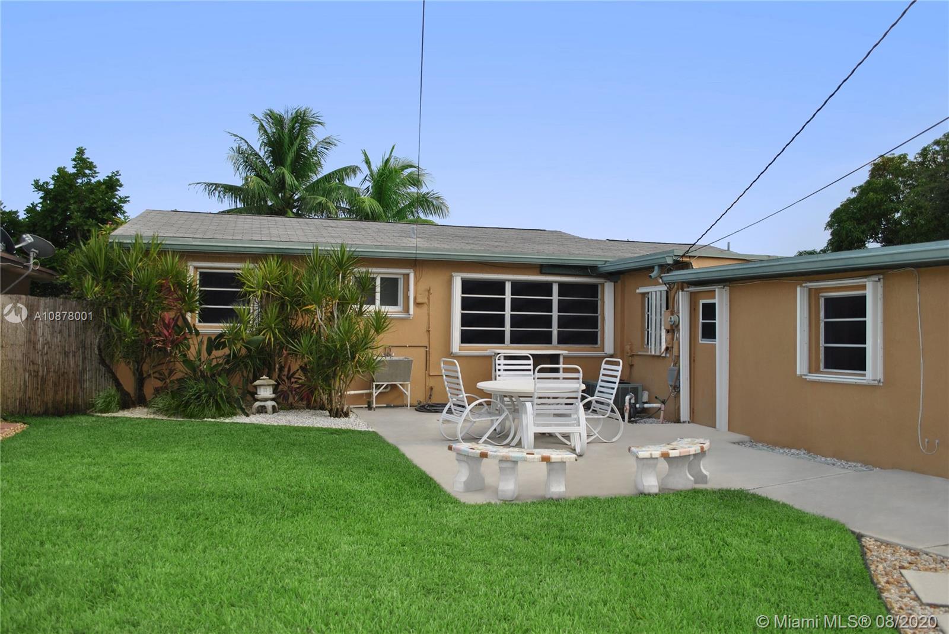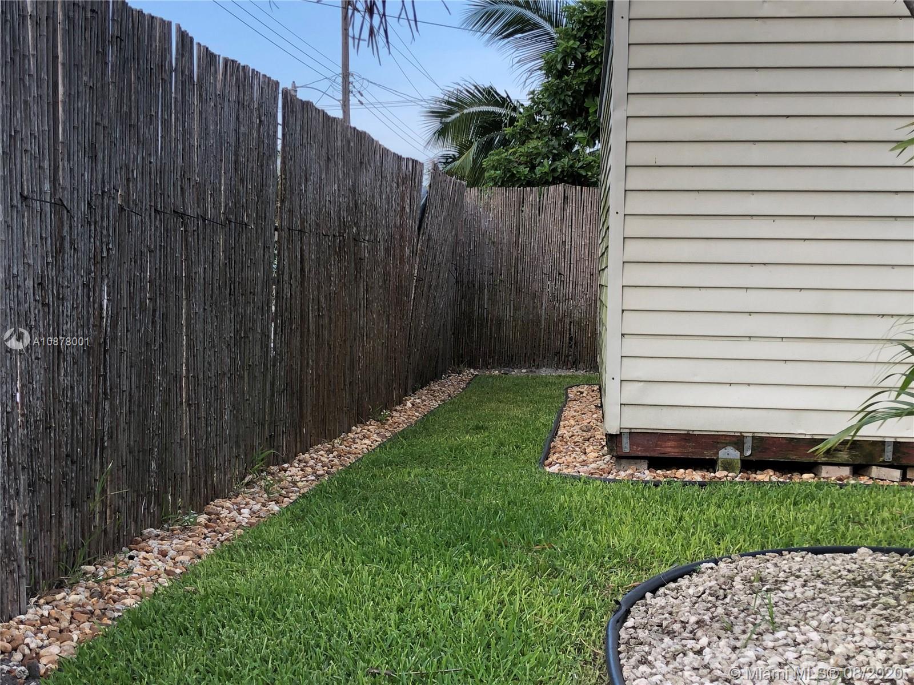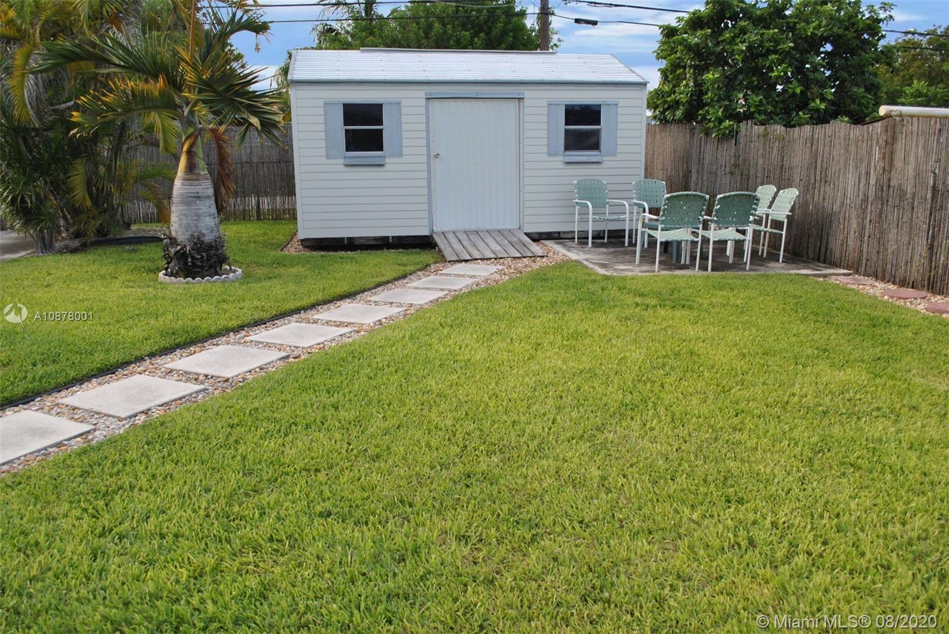$274,000
$315,000
13.0%For more information regarding the value of a property, please contact us for a free consultation.
3 Beds
1 Bath
1,553 SqFt
SOLD DATE : 10/05/2020
Key Details
Sold Price $274,000
Property Type Single Family Home
Sub Type Single Family Residence
Listing Status Sold
Purchase Type For Sale
Square Footage 1,553 sqft
Price per Sqft $176
Subdivision Hollywood Park
MLS Listing ID A10878001
Sold Date 10/05/20
Style Detached,Ranch,One Story
Bedrooms 3
Full Baths 1
Construction Status Resale
HOA Y/N Yes
Year Built 1952
Annual Tax Amount $1,376
Tax Year 2019
Contingent 3rd Party Approval
Lot Size 6,763 Sqft
Property Description
CHARMING 3/1 SINGLE FAMILY 1 STORY HOME. CENTRALLY LOCATED IN EAST HOLLYWOOD. SPACIOUS KITCHEN. PANTRY. SEPARATE DINING ROOM. CENTRAL A/C. 6 CEILING FANS. TERRAZZO & TILE. NO CARPET. BATH RECENTLY UPDATED. THIRD BEDROOM W/ OWN SEPARATE PRIVATE ENTRANCE THUS POSSIBLE ADD. INCOME. TONS OF STORAGE. SPACIOUS UTILITY ROOM. WASHER/DRYER. CIRCULAR DRIVEWAY. FENCED. OPEN PATIO. METICULOUSLY LUSH LANDSCAPED YARD. AUTO SPRINKLERS 2 ZONE. ACCORDION SHUTTERS. ALLEY ENTRANCE & CONCRETE DRIVEWAY PARKING IN REAR OF PROPERTY. ROOM FOR RV OR BOAT. SHINGLE ROOF. LG SHED. BEDROOMS, KITCHEN & LAUNDRY ROOM FRESHLY PAINTED. NEUTRAL COLORS. NO HOA. SHOWN VIA LIVE VIRTUAL TOUR & BY APPT WITH 24 HR NOTICE. LIVING ROOM CEILING FAN & DINING ROOM LIGHT FIXTURE DO NOT CONVEY. WE HAVE ADDED SOME VIRTUALLY STAGED PHOTOS
Location
State FL
County Broward County
Community Hollywood Park
Area 3050
Direction FROM I-95 EXIT HOLLYWOOD BOULEVARD EAST. 26TH AVENUE NORTH. ROOSEVELT STREET GO EAST. PROPERTY WILL BE ON LEFT SIDE. WE HAVE ADDED SOME VIRTUALLY STAGED PHOTOS.
Interior
Interior Features Built-in Features, Bedroom on Main Level, Closet Cabinetry, Eat-in Kitchen, First Floor Entry, Kitchen/Dining Combo, Living/Dining Room, Pantry, Split Bedrooms
Heating Central
Cooling Central Air, Ceiling Fan(s)
Flooring Terrazzo, Tile
Furnishings Unfurnished
Window Features Blinds
Appliance Dryer, Dishwasher, Electric Range, Electric Water Heater, Refrigerator, Washer
Laundry Washer Hookup, Dryer Hookup
Exterior
Exterior Feature Fence, Lighting, Patio, Shed, Storm/Security Shutters
Pool None
Community Features Street Lights, Sidewalks
Utilities Available Cable Available
View Garden
Roof Type Shingle
Porch Patio
Garage No
Building
Lot Description Rectangular Lot, Sprinklers Automatic, < 1/4 Acre
Faces South
Story 1
Sewer Septic Tank
Water Public
Architectural Style Detached, Ranch, One Story
Additional Building Shed(s)
Structure Type Block
Construction Status Resale
Schools
Elementary Schools Oakridge
Middle Schools Olsen
High Schools South Broward
Others
Pets Allowed Conditional, Yes
Senior Community No
Tax ID 514209057900
Security Features Smoke Detector(s)
Acceptable Financing Cash, Conventional, FHA
Listing Terms Cash, Conventional, FHA
Financing FHA
Special Listing Condition Listed As-Is
Pets Allowed Conditional, Yes
Read Less Info
Want to know what your home might be worth? Contact us for a FREE valuation!

Our team is ready to help you sell your home for the highest possible price ASAP
Bought with Miami Premier Realty
10011 Pines Boulevard Suite #103, Pembroke Pines, FL, 33024, USA

