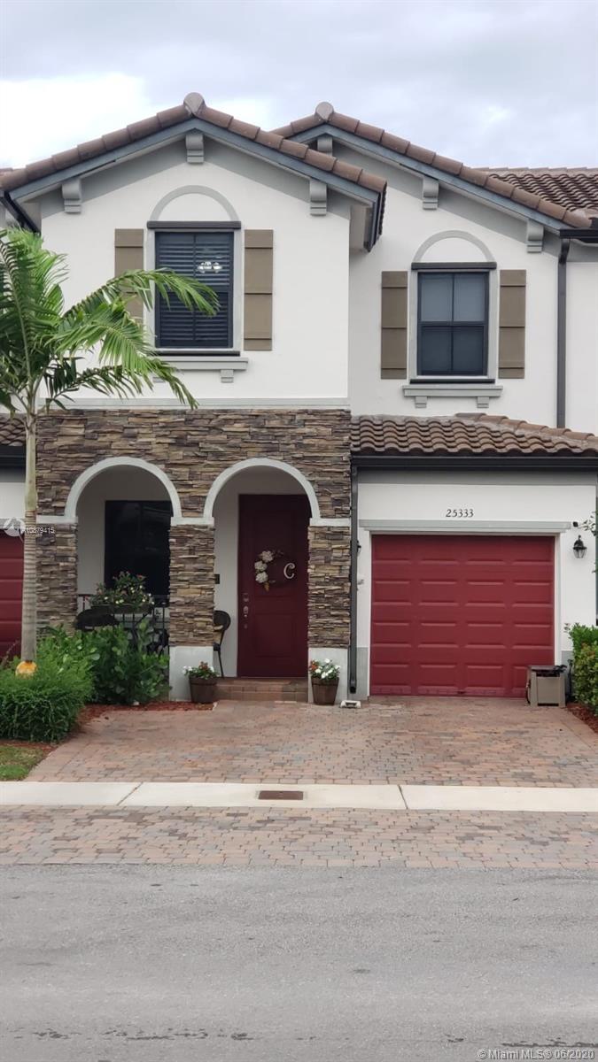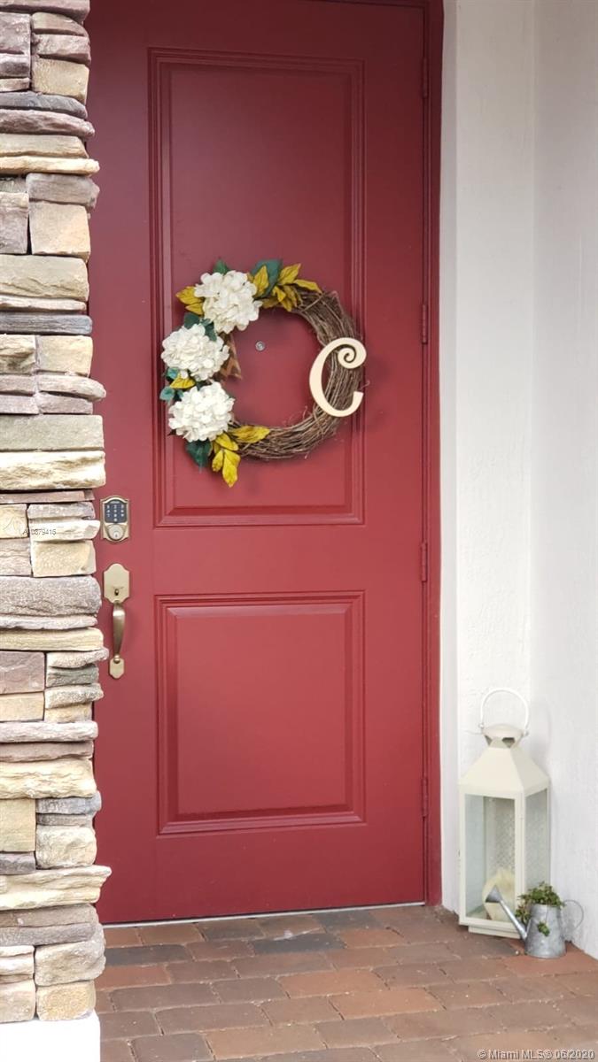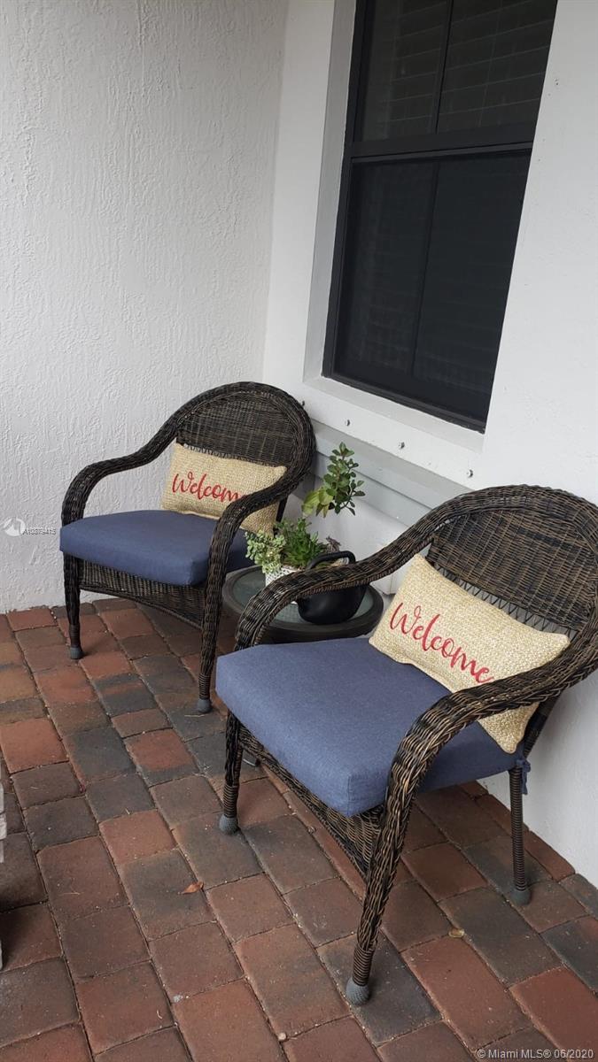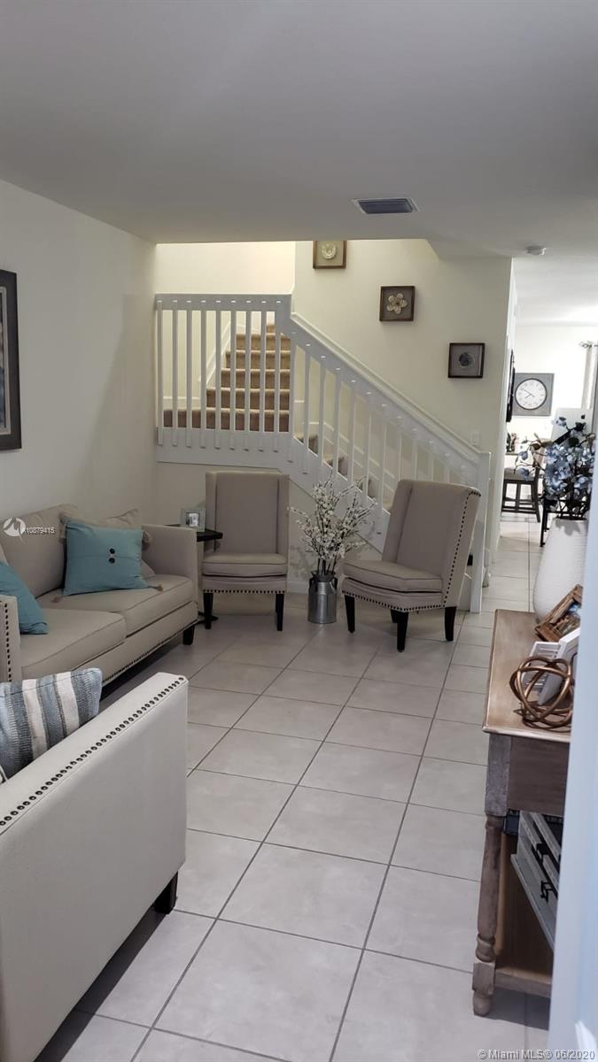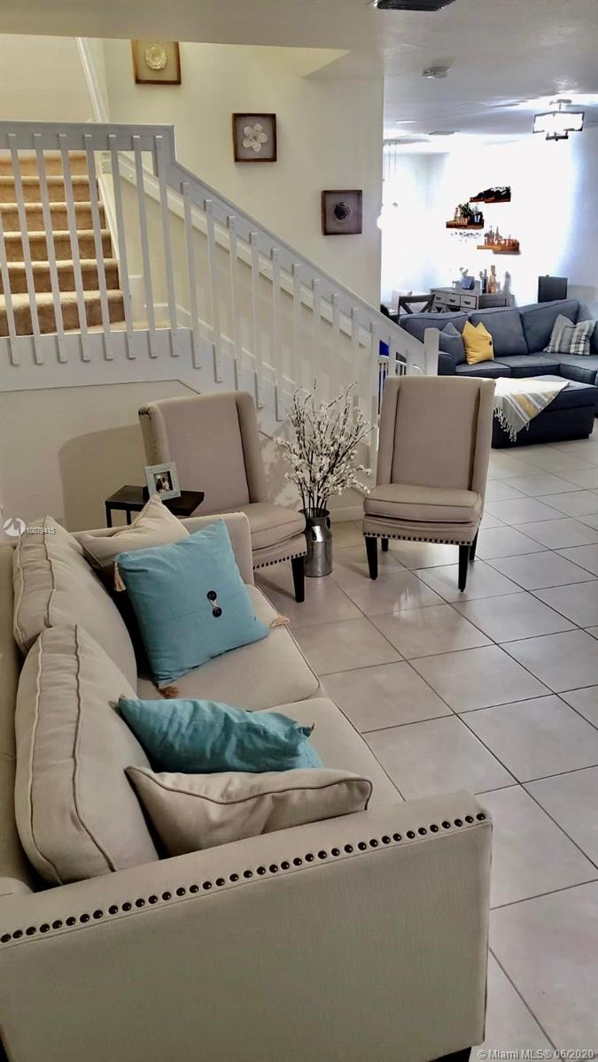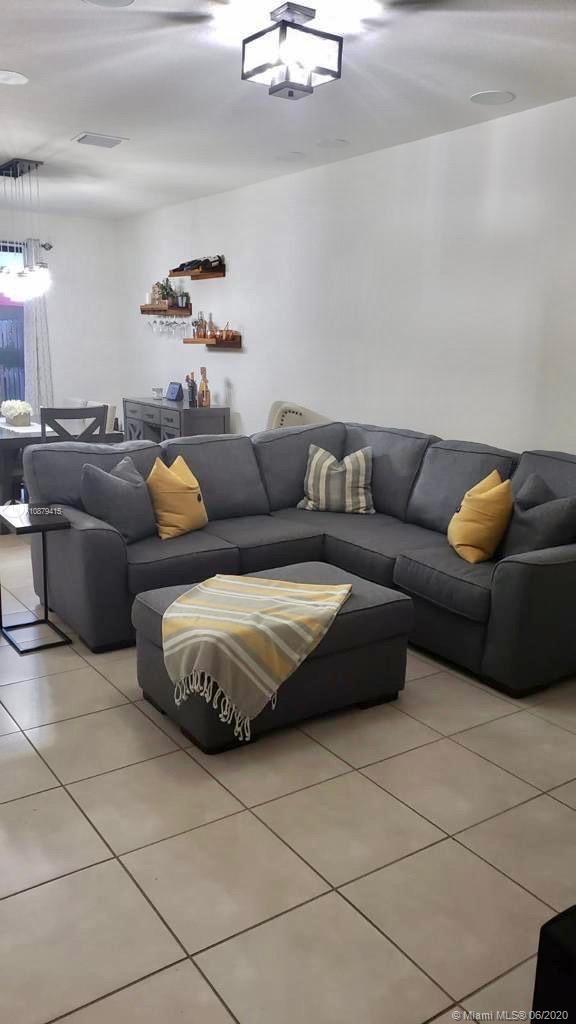$270,000
$279,000
3.2%For more information regarding the value of a property, please contact us for a free consultation.
3 Beds
3 Baths
1,829 SqFt
SOLD DATE : 08/28/2020
Key Details
Sold Price $270,000
Property Type Townhouse
Sub Type Townhouse
Listing Status Sold
Purchase Type For Sale
Square Footage 1,829 sqft
Price per Sqft $147
Subdivision Coco Palm Estates
MLS Listing ID A10879415
Sold Date 08/28/20
Style None
Bedrooms 3
Full Baths 2
Half Baths 1
Construction Status Resale
HOA Fees $225/mo
HOA Y/N Yes
Year Built 2016
Annual Tax Amount $4,646
Tax Year 2019
Contingent No Contingencies
Property Description
Move in ready Townhome w/ plenty of upgrades in sought after gated community of Artesa. Featuring a lovely open kitchen/dining/family room concept, this home is ideal for entertaining. Gorgeous kitchen w/SS appliances, granite counter-tops & upgraded sink. Just off the kitchen, take your party outdoors to a paved patio w/plenty of seating & grilling space. Pre-wired with in-ceiling surround sound speakers, the family room makes for a comfy movie night or playing music. Head upstairs to find 3 spacious bedrooms, w/ upgraded closets & 2 bath. This home offers full smart home lighting automation w/16 Leviton Zwave light switches that can be controlled via smartphone, alarm system, & Alexa, as well as a MyQ smart garage opener. Upgraded LG front-load W/D upstairs for convenient laundry access.
Location
State FL
County Miami-dade County
Community Coco Palm Estates
Area 60
Direction 248ST to SW 117 Ave - ID necessary to enter community.
Interior
Interior Features Eat-in Kitchen, Family/Dining Room, First Floor Entry, Upper Level Master, Walk-In Closet(s)
Heating Central
Cooling Central Air
Flooring Carpet, Tile
Appliance Dishwasher, Electric Range, Electric Water Heater, Ice Maker, Microwave, Refrigerator, Washer
Exterior
Exterior Feature Fence, Porch
Garage Spaces 1.0
Pool Association
Amenities Available Clubhouse, Fitness Center, Playground, Pool, Spa/Hot Tub
View Garden
Porch Open, Porch
Garage Yes
Building
Faces West
Architectural Style None
Structure Type Block
Construction Status Resale
Others
Pets Allowed Conditional, Yes
HOA Fee Include Common Areas,Maintenance Grounds,Recreation Facilities
Senior Community No
Tax ID 30-60-30-003-7030
Acceptable Financing Cash, Conventional, FHA, VA Loan
Listing Terms Cash, Conventional, FHA, VA Loan
Financing FHA
Pets Allowed Conditional, Yes
Read Less Info
Want to know what your home might be worth? Contact us for a FREE valuation!

Our team is ready to help you sell your home for the highest possible price ASAP
Bought with Luxe Key Realty, LLC.

10011 Pines Boulevard Suite #103, Pembroke Pines, FL, 33024, USA

