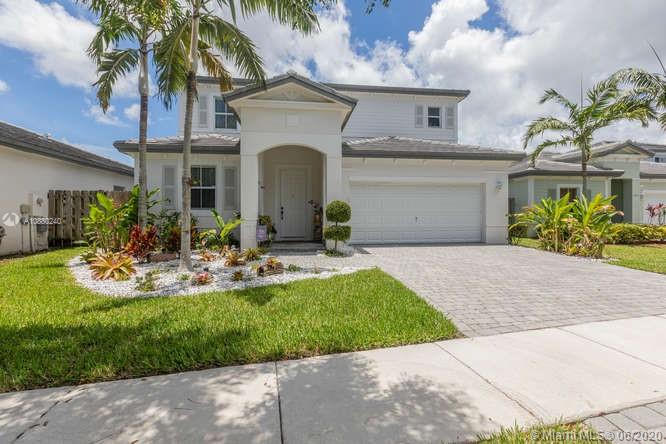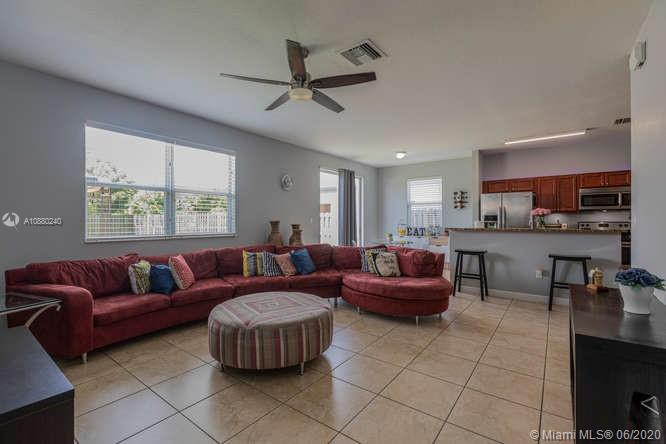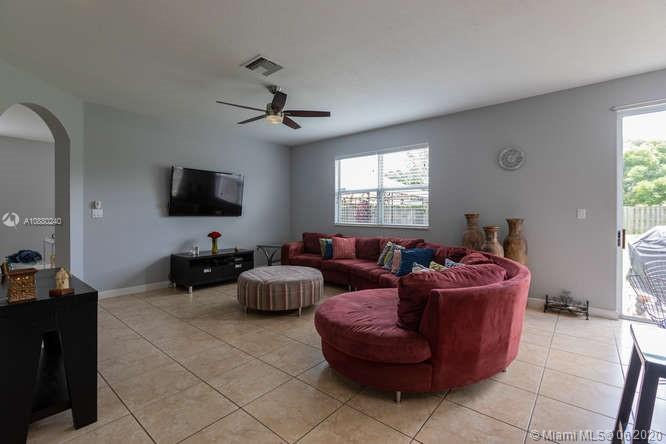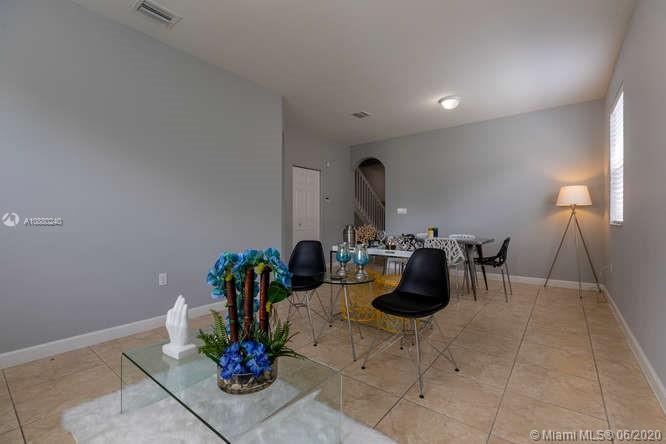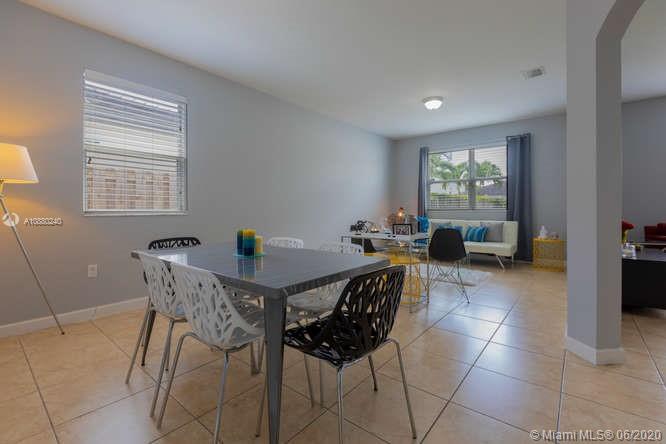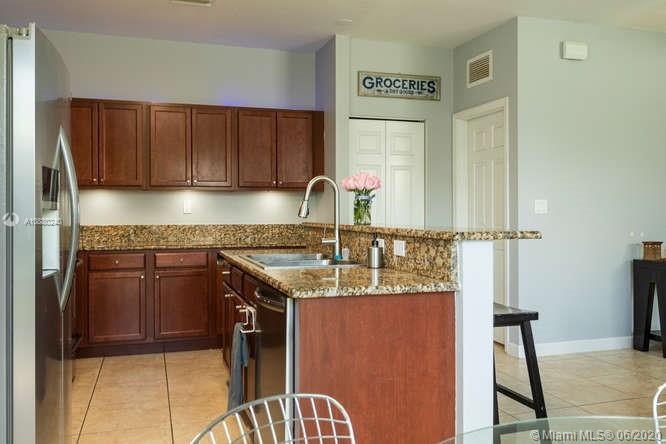$340,000
$334,900
1.5%For more information regarding the value of a property, please contact us for a free consultation.
5 Beds
3 Baths
2,536 SqFt
SOLD DATE : 08/05/2020
Key Details
Sold Price $340,000
Property Type Single Family Home
Sub Type Single Family Residence
Listing Status Sold
Purchase Type For Sale
Square Footage 2,536 sqft
Price per Sqft $134
Subdivision Aruba At Oasis
MLS Listing ID A10880240
Sold Date 08/05/20
Style Detached,Two Story
Bedrooms 5
Full Baths 3
Construction Status Resale
HOA Fees $83/mo
HOA Y/N Yes
Year Built 2010
Annual Tax Amount $5,396
Tax Year 2019
Contingent 3rd Party Approval
Lot Size 6,850 Sqft
Property Description
Elegant and spacious 5 bedrooms plus 3 full bathrooms has one full bedroom and bathroom on the first floor. Two car garage, paver driveway and manicured landscaping to greet your family and guests. Foyer entry all tiled flooring on the first floor and all beautiful wood floors throughout the second floor. Great kitchen ready for the cook in the family featuring wood cabinets, SS appliances, granite countertops, pantry plus a snack counter. Breakfast nook & family rm off kitchen, dining/living room, the home has lots of closets throughout. Front loader washer and dryer. The roof is only 10 years old. Large lot 137 feet deep plenty of room for your pool and summer kitchen/patio. Home is in move-in condition. located in a gated community
Location
State FL
County Miami-dade County
Community Aruba At Oasis
Area 79
Direction Directions: turnpike south exit 2 right on Campbell dr then right on SW 152nd ave left at light on pacific blvd to NE 29th ave right into Aruba community to the house just past the gate on right.
Interior
Interior Features Breakfast Bar, Bedroom on Main Level, Breakfast Area, Entrance Foyer, First Floor Entry, Garden Tub/Roman Tub, Living/Dining Room, Pantry, Upper Level Master, Walk-In Closet(s)
Heating Central, Electric
Cooling Central Air, Ceiling Fan(s), Electric
Flooring Ceramic Tile, Wood
Furnishings Unfurnished
Window Features Blinds,Drapes
Appliance Dryer, Dishwasher, Electric Range, Electric Water Heater, Disposal, Microwave, Refrigerator, Washer
Exterior
Exterior Feature Fence, Lighting, Room For Pool, Storm/Security Shutters
Parking Features Attached
Garage Spaces 2.0
Pool None, Community
Community Features Clubhouse, Fitness, Gated, Home Owners Association, Pool, Street Lights
Utilities Available Underground Utilities
View Garden
Roof Type Flat,Tile
Garage Yes
Building
Lot Description < 1/4 Acre
Faces North
Story 2
Sewer Public Sewer
Water Public
Architectural Style Detached, Two Story
Level or Stories Two
Structure Type Block
Construction Status Resale
Others
HOA Fee Include Common Areas,Maintenance Structure,Recreation Facilities
Senior Community No
Tax ID 10-79-16-009-0740
Security Features Gated Community,Smoke Detector(s)
Acceptable Financing Cash, Conventional, FHA, VA Loan
Listing Terms Cash, Conventional, FHA, VA Loan
Financing Conventional
Special Listing Condition Listed As-Is
Read Less Info
Want to know what your home might be worth? Contact us for a FREE valuation!

Our team is ready to help you sell your home for the highest possible price ASAP
Bought with Corporeal Realty Corporation
10011 Pines Boulevard Suite #103, Pembroke Pines, FL, 33024, USA

