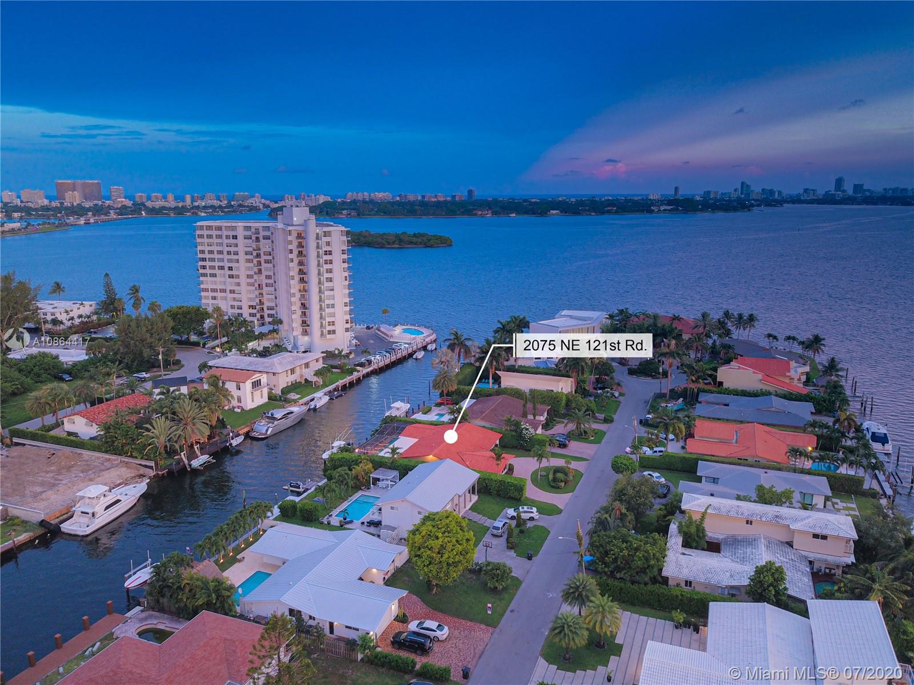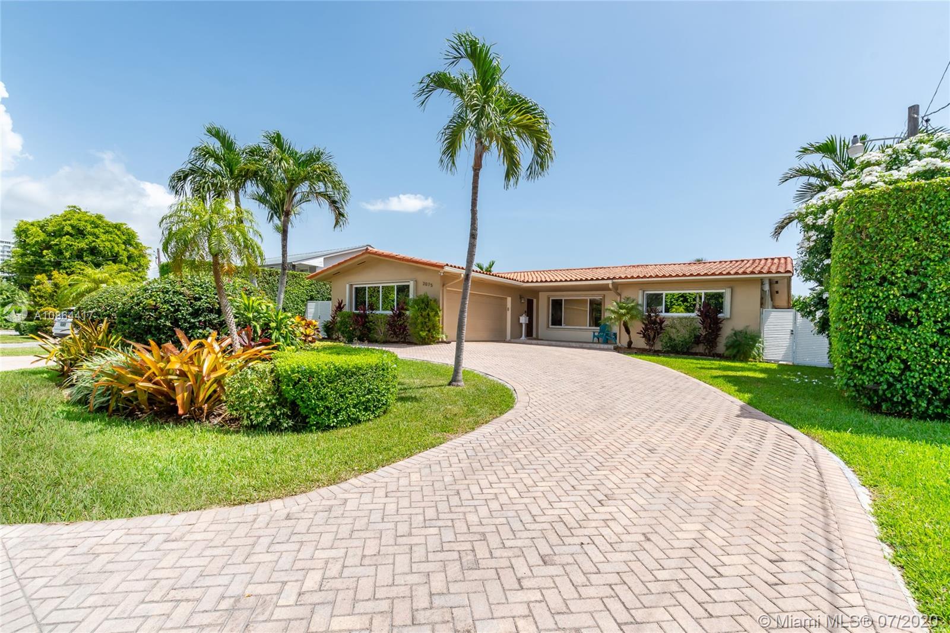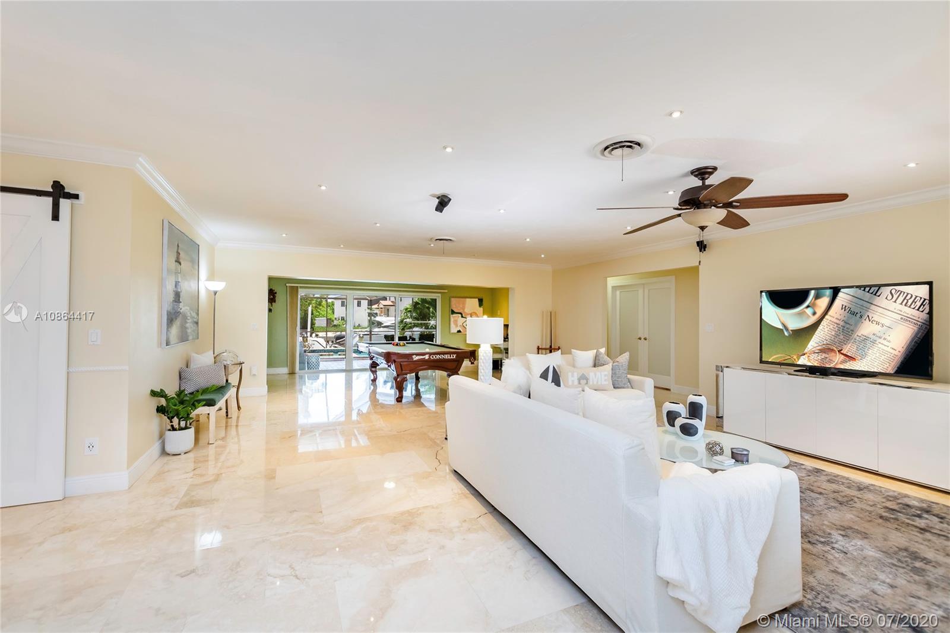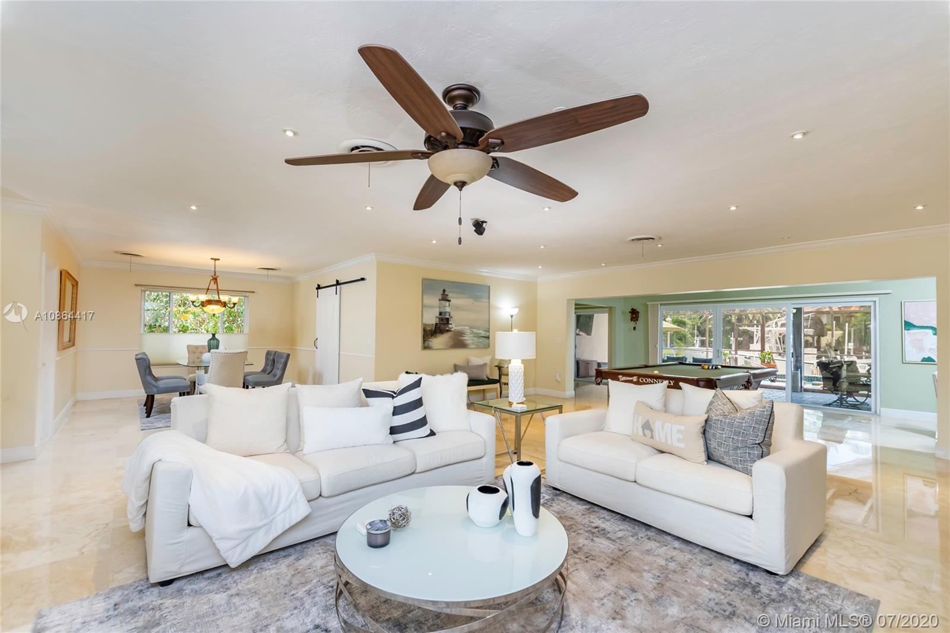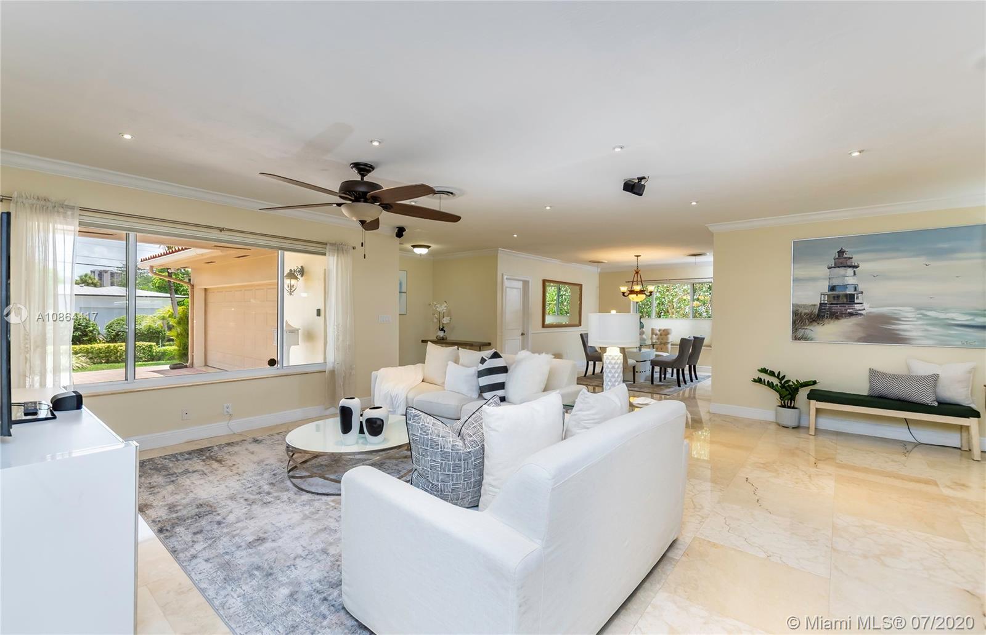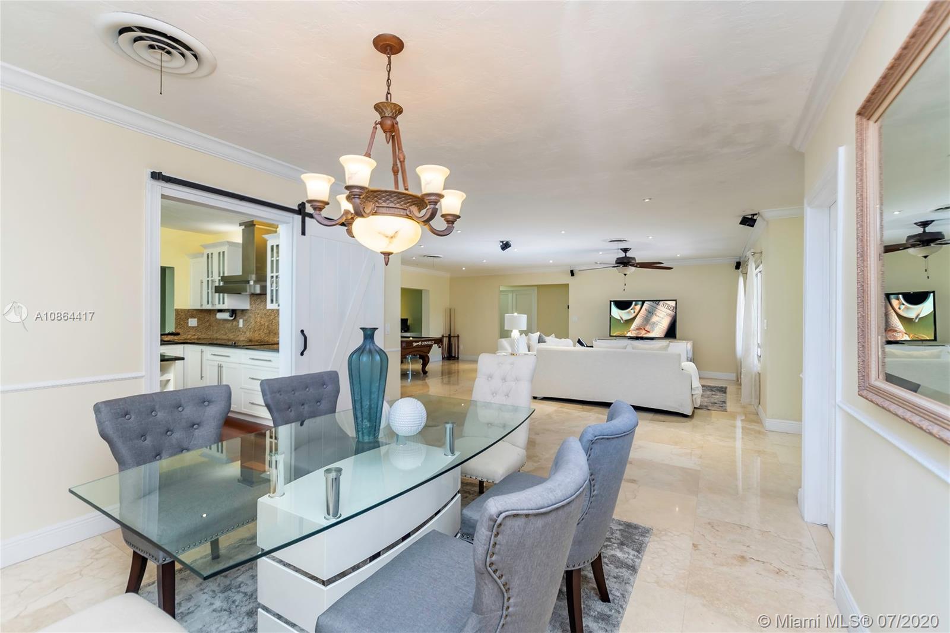$1,268,000
$1,295,000
2.1%For more information regarding the value of a property, please contact us for a free consultation.
3 Beds
3 Baths
2,646 SqFt
SOLD DATE : 09/15/2020
Key Details
Sold Price $1,268,000
Property Type Single Family Home
Sub Type Single Family Residence
Listing Status Sold
Purchase Type For Sale
Square Footage 2,646 sqft
Price per Sqft $479
Subdivision San Souci Estates
MLS Listing ID A10864417
Sold Date 09/15/20
Style Detached,One Story
Bedrooms 3
Full Baths 3
Construction Status Resale
HOA Fees $6/ann
HOA Y/N Yes
Year Built 1961
Annual Tax Amount $15,613
Tax Year 2019
Contingent Pending Inspections
Lot Size 9,375 Sqft
Property Description
Dream Home in the Prestigious Sans Souci Gated Community. MOVE-IN READY! Enjoy the ultimate in waterfront living w/private dock & 75' w/f, no fixed bridges to ocean, 10 mins to Haulover Inlet. The master bedroom has custom walk-in closet, full bath, & private access to large covered patio & pool. This 3 bed/3 bath has high impact windows, doors, & garage door, polished travertine stone floors, hardwood floors, crown molding, granite countertops, central cooling & heating (installed 2017), wifi friendly appliances, jetted tub, built-in hot tub & heated pool. Natural light w/cellular shades, optional den office with canal views on quiet cul-de-sac street. Attached 2 car garage w/circle drive. Walking distance to tennis courts, LA Fitness, & Whole Foods. Perfect Location! Great Price!
Location
State FL
County Miami-dade County
Community San Souci Estates
Area 22
Direction Sans Souci Estates off Biscayne Blvd and 125th Rd. 10 mins from I-95 exit 7 Drive East.
Interior
Interior Features Attic, Breakfast Bar, Closet Cabinetry, Entrance Foyer, French Door(s)/Atrium Door(s), Living/Dining Room, Custom Mirrors, Main Level Master, Pantry, Pull Down Attic Stairs, Walk-In Closet(s)
Heating Central, Electric
Cooling Central Air, Ceiling Fan(s)
Flooring Tile, Wood
Window Features Blinds,Impact Glass,Tinted Windows
Appliance Some Gas Appliances, Built-In Oven, Dryer, Dishwasher, Electric Range, Disposal, Gas Water Heater, Ice Maker, Microwave, Refrigerator, Self Cleaning Oven, Washer
Exterior
Exterior Feature Deck, Enclosed Porch, Fence, Security/High Impact Doors, Lighting, Storm/Security Shutters
Parking Features Attached
Garage Spaces 2.0
Pool Automatic Chlorination, Cleaning System, Heated, In Ground, Other, Pool, Screen Enclosure
Community Features Gated, Street Lights
Utilities Available Cable Available
Waterfront Description Canal Access,Canal Front,No Fixed Bridges,Ocean Access
View Y/N Yes
View Bay, Canal
Roof Type Barrel
Porch Deck, Porch, Screened
Garage Yes
Building
Lot Description Cul-De-Sac, Sprinklers Automatic, < 1/4 Acre
Faces Southwest
Story 1
Foundation Slab
Sewer Public Sewer
Water Public
Architectural Style Detached, One Story
Structure Type Block
Construction Status Resale
Others
Pets Allowed No Pet Restrictions, Yes
Senior Community No
Tax ID 06-22-28-011-4150
Security Features Gated Community,Smoke Detector(s)
Acceptable Financing Cash, Conventional, VA Loan
Listing Terms Cash, Conventional, VA Loan
Financing Other,See Remarks
Pets Allowed No Pet Restrictions, Yes
Read Less Info
Want to know what your home might be worth? Contact us for a FREE valuation!

Our team is ready to help you sell your home for the highest possible price ASAP
Bought with Sustainable RE, LLC.

10011 Pines Boulevard Suite #103, Pembroke Pines, FL, 33024, USA

