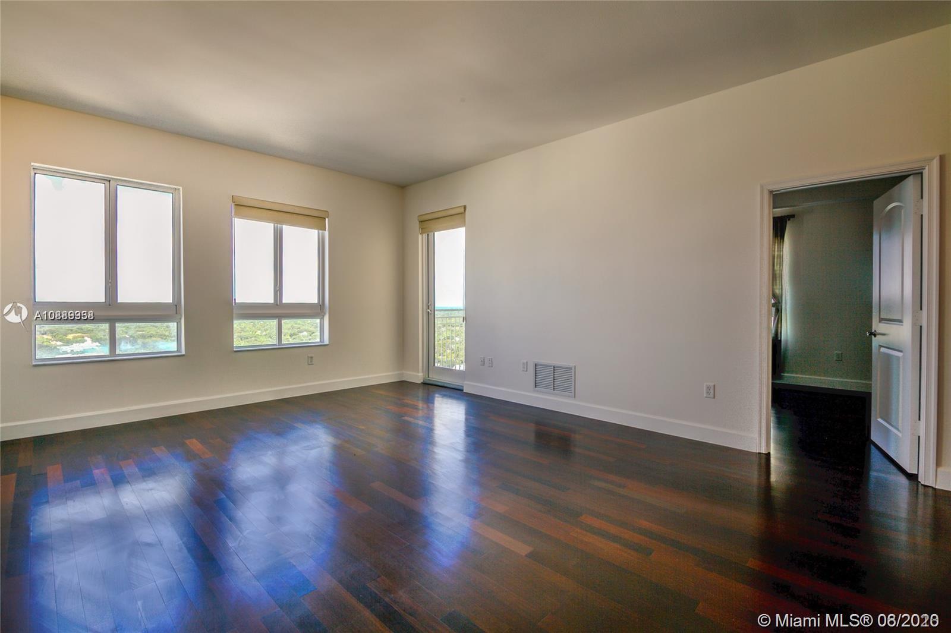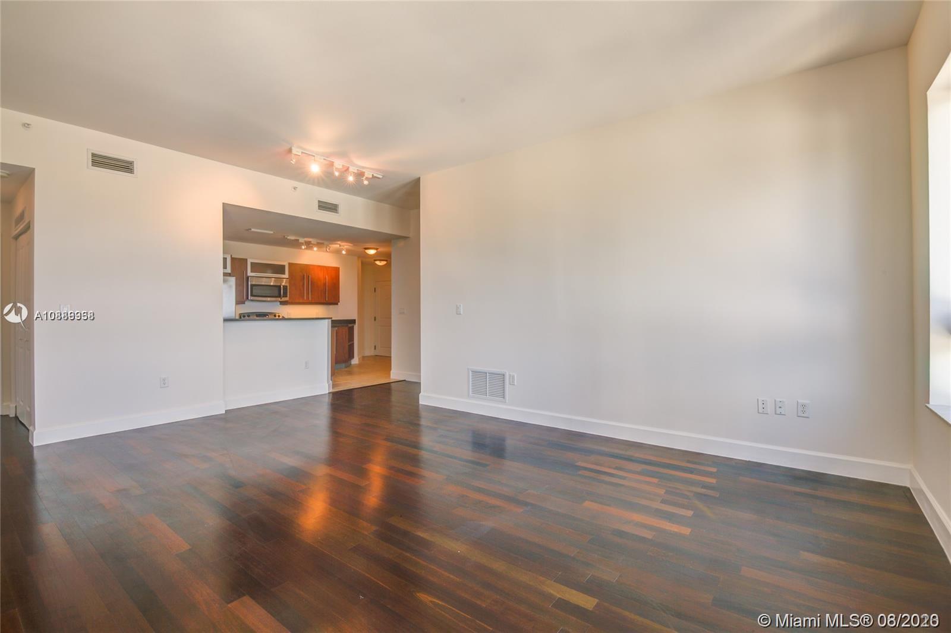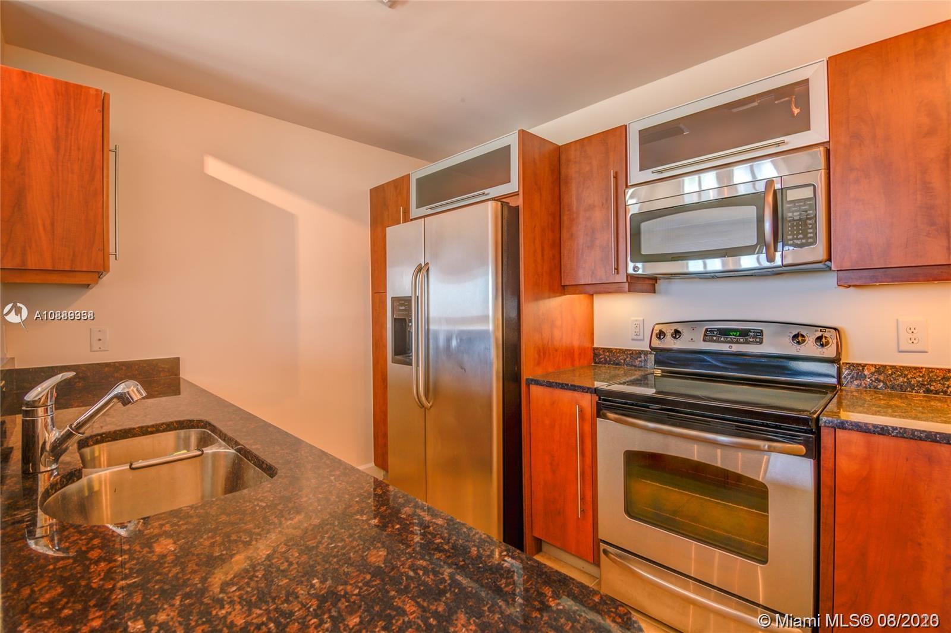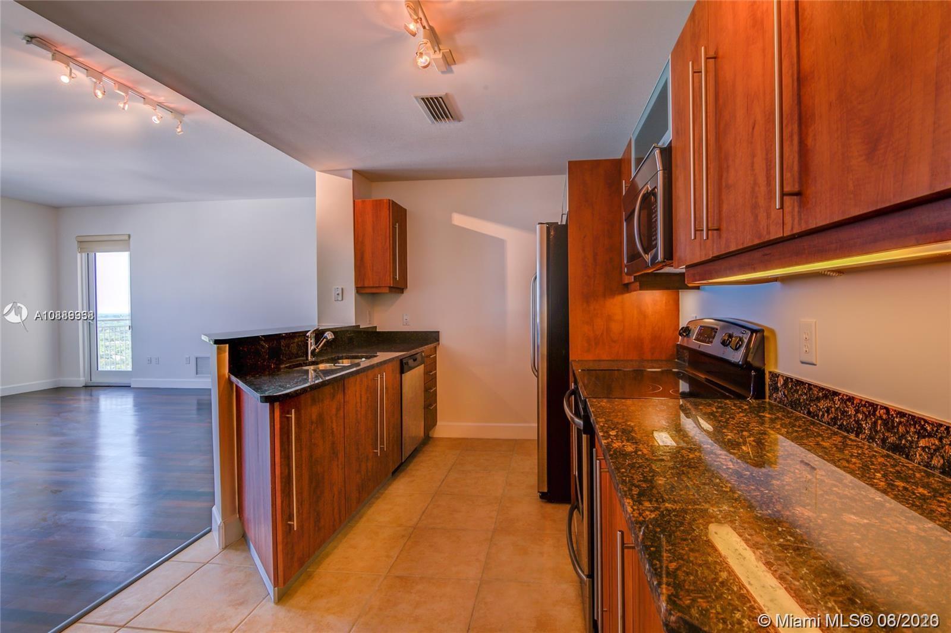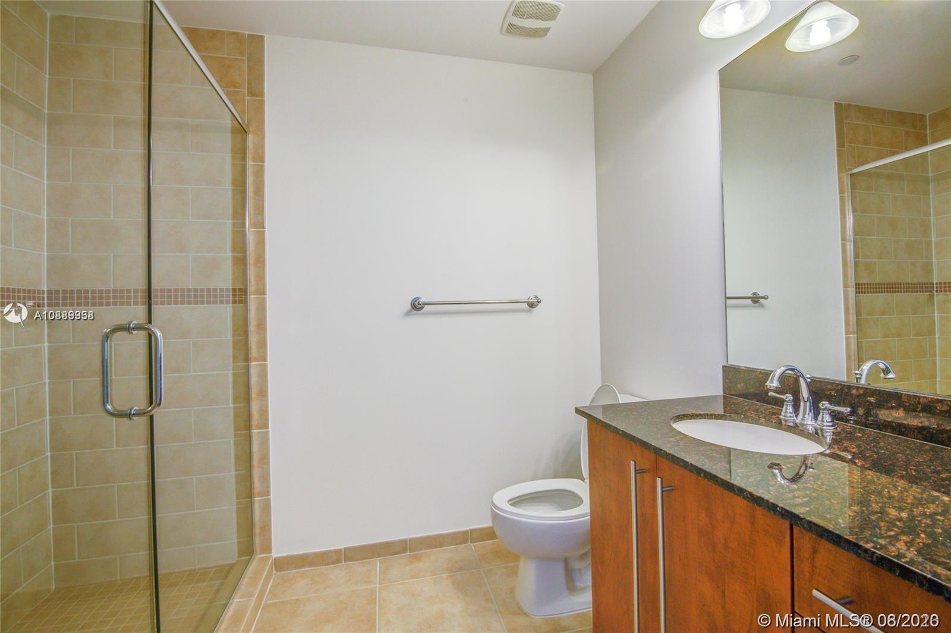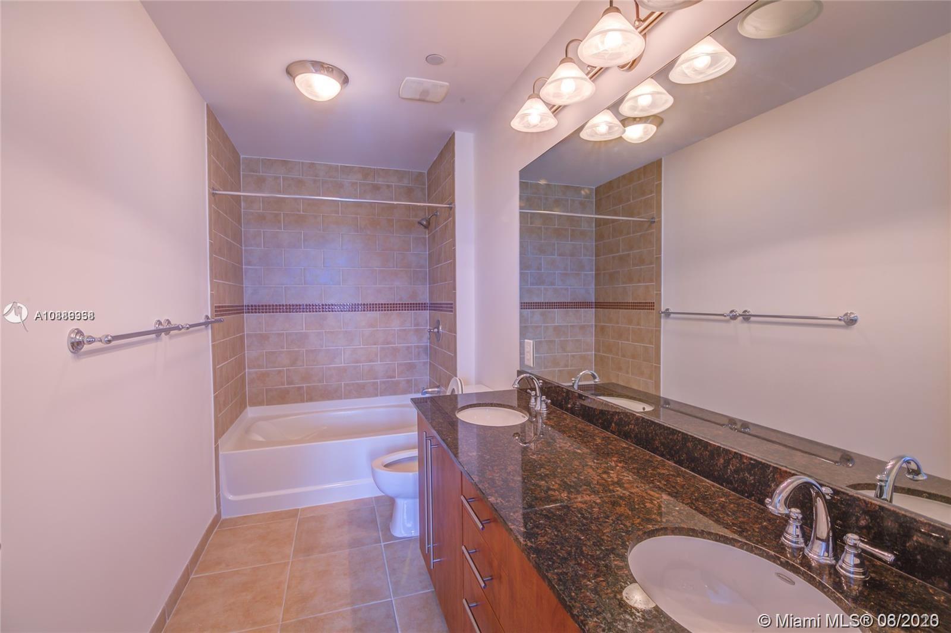$430,000
$449,900
4.4%For more information regarding the value of a property, please contact us for a free consultation.
3 Beds
2 Baths
1,422 SqFt
SOLD DATE : 12/02/2021
Key Details
Sold Price $430,000
Property Type Condo
Sub Type Condominium
Listing Status Sold
Purchase Type For Sale
Square Footage 1,422 sqft
Price per Sqft $302
Subdivision Toscano Condo
MLS Listing ID A10889938
Sold Date 12/02/21
Style High Rise
Bedrooms 3
Full Baths 2
Construction Status Resale
HOA Fees $925/mo
HOA Y/N Yes
Year Built 2007
Annual Tax Amount $5,485
Tax Year 2019
Contingent No Contingencies
Property Description
Amazing corner Unit at Toscano. 3 spacious bedrooms & 2 bathrooms, 2 assigned parking spaces next to each other. Located in a preferred line in the building with an unobstructed North-East views. Enjoy amazing sunrises, water and skylights. High ceilings offers natural light in every room. Beautiful wood floors throughout. Split floor plan. Large walk-in closets in all bedrooms. Elegant baths w/double sink in Master bathroom . European open Kitchen w/granit counter top and s/s appliances. Two open balconies to enjoy great views. Great lobby with 24 hr concierge. Complementary valet parking for your guests. Updated and fully equipped fitness center. Sauna, jacuzzi and private pool/barbecue area. Toscano is and ideal location closed to Shopping, Restaurants, UM, FIU, MIA, main roads & Metro.
Location
State FL
County Miami-dade County
Community Toscano Condo
Area 50
Direction Kendall Dr to 73 Pl to building on the South side of 88 St.
Interior
Interior Features Breakfast Bar, Bedroom on Main Level, First Floor Entry, Living/Dining Room, Other, Pantry, Walk-In Closet(s)
Heating Central, Electric
Cooling Central Air, Ceiling Fan(s), Electric
Flooring Ceramic Tile, Wood
Window Features Blinds,Double Hung,Drapes,Impact Glass,Metal
Appliance Dryer, Dishwasher, Electric Range, Disposal, Ice Maker, Microwave, Refrigerator, Self Cleaning Oven
Exterior
Exterior Feature Balcony, Barbecue, Security/High Impact Doors
Garage Spaces 2.0
Pool Association
Utilities Available Cable Available
Amenities Available Business Center, Clubhouse, Fitness Center, Pool, Sauna, Spa/Hot Tub, Trash, Elevator(s)
View Y/N Yes
View City, Pool, Water
Handicap Access Accessible Hallway(s)
Porch Balcony, Open
Garage Yes
Building
Building Description Block, Exterior Lighting
Architectural Style High Rise
Structure Type Block
Construction Status Resale
Schools
Elementary Schools Kenwood
Others
Pets Allowed Size Limit, Yes
HOA Fee Include Association Management,Amenities,Common Areas,Cable TV,Internet,Legal/Accounting,Maintenance Grounds,Maintenance Structure,Parking,Pest Control,Pool(s),Reserve Fund,Roof,Sewer,Security,Trash,Water
Senior Community No
Tax ID 30-50-02-090-2320
Security Features Fire Sprinkler System,Smoke Detector(s)
Acceptable Financing Cash, Conventional, VA Loan
Listing Terms Cash, Conventional, VA Loan
Financing Cash
Pets Allowed Size Limit, Yes
Read Less Info
Want to know what your home might be worth? Contact us for a FREE valuation!

Our team is ready to help you sell your home for the highest possible price ASAP
Bought with Florida Realty of Miami Corp

10011 Pines Boulevard Suite #103, Pembroke Pines, FL, 33024, USA

