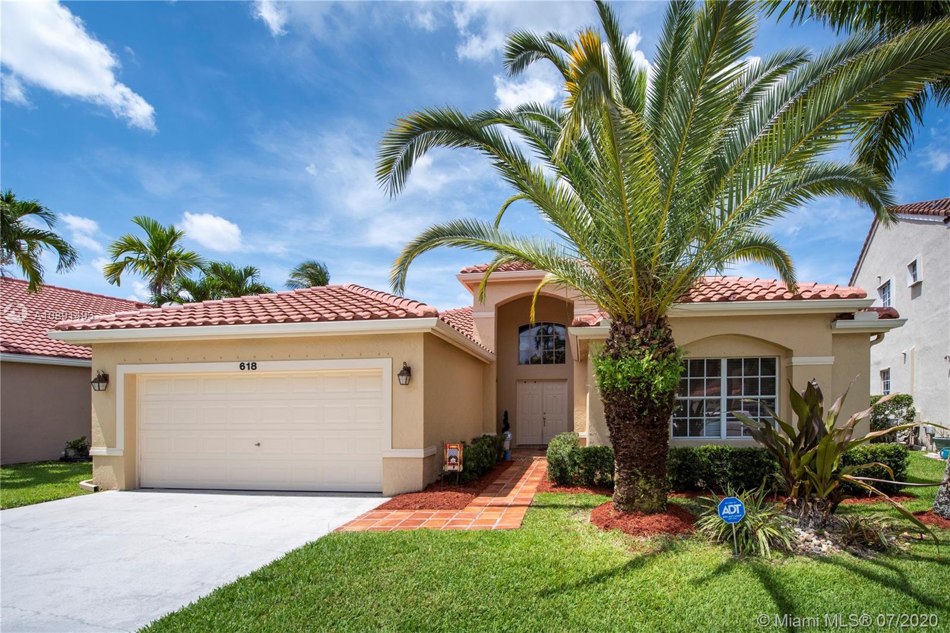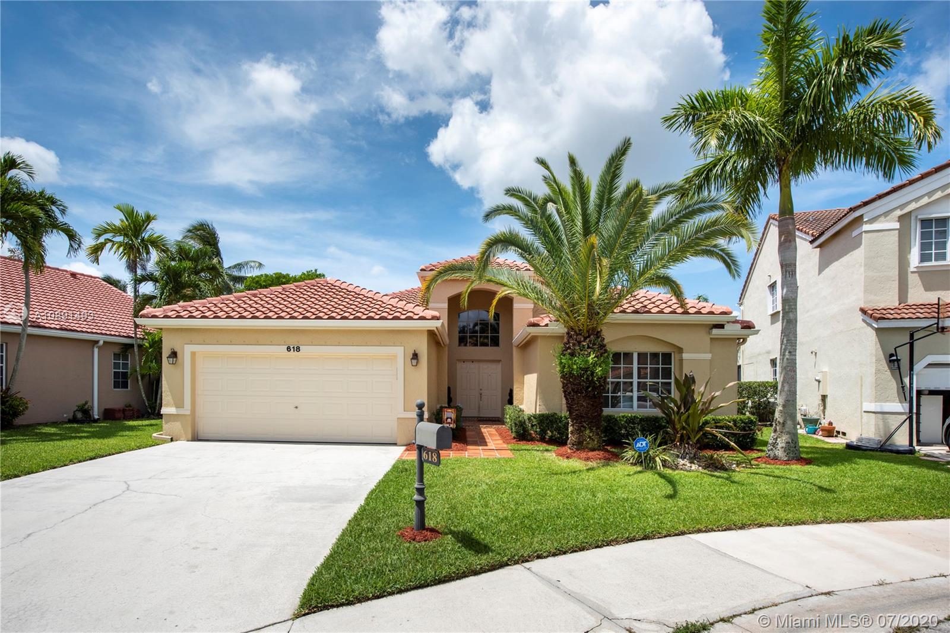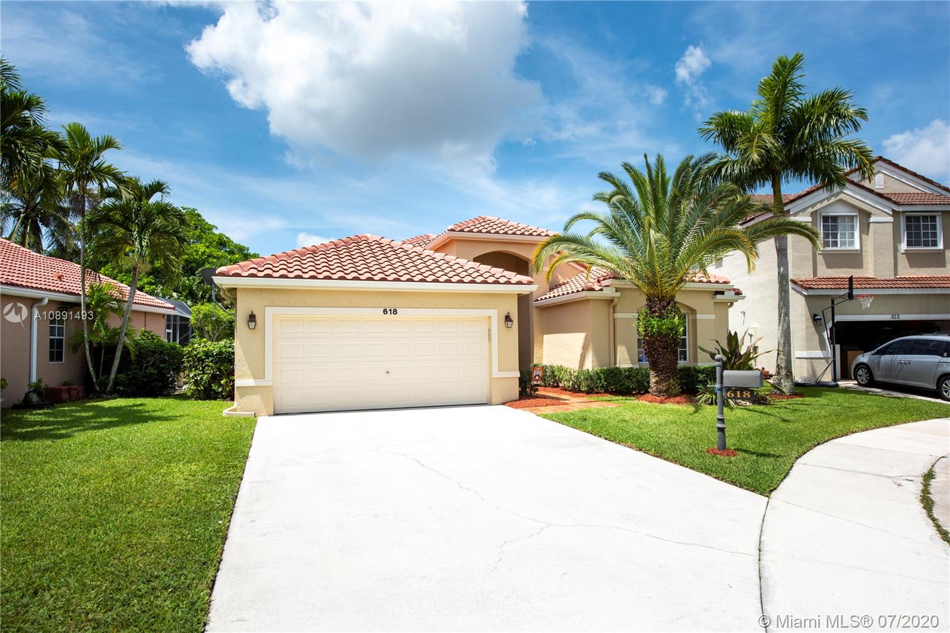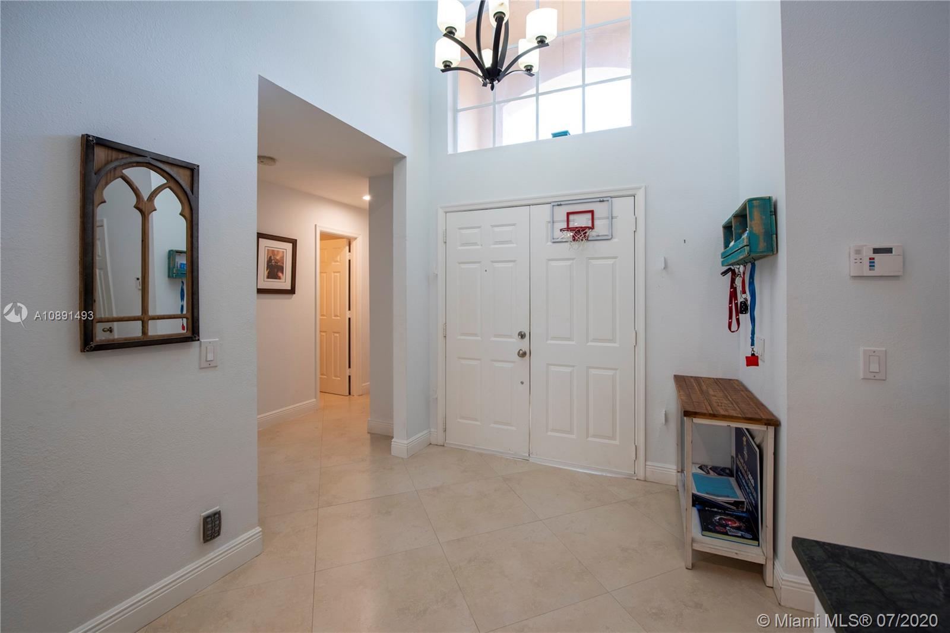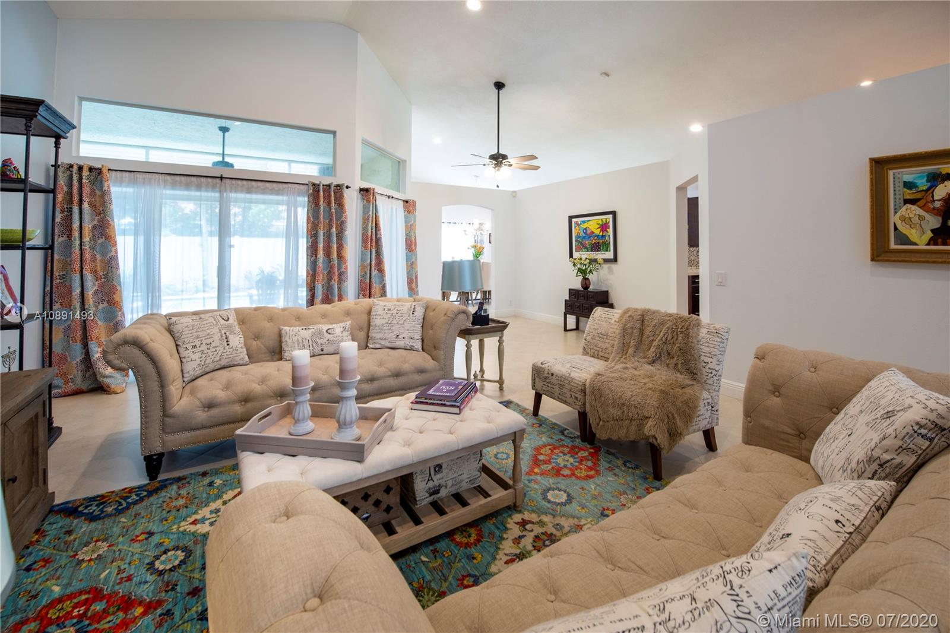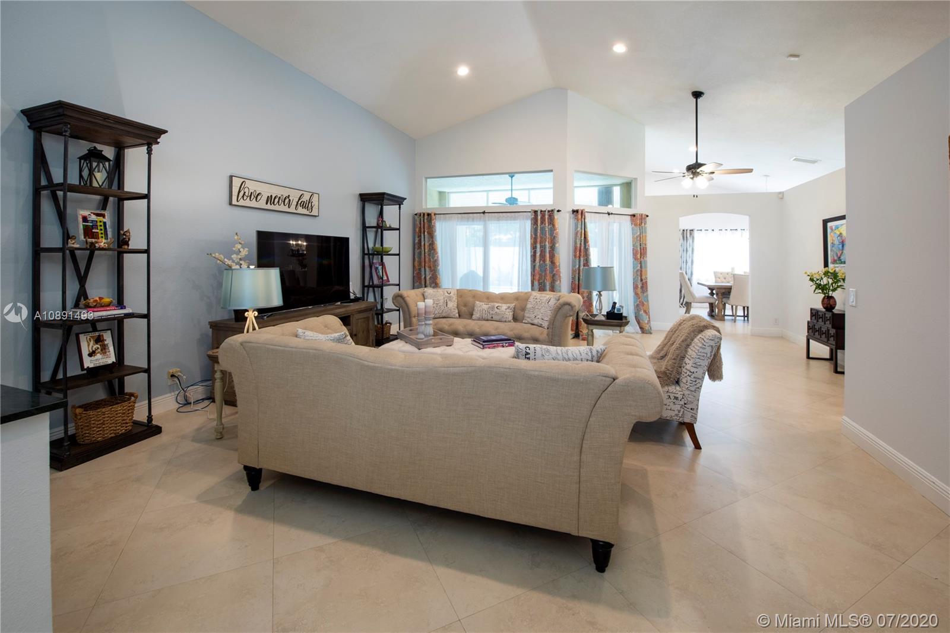$520,000
$529,900
1.9%For more information regarding the value of a property, please contact us for a free consultation.
3 Beds
3 Baths
2,352 SqFt
SOLD DATE : 09/14/2020
Key Details
Sold Price $520,000
Property Type Single Family Home
Sub Type Single Family Residence
Listing Status Sold
Purchase Type For Sale
Square Footage 2,352 sqft
Price per Sqft $221
Subdivision Sector 4 North
MLS Listing ID A10891493
Sold Date 09/14/20
Style Detached,One Story
Bedrooms 3
Full Baths 2
Half Baths 1
Construction Status Resale
HOA Fees $121/qua
HOA Y/N Yes
Year Built 1994
Annual Tax Amount $6,611
Tax Year 2019
Contingent 3rd Party Approval
Lot Size 6,360 Sqft
Property Description
Gorgeous open concept w/lots of natural light, neutral colors & high ceilings. Large living w/formal dining, family, breakfast area & laundry room. Saturnia marble tile, updated kitchen w/quartz countertop, newer SS appliances. Master suite has walk-in closet. Master bath has his & her vanities, separate shower & large soaking tub. Entertaining family & friends comes easy in the private fenced backyard w/contemporary pool & Jacuzzi, coral stone look tile slabs next to covered back patio w/sliding doors from social areas & master bdr. 1 year old roof. Located in 1 of Weston most prestigious communities,North Lakes,on pie-shaped Cul-de-sac lot w/large driveway fits 4 cars out +2 inside gar. 24/7 Guard gate, walking distance to Community Park, Picnic & BBQ, Pool & Weston ‘s finest schools
Location
State FL
County Broward County
Community Sector 4 North
Area 3890
Direction Take Indian Trace to North Lakes - from entrance, take 2nd Right into Cambridge Lakes. Then 1st. Right and follow road to 618 Cambridge Terr on the left.
Interior
Interior Features Breakfast Bar, Bedroom on Main Level, Breakfast Area, Entrance Foyer, First Floor Entry, Garden Tub/Roman Tub, Living/Dining Room, Pantry, Sitting Area in Master, Walk-In Closet(s)
Heating Central, Electric
Cooling Central Air, Ceiling Fan(s), Electric
Flooring Tile
Furnishings Unfurnished
Window Features Blinds,Drapes,Sliding
Appliance Dryer, Dishwasher, Electric Water Heater, Disposal, Ice Maker, Microwave, Refrigerator, Self Cleaning Oven, Washer
Exterior
Exterior Feature Deck, Fence, Lighting, Patio
Parking Features Attached
Garage Spaces 2.0
Pool In Ground, Pool, Community
Community Features Clubhouse, Gated, Pool
Utilities Available Cable Available
View Garden, Pool
Roof Type Spanish Tile
Porch Deck, Patio
Garage Yes
Building
Lot Description Cul-De-Sac, Sprinklers Automatic, < 1/4 Acre
Faces Northeast
Story 1
Sewer Other
Water Public
Architectural Style Detached, One Story
Structure Type Block
Construction Status Resale
Schools
Elementary Schools Eagle Point
Middle Schools Tequesta Trace
High Schools Cypress Bay
Others
Pets Allowed Conditional, Yes
HOA Fee Include Common Areas,Maintenance Structure,Recreation Facilities,Security
Senior Community No
Tax ID 503901021120
Security Features Gated Community,Smoke Detector(s)
Acceptable Financing Cash, Conventional
Listing Terms Cash, Conventional
Financing Conventional
Special Listing Condition Listed As-Is
Pets Allowed Conditional, Yes
Read Less Info
Want to know what your home might be worth? Contact us for a FREE valuation!

Our team is ready to help you sell your home for the highest possible price ASAP
Bought with Compass Florida, LLC
10011 Pines Boulevard Suite #103, Pembroke Pines, FL, 33024, USA

