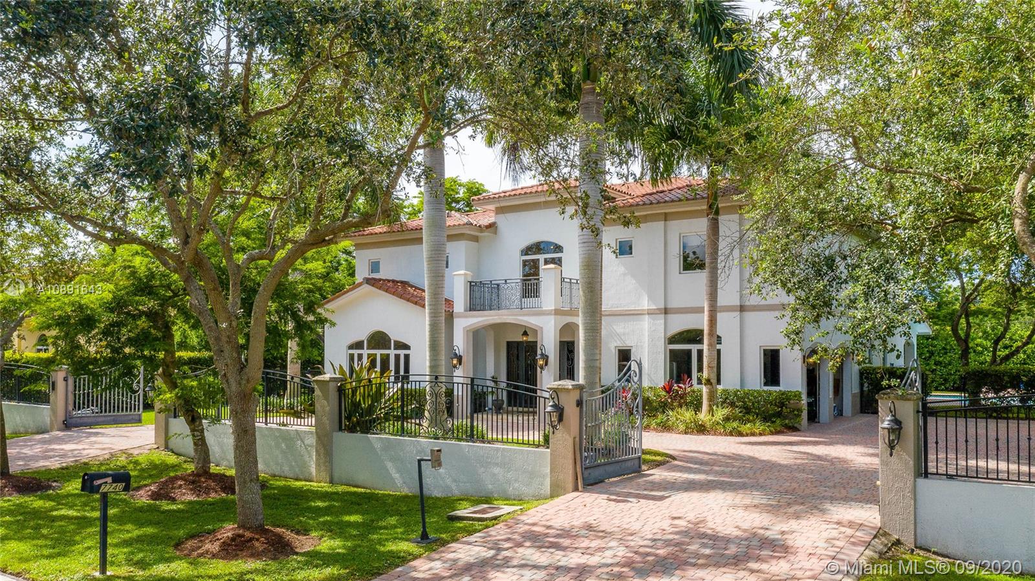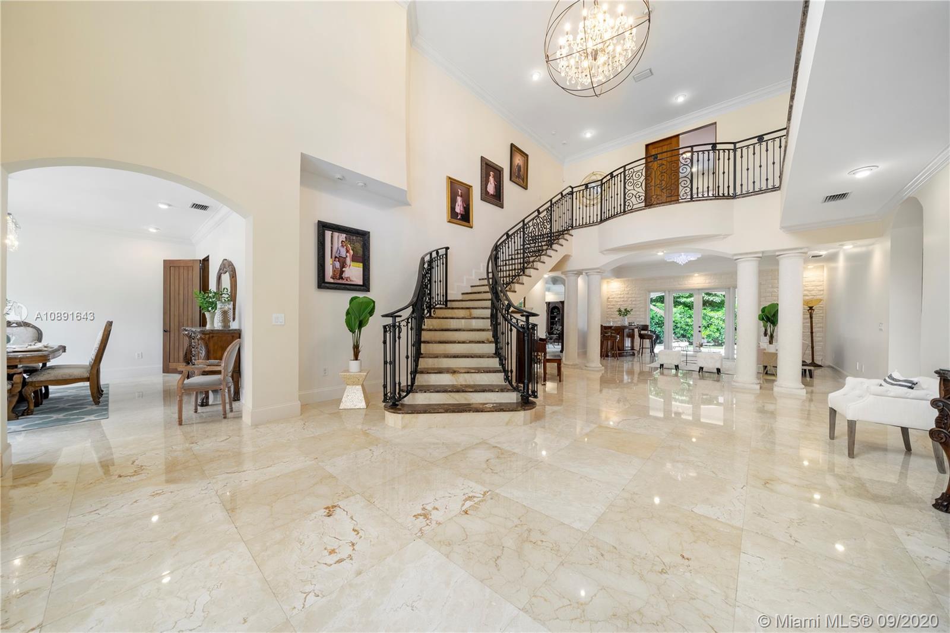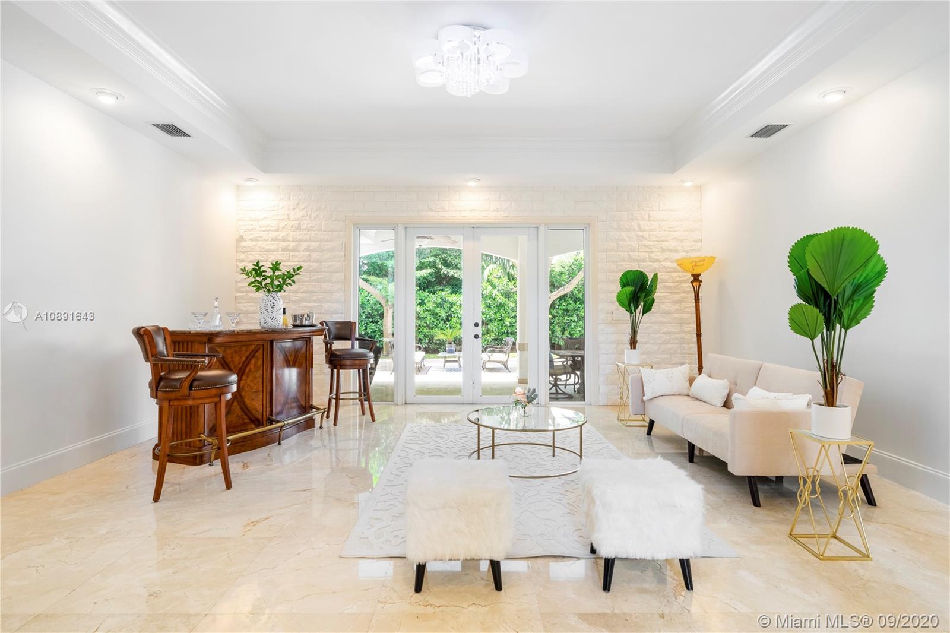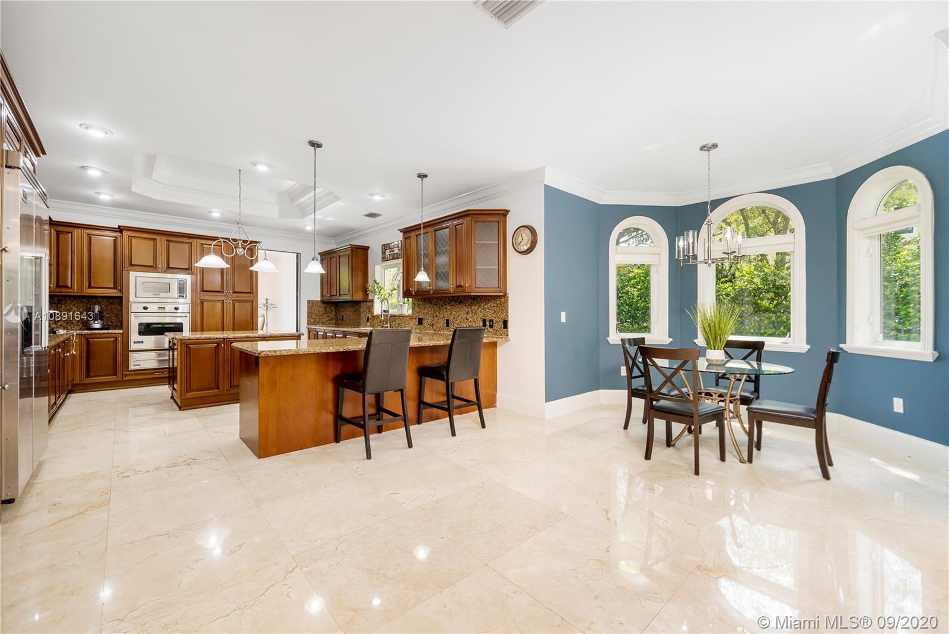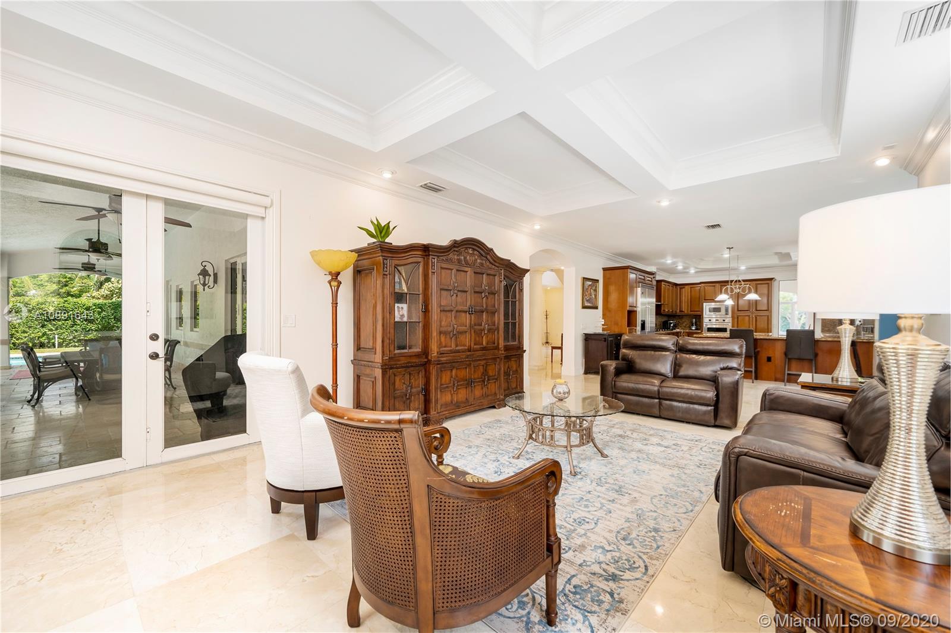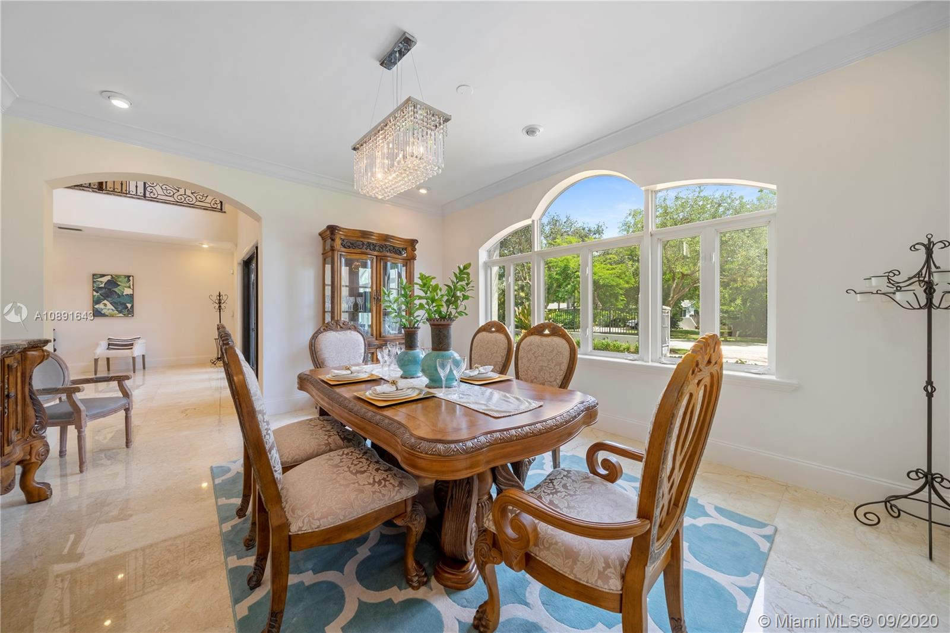$1,910,000
$1,949,000
2.0%For more information regarding the value of a property, please contact us for a free consultation.
6 Beds
7 Baths
5,735 SqFt
SOLD DATE : 04/22/2021
Key Details
Sold Price $1,910,000
Property Type Single Family Home
Sub Type Single Family Residence
Listing Status Sold
Purchase Type For Sale
Square Footage 5,735 sqft
Price per Sqft $333
Subdivision Acreage & Unrec
MLS Listing ID A10891643
Sold Date 04/22/21
Style Detached,Two Story
Bedrooms 6
Full Baths 6
Half Baths 1
Construction Status Resale
HOA Y/N No
Year Built 2008
Annual Tax Amount $23,593
Tax Year 2019
Contingent Pending Inspections
Lot Size 0.387 Acres
Property Description
Enjoy pure elegance. 6 bdrm/ 6.5 bath gated estate in the Village of Pinecrest. Fantastic floor plan, flooded in natural light. Grand formal entry, volume ceilings, sweeping staircase & expansive formal living rm. Formal dining rm. A chef’s kitchen, outfitted w/ Viking appliances, large prep island, eat in/ snack bar & breakfast nook all open to family rm. White marble floors. 2 bdrms, en-suite, downstairs perfect for guests. 4 en-suite bdrms upstairs, w/ wood floors, including spacious master complete w/ office/sitting rm, balcony, large bath & walk in closets. Wonderful fenced backyard, paver patio, partially covered, pool w/ spa perfectly placed to maximize entertaining space. Paver drive. 2 car side entry garage. Convenient access to local parks, shopping & restaurants in minutes.
Location
State FL
County Miami-dade County
Community Acreage & Unrec
Area 50
Direction From SW 77 Ave head west on SW 128 St, third home on the left.
Interior
Interior Features Breakfast Bar, Built-in Features, Bedroom on Main Level, Breakfast Area, Closet Cabinetry, Dining Area, Separate/Formal Dining Room, French Door(s)/Atrium Door(s), First Floor Entry, High Ceilings, Kitchen Island, Sitting Area in Master, Upper Level Master
Heating Central, Electric
Cooling Central Air, Electric
Flooring Marble, Wood
Furnishings Unfurnished
Window Features Blinds,Impact Glass
Appliance Built-In Oven, Dryer, Dishwasher, Electric Range, Microwave, Refrigerator, Washer
Laundry Laundry Tub
Exterior
Exterior Feature Fence, Security/High Impact Doors, Lighting, Patio
Parking Features Attached
Garage Spaces 2.0
Pool In Ground, Pool
Utilities Available Cable Available
View Garden, Pool
Roof Type Barrel
Porch Patio
Garage Yes
Building
Lot Description 1/4 to 1/2 Acre Lot, Sprinkler System
Faces North
Story 2
Sewer Septic Tank
Water Public
Architectural Style Detached, Two Story
Level or Stories Two
Structure Type Block
Construction Status Resale
Schools
Elementary Schools Howard Drive
Middle Schools Palmetto
High Schools Miami Palmetto
Others
Pets Allowed No Pet Restrictions, Yes
Senior Community No
Tax ID 20-50-15-000-0847
Security Features Security System Owned
Acceptable Financing Cash, Conventional
Listing Terms Cash, Conventional
Financing Conventional
Special Listing Condition Listed As-Is
Pets Allowed No Pet Restrictions, Yes
Read Less Info
Want to know what your home might be worth? Contact us for a FREE valuation!

Our team is ready to help you sell your home for the highest possible price ASAP
Bought with Douglas Elliman

10011 Pines Boulevard Suite #103, Pembroke Pines, FL, 33024, USA

