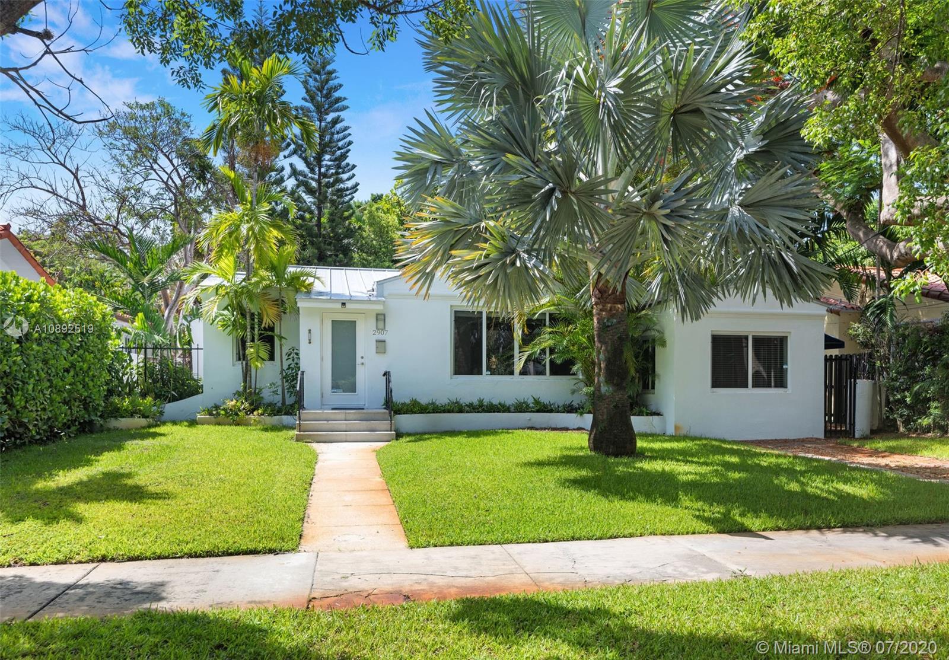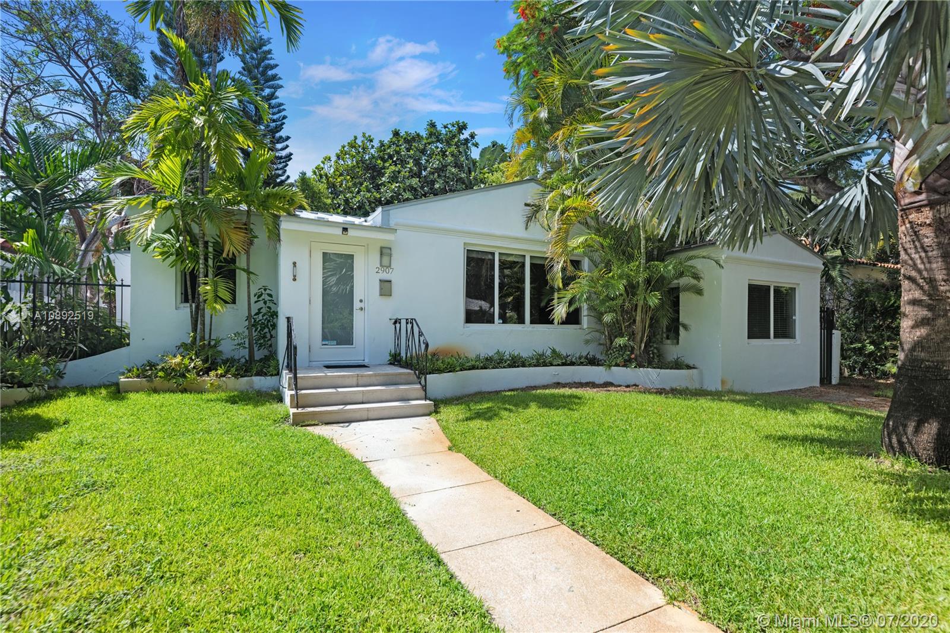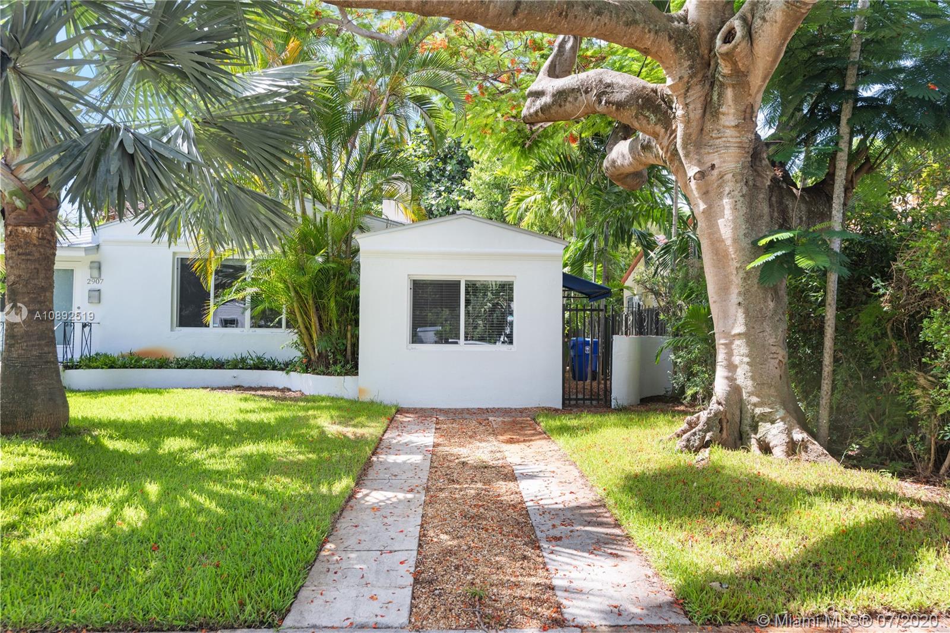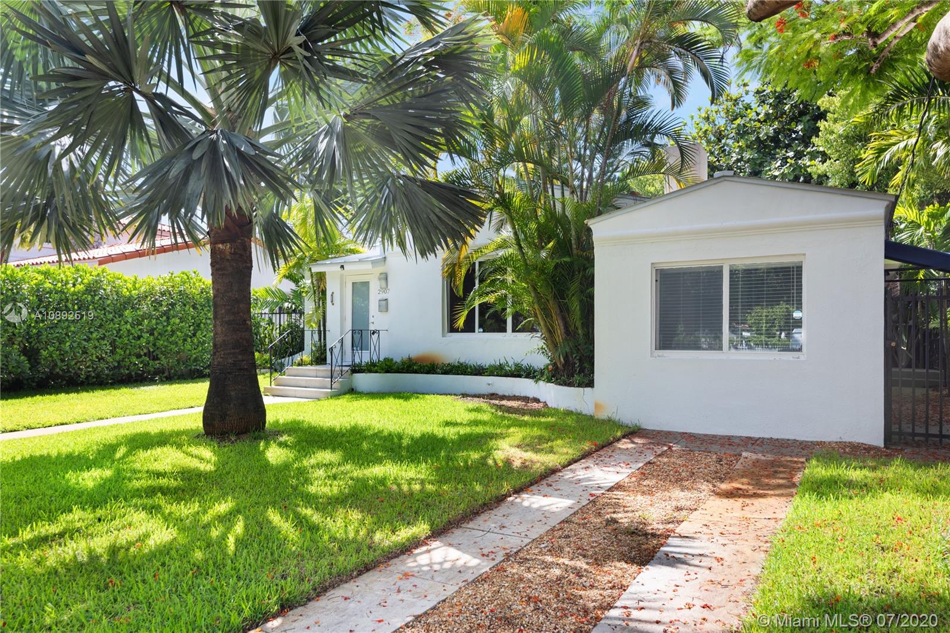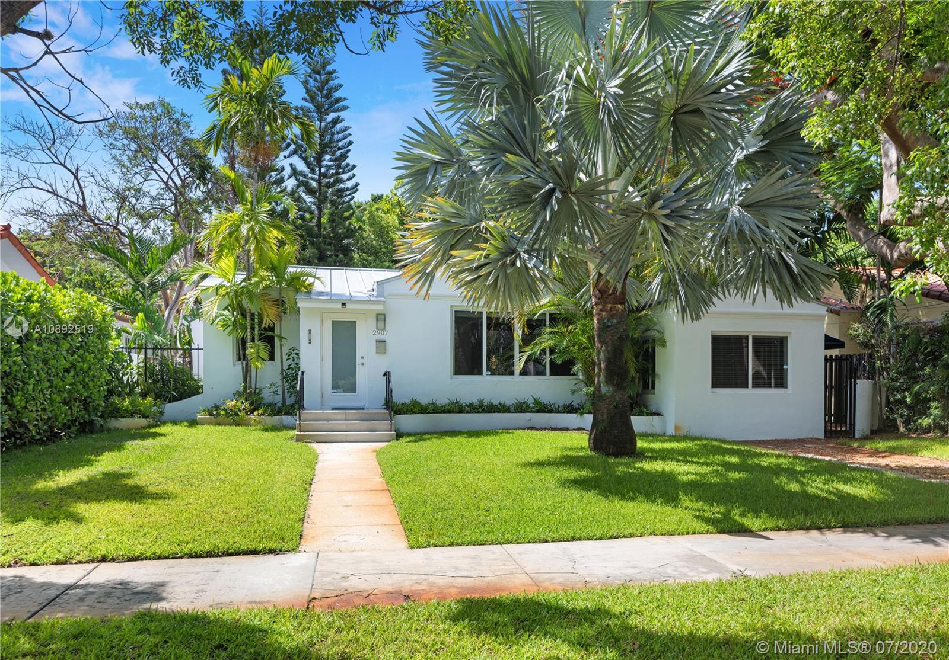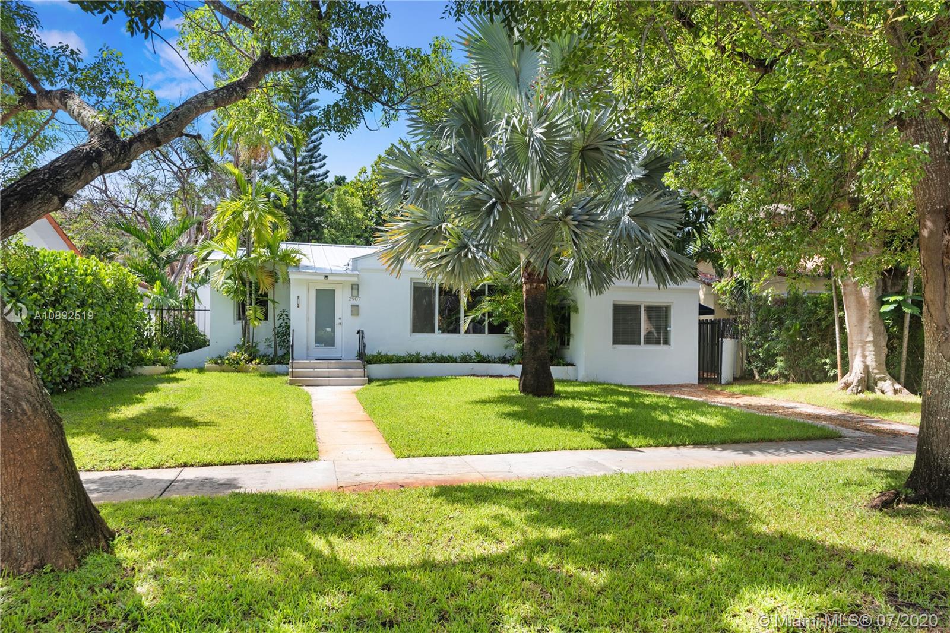$675,000
$699,000
3.4%For more information regarding the value of a property, please contact us for a free consultation.
3 Beds
2 Baths
1,182 SqFt
SOLD DATE : 09/10/2020
Key Details
Sold Price $675,000
Property Type Single Family Home
Sub Type Single Family Residence
Listing Status Sold
Purchase Type For Sale
Square Footage 1,182 sqft
Price per Sqft $571
Subdivision Brickell Estates
MLS Listing ID A10892519
Sold Date 09/10/20
Style Detached,One Story
Bedrooms 3
Full Baths 2
Construction Status Resale
HOA Y/N No
Year Built 1939
Annual Tax Amount $7,656
Tax Year 2019
Contingent Pending Inspections
Lot Size 6,000 Sqft
Property Description
BRICKELL ESTATES- Turn key remodel. 2 beds-2 baths + Converted garage or 3rd Bed + Family room. This light filled home features an open floor plan with European style kitchen & baths, quartz counters, stainless steel appliances, washer & dryer, wood & tile floors throughout, new metal roof, master bedroom w/en-suite bath, living room w/chimney, L shape separate dining area & large family room with French door to Patio Deck w/lush trees & room for pool. Walk to Brickell, A schools, shopping & entertainment.
Location
State FL
County Miami-dade County
Community Brickell Estates
Area 41
Direction Coral way to 29th RD turn south to 2nd Avenue make a right.
Interior
Interior Features Breakfast Bar, Bedroom on Main Level, Convertible Bedroom, Dining Area, Entrance Foyer, French Door(s)/Atrium Door(s), First Floor Entry, Fireplace, Main Level Master, Split Bedrooms
Heating Central, Electric
Cooling Central Air, Electric
Flooring Concrete, Tile, Wood
Fireplace Yes
Window Features Blinds,Impact Glass
Appliance Dryer, Dishwasher, Electric Range, Electric Water Heater, Microwave, Refrigerator, Washer
Exterior
Pool None
Community Features Sidewalks
View Garden
Roof Type Metal
Garage No
Building
Lot Description < 1/4 Acre
Faces North
Story 1
Sewer Public Sewer
Water Public
Architectural Style Detached, One Story
Structure Type Block
Construction Status Resale
Schools
Elementary Schools Coral Way
Middle Schools Shenandoah
High Schools Miami Senior
Others
Pets Allowed No Pet Restrictions, Yes
Senior Community No
Tax ID 01-41-38-009-0540
Acceptable Financing Cash, Conventional
Listing Terms Cash, Conventional
Financing Conventional
Special Listing Condition Listed As-Is
Pets Allowed No Pet Restrictions, Yes
Read Less Info
Want to know what your home might be worth? Contact us for a FREE valuation!

Our team is ready to help you sell your home for the highest possible price ASAP
Bought with Urbannic, LLC

10011 Pines Boulevard Suite #103, Pembroke Pines, FL, 33024, USA

