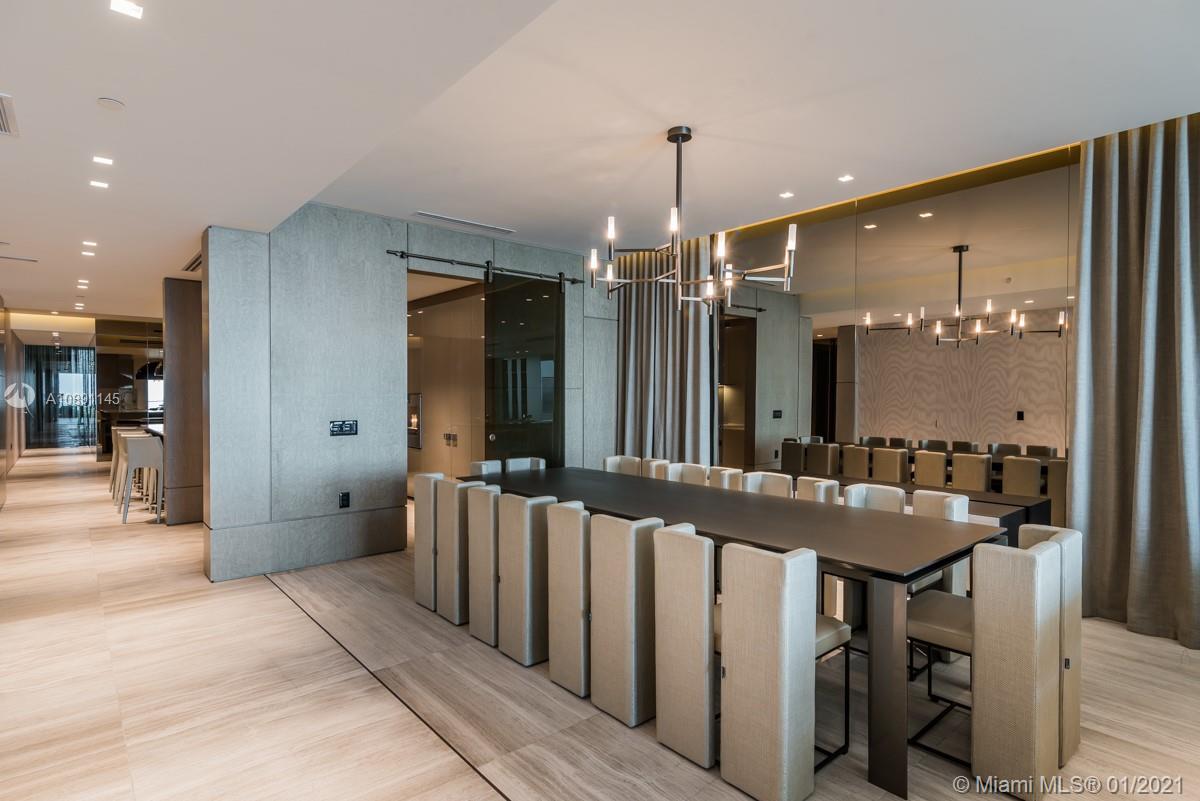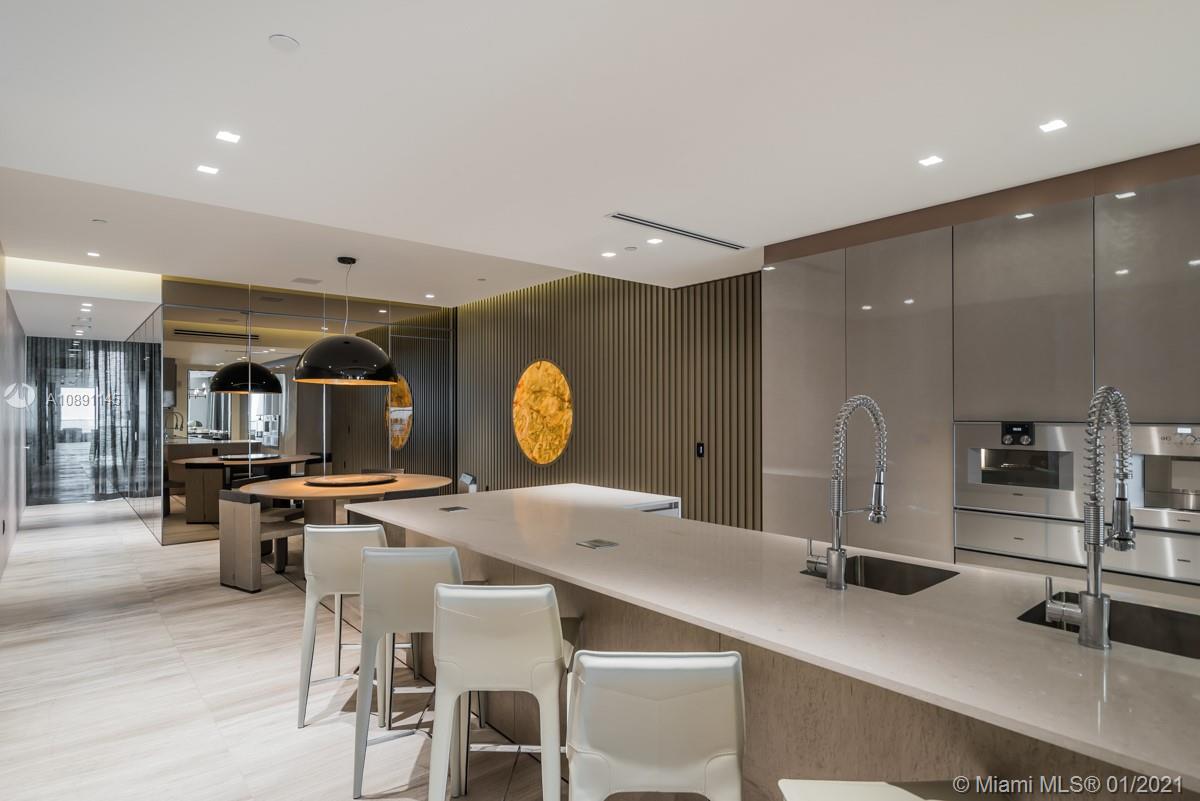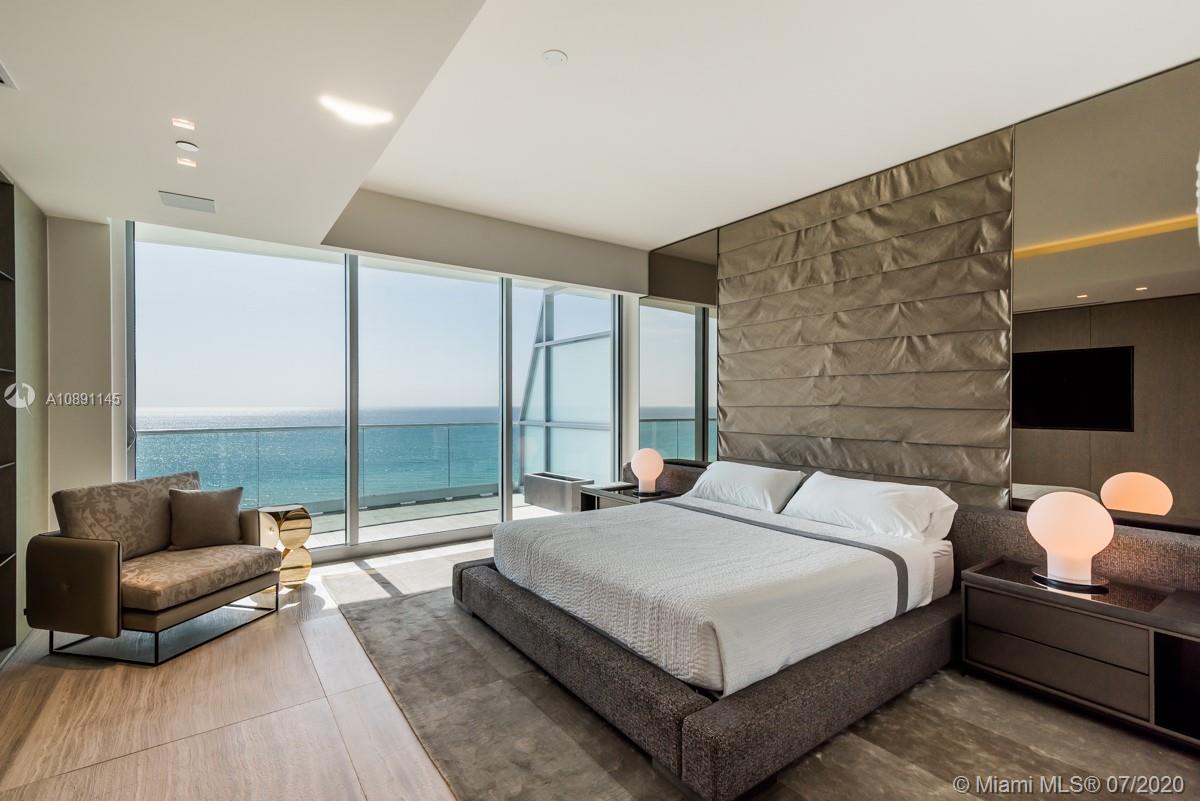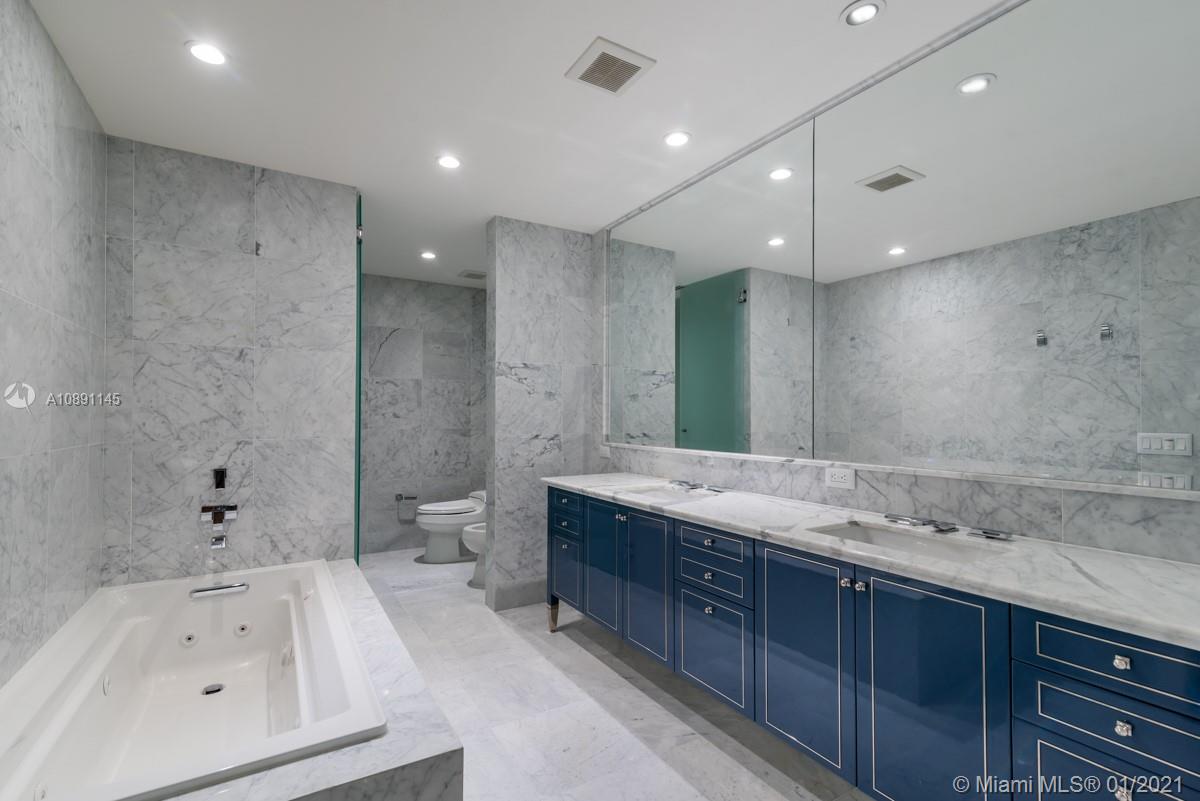$6,600,000
$6,700,000
1.5%For more information regarding the value of a property, please contact us for a free consultation.
3 Beds
5 Baths
3,168 SqFt
SOLD DATE : 03/04/2021
Key Details
Sold Price $6,600,000
Property Type Condo
Sub Type Condominium
Listing Status Sold
Purchase Type For Sale
Square Footage 3,168 sqft
Price per Sqft $2,083
Subdivision Fendi Chateau Residences
MLS Listing ID A10891145
Sold Date 03/04/21
Style Other
Bedrooms 3
Full Baths 4
Half Baths 1
Construction Status New Construction
HOA Fees $4,272/mo
HOA Y/N Yes
Year Built 2016
Annual Tax Amount $81,261
Tax Year 2019
Contingent Pending Inspections
Property Description
Located at the Ocean's Edge, Residence 903 at Fendi Chateau Residences offers unparalleled views of the Atlantic Ocean & Miami Skyline. The thoughtful 3,325 sqft floorplan offers 3 Bedrooms, 4 and a 1/2 Bathrooms, plus den. Set in one of the most beautifully appointed buildings in Surfside, the fully custom interiors are designed by Eric Arthur of Troy Dean Interiors & furnished in the designer's signature line ‘ARTHUR Collection'. Details include 10-ft ceilings with floor-to-ceiling windows, private elevator, staff quarters, deep terraces and chefs kitchen with Fendi cabinetry, Gaggenau appliances, and climate-controlled wine cabinet. Residences have access to luxury concierge services by FENDI Attache, business center, private restaurant, private cinema, Kids' club, fitness center & spa.
Location
State FL
County Miami-dade County
Community Fendi Chateau Residences
Area 22
Direction Use preferred GPS application. From Collins Avenue, Fendi Chateau Residences will be on the right before 94th Street.
Interior
Interior Features Built-in Features, Bedroom on Main Level, Closet Cabinetry, Dining Area, Separate/Formal Dining Room, Entrance Foyer, Eat-in Kitchen, Living/Dining Room, Custom Mirrors, Split Bedrooms, Walk-In Closet(s)
Heating Central, Electric
Cooling Central Air, Electric
Flooring Marble
Furnishings Furnished
Window Features Blinds,Impact Glass
Appliance Built-In Oven, Dryer, Dishwasher, Electric Range, Microwave, Refrigerator, Washer
Exterior
Exterior Feature Balcony, Security/High Impact Doors
Parking Features Attached
Garage Spaces 1.0
Carport Spaces 1
Pool Association, Heated
Utilities Available Cable Available
Amenities Available Cabana, Elevator(s), Fitness Center, Pool, Sauna, Spa/Hot Tub, Trash
Waterfront Description Ocean Access,Ocean Front
View Y/N Yes
View Intercoastal, Ocean
Porch Balcony, Open
Garage Yes
Building
Building Description Block, Exterior Lighting
Faces East
Architectural Style Other
Structure Type Block
Construction Status New Construction
Schools
Elementary Schools Bay Harbor
Middle Schools Nautilus
High Schools Miami Beach
Others
Pets Allowed Conditional, Yes
HOA Fee Include All Facilities,Sewer,Trash,Water
Senior Community No
Tax ID 14-22-35-049-0260
Security Features Smoke Detector(s)
Acceptable Financing Cash, Conventional
Listing Terms Cash, Conventional
Financing Cash
Pets Allowed Conditional, Yes
Read Less Info
Want to know what your home might be worth? Contact us for a FREE valuation!

Our team is ready to help you sell your home for the highest possible price ASAP
Bought with Stacy Robins Companies, Inc.
10011 Pines Boulevard Suite #103, Pembroke Pines, FL, 33024, USA






