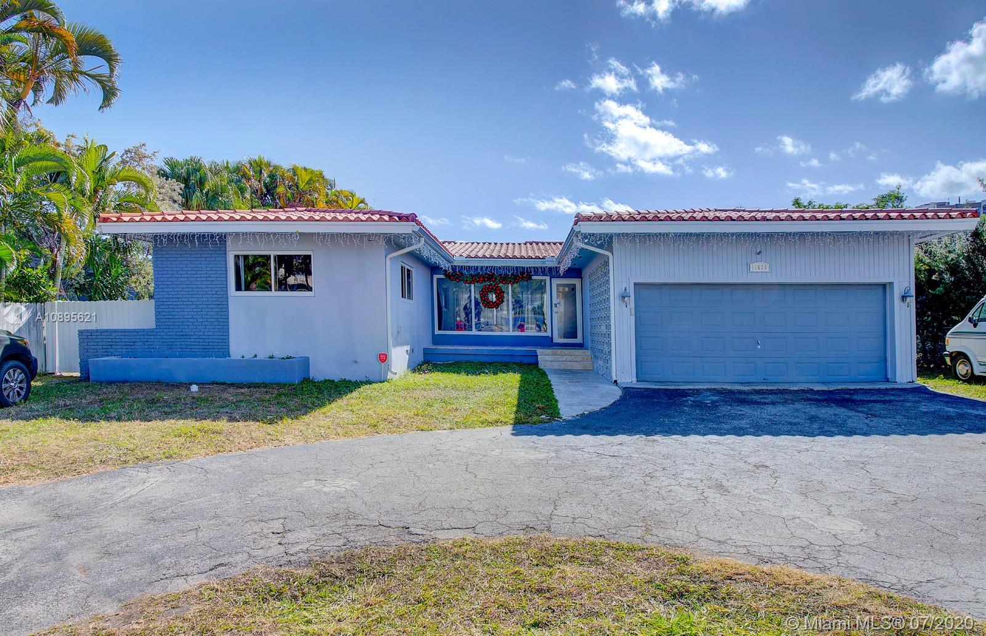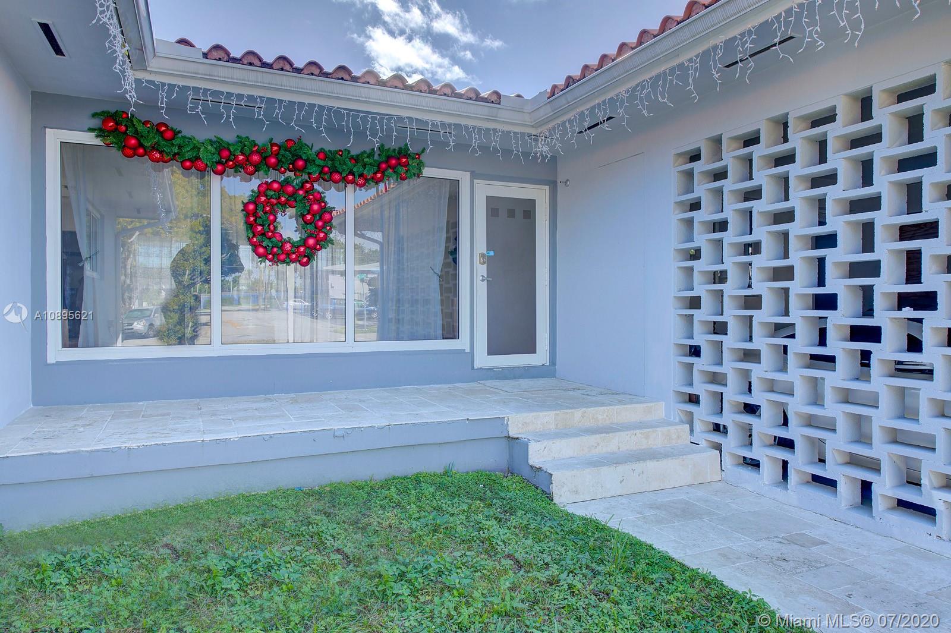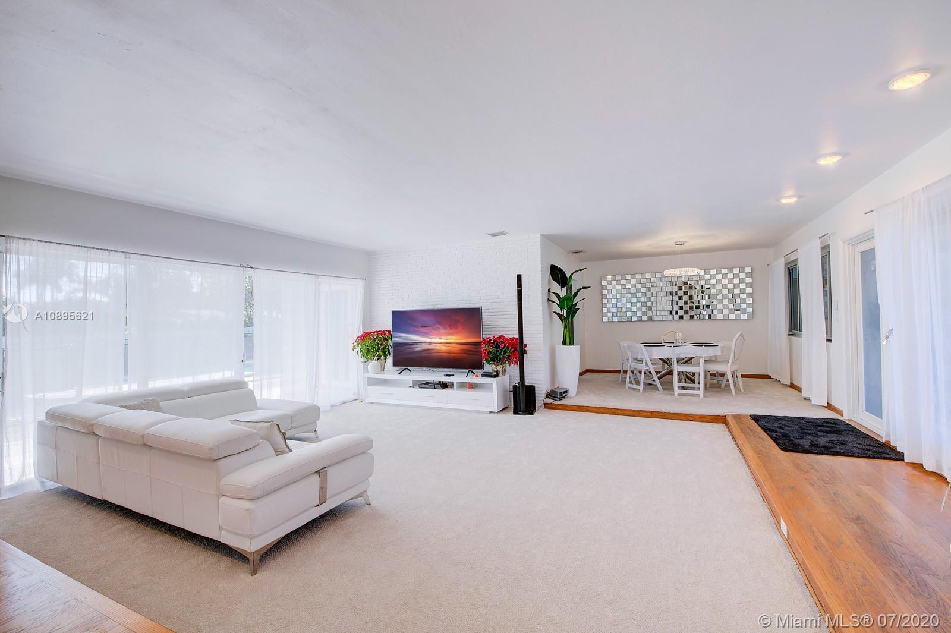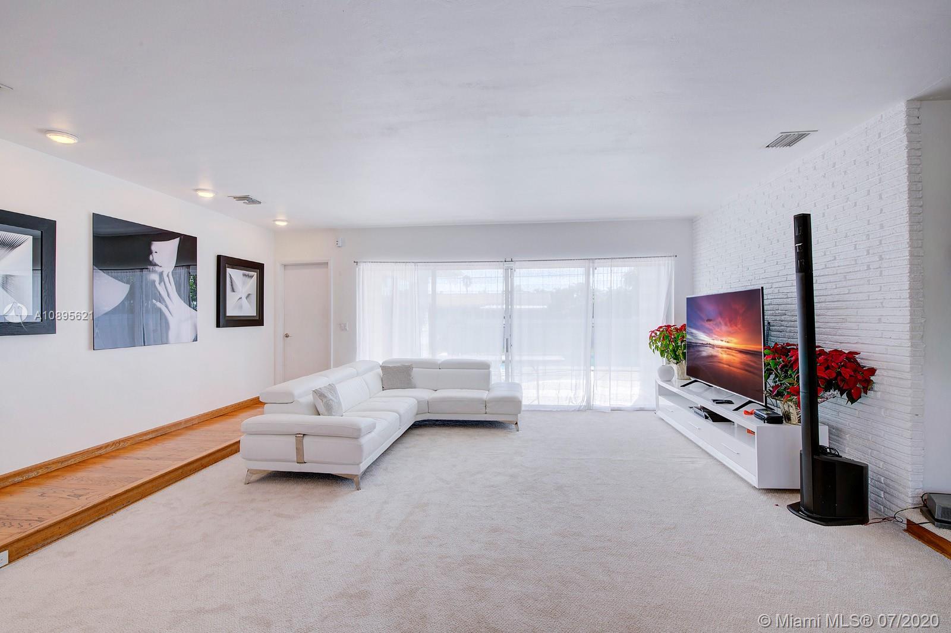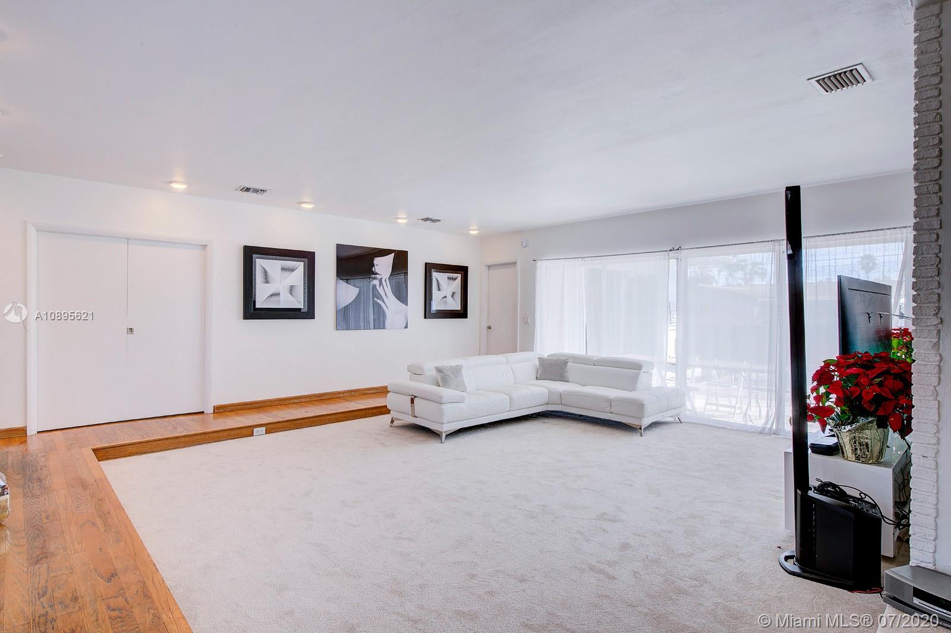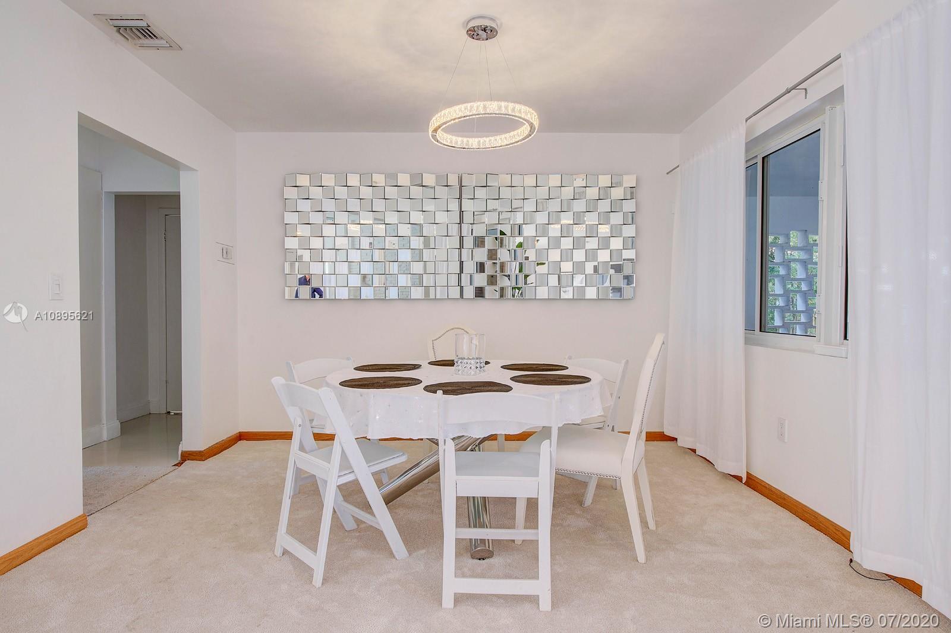$632,500
$695,000
9.0%For more information regarding the value of a property, please contact us for a free consultation.
3 Beds
3 Baths
2,114 SqFt
SOLD DATE : 12/29/2020
Key Details
Sold Price $632,500
Property Type Single Family Home
Sub Type Single Family Residence
Listing Status Sold
Purchase Type For Sale
Square Footage 2,114 sqft
Price per Sqft $299
Subdivision San Souci Estates
MLS Listing ID A10895621
Sold Date 12/29/20
Style Detached,One Story
Bedrooms 3
Full Baths 3
Construction Status New Construction
HOA Y/N No
Year Built 1958
Annual Tax Amount $9,906
Tax Year 2019
Contingent Pending Inspections
Lot Size 9,525 Sqft
Property Description
SANS SOUCI ESTATE, EUROPEAN STYLE VILLA FOR SALE! 3 Bedrooms, 3 Bathrooms plus Den, Island kitchen, Open Layout with very Spacious Rooms. A very Bright Property facing South, a lot of Windows, Swimming Pool with Children Fence, and Basic Garden. White Aluminum Fence Around the Property to Ensure Privacy/Security. Two Cars Garage. No Association. Enjoy the advantage of being right next to a gated community without any monthly fees. Only 5 minutes away from Bal Harbor Beach. Quick access to Broad Causeway. Right across from the Sans Souci Tennis Center. , and only one block away from Whole Foods Market, Chase, BOA, The Home Depot, Publix. Be part of the thriving and vastly developing North Miami and Biscayne.
Location
State FL
County Miami-dade County
Community San Souci Estates
Area 22
Direction riving from South to North Turn (from Brickell to Aventura) Turn Right at Biscayne Blvd and 119 st (Sans Souci Blvd), another right at Canal Drive, the property is the first single Family home on your left side.
Interior
Interior Features Bedroom on Main Level, First Floor Entry, Walk-In Closet(s)
Heating Central, Electric
Cooling Central Air
Flooring Tile, Wood
Appliance Dryer, Dishwasher, Electric Water Heater, Microwave, Washer
Exterior
Exterior Feature Lighting, Porch, Patio
Parking Features Attached
Garage Spaces 2.0
Pool In Ground, Pool
Community Features Other, Tennis Court(s)
View Garden, Pool
Roof Type Barrel,Spanish Tile
Porch Open, Patio, Porch
Garage Yes
Building
Lot Description Sprinkler System, < 1/4 Acre
Faces West
Story 1
Sewer Public Sewer
Water Public
Architectural Style Detached, One Story
Structure Type Block
Construction Status New Construction
Others
Pets Allowed No Pet Restrictions, Yes
Senior Community No
Tax ID 06-22-28-011-4680
Acceptable Financing Cash, Conventional
Listing Terms Cash, Conventional
Financing Conventional
Special Listing Condition Listed As-Is
Pets Allowed No Pet Restrictions, Yes
Read Less Info
Want to know what your home might be worth? Contact us for a FREE valuation!

Our team is ready to help you sell your home for the highest possible price ASAP
Bought with Vendome Capital LLC

10011 Pines Boulevard Suite #103, Pembroke Pines, FL, 33024, USA

