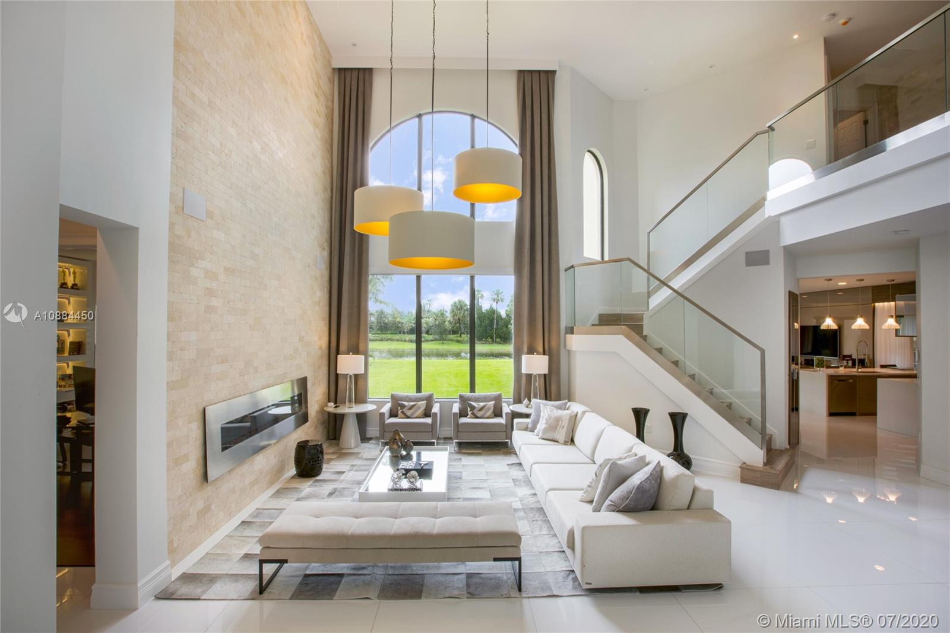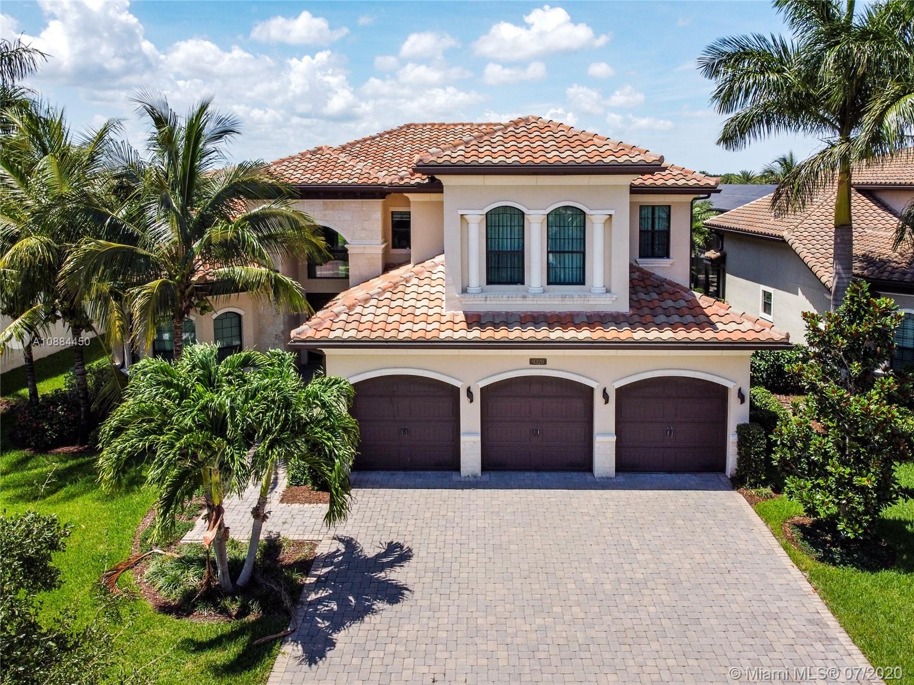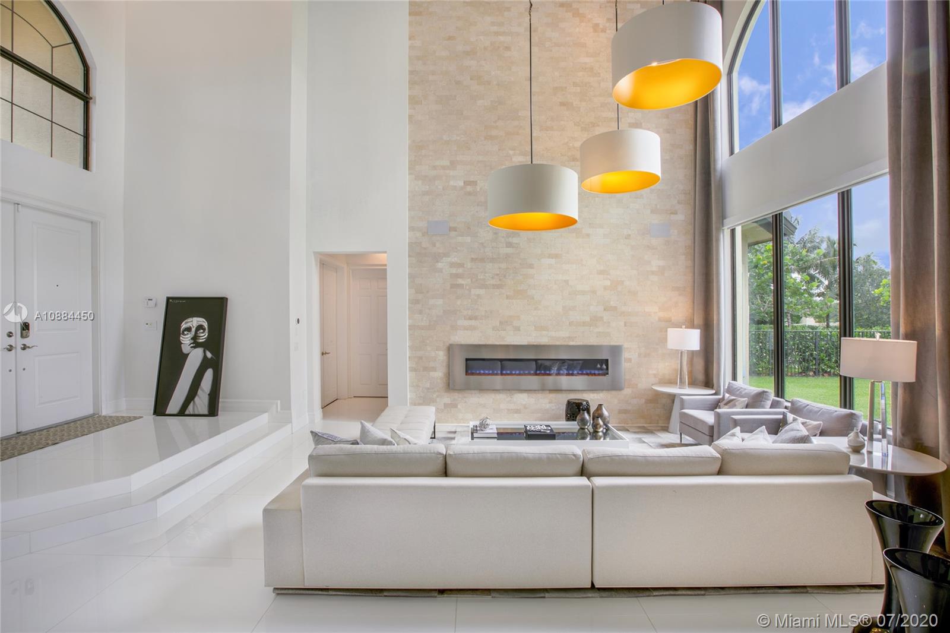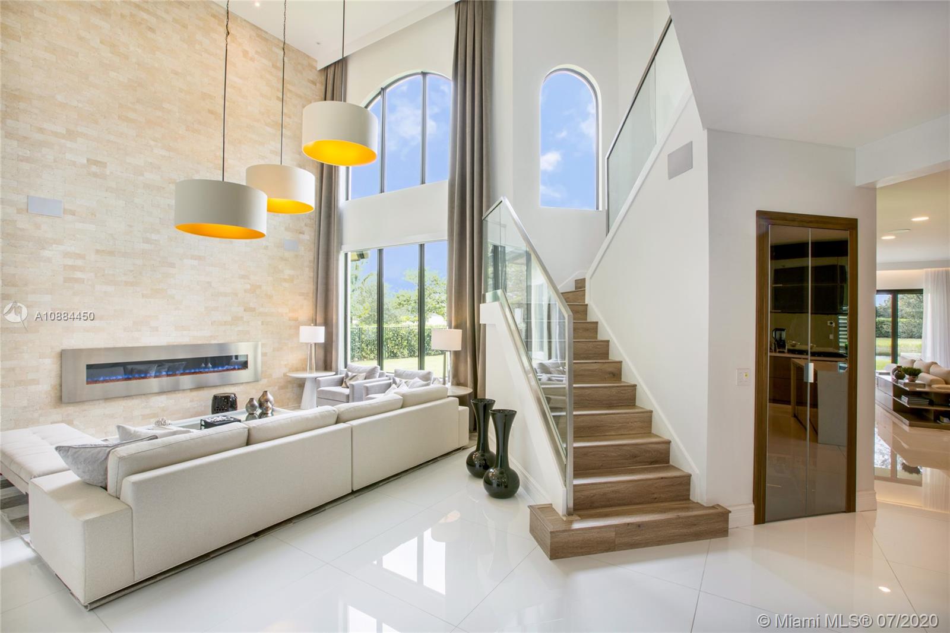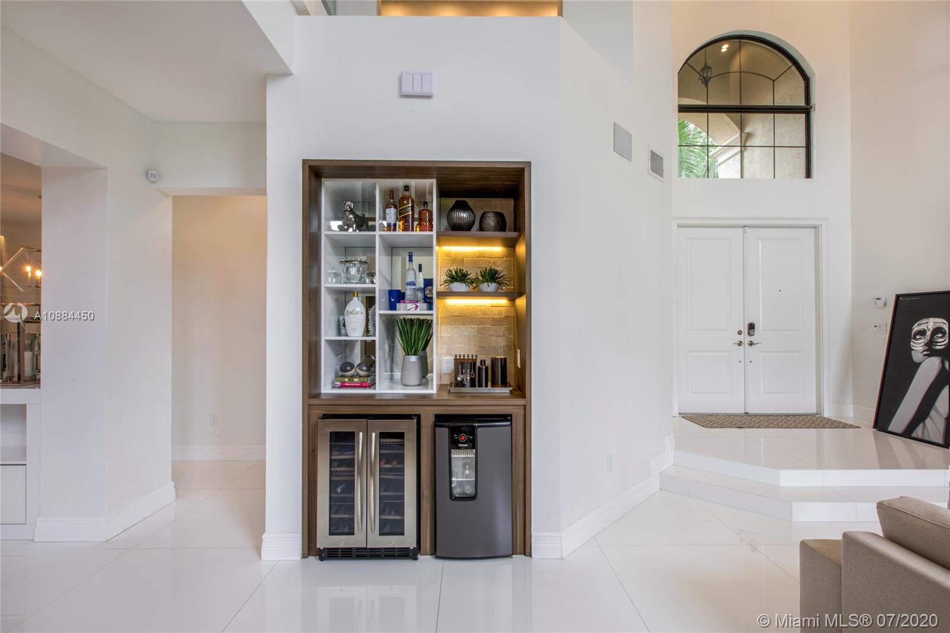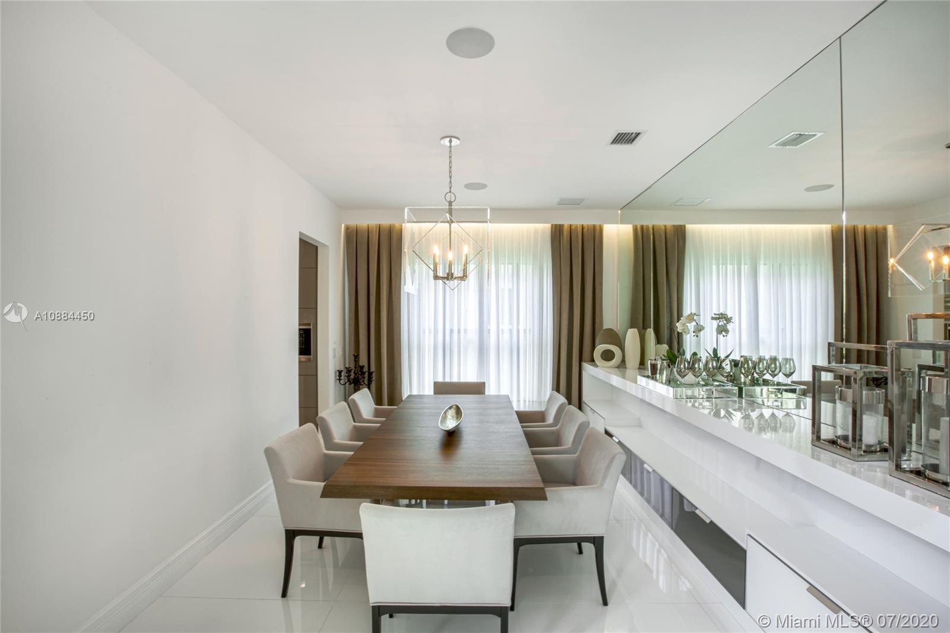$1,525,000
$1,600,000
4.7%For more information regarding the value of a property, please contact us for a free consultation.
4 Beds
8 Baths
5,216 SqFt
SOLD DATE : 12/01/2020
Key Details
Sold Price $1,525,000
Property Type Single Family Home
Sub Type Single Family Residence
Listing Status Sold
Purchase Type For Sale
Square Footage 5,216 sqft
Price per Sqft $292
Subdivision Hyder Agr Pud Pl 1
MLS Listing ID A10884450
Sold Date 12/01/20
Style Detached,Two Story
Bedrooms 4
Full Baths 7
Half Baths 1
Construction Status Resale
HOA Fees $615/mo
HOA Y/N Yes
Year Built 2016
Annual Tax Amount $21,503
Tax Year 2019
Contingent No Contingencies
Lot Size 0.289 Acres
Property Description
This 4 Bedroom, 7/1 bathrooms Bassano is located on a water front 12,515 sf lot that makes this home one of a kind! With over $300K in upgrades including marble floors , upgraded glass stair railing, custom built furniture in mostly every room, office and family room, pre wire for a pool heater and summer kitchen, automated dimmed Lutron lights and lighting design with indirect lights on curtains and built-in furniture. Professional decoration includes custom made kitchen cabinets, electric shades, built-in curtains, luxury chandeliers, built-in closets, full mirrors and millwork. This house comes fully equipped with nest security camera system and nest thermostat, upgraded smoker detectors and wiring upgrades for Internet distribution and automation for cable in all environments.
Location
State FL
County Palm Beach County
Community Hyder Agr Pud Pl 1
Area 4740
Interior
Interior Features Built-in Features, Bedroom on Main Level, Breakfast Area, Closet Cabinetry, Dining Area, Separate/Formal Dining Room, Entrance Foyer, Eat-in Kitchen, First Floor Entry, Fireplace, High Ceilings, Kitchen Island, Custom Mirrors, Pantry, Sitting Area in Master, Upper Level Master, Vaulted Ceiling(s), Walk-In Closet(s), Central Vacuum, Loft
Heating Central
Cooling Central Air
Flooring Other, Wood
Fireplaces Type Decorative
Fireplace Yes
Window Features Blinds,Impact Glass,Other
Appliance Some Gas Appliances, Dryer, Dishwasher, Electric Water Heater, Disposal, Microwave, Refrigerator, Trash Compactor, Washer
Exterior
Exterior Feature Balcony, Security/High Impact Doors, Lighting, Patio, Room For Pool
Garage Spaces 3.0
Pool None, Community
Community Features Bar/Lounge, Clubhouse, Fitness, Game Room, Gated, Home Owners Association, Maintained Community, Other, Property Manager On-Site, Pool, Street Lights, Tennis Court(s)
Utilities Available Cable Available
Waterfront Description Lake Front,Lake Privileges,Waterfront
View Y/N Yes
View Lake
Roof Type Barrel
Street Surface Paved
Porch Balcony, Open, Patio
Garage Yes
Building
Lot Description Sprinklers Automatic, < 1/4 Acre
Faces West
Story 2
Sewer Public Sewer
Water Public
Architectural Style Detached, Two Story
Level or Stories Two
Structure Type Block
Construction Status Resale
Schools
Elementary Schools Whispering Pines
Middle Schools Eagles Landing
High Schools Olympic Heights Community High
Others
Pets Allowed Conditional, Yes
HOA Fee Include Maintenance Grounds
Senior Community No
Tax ID 00424630030001290
Security Features Gated Community,Smoke Detector(s),Security Guard
Acceptable Financing Cash, Conventional, FHA
Listing Terms Cash, Conventional, FHA
Financing Conventional
Pets Allowed Conditional, Yes
Read Less Info
Want to know what your home might be worth? Contact us for a FREE valuation!

Our team is ready to help you sell your home for the highest possible price ASAP
Bought with Douglas Elliman

10011 Pines Boulevard Suite #103, Pembroke Pines, FL, 33024, USA

