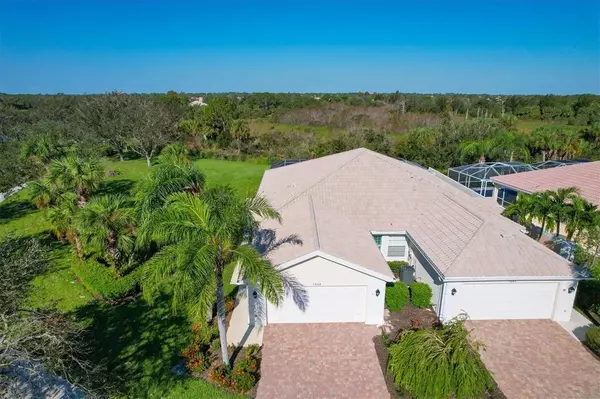$570,000
$585,000
2.6%For more information regarding the value of a property, please contact us for a free consultation.
2 Beds
2 Baths
1,534 SqFt
SOLD DATE : 12/19/2022
Key Details
Sold Price $570,000
Property Type Single Family Home
Sub Type Villa
Listing Status Sold
Purchase Type For Sale
Square Footage 1,534 sqft
Price per Sqft $371
Subdivision Villagewalk
MLS Listing ID A4548345
Sold Date 12/19/22
Bedrooms 2
Full Baths 2
Construction Status Inspections
HOA Fees $404/qua
HOA Y/N Yes
Originating Board Stellar MLS
Year Built 2004
Annual Tax Amount $2,072
Lot Size 4,791 Sqft
Acres 0.11
Property Description
NO UPDATES NEEDED!! Immaculate and beautifully remodeled 2 Bedroom, 2 Bathroom Villa located in Villagewalk on Palmer Ranch. This home was completely remodeled in 2016 with gleaming white cabinetry, gorgeous quartz countertops, wood look plank ceramic tile flooring, accented with shiplap ceiling and all new appliances in 2016. Attic Storage. Garage and Lanai floors are coated with slip resistant epoxy coating. REINFORCED POURED CONCRETE Construction. Roll-Down Hurricane Screen on Lanai. Impact-Resistant Windows. Plantation Shutters on all interior windows. You have no rear neighbors with a beautiful PREMIUM tree lined view from the Owners Suite, Den, Kitchen and Dining area.
Enjoy a resort-style active community! 24-hour guard gated community with a 26,000 sq. ft. town center, two geothermal heated and cooled pools, 6 Har-Tru lighted tennis courts, pickleball, bocce' ball, state of the art fitness center, miles of walking & bike paths, lush landscaping, deli, boutique, hair salon, gas station, & beautiful tree lined streets with sidewalks throughout the whole community.
Centrally located in Sarasota moments to Siesta Key Beach, great shopping, restaurants, the YMCA, Legacy Bike Trail, Oscar Scherer State Park, downtown Sarasota, "A" rated schools and I-75.
Location
State FL
County Sarasota
Community Villagewalk
Zoning RSF2
Rooms
Other Rooms Den/Library/Office
Interior
Interior Features Built-in Features, Ceiling Fans(s), Central Vaccum, Eat-in Kitchen, High Ceilings, Open Floorplan, Split Bedroom, Stone Counters, Thermostat, Vaulted Ceiling(s), Walk-In Closet(s), Window Treatments
Heating Central, Electric, Exhaust Fan
Cooling Central Air
Flooring Ceramic Tile, Epoxy
Fireplace false
Appliance Dishwasher, Disposal, Dryer, Electric Water Heater, Ice Maker, Microwave, Range, Refrigerator, Washer, Water Filtration System
Laundry Inside, Laundry Room
Exterior
Exterior Feature Hurricane Shutters, Irrigation System, Rain Gutters, Sidewalk, Sliding Doors
Parking Features Garage Door Opener
Garage Spaces 2.0
Pool Lap
Community Features Buyer Approval Required, Community Mailbox, Deed Restrictions, Fitness Center, Gated, Golf Carts OK, Irrigation-Reclaimed Water, No Truck/RV/Motorcycle Parking, Pool, Sidewalks, Tennis Courts
Utilities Available Public
Amenities Available Basketball Court, Clubhouse, Fence Restrictions, Fitness Center, Gated, Lobby Key Required, Maintenance, Pickleball Court(s), Pool, Security, Tennis Court(s), Vehicle Restrictions
View Y/N 1
Roof Type Tile
Porch Screened
Attached Garage true
Garage true
Private Pool No
Building
Entry Level One
Foundation Slab
Lot Size Range 0 to less than 1/4
Builder Name Divosta
Sewer Public Sewer
Water Canal/Lake For Irrigation, Public
Structure Type Concrete
New Construction false
Construction Status Inspections
Schools
Elementary Schools Ashton Elementary
Middle Schools Mcintosh Middle
High Schools Riverview High
Others
Pets Allowed Yes
HOA Fee Include Guard - 24 Hour, Common Area Taxes, Pool, Escrow Reserves Fund, Insurance, Maintenance Grounds, Management, Pest Control, Pool, Private Road, Security, Trash
Senior Community No
Ownership Fee Simple
Monthly Total Fees $418
Acceptable Financing Cash, Conventional, VA Loan
Membership Fee Required Required
Listing Terms Cash, Conventional, VA Loan
Special Listing Condition None
Read Less Info
Want to know what your home might be worth? Contact us for a FREE valuation!

Our team is ready to help you sell your home for the highest possible price ASAP

© 2024 My Florida Regional MLS DBA Stellar MLS. All Rights Reserved.
Bought with COMPASS FLORIDA LLC

10011 Pines Boulevard Suite #103, Pembroke Pines, FL, 33024, USA






