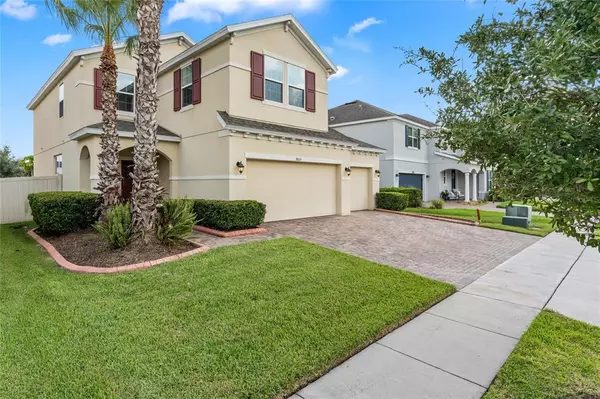$549,000
$549,000
For more information regarding the value of a property, please contact us for a free consultation.
5 Beds
3 Baths
2,888 SqFt
SOLD DATE : 12/16/2022
Key Details
Sold Price $549,000
Property Type Single Family Home
Sub Type Single Family Residence
Listing Status Sold
Purchase Type For Sale
Square Footage 2,888 sqft
Price per Sqft $190
Subdivision Reserve At Sawgrass
MLS Listing ID O6053318
Sold Date 12/16/22
Bedrooms 5
Full Baths 3
Construction Status Inspections
HOA Fees $61/qua
HOA Y/N Yes
Originating Board Stellar MLS
Year Built 2016
Annual Tax Amount $4,676
Lot Size 6,534 Sqft
Acres 0.15
Property Description
One year basic home warranty included for FREE! Welcome home to this five bedroom, three bathroom, three car garage home with water views and idyllic sunsets nestled in the sought after community of Reserve at Sawgrass. You are greeted by plenty of character and curb appeal from the moment you arrive with soaring palm trees, manicured hedges, and an oversized brick paver driveway. As you step inside, you’ll immediately notice this home exudes pride of ownership and has been lovingly cared for. Welcoming you inside and into the spacious open concept that effortlessly guides you through the beautifully appointed entertainment spaces. The open floor plan is perfect for hosting friends and family and centers around a custom kitchen that is as luxe and beautiful as it is functional. The chef of the family will feel right at home among the stainless-steel appliances, Sonoma Linen 42” cabinets with crown molding, granite countertops, glass tile backsplash, glass cooktop, an expansive center island with breakfast bar adorned by designer pendant lighting, and a large, dreamy walk-in pantry. Conveniently located just off the living room you’ll find the downstairs guest bedroom and bathroom ideal for visiting guests. Heading upstairs, away from the hustle and bustle you’ll find a sizeable loft providing a second living area which lends to a cozier atmosphere for entertaining, playroom, or home office/study space. Nearby you’ll find three additional bedrooms, a bathroom, and the master retreat. The generously sized master retreat provides a thoughtfully designed, custom walk-in closet and spa-like ensuite bath boasting a well-lit dual sink vanity, a garden tub perfect for soaking the day away, framed glass shower and private water closet. Heading back downstairs, the entertaining space continues outside onto the screened in, covered lanai that leads to the spacious fenced-in backyard offering an extended brick paver patio, overlooking the tranquil pond. This space is ready for you to create your own paradise, there’s even enough space for a pool! Other notable highlights of this home include freshly painted bedrooms and master bathroom, textured ceilings, 18”x18” ceramic tiles, recessed lighting, ceiling fans in all the bedrooms, recently redone sprinklers, Massey Termite Bond, regularly serviced and well-maintained A/C with maintenance contract, and Energy Star features such as R-38 insulation, smart water heater, 15 SEER HVAC. There’s even more to love about this home including the neighborhood which hosts a community pool (only 3 blocks away), clubhouse, soccer/play field, a playground, and a dog park. Centrally located close to a plethora of dining and entertainment options, major highways making driving to either coast a breeze, Amazon Fulfillment Center (8 mins), International Airport (13 mins), Lake Nona (16 mins), Medical City/VA Hospital (9 mins), Florida Mall (17 mins), and attractions (24 mins). You won’t want to miss this home, so schedule your private showing today!
Location
State FL
County Orange
Community Reserve At Sawgrass
Zoning P-D
Rooms
Other Rooms Attic, Formal Dining Room Separate, Formal Living Room Separate, Loft
Interior
Interior Features Ceiling Fans(s), Dry Bar, Eat-in Kitchen, High Ceilings, L Dining, Master Bedroom Upstairs, Open Floorplan, Solid Surface Counters, Solid Wood Cabinets, Stone Counters, Thermostat, Walk-In Closet(s), Window Treatments
Heating Central, Electric
Cooling Central Air
Flooring Carpet, Ceramic Tile
Furnishings Unfurnished
Fireplace false
Appliance Dishwasher, Disposal, Dryer, Electric Water Heater, Microwave, Range, Refrigerator, Washer
Laundry Inside, Laundry Room, Upper Level
Exterior
Exterior Feature Irrigation System, Lighting, Sliding Doors, Sprinkler Metered
Parking Features Driveway, Garage Door Opener, Ground Level, Oversized
Garage Spaces 3.0
Fence Fenced, Other, Vinyl
Pool Other
Community Features Community Mailbox, Deed Restrictions, Park, Playground, Pool, Sidewalks
Utilities Available BB/HS Internet Available, Cable Available, Electricity Available, Electricity Connected, Phone Available, Public, Sewer Available, Sewer Connected, Sprinkler Meter, Street Lights, Water Available, Water Connected
Amenities Available Clubhouse, Fence Restrictions, Park, Playground, Pool
Waterfront Description Pond
View Y/N 1
View Water
Roof Type Shingle
Porch Covered, Porch, Rear Porch, Screened
Attached Garage true
Garage true
Private Pool No
Building
Lot Description In County, Sidewalk, Paved
Entry Level Two
Foundation Slab
Lot Size Range 0 to less than 1/4
Builder Name Beazer Homes
Sewer Public Sewer
Water Public
Structure Type Block, Stucco
New Construction false
Construction Status Inspections
Schools
Elementary Schools Wetherbee Elementary School
Middle Schools South Creek Middle
High Schools Cypress Creek High
Others
Pets Allowed Yes
HOA Fee Include Pool, Pool, Recreational Facilities
Senior Community No
Ownership Fee Simple
Monthly Total Fees $61
Acceptable Financing Cash, Conventional, FHA, VA Loan
Membership Fee Required Required
Listing Terms Cash, Conventional, FHA, VA Loan
Special Listing Condition None
Read Less Info
Want to know what your home might be worth? Contact us for a FREE valuation!

Our team is ready to help you sell your home for the highest possible price ASAP

© 2024 My Florida Regional MLS DBA Stellar MLS. All Rights Reserved.
Bought with REAL ESTATE PROS

10011 Pines Boulevard Suite #103, Pembroke Pines, FL, 33024, USA






